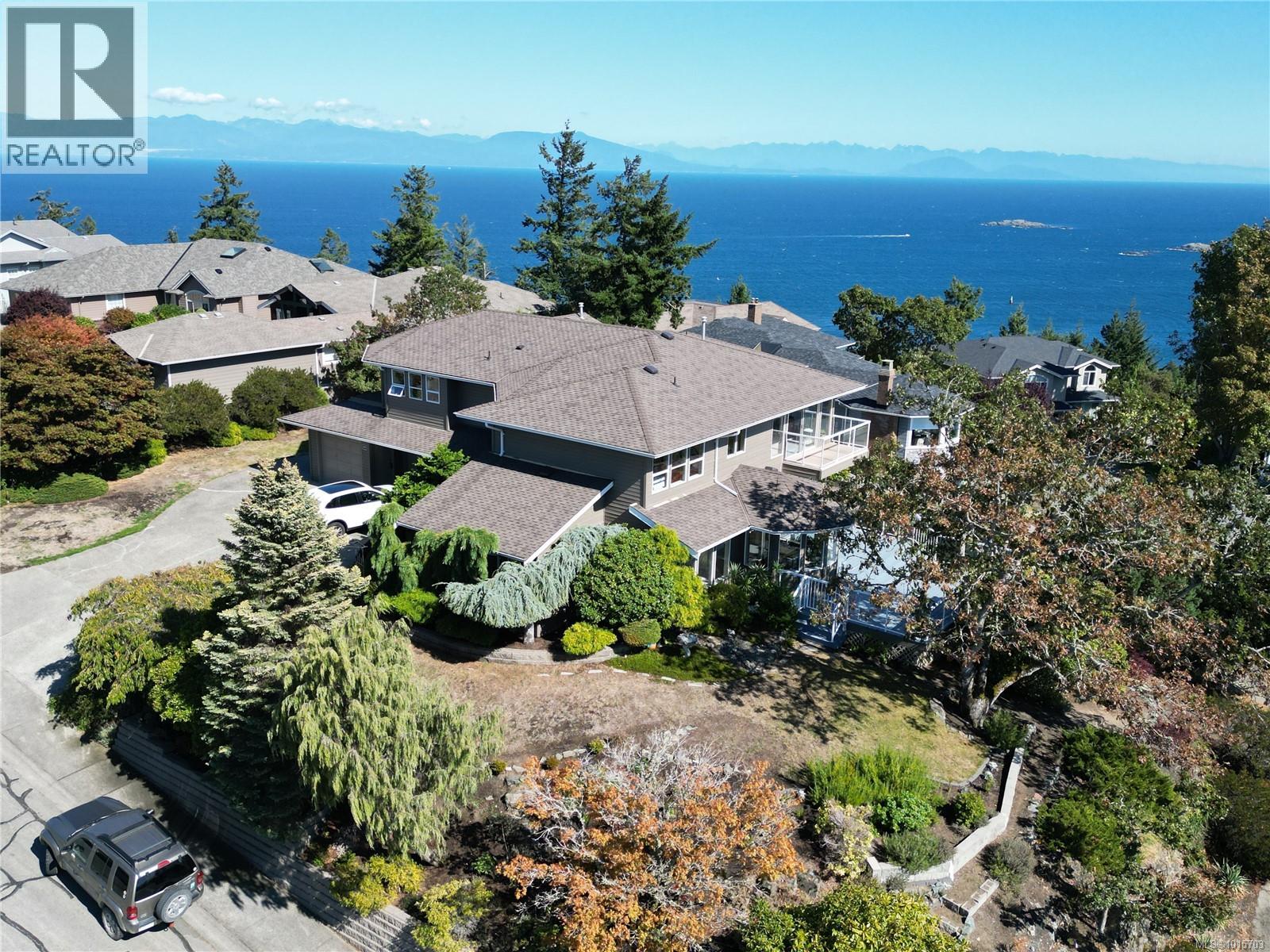
Highlights
Description
- Home value ($/Sqft)$364/Sqft
- Time on Houseful15 days
- Property typeSingle family
- Median school Score
- Year built1991
- Mortgage payment
You have found one of the most sought-after parcels of land in prestigious Oakridge Estates. This very well-maintained home faces the ocean with south-facing exposure, overlooking Departure Bay, the city's inner harbour and over the Georgia Strait. Take in the passing BC Ferries or watch the departing seaplanes, a captivating view that enjoys the City lights of downtown Nanaimo, a custom-designed home with mature landscaping, triple-car garage, and unauthorized accommodation that can easily be returned to primary use for the main home. As you enter the dramatic entrance you will admire the condition of the home; recent renovations include a newer roof and a remodelled island kitchen, which leads to the deck and garden area. Although the views are the most captivating amenity, please remember to walk around the garden area, which has taken years to mature and is now at its prime with manicured shrubbery, garden beds, a sitting area, and lawns maintained by an irrigation system. With over 3700 sqft of living space, this home can easily accommodate a large family, or perhaps even the couple who spends only part-time in the city and is looking for someone in the guest area with a separate entrance to watch over the home while they are away. With plenty of storage in the large garage and crawl space, there is even RV or boat parking to the side of the property. This home is worth traveling to see for the out-of-province buyer looking for a jewel on the island. (id:63267)
Home overview
- Cooling None
- Heat type Forced air
- # parking spaces 3
- # full baths 4
- # total bathrooms 4.0
- # of above grade bedrooms 4
- Has fireplace (y/n) Yes
- Subdivision Hammond bay
- Zoning description Residential
- Directions 2008780
- Lot dimensions 11407
- Lot size (acres) 0.2680216
- Building size 3705
- Listing # 1015703
- Property sub type Single family residence
- Status Active
- Bedroom 6.528m X 4.216m
Level: 2nd - Bathroom 3 - Piece
Level: 2nd - Dining nook 2.972m X 2.489m
Level: 2nd - Bathroom 4 - Piece
Level: 2nd - Bedroom 4.877m X Measurements not available
Level: 2nd - Bedroom 4.851m X 3.073m
Level: 2nd - 2.718m X 1.499m
Level: 2nd - Ensuite 4 - Piece
Level: 2nd - Other 3.099m X 2.413m
Level: 2nd - Family room Measurements not available X 4.267m
Level: 2nd - Primary bedroom 5.791m X Measurements not available
Level: 2nd - Family room 4.089m X 3.785m
Level: Main - Den 2.997m X 3.785m
Level: Main - Dining room Measurements not available X 2.743m
Level: Main - Bathroom 2 - Piece
Level: Main - Dining nook Measurements not available X 3.353m
Level: Main - Living room 6.528m X 4.216m
Level: Main - 4.623m X 3.378m
Level: Main - Laundry 2.286m X 1.676m
Level: Main - Kitchen 4.064m X 3.099m
Level: Main
- Listing source url Https://www.realtor.ca/real-estate/28956052/3689-glen-oaks-dr-nanaimo-hammond-bay
- Listing type identifier Idx

$-3,600
/ Month












