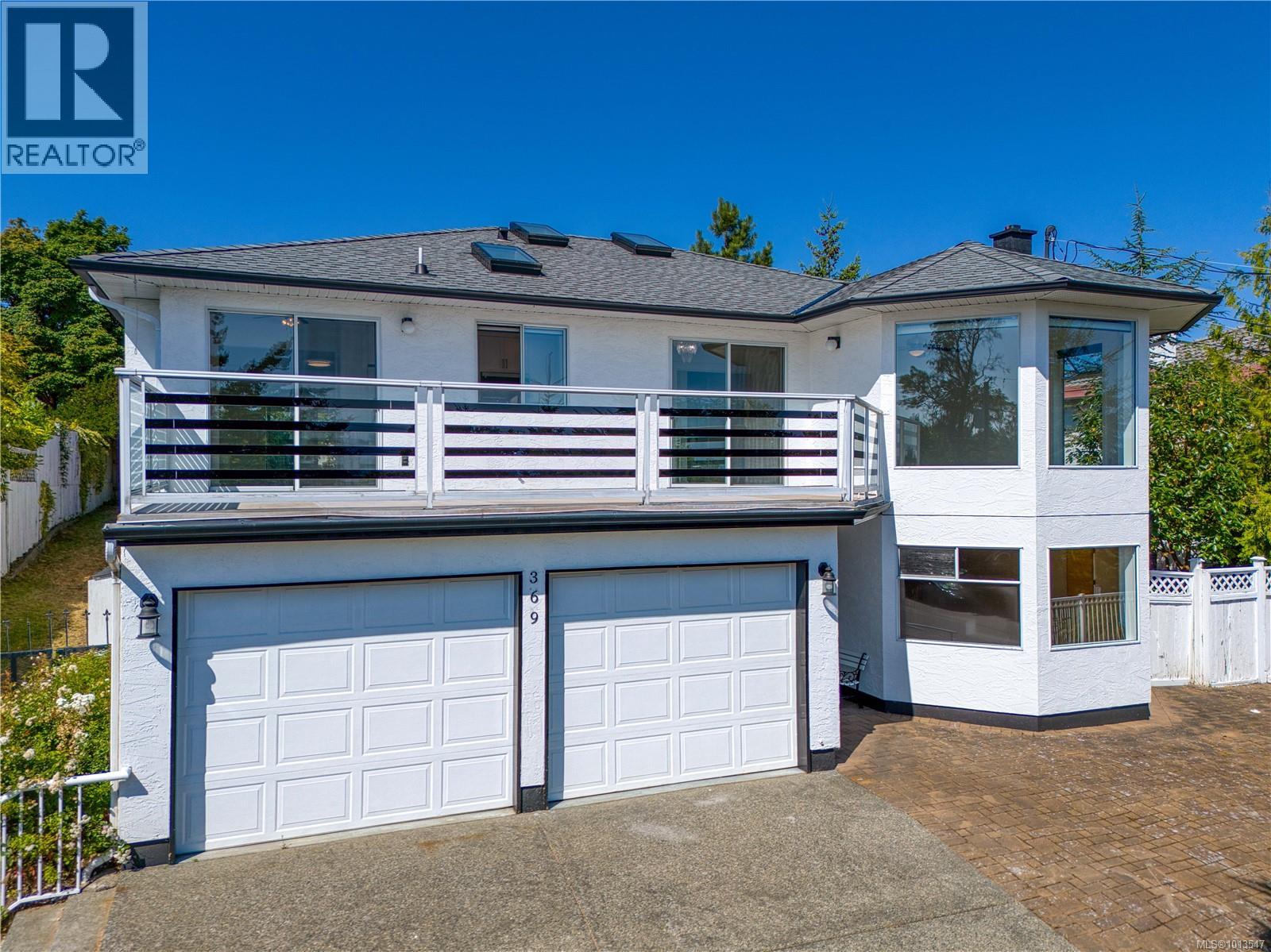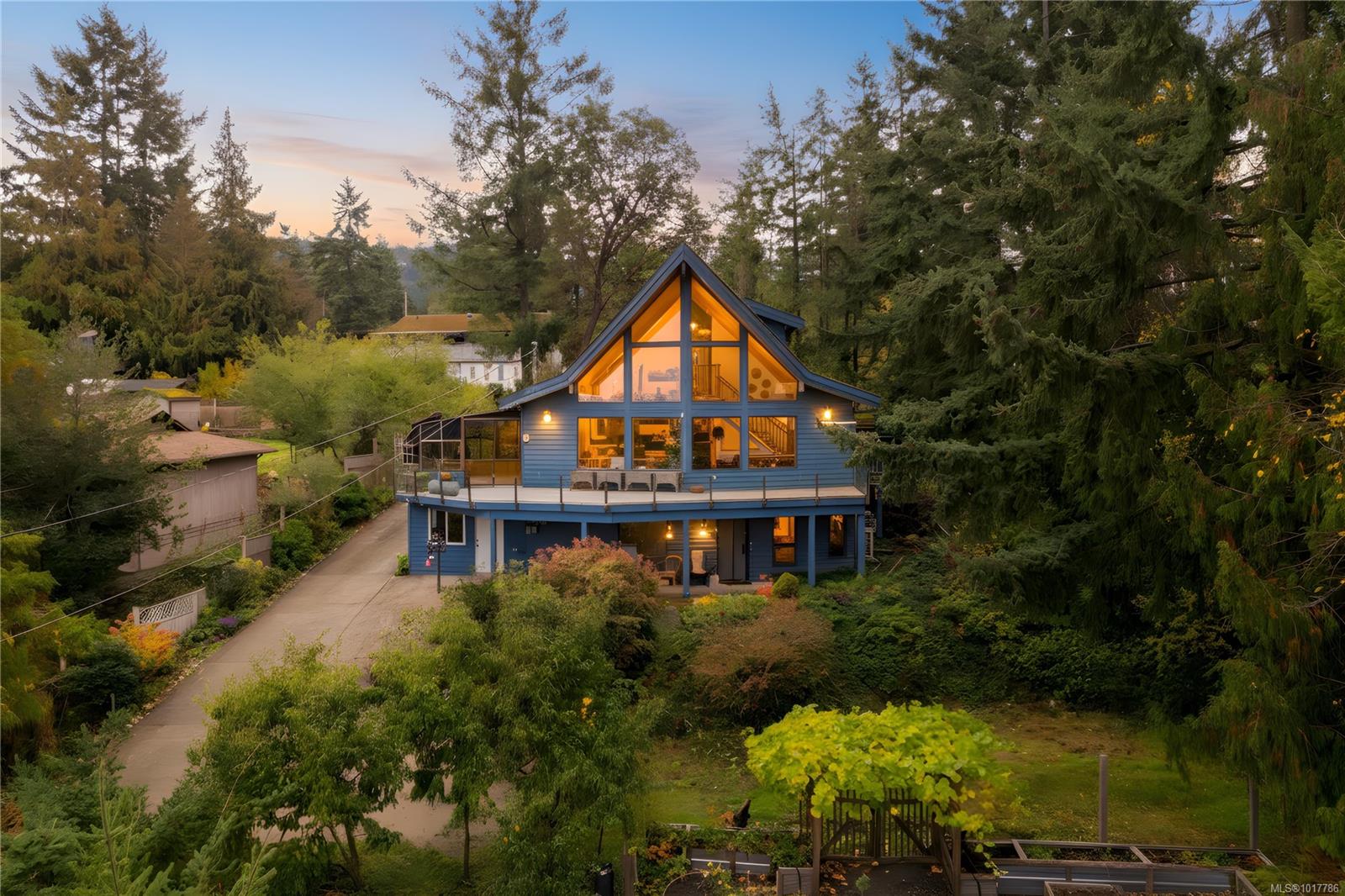- Houseful
- BC
- Nanaimo
- College Heights
- 369 Trinity Dr

Highlights
Description
- Home value ($/Sqft)$319/Sqft
- Time on Houseful42 days
- Property typeSingle family
- Neighbourhood
- Median school Score
- Year built1991
- Mortgage payment
Welcome to this exceptional residence offering expansive ocean views and over 2,800 sq ft of beautifully updated living space. Nestled in the desirable College Heights neighbourhood, this home has been meticulously upgraded to combine modern style with everyday comfort. Inside, you’ll find a brand-new kitchen complete with sleek cabinetry, contemporary countertops, and stainless steel appliances — ideal for both casual meals and entertaining. New flooring flows seamlessly throughout the home, complemented by tastefully renovated bathrooms and fresh paint inside and out. The main level features three generously sized bedrooms and two bathrooms, including a spacious primary suite. The open-concept living and dining areas are filled with natural light, while the adjoining family room and sunroom offer additional versatile living space. The lower level provides excellent flexibility with two more large bedrooms, a den or recreation room, and ample storage — perfect for families, guests, or a home-based office setup. Situated on a fully fenced, low-maintenance lot with abundant parking, including space for an RV or boat, this home is close to all levels of schooling, including Vancouver Island University. This move-in-ready property combines thoughtful upgrades, a functional layout, and a prime location — a rare opportunity not to be missed. (id:63267)
Home overview
- Cooling None
- Heat source Electric
- Heat type Baseboard heaters
- # parking spaces 2
- # full baths 3
- # total bathrooms 3.0
- # of above grade bedrooms 5
- Subdivision University district
- View City view, mountain view, ocean view
- Zoning description Residential
- Directions 2193319
- Lot dimensions 9147
- Lot size (acres) 0.21492012
- Building size 2979
- Listing # 1013547
- Property sub type Single family residence
- Status Active
- Bedroom 3.886m X 5.385m
Level: Lower - Laundry 2.972m X 1.727m
Level: Lower - Bedroom 3.353m X Measurements not available
Level: Lower - Living room 3.886m X 6.426m
Level: Lower - Bathroom 1.803m X 2.794m
Level: Lower - Mudroom 3.632m X 3.708m
Level: Lower - Sunroom 3.734m X 4.216m
Level: Main - Primary bedroom 4.343m X 3.708m
Level: Main - Bedroom 2.946m X 3.708m
Level: Main - Dining room 2.972m X 3.378m
Level: Main - Family room 3.734m X 5.74m
Level: Main - Living room 3.886m X 6.198m
Level: Main - Bedroom 2.946m X 3.378m
Level: Main - Bathroom 1.549m X 3.124m
Level: Main - Dining room 2.235m X 3.378m
Level: Main - Bathroom 2.337m X 1.575m
Level: Main - Kitchen 3.175m X 3.378m
Level: Main
- Listing source url Https://www.realtor.ca/real-estate/28843280/369-trinity-dr-nanaimo-university-district
- Listing type identifier Idx

$-2,531
/ Month












