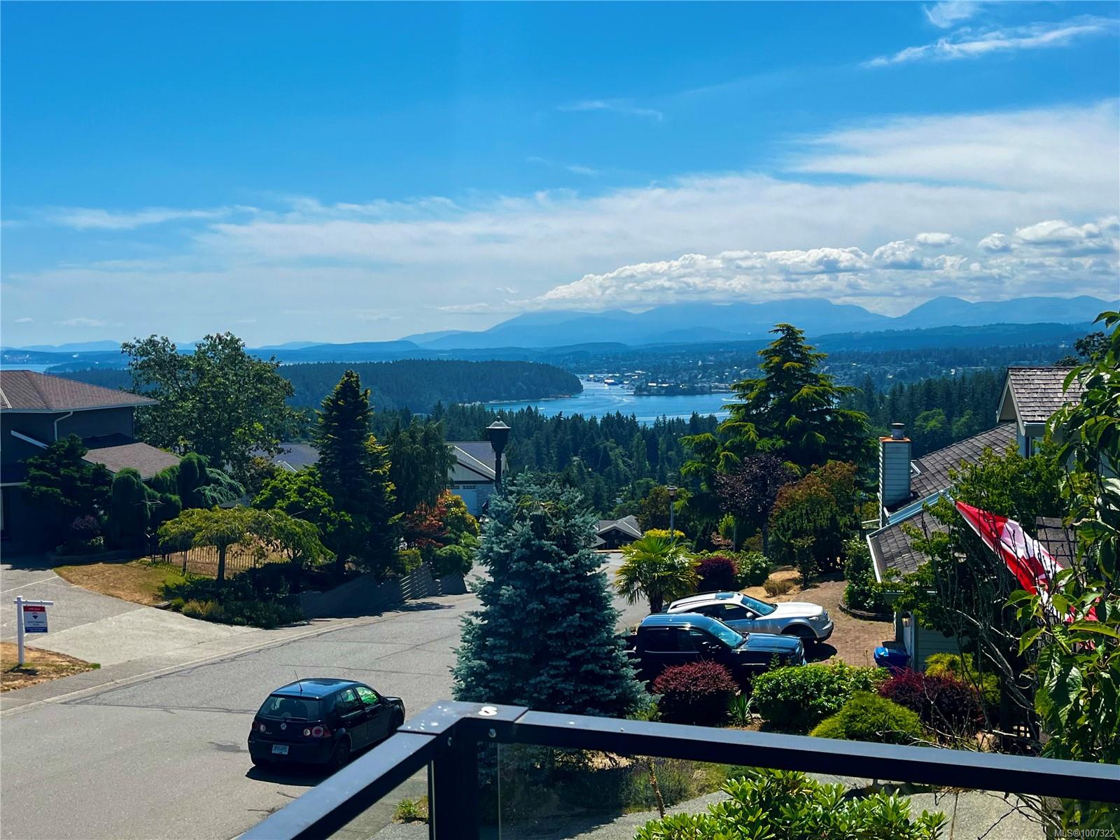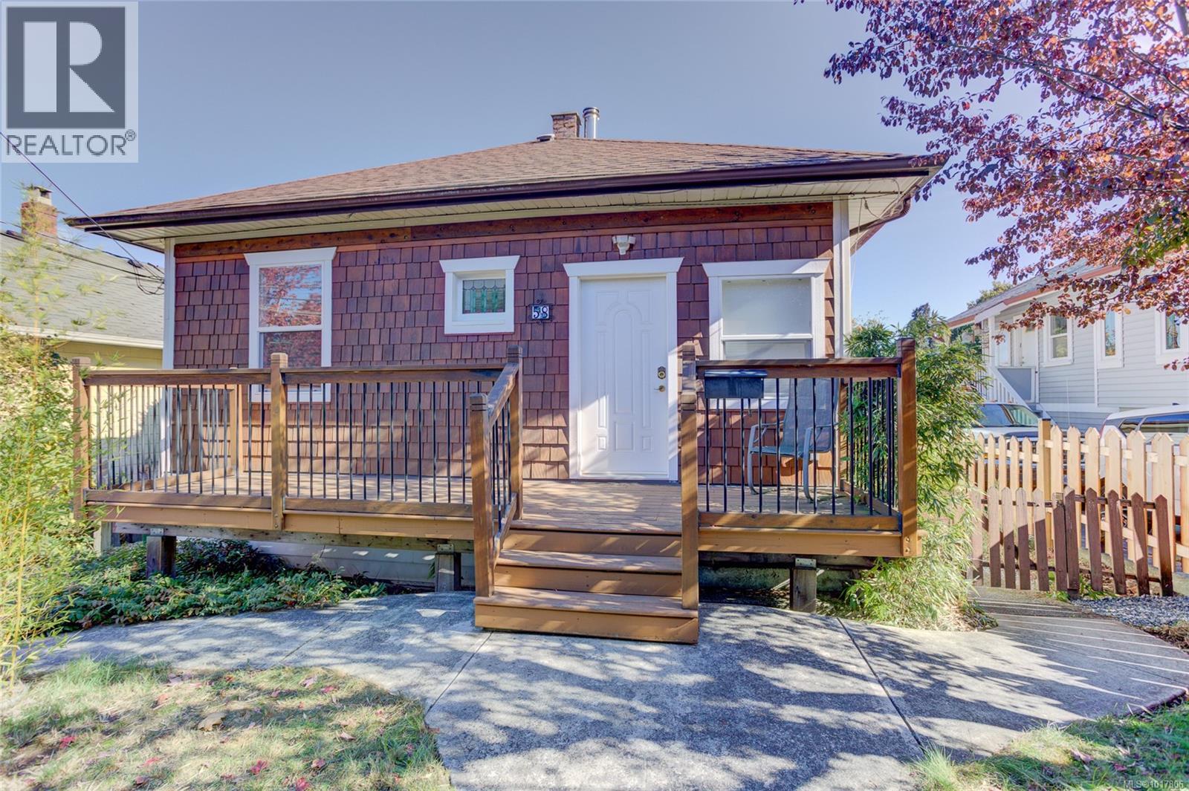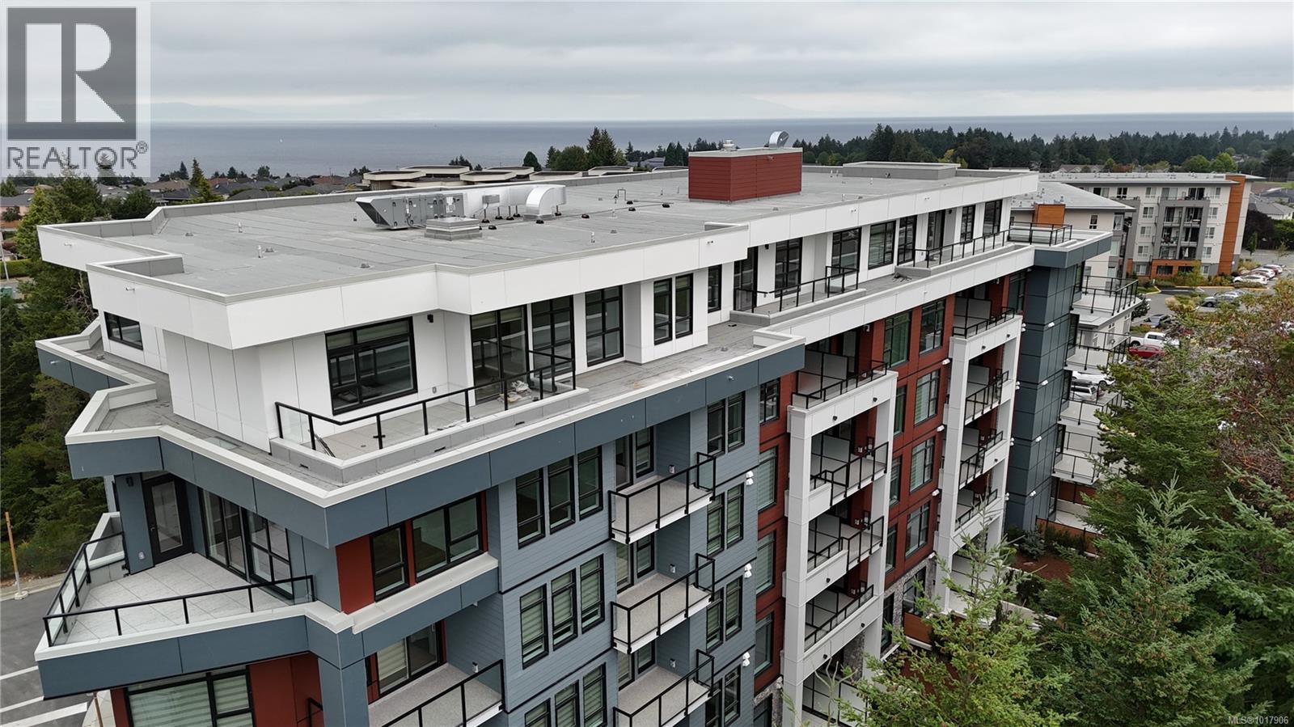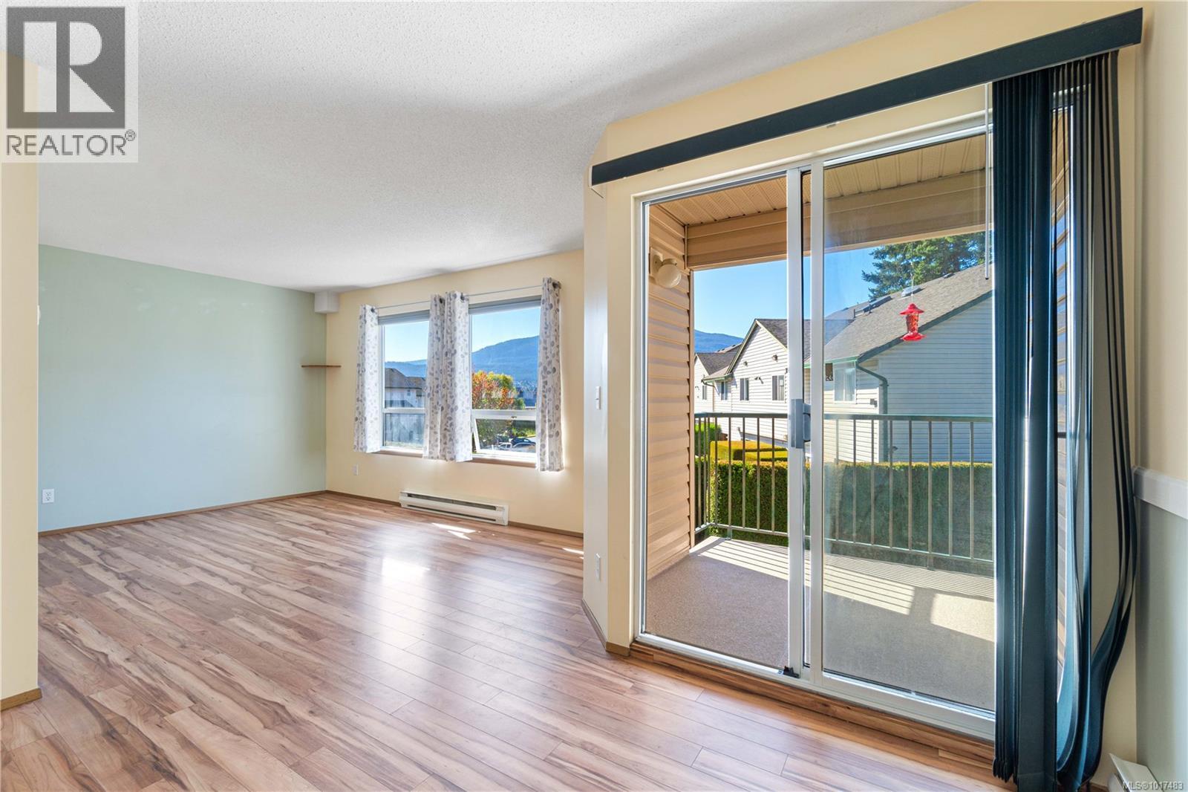
Highlights
Description
- Home value ($/Sqft)$434/Sqft
- Time on Houseful99 days
- Property typeResidential
- Median school Score
- Lot size6,534 Sqft
- Year built2010
- Garage spaces2
- Mortgage payment
Nestled in prestigious Oakridge Estates, this 15-year-old home is a blend of luxury & comfort, boasting spectacular views of ocean, mountains, and city. Spanning 2993 sq. ft, it features 5 beds & 4 baths, perfect for spacious family living. Heart of the home is its open concept living area, adorned with high ceilings, elegant wood floors, abundant natural light, leading to a sunny deck. Gourmet kitchen is equipped with custom cabinetry, a large island, stainless appliances and wine rack, ideal for culinary enthusiasts. Master suite is a retreat with stunning views, walk-in closet & spa-like ensuite, including double sinks and soaker tub. Property also includes a family area, a bath, and a 2-car garage. A standout feature is the 2-bedroom legal suite with its own entrance, driveway, offering versatility for income potential or family use. This home is more than a residence; it’s a lifestyle choice for those valuing beauty, comfort & elegance. Measurements approx, verify if important.
Home overview
- Cooling Air conditioning
- Heat type Baseboard, heat pump
- Sewer/ septic Sewer connected
- Utilities Electricity connected, natural gas available
- Construction materials Brick & siding, frame wood, insulation: ceiling, insulation: walls
- Foundation Concrete perimeter
- Roof Asphalt shingle
- Exterior features Balcony/deck
- # garage spaces 2
- # parking spaces 5
- Has garage (y/n) Yes
- Parking desc Attached, garage double
- # total bathrooms 4.0
- # of above grade bedrooms 5
- # of rooms 18
- Flooring Mixed
- Has fireplace (y/n) Yes
- Laundry information In house
- Interior features Dining/living combo
- County Nanaimo city of
- Area Nanaimo
- View City, mountain(s), ocean
- Water source Municipal
- Zoning description Residential
- Exposure East
- Lot desc Central location, easy access, family-oriented neighbourhood, quiet area
- Lot size (acres) 0.15
- Basement information None
- Building size 2993
- Mls® # 1007322
- Property sub type Single family residence
- Status Active
- Tax year 2024
- Bedroom Lower: 3.023m X 3.15m
Level: Lower - Lower: 2.845m X 5.232m
Level: Lower - Laundry Lower: 1.041m X 0.838m
Level: Lower - Lower: 2.896m X 6.274m
Level: Lower - Bedroom Lower: 3.531m X 2.997m
Level: Lower - Laundry Lower: 3.48m X 1.041m
Level: Lower - Kitchen Lower: 3.912m X 2.388m
Level: Lower - Bathroom Lower
Level: Lower - Bathroom Lower
Level: Lower - Lower: 2.769m X 2.007m
Level: Lower - Kitchen Main: 4.242m X 4.242m
Level: Main - Ensuite Main
Level: Main - Dining room Main: 3.81m X 2.819m
Level: Main - Primary bedroom Main: 4.674m X 3.835m
Level: Main - Bedroom Main: 3.251m X 3.048m
Level: Main - Living room Main: 7.087m X 5.359m
Level: Main - Bathroom Main
Level: Main - Bedroom Main: 3.023m X 3.023m
Level: Main
- Listing type identifier Idx

$-3,463
/ Month












