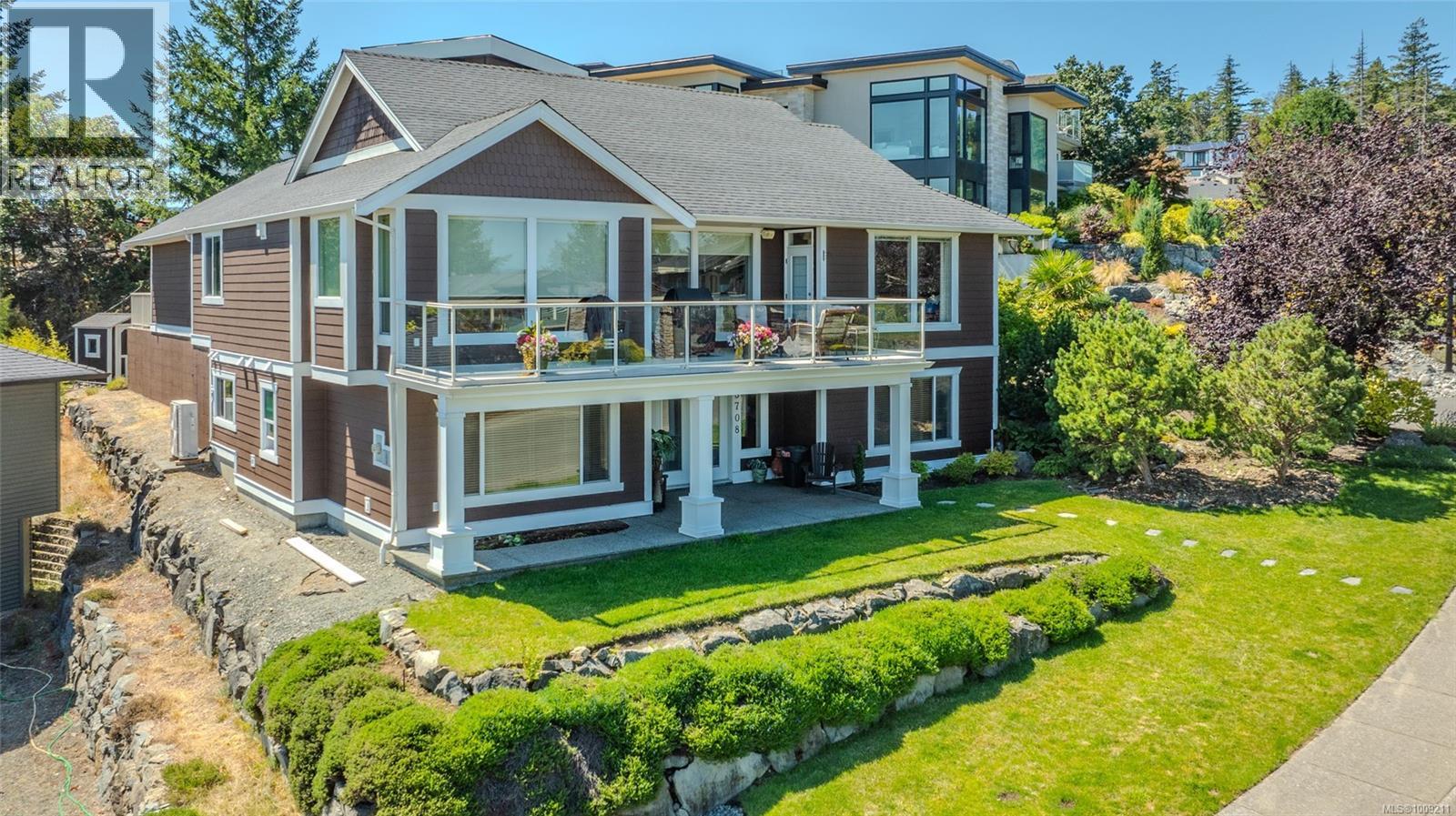
3708 Glen Oaks Dr
3708 Glen Oaks Dr
Highlights
Description
- Home value ($/Sqft)$338/Sqft
- Time on Houseful77 days
- Property typeSingle family
- Median school Score
- Year built2004
- Mortgage payment
Unrivalled panoramic views in prestigious Glen Oaks Estates! This spectacular 3 bed 3bath + den, 3250 sq ft home captivates with 9ft ceilings, and oversized windows showcasing sweeping ocean island vistas! The main level features a designer kitchen that's an entertainer's delight, with upgraded appliances, a large granite island, and upgraded wood cabinetry. Upgraded millwork detail, elegant hardwood, and quality finishing features inspire comfort. The hotel-inspired primary suite is a true sanctuary with a luxurious spa-like ensuite. The finished walk-out basement offers ultimate flexibility with 2 bedrooms, a family room with a 2nd fireplace, and a versatile library/storage room. Entertain on the expansive glass-paneled deck while soaking in the incredible views. With high-end finishes throughout, this home offers executive living at its finest in one of Nanaimo's most sought-after neighbourhoods. New heat pump and furnace in 2024! Measurements by Iguide, verify if important. (id:63267)
Home overview
- Cooling Air conditioned
- Heat source Natural gas
- Heat type Forced air, heat pump
- # parking spaces 2
- # full baths 3
- # total bathrooms 3.0
- # of above grade bedrooms 3
- Has fireplace (y/n) Yes
- Subdivision Hammond bay
- View City view, ocean view
- Zoning description Residential
- Directions 2021243
- Lot dimensions 7761
- Lot size (acres) 0.18235432
- Building size 3253
- Listing # 1009211
- Property sub type Single family residence
- Status Active
- Bedroom 5.334m X 5.232m
Level: Lower - Bonus room 3.2m X 4.775m
Level: Lower - Recreational room 4.521m X 5.029m
Level: Lower - Bathroom 3.48m X 2.388m
Level: Lower - Library 5.715m X 4.826m
Level: Lower - Utility 2.438m X Measurements not available
Level: Lower - Bedroom 4.242m X 4.039m
Level: Lower - Dining room 4.775m X 3.454m
Level: Main - Kitchen 4.877m X Measurements not available
Level: Main - Bathroom 2.54m X 2.388m
Level: Main - Ensuite 2.337m X 3.48m
Level: Main - Living room 4.699m X 5.359m
Level: Main - Den Measurements not available X 3.658m
Level: Main - Laundry 1.778m X 2.591m
Level: Main - Primary bedroom 5.486m X Measurements not available
Level: Main
- Listing source url Https://www.realtor.ca/real-estate/28693647/3708-glen-oaks-dr-nanaimo-hammond-bay
- Listing type identifier Idx

$-2,933
/ Month












