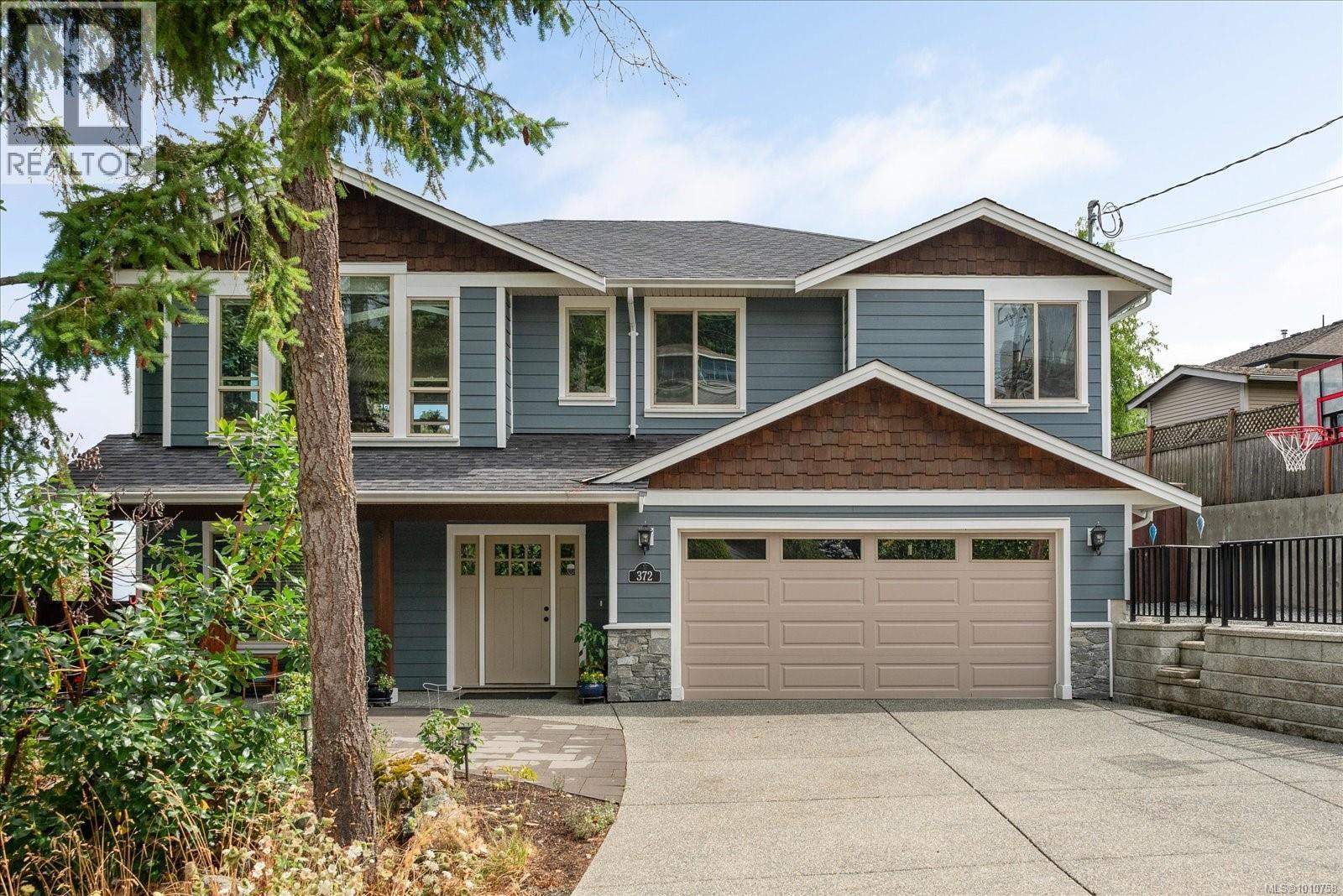- Houseful
- BC
- Nanaimo
- College Heights
- 372 Cariboo Dr

372 Cariboo Dr
372 Cariboo Dr
Highlights
Description
- Home value ($/Sqft)$469/Sqft
- Time on Houseful71 days
- Property typeSingle family
- StyleWestcoast
- Neighbourhood
- Median school Score
- Year built2016
- Mortgage payment
Beautiful College Heights custom built home by Owen Gardiner Construction (2016). Sedate elegance, design charm, legal suite, and big-sky views of ocean/mountains/city will offer everything you need for a happy home. Main home has open concept living/dining/kitchen, engineered hardwood, 3-bedrooms, den, and 2-bathrooms. The legal 1-bedroom Suite is perfect for extended family, a revenue source (walking distance to VIU), or Air BnB. Double garage will fit all your tools, and a couple of cars too! RV parking with a convenient clean out. Wood insert is cozy and WETT certified. You will be impressed with the showstopping Fisher & Paykel gas stove and attractive kitchen layout. Big deck with gas outlets, private patio for suite, and huge fenced yard to grow your own veggies or watch your kids grow up! Easy jump onto the freeway for ferry, airport, or shopping. This home has a cool vibe that must be seen to be truly appreciated. Quick possession possible! (id:63267)
Home overview
- Cooling See remarks
- Heat source Natural gas, wood
- Heat type Baseboard heaters, forced air, heat pump
- # parking spaces 6
- # full baths 3
- # total bathrooms 3.0
- # of above grade bedrooms 4
- Has fireplace (y/n) Yes
- Subdivision South jingle pot
- View City view, mountain view, ocean view
- Zoning description Residential
- Lot dimensions 8311
- Lot size (acres) 0.19527726
- Building size 2378
- Listing # 1010758
- Property sub type Single family residence
- Status Active
- Living room 4.293m X 2.489m
- Kitchen 4.318m X 3.327m
- Primary bedroom 3.175m X 3.505m
- Den 3.226m X 3.327m
Level: Lower - Laundry 2.108m X 2.489m
Level: Lower - Other 0.838m X 2.489m
Level: Lower - Bathroom 4 - Piece
Level: Main - Dining room 3.378m X 2.845m
Level: Main - Living room 6.121m X 6.248m
Level: Main - Bedroom 3.658m X Measurements not available
Level: Main - Primary bedroom 3.912m X 3.937m
Level: Main - Ensuite 3 - Piece
Level: Main - Kitchen 3.378m X 3.404m
Level: Main - Bedroom 4.013m X 3.302m
Level: Main
- Listing source url Https://www.realtor.ca/real-estate/28718956/372-cariboo-dr-nanaimo-south-jingle-pot
- Listing type identifier Idx

$-2,973
/ Month












