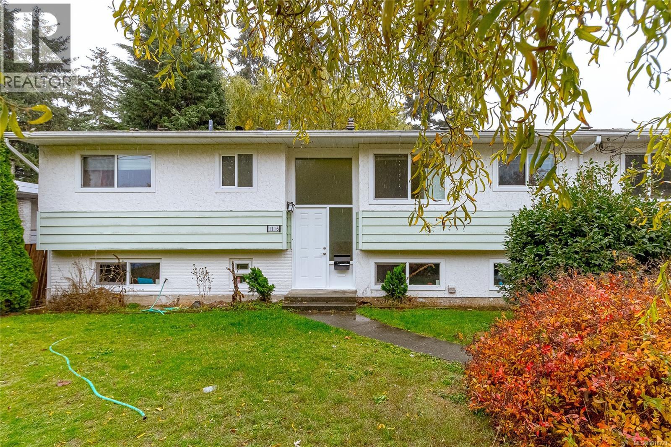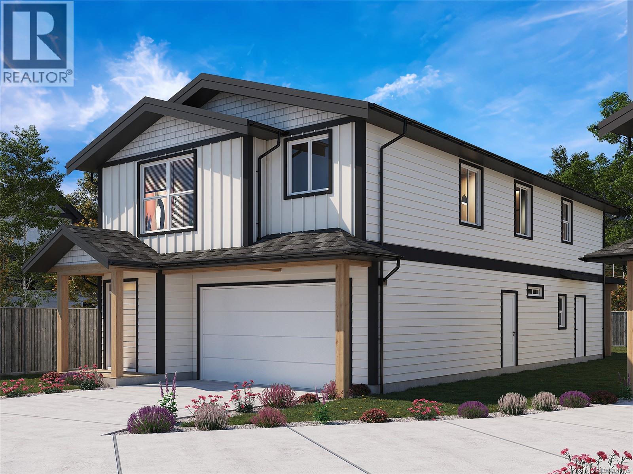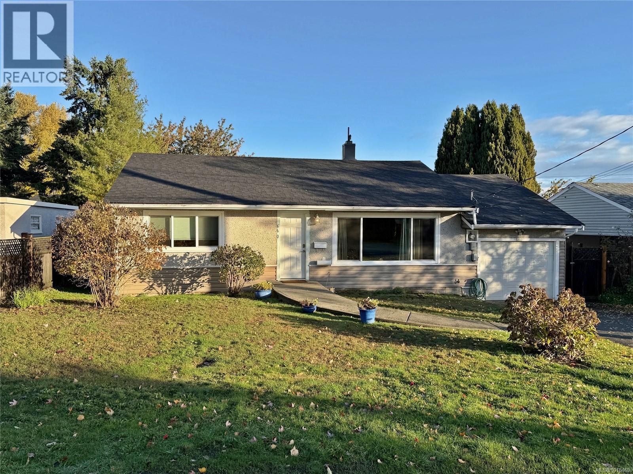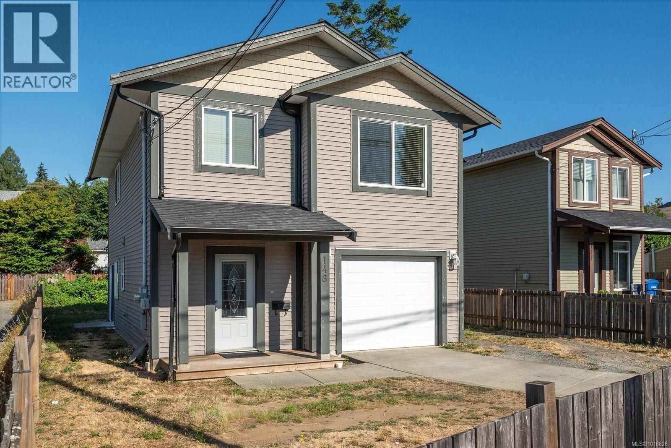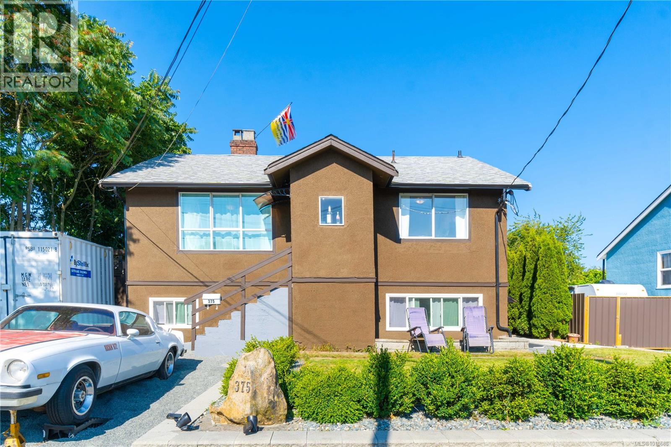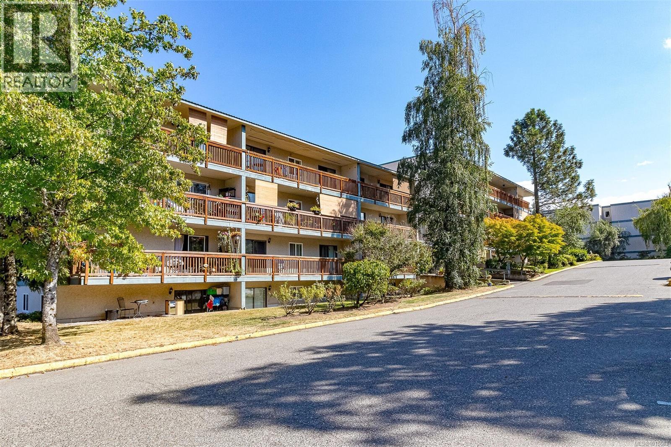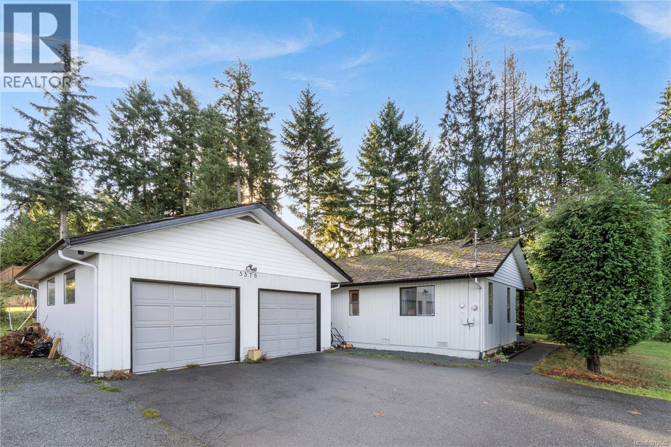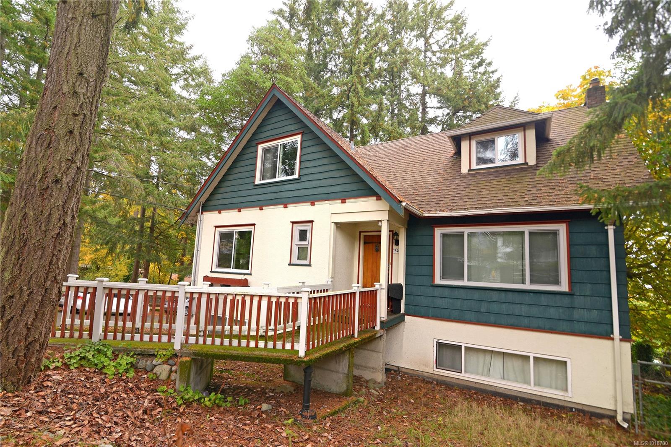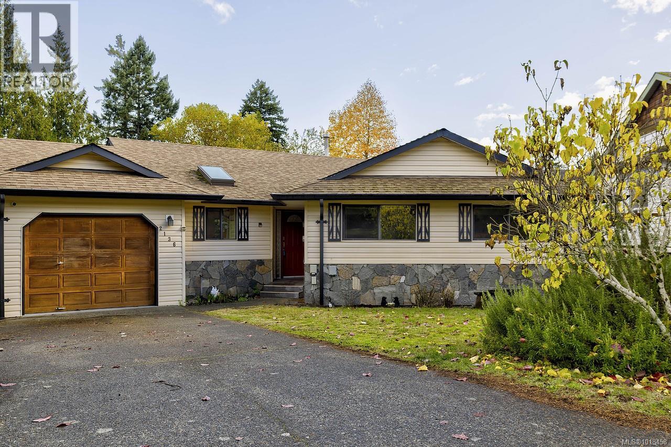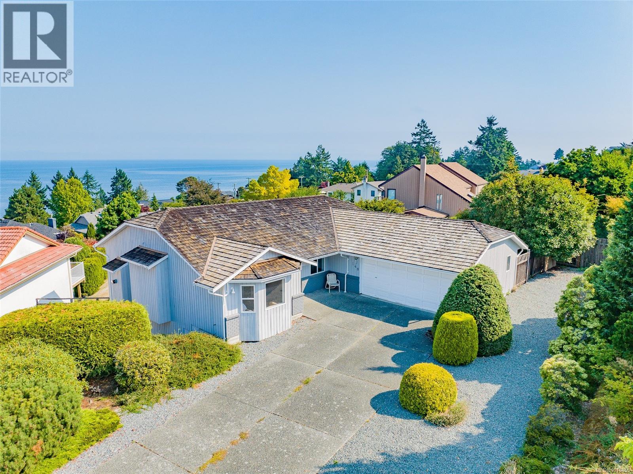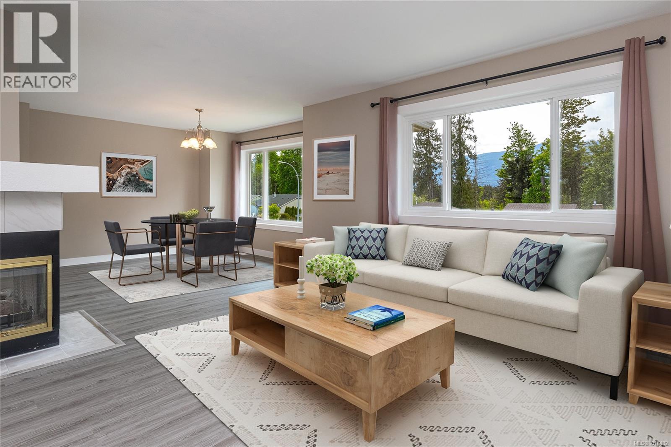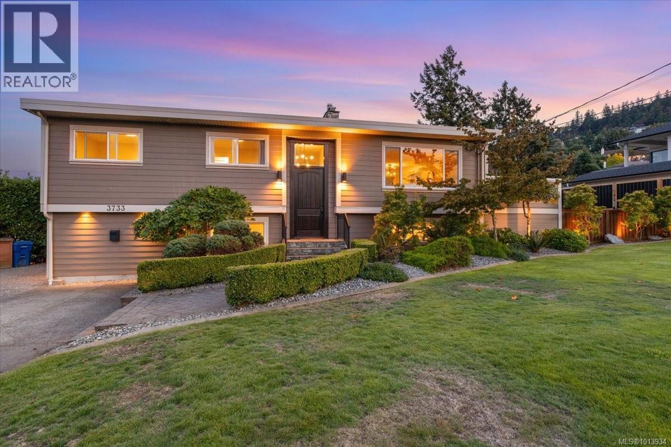
Highlights
Description
- Home value ($/Sqft)$626/Sqft
- Time on Houseful46 days
- Property typeSingle family
- Median school Score
- Year built1968
- Mortgage payment
Beautifully updated 5 bedroom, semi waterfront split-entry home in Hammond Bay with sweeping ocean and mountain views. The bright layout features modern updates, spacious living areas, and a refreshed kitchen that opens to a deck perfect for soaking in the scenery. With five bedrooms, there’s room for family, guests, or an office, and with the split entry and separate access to the lower level, the space could easily be suited for added income or extended family. The third of an acre landscaped yard offers space for relaxation and play. Located within walking distance to Pipers Lagoon and Neck Point Park, you’ll enjoy beaches, trails, and waterfront sunsets just steps away. Families will love the nearby schools, parks, and playgrounds, while shopping, dining, and North Nanaimo amenities are only minutes away. A move-in ready property in one of Nanaimo’s most sought-after neighborhoods, combining comfort, convenience, and the coastal lifestyle. (id:63267)
Home overview
- Cooling Air conditioned
- Heat source Electric
- Heat type Forced air, heat pump
- # parking spaces 3
- # full baths 2
- # total bathrooms 2.0
- # of above grade bedrooms 5
- Has fireplace (y/n) Yes
- Subdivision Hammond bay
- View Mountain view, ocean view
- Zoning description Residential
- Directions 1597507
- Lot dimensions 16038
- Lot size (acres) 0.3768327
- Building size 2075
- Listing # 1013934
- Property sub type Single family residence
- Status Active
- Living room 3.277m X 3.277m
Level: Lower - Bathroom 3 - Piece
Level: Lower - Laundry 2.184m X 1.727m
Level: Lower - Bedroom 2.896m X 3.835m
Level: Lower - Den 3.378m X 3.277m
Level: Lower - Utility 1.575m X 3.835m
Level: Lower - Bedroom 4.597m X 4.928m
Level: Lower - Kitchen 4.953m X 2.972m
Level: Main - 1.803m X 1.143m
Level: Main - Bedroom 2.692m X 3.2m
Level: Main - Bathroom 4 - Piece
Level: Main - Bedroom 3.124m X 3.2m
Level: Main - Dining room 3.023m X 3.073m
Level: Main - Primary bedroom 3.962m X Measurements not available
Level: Main - Living room 4.928m X 4.369m
Level: Main
- Listing source url Https://www.realtor.ca/real-estate/28869152/3733-polaris-dr-nanaimo-hammond-bay
- Listing type identifier Idx

$-3,466
/ Month

