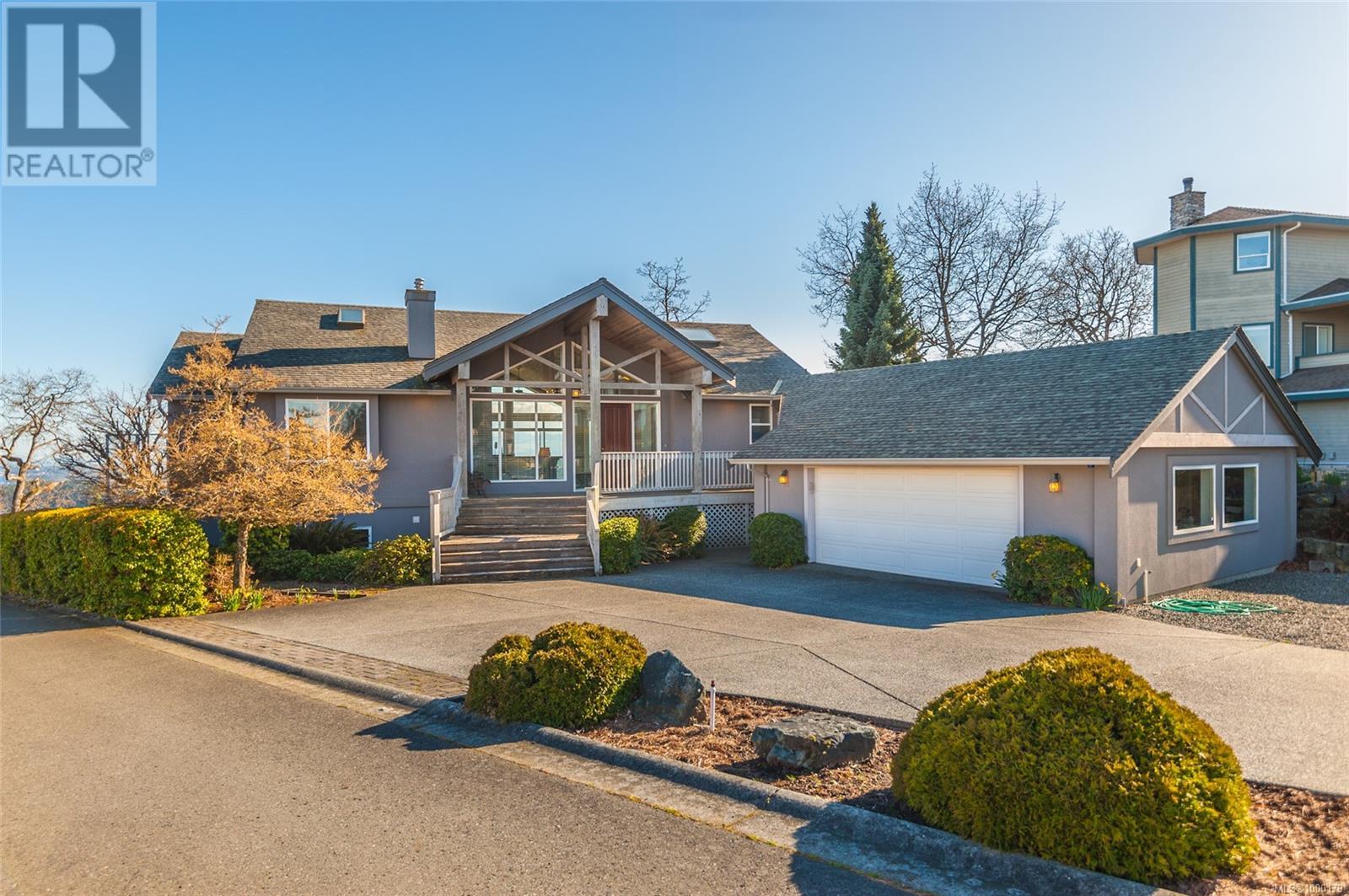
3748 Glen Oaks Dr
3748 Glen Oaks Dr
Highlights
Description
- Home value ($/Sqft)$457/Sqft
- Time on Houseful155 days
- Property typeSingle family
- Median school Score
- Year built1999
- Mortgage payment
Fabulous home with stunning Southern exposure ocean views over Departure Bay and the City. Located on a no through street and immediately adjacent to the Linley Valley forest and its miles of walking trails . Truly a private oasis next to nature. Custom built by the owner this is a wonderful west coast style home with 13' vaulted ceilings. Main level entry from the street with a fully finished lower level 3249 square feet finished and a huge Double Garage/workshop. Massive decks on the main and lower levels to enjoy the views, the moon, peace, and tranquility. All the custom features are here from soaring ceilings, to a huge gourmet kitchen to a spacious great room to a wonderful master suite and much more. Oak hardwood floors, hot tub, surround sound, RV Parking an executive home not be missed. Measurements by Proper Measure buyer to verify if important. (id:63267)
Home overview
- Cooling None
- Heat source Natural gas
- # parking spaces 4
- # full baths 3
- # total bathrooms 3.0
- # of above grade bedrooms 3
- Has fireplace (y/n) Yes
- Subdivision Hammond bay
- View Ocean view
- Zoning description Residential
- Directions 2189558
- Lot dimensions 11410
- Lot size (acres) 0.2680921
- Building size 3388
- Listing # 1000179
- Property sub type Single family residence
- Status Active
- Storage 2.743m X Measurements not available
Level: Lower - Bedroom 3.962m X Measurements not available
Level: Lower - Recreational room 9.373m X 7.061m
Level: Lower - Storage 5.639m X 2.972m
Level: Lower - Bathroom 3 - Piece
Level: Lower - Laundry 3.937m X 2.769m
Level: Lower - Dining room 4.267m X Measurements not available
Level: Main - Living room 6.223m X 5.893m
Level: Main - 3.023m X 1.575m
Level: Main - Kitchen 4.115m X 3.581m
Level: Main - Bathroom 4 - Piece
Level: Main - Primary bedroom 4.572m X 3.962m
Level: Main - Ensuite 3 - Piece
Level: Main - Bedroom 3.048m X 3.048m
Level: Main
- Listing source url Https://www.realtor.ca/real-estate/28334979/3748-glen-oaks-dr-nanaimo-hammond-bay
- Listing type identifier Idx

$-4,131
/ Month












