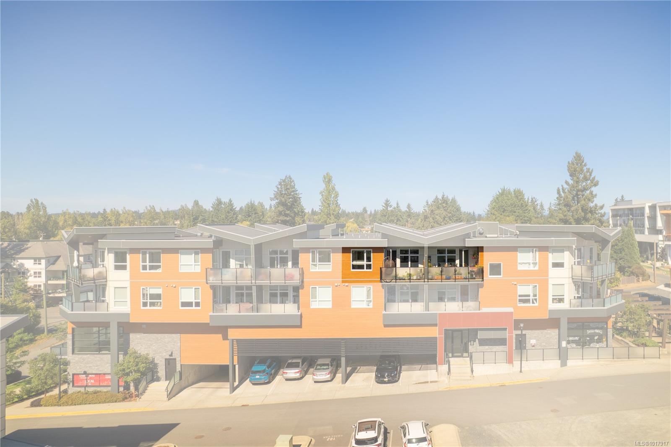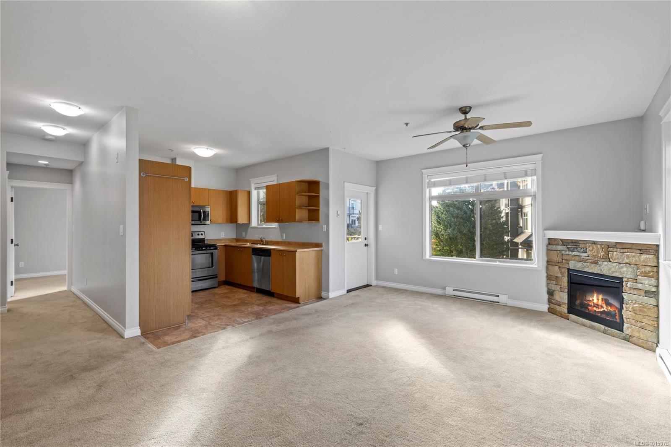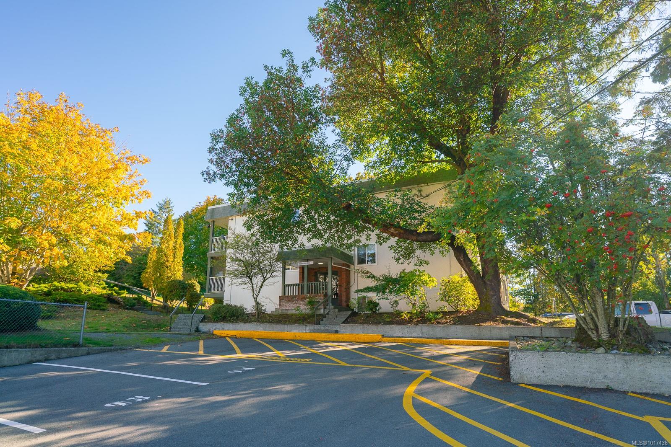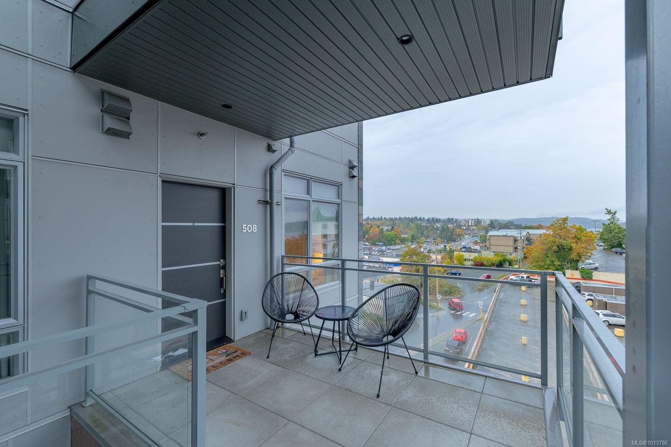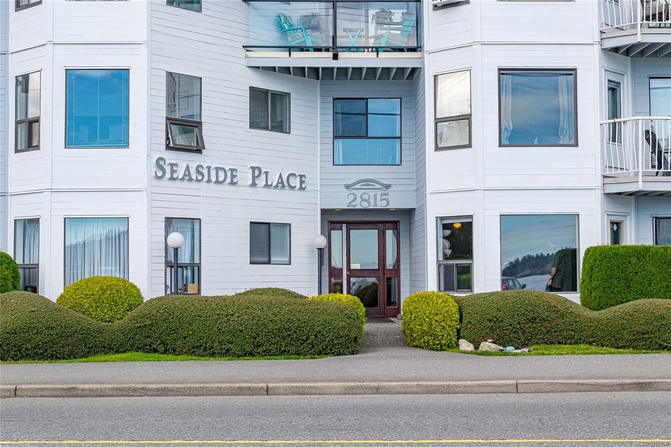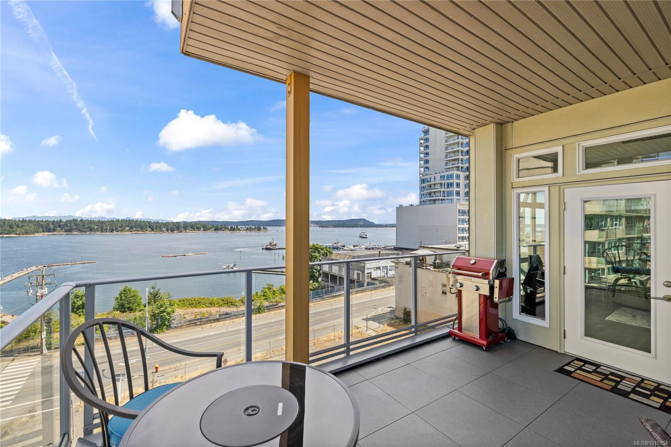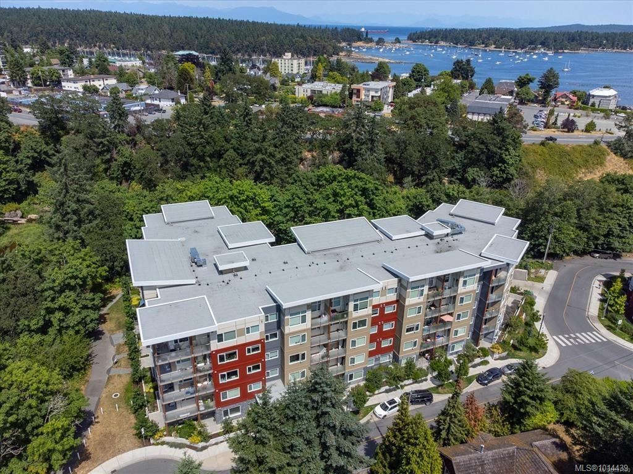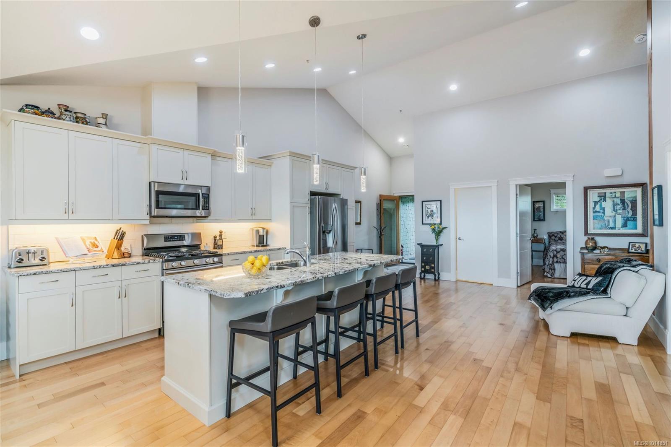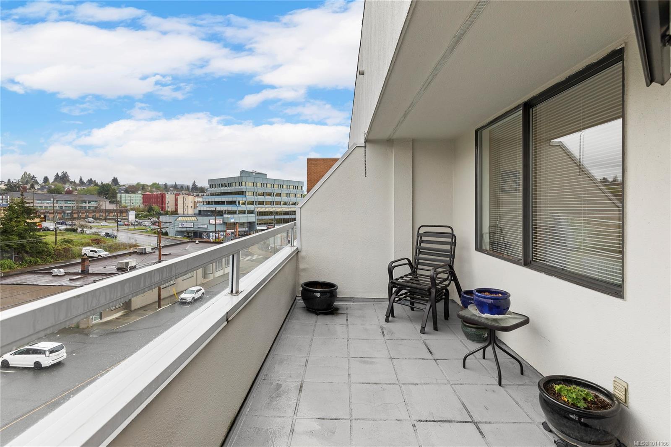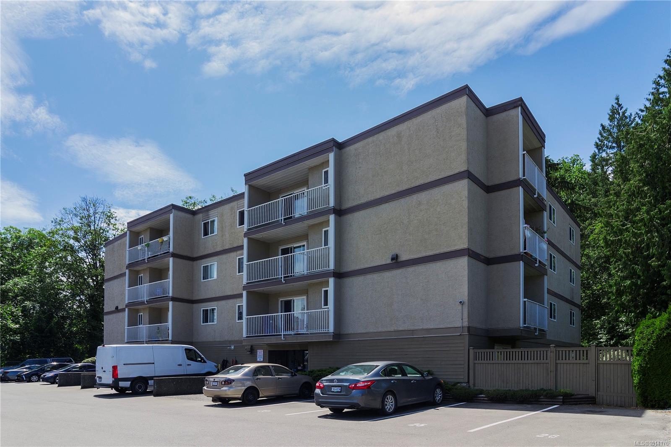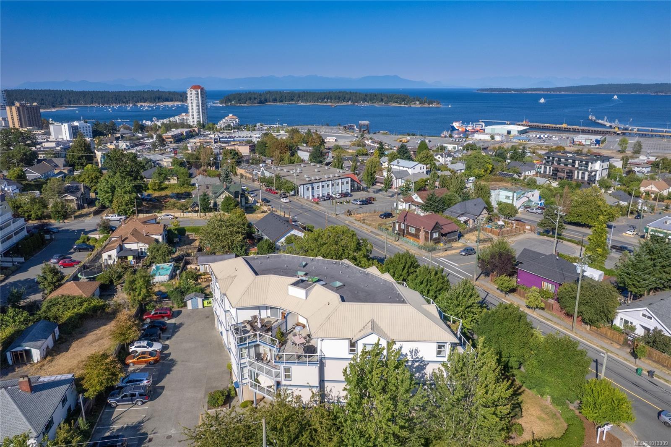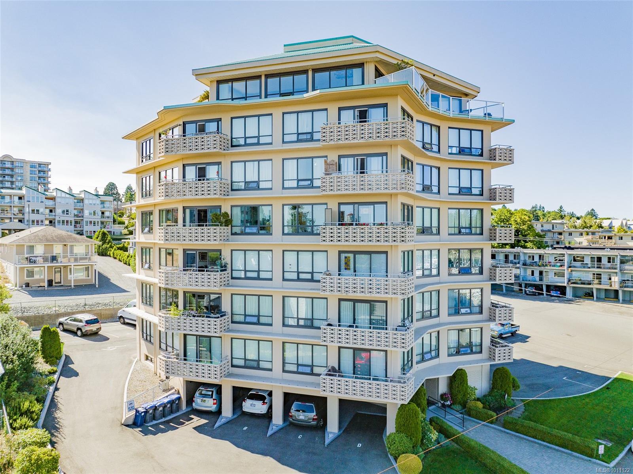
Highlights
Description
- Home value ($/Sqft)$439/Sqft
- Time on Houseful67 days
- Property typeResidential
- Neighbourhood
- Median school Score
- Lot size1,307 Sqft
- Year built1963
- Mortgage payment
Welcome to your dream coastal retreat! This stunning three-bedroom condo boasts sweeping ocean views of the marina, yacht club, and charming Protection Island. Inside, you’ll love the open-concept layout, gleaming hardwood floors, and stylish modern touches throughout. The beautifully updated kitchen features a sleek wall oven, smooth cooktop, and a casual eating bar—perfect for morning coffee or evening entertaining. Step out onto the covered deck from the living room and soak in the vibrant waterfront atmosphere year-round. The spacious primary suite offers room for a king-size bed, plus dual closets for all your storage needs. A well-appointed four-piece bathroom and a versatile storage room—with potential for future in-unit laundry—complete the package. Located in a prime spot with the waterfront walkway just outside your door, this 55+ community offers a carefree lifestyle where heat and hot water are included in the strata fee. (Please note: no pets.)
Home overview
- Cooling None
- Heat type Hot water
- Sewer/ septic Sewer connected
- # total stories 7
- Building amenities Elevator(s), secured entry
- Construction materials Concrete
- Foundation Concrete perimeter
- Roof Membrane
- Exterior features Balcony/deck, wheelchair access
- # parking spaces 27
- Parking desc Open
- # total bathrooms 1.0
- # of above grade bedrooms 3
- # of rooms 8
- Flooring Mixed, wood
- Appliances Dishwasher, oven built-in, refrigerator
- Has fireplace (y/n) No
- Laundry information Common area
- County Nanaimo city of
- Area Nanaimo
- Subdivision Royal vista
- View Mountain(s), ocean
- Water source Municipal
- Zoning description Residential
- Directions 233550
- Exposure West
- Lot desc Easy access, landscaped, marina nearby, quiet area, shopping nearby, sidewalk, southern exposure
- Lot size (acres) 0.03
- Basement information None
- Building size 1117
- Mls® # 1011122
- Property sub type Condominium
- Status Active
- Tax year 2024
- Dining room Main: 2.235m X 2.54m
Level: Main - Bedroom Main: 3.531m X 2.743m
Level: Main - Living room Main: 5.486m X 4.115m
Level: Main - Bathroom Main
Level: Main - Storage Main: 1.93m X 2.083m
Level: Main - Kitchen Main: 3.175m X 2.54m
Level: Main - Bedroom Main: 2.997m X 3.556m
Level: Main - Primary bedroom Main: 4.191m X 3.556m
Level: Main
- Listing type identifier Idx

$-708
/ Month

