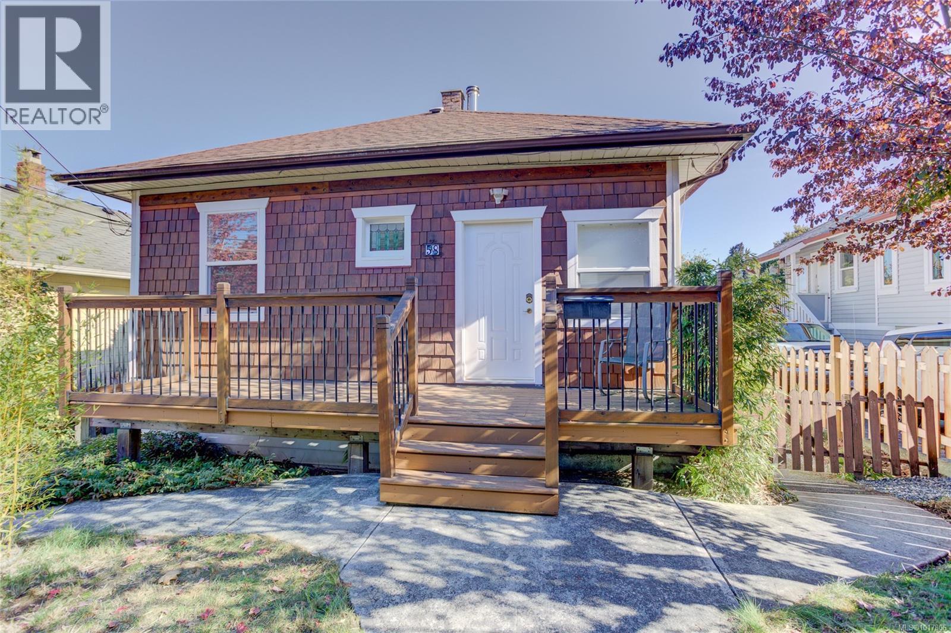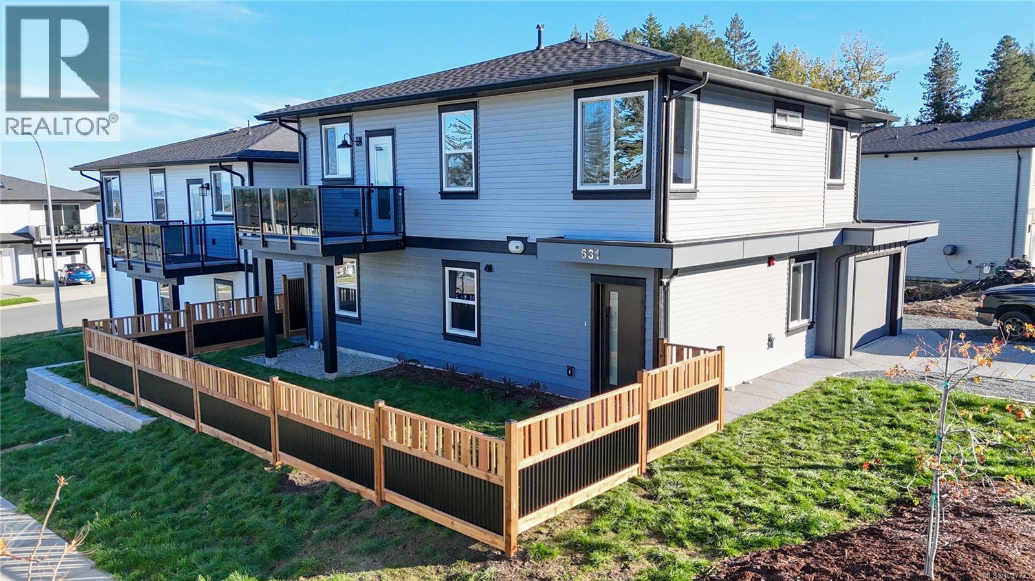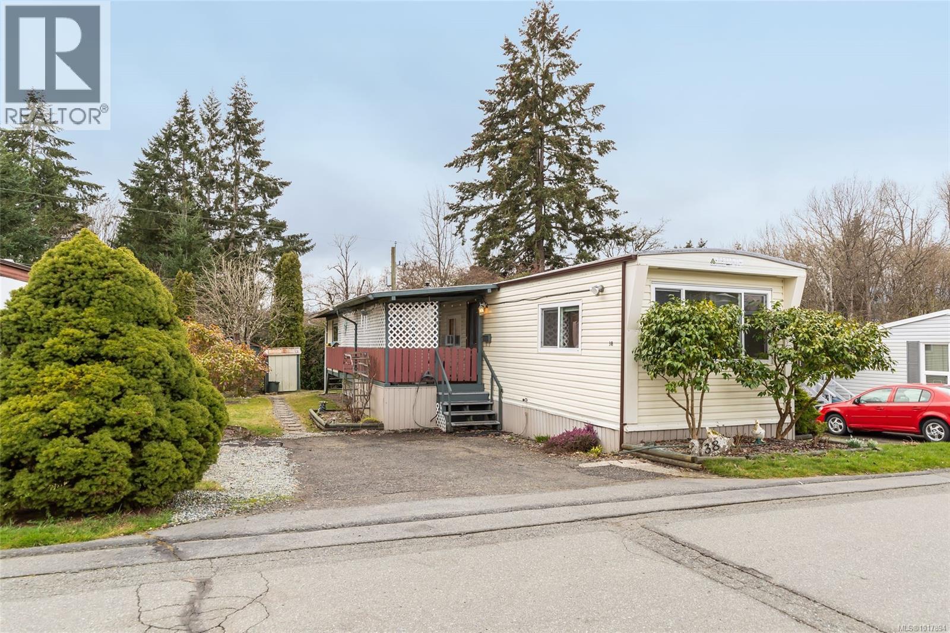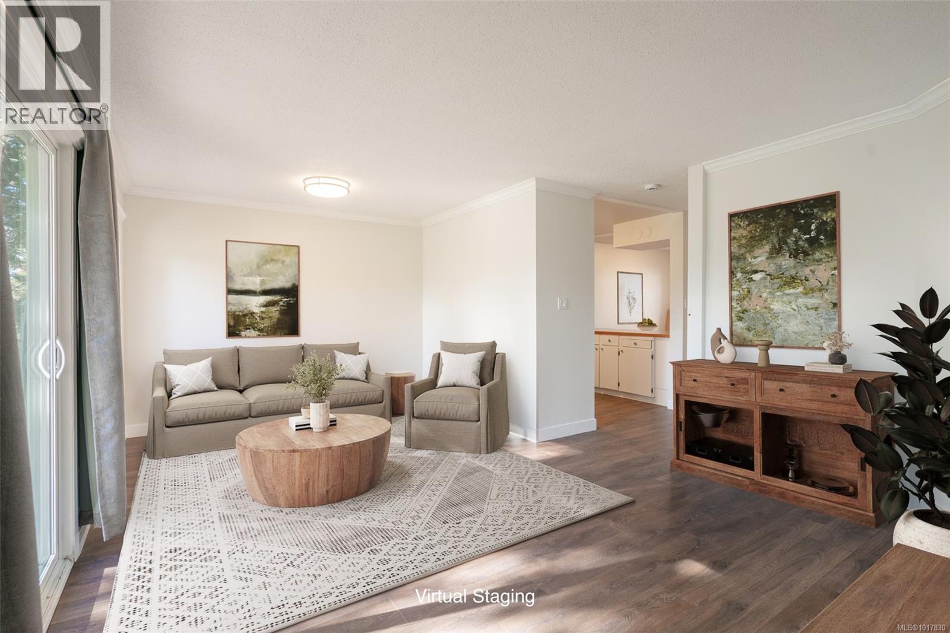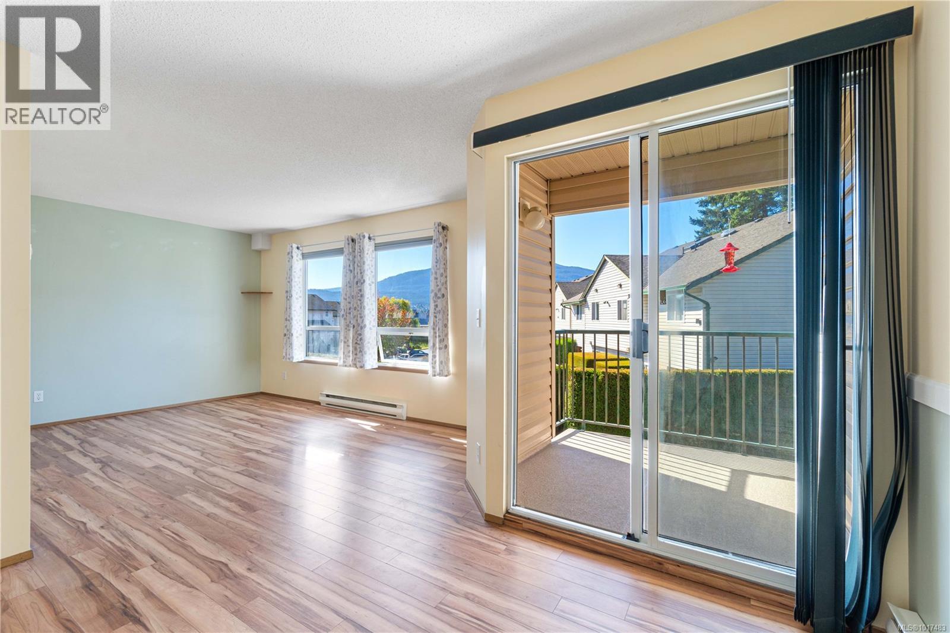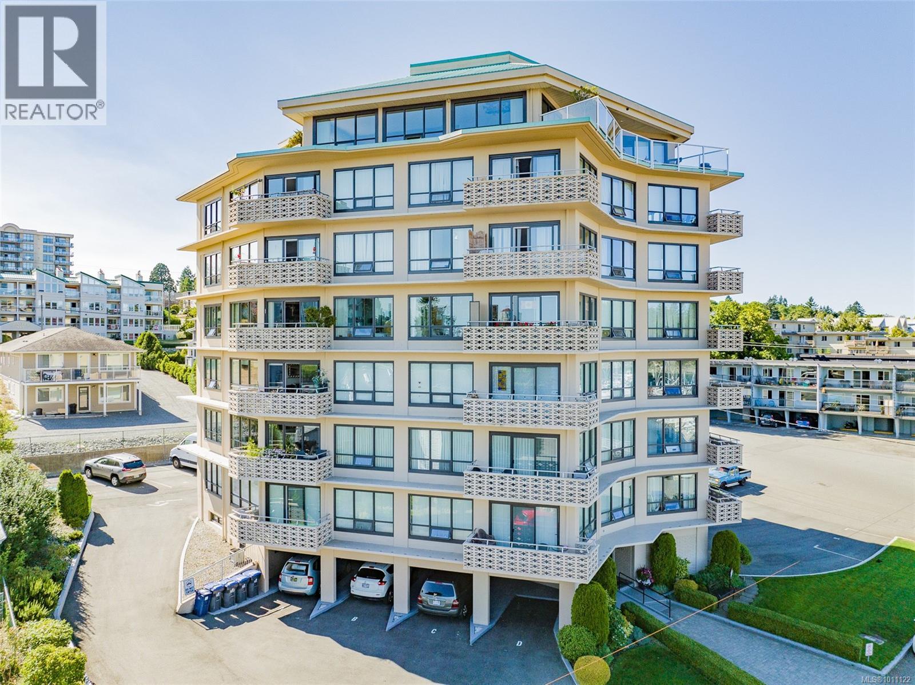
375 Newcastle Ave Unit 204 Ave
375 Newcastle Ave Unit 204 Ave
Highlights
Description
- Home value ($/Sqft)$439/Sqft
- Time on Houseful67 days
- Property typeSingle family
- Neighbourhood
- Median school Score
- Year built1963
- Mortgage payment
Welcome to your dream coastal retreat! This stunning three-bedroom condo boasts sweeping ocean views of the marina, yacht club, and charming Protection Island. Inside, you’ll love the open-concept layout, gleaming hardwood floors, and stylish modern touches throughout. The beautifully updated kitchen features a sleek wall oven, smooth cooktop, and a casual eating bar—perfect for morning coffee or evening entertaining. Step out onto the covered deck from the living room and soak in the vibrant waterfront atmosphere year-round. The spacious primary suite offers room for a king-size bed, plus dual closets for all your storage needs. A well-appointed four-piece bathroom and a versatile storage room—with potential for future in-unit laundry—complete the package. Located in a prime spot with the waterfront walkway just outside your door, this 55+ community offers a carefree lifestyle where heat and hot water are included in the strata fee. (Please note: no pets.) (id:63267)
Home overview
- Cooling None
- Heat type Hot water
- # parking spaces 27
- # full baths 1
- # total bathrooms 1.0
- # of above grade bedrooms 3
- Community features Pets not allowed, age restrictions
- Subdivision Royal vista
- View Mountain view, ocean view
- Zoning description Residential
- Directions 2008780
- Lot dimensions 1117
- Lot size (acres) 0.026245302
- Building size 1117
- Listing # 1011122
- Property sub type Single family residence
- Status Active
- Bedroom 2.997m X 3.556m
Level: Main - Kitchen 3.175m X 2.54m
Level: Main - Storage 1.93m X 2.083m
Level: Main - Bathroom 4 - Piece
Level: Main - Bedroom Measurements not available X 2.743m
Level: Main - Living room 5.486m X Measurements not available
Level: Main - Dining room 2.235m X 2.54m
Level: Main - Primary bedroom 4.191m X 3.556m
Level: Main
- Listing source url Https://www.realtor.ca/real-estate/28738678/204-375-newcastle-ave-nanaimo-brechin-hill
- Listing type identifier Idx

$-708
/ Month








