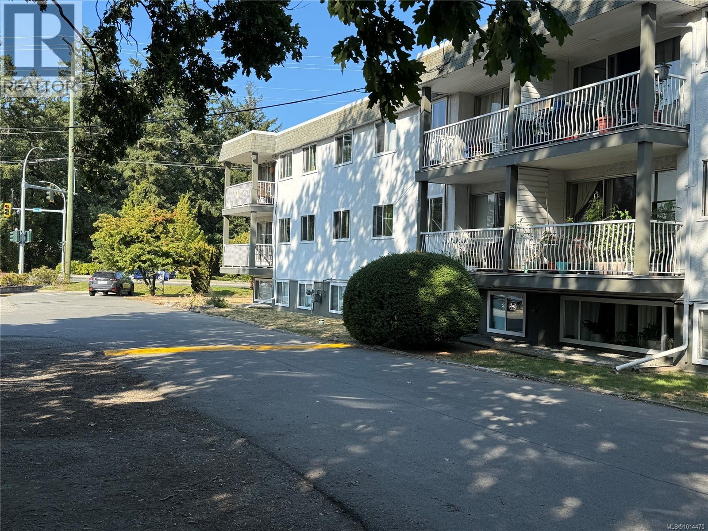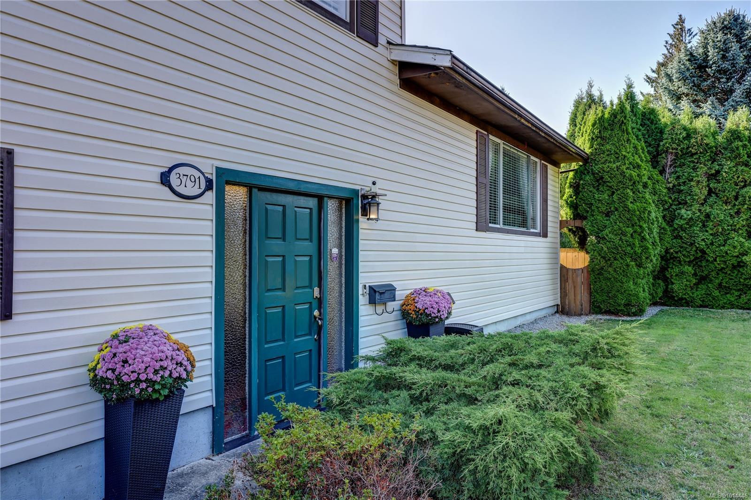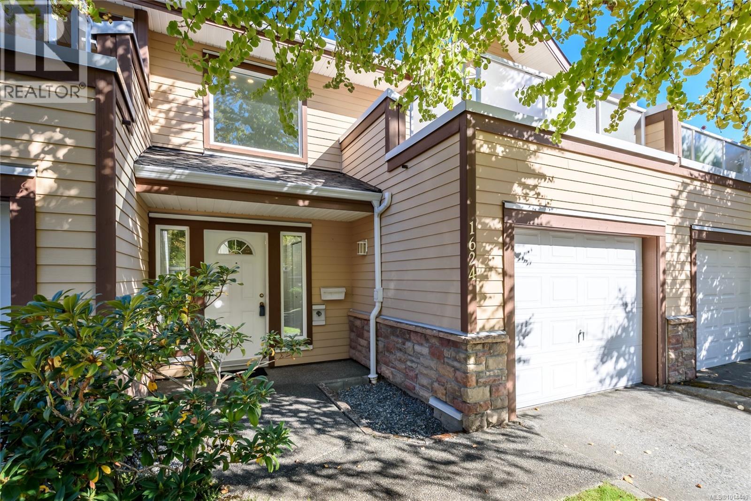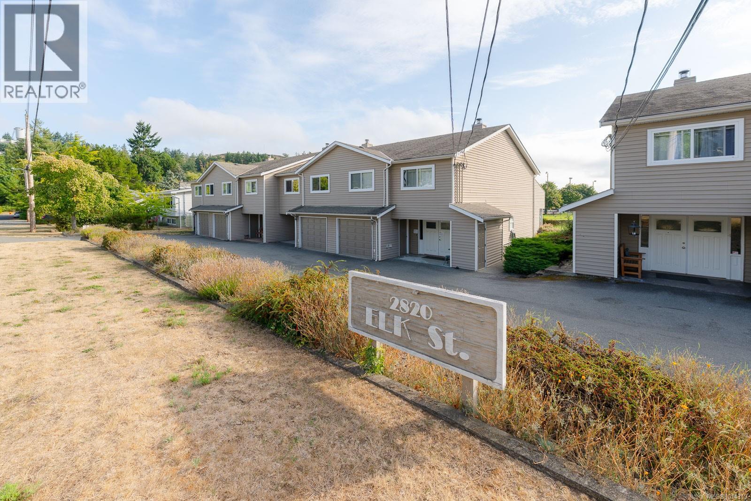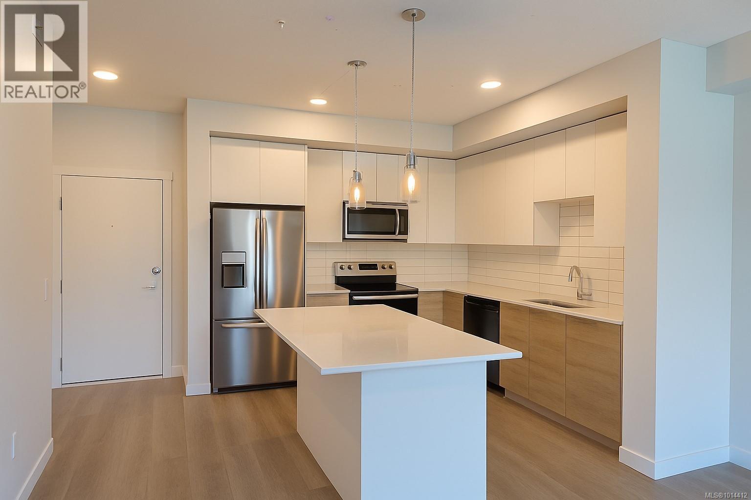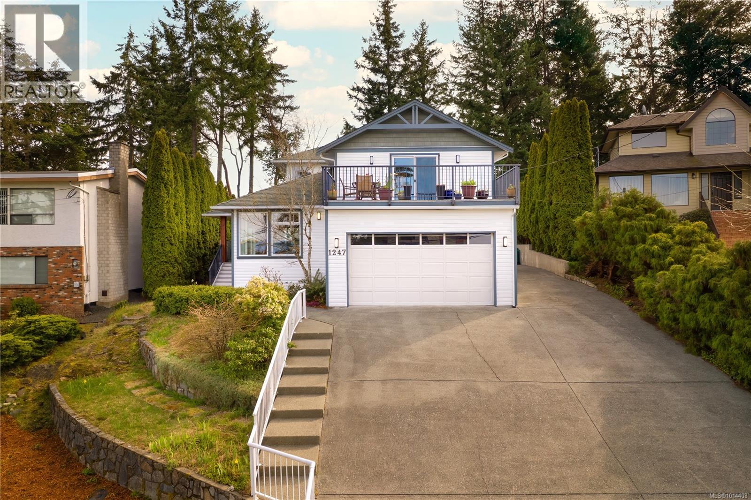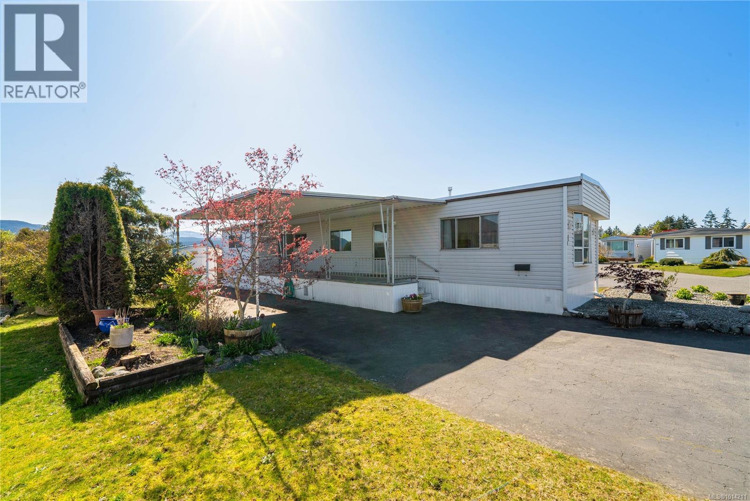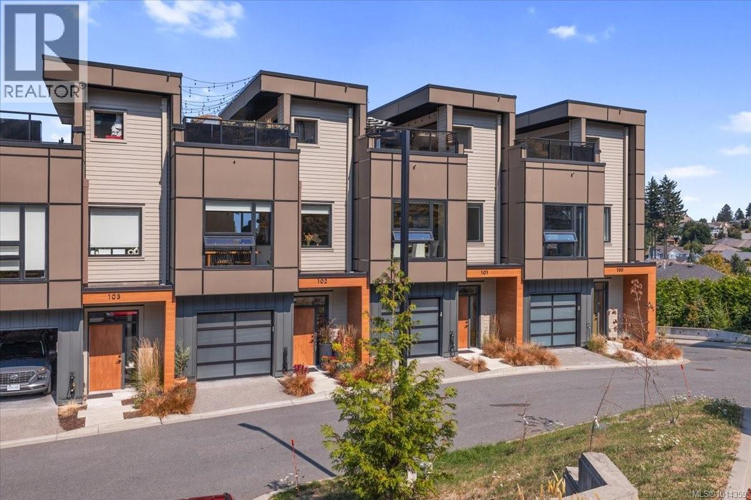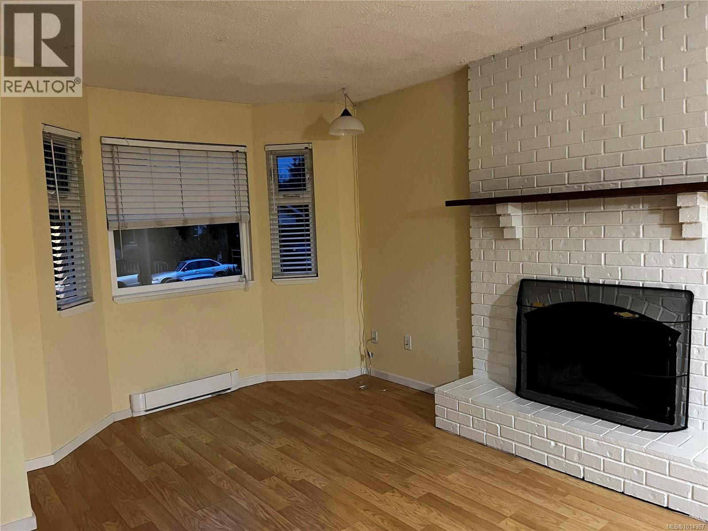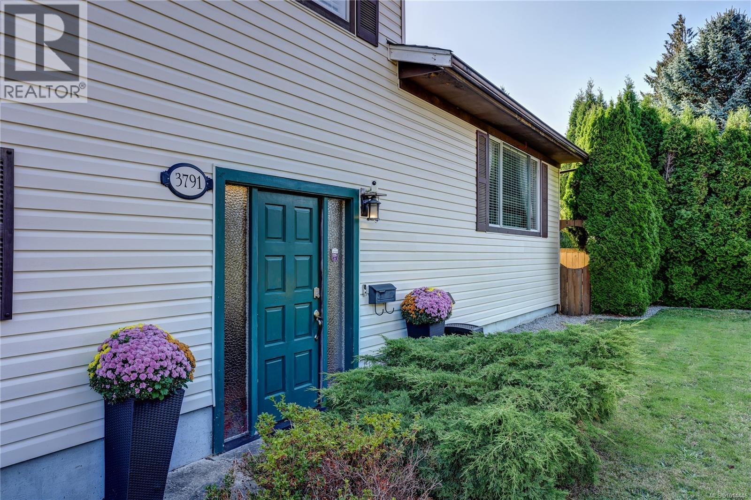
Highlights
Description
- Home value ($/Sqft)$376/Sqft
- Time on Housefulnew 2 hours
- Property typeSingle family
- Neighbourhood
- Median school Score
- Year built1974
- Mortgage payment
Spacious 5–6 Bedroom Family Home in Prime Location! This beautifully designed home offers 5 bedrooms plus a den/office and 3 full bathrooms, including a main-floor primary bedroom with ensuite. The bright, open layout leads to a large sundeck on the sunny side—perfect for BBQs, relaxing afternoons, or weekend gatherings. Set on a level lot with mature trees, privacy fencing, and space for play or gardening. Updates include kitchen countertops, flooring, gas furnace, roof, and thermalpane windows throughout. Just one block from Uplands School and playfield, and minutes to shopping, parks, and recreation. Located in a quiet, family-friendly neighborhood, this home blends comfort, convenience, and community. Don’t miss this ideal family haven—your new chapter starts here! Measurements are approximate and should be confirmed if deemed to be important (id:63267)
Home overview
- Cooling None
- Heat type Forced air
- # full baths 3
- # total bathrooms 3.0
- # of above grade bedrooms 6
- Subdivision Uplands
- Zoning description Residential
- Lot dimensions 7686
- Lot size (acres) 0.1805921
- Building size 1859
- Listing # 1014446
- Property sub type Single family residence
- Status Active
- Bathroom 2.388m X 2.286m
Level: 2nd - Bedroom 3.912m X 3.429m
Level: 2nd - Bedroom 2.743m X 3.302m
Level: 2nd - Bedroom 3.556m X 2.261m
Level: 2nd - Bedroom 3.099m X 3.429m
Level: Main - Ensuite 1.981m X 2.337m
Level: Main - Living room 4.877m X 3.048m
Level: Main - Laundry 1.575m X 2.083m
Level: Main - Laundry 1.829m X 1.829m
Level: Main - Primary bedroom 3.429m X 3.48m
Level: Main - Dining room 2.819m X 3.581m
Level: Main - Bathroom 2.108m X 1.981m
Level: Main - Kitchen 3.48m X 3.581m
Level: Main - 2.616m X 1.346m
Level: Main - Bedroom 3.531m X 3.302m
Level: Main - Den 3.429m X 2.184m
Level: Main - Living room 6.655m X 3.226m
Level: Main
- Listing source url Https://www.realtor.ca/real-estate/28885613/3791-uplands-dr-nanaimo-uplands
- Listing type identifier Idx

$-1,863
/ Month

