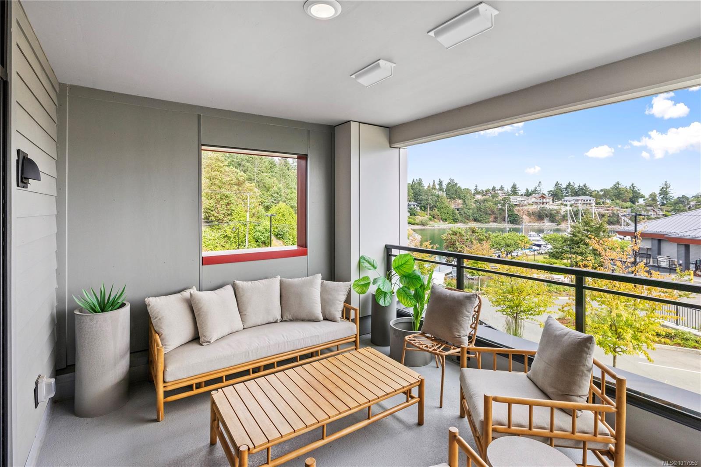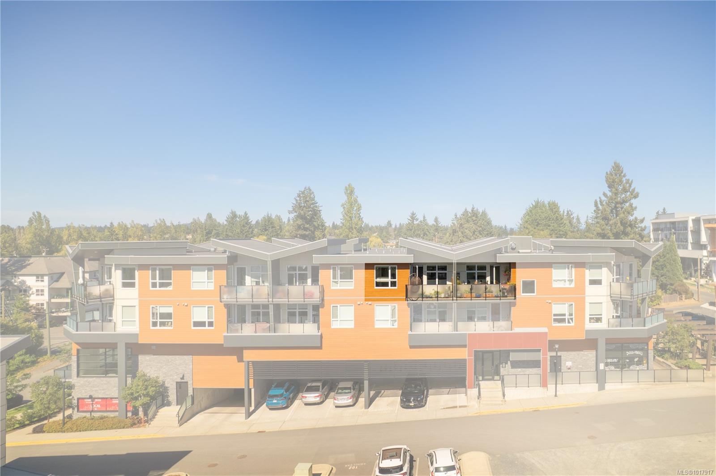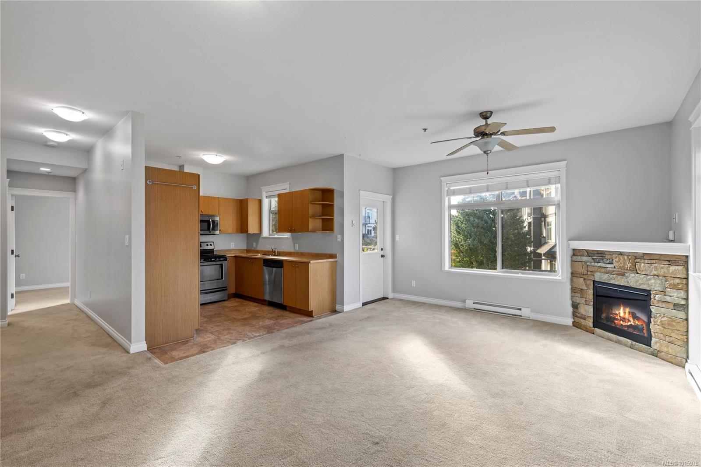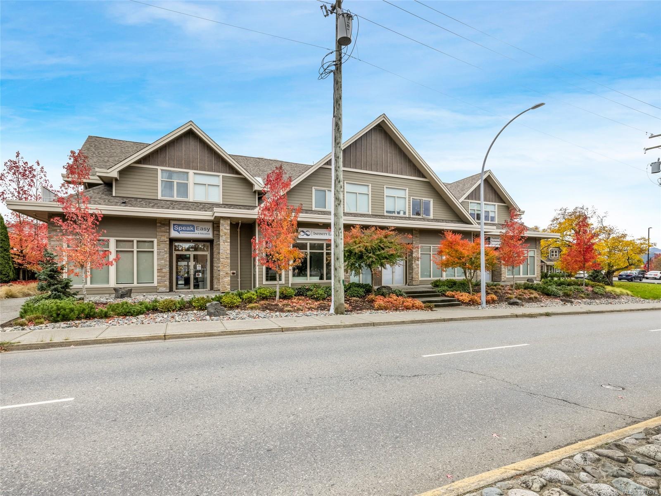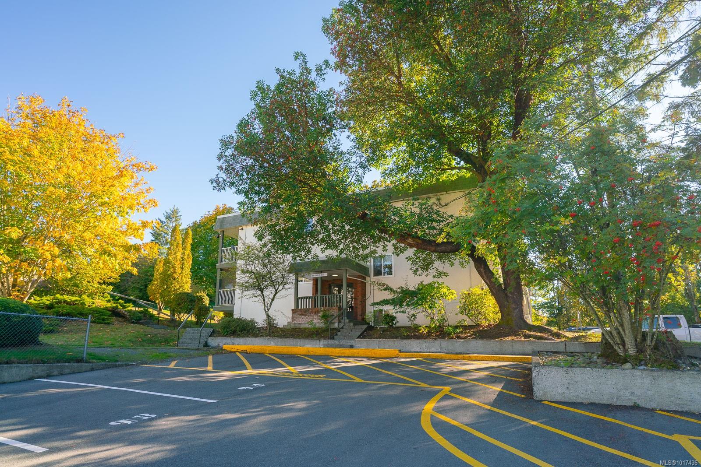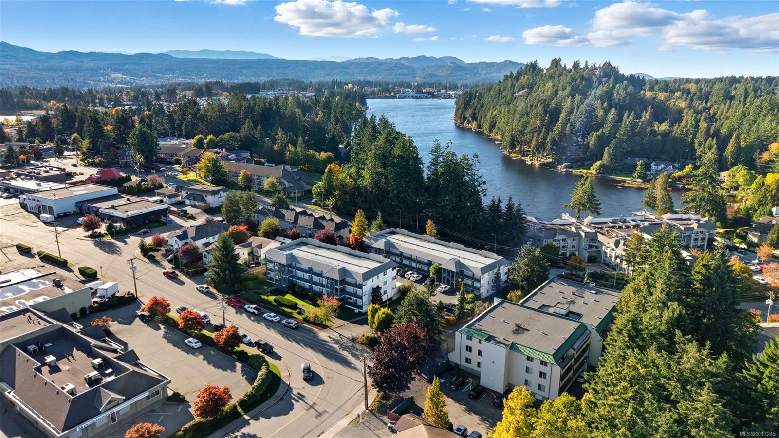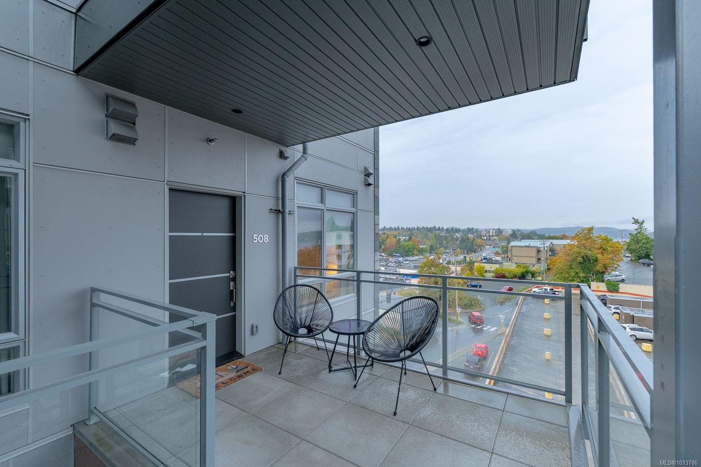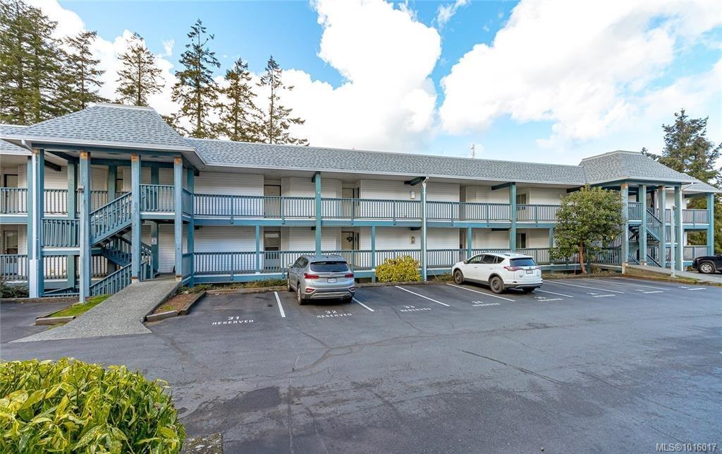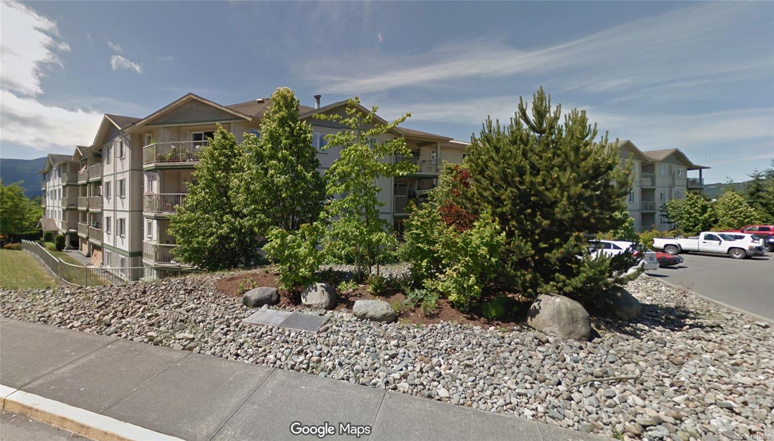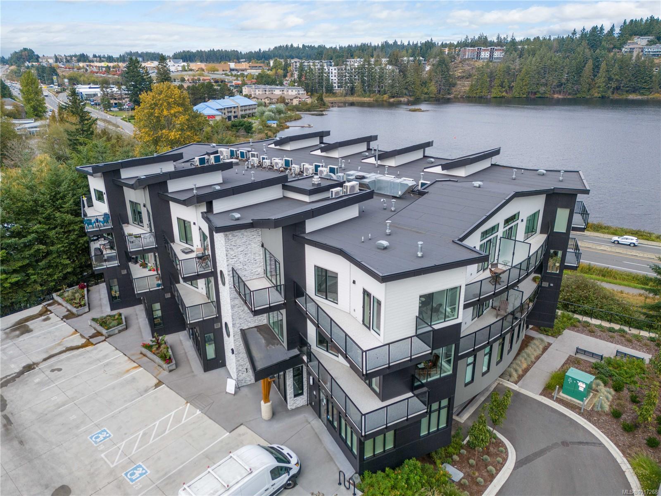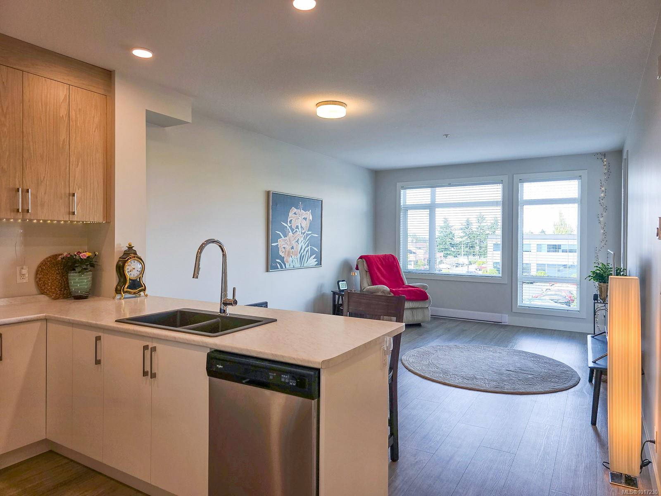- Houseful
- BC
- Nanaimo
- Downtown Nanaimo
- 38 Front St Apt 1004
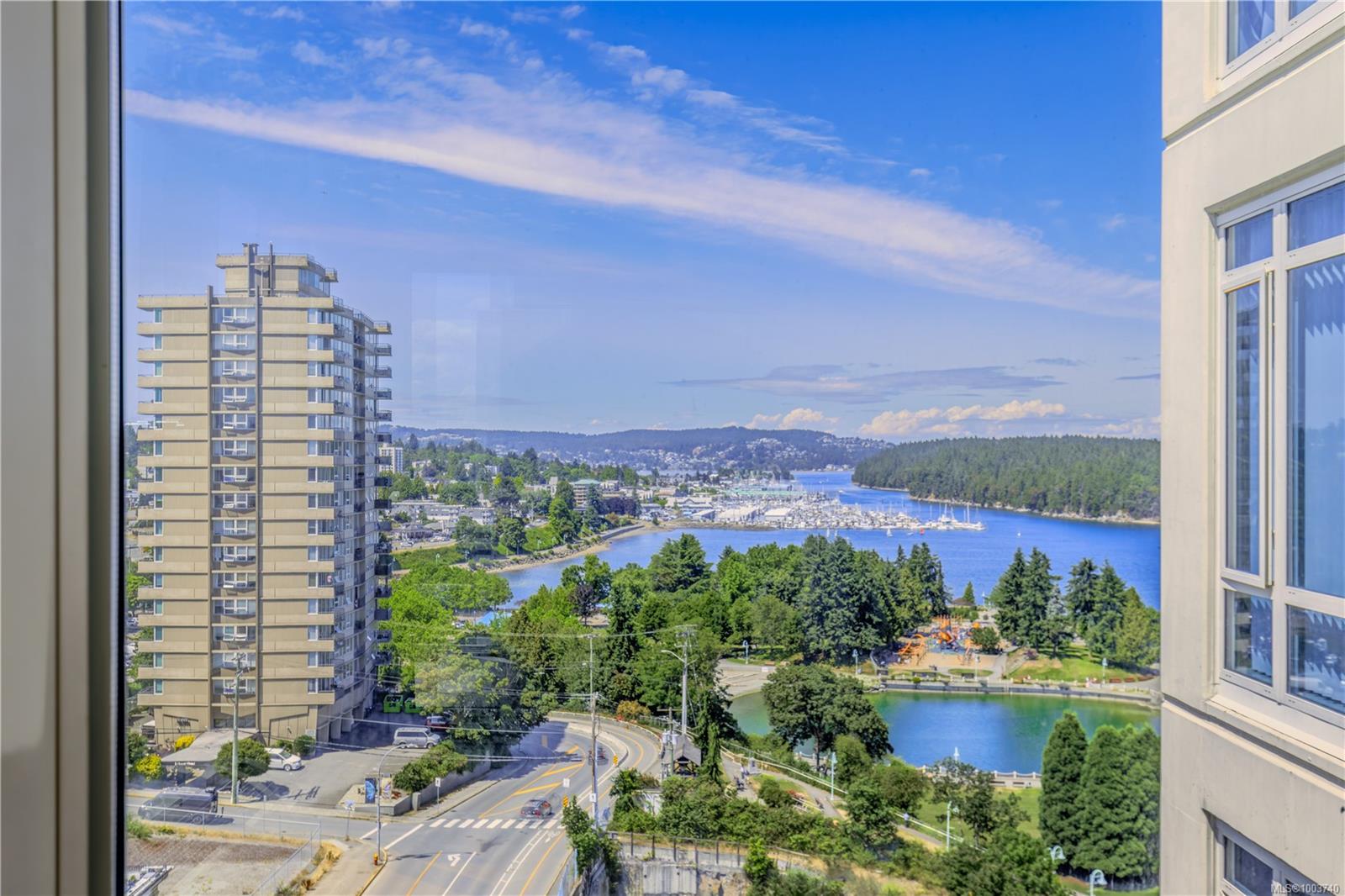
Highlights
Description
- Home value ($/Sqft)$720/Sqft
- Time on Houseful106 days
- Property typeResidential
- Neighbourhood
- Median school Score
- Year built2009
- Mortgage payment
This bright & modern 2-bed, 2-bath condo offers the ideal combination of style, comfort & location—right in the heart of Nanaimo’s dynamic downtown waterfront. The open-concept layout connects the kitchen, dining & living areas, creating a spacious feel that’s perfect for both everyday living & entertaining. The gourmet kitchen features granite countertops, stainless steel appliances & a handy eating bar. Hardwood floors, floor-to-ceiling windows & a cozy gas fireplace add warmth throughout. Step outside to your private, south-facing patio to take in views of Mount Benson. The bedroom includes a walk-in closet, & 4-piece bath is both functional & stylish. With secured underground parking, in-suite laundry, storage locker & a pet- & rental-friendly building, this unit checks all the boxes. Gas is included in the strata fee. Walk to the seawall, cafes, restaurants, theatre, library, & catch a seaplane to Vancouver in just 15 minutes. Measurements approx. – buyer to verify if important.
Home overview
- Cooling Air conditioning
- Heat type Electric, heat pump
- Sewer/ septic Sewer to lot
- # total stories 18
- Building amenities Elevator(s), secured entry, storage unit, other
- Construction materials Insulation all, insulation: ceiling, insulation: walls, steel and concrete, other
- Foundation Concrete perimeter
- Roof Membrane
- Exterior features Balcony/patio
- # parking spaces 1
- Parking desc Underground
- # total bathrooms 2.0
- # of above grade bedrooms 2
- # of rooms 7
- Flooring Hardwood, mixed, tile
- Appliances F/s/w/d, garburator, microwave
- Has fireplace (y/n) Yes
- Laundry information In unit
- Interior features Closet organizer, dining/living combo, elevator
- County Nanaimo city of
- Area Nanaimo
- View City, mountain(s), ocean
- Water body type Ocean front
- Water source Municipal
- Zoning description Multi-family
- Exposure Southwest
- Lot desc Central location
- Water features Ocean front
- Lot size (acres) 0.0
- Building size 1040
- Mls® # 1003740
- Property sub type Condominium
- Status Active
- Tax year 2024
- Kitchen Main: 2.769m X 3.378m
Level: Main - Bedroom Main: 3.429m X 4.851m
Level: Main - Bathroom Main: 1.473m X 3.023m
Level: Main - Dining room Main: 3.81m X 2.921m
Level: Main - Living room Main: 3.81m X 4.267m
Level: Main - Ensuite Main: 2.21m X 2.438m
Level: Main - Primary bedroom Main: 3.531m X 5.944m
Level: Main
- Listing type identifier Idx

$-1,392
/ Month

