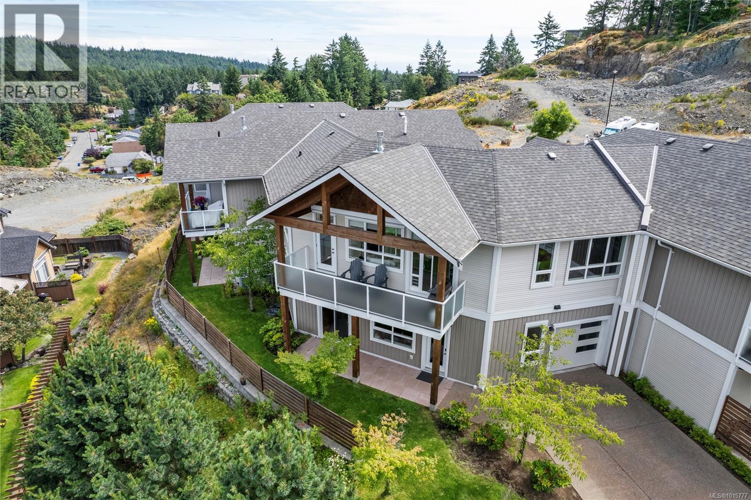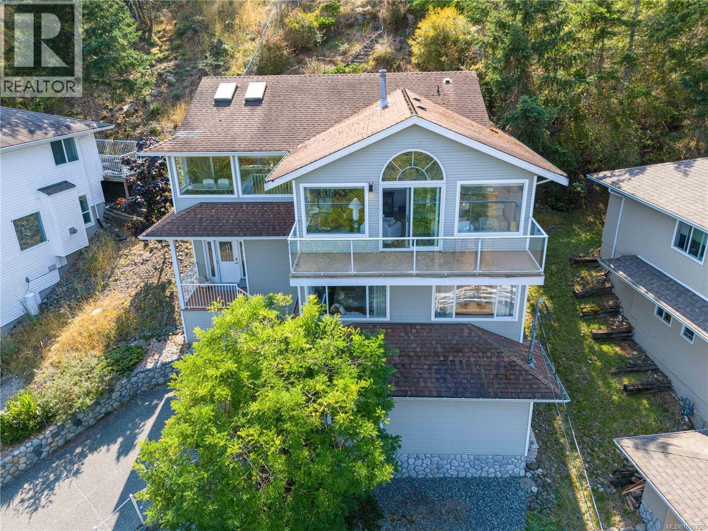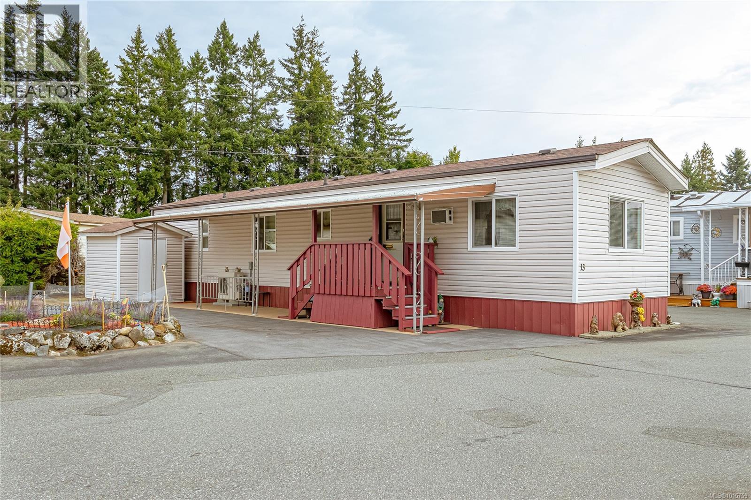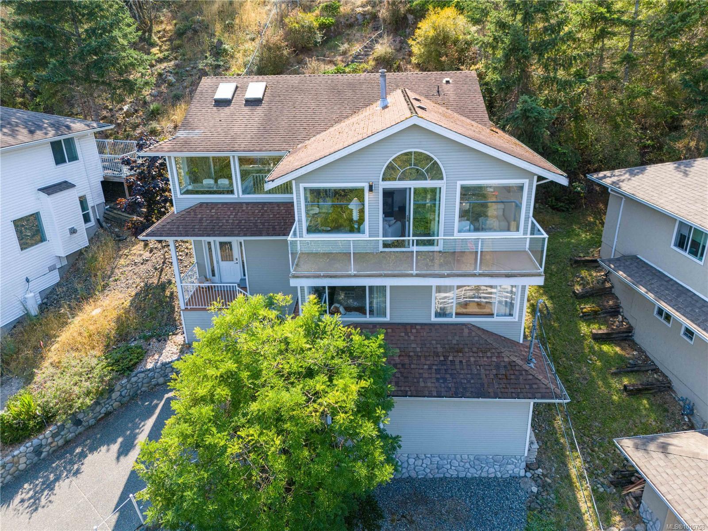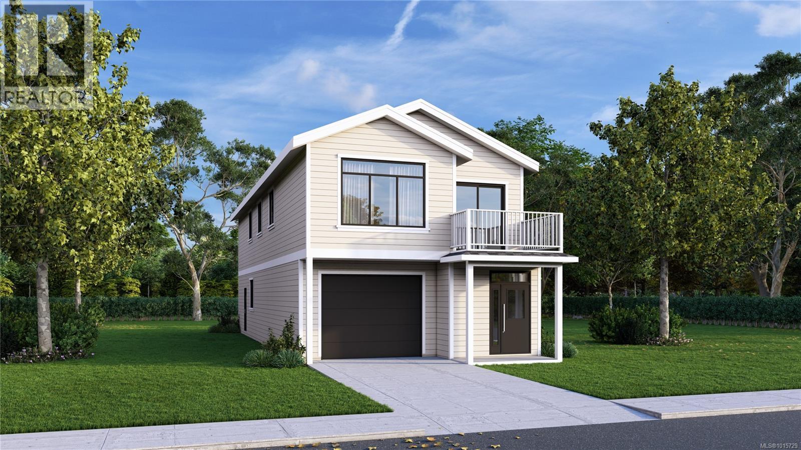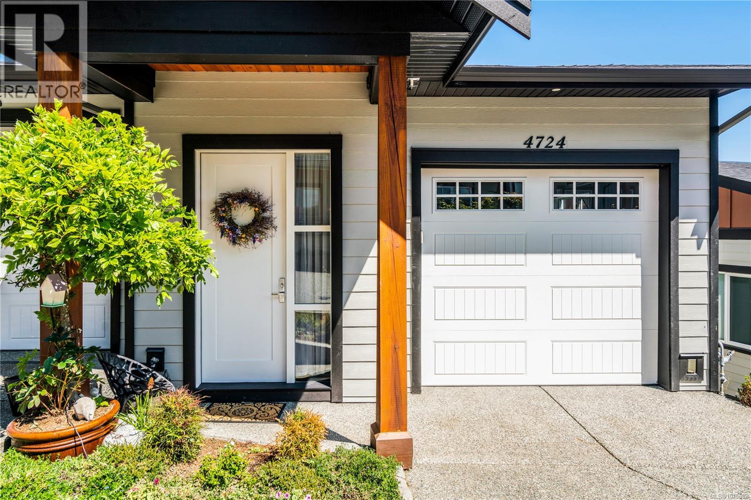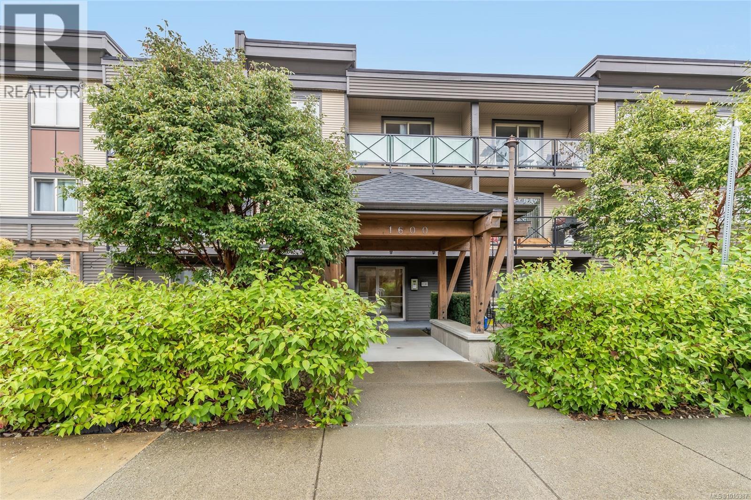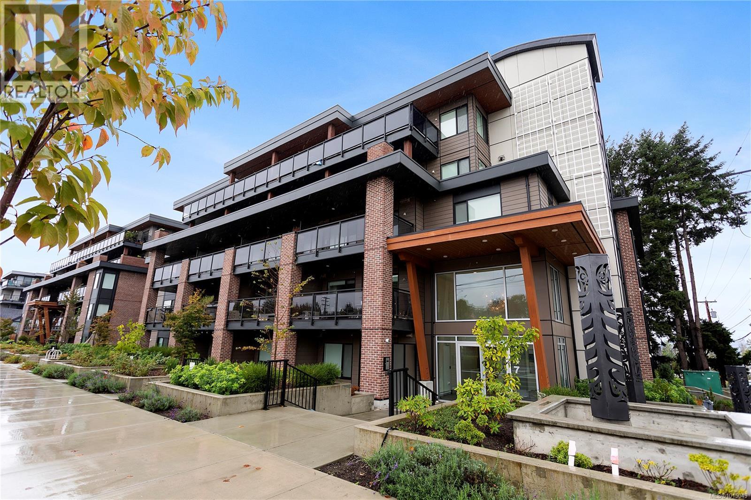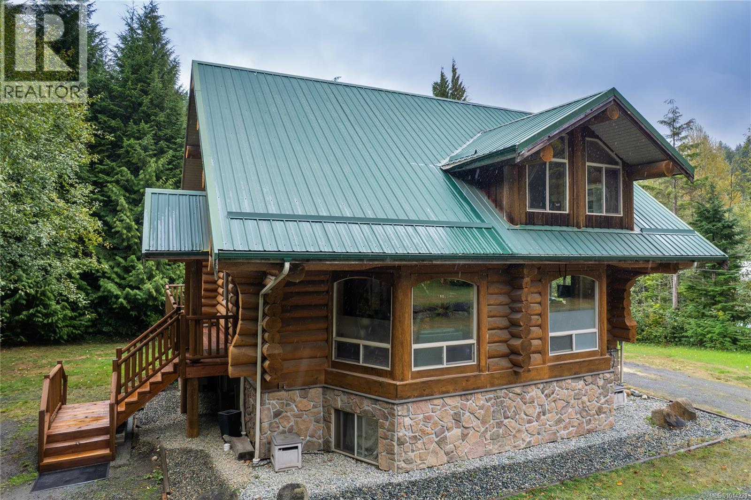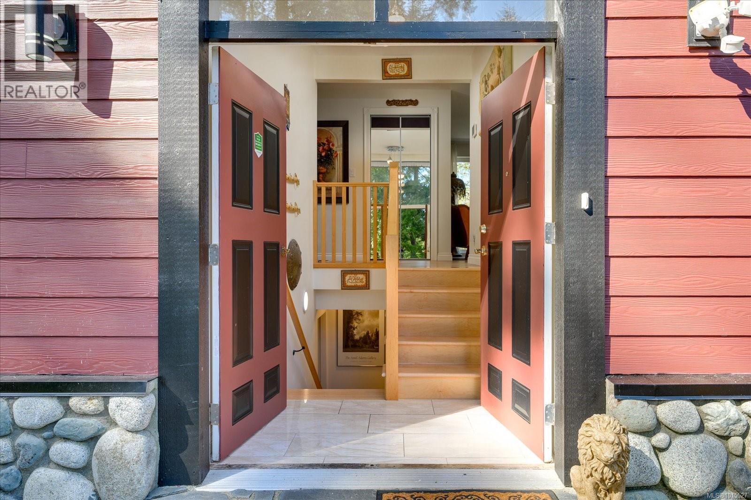- Houseful
- BC
- Nanaimo
- Downtown Nanaimo
- 38 Front St Unit 12 St
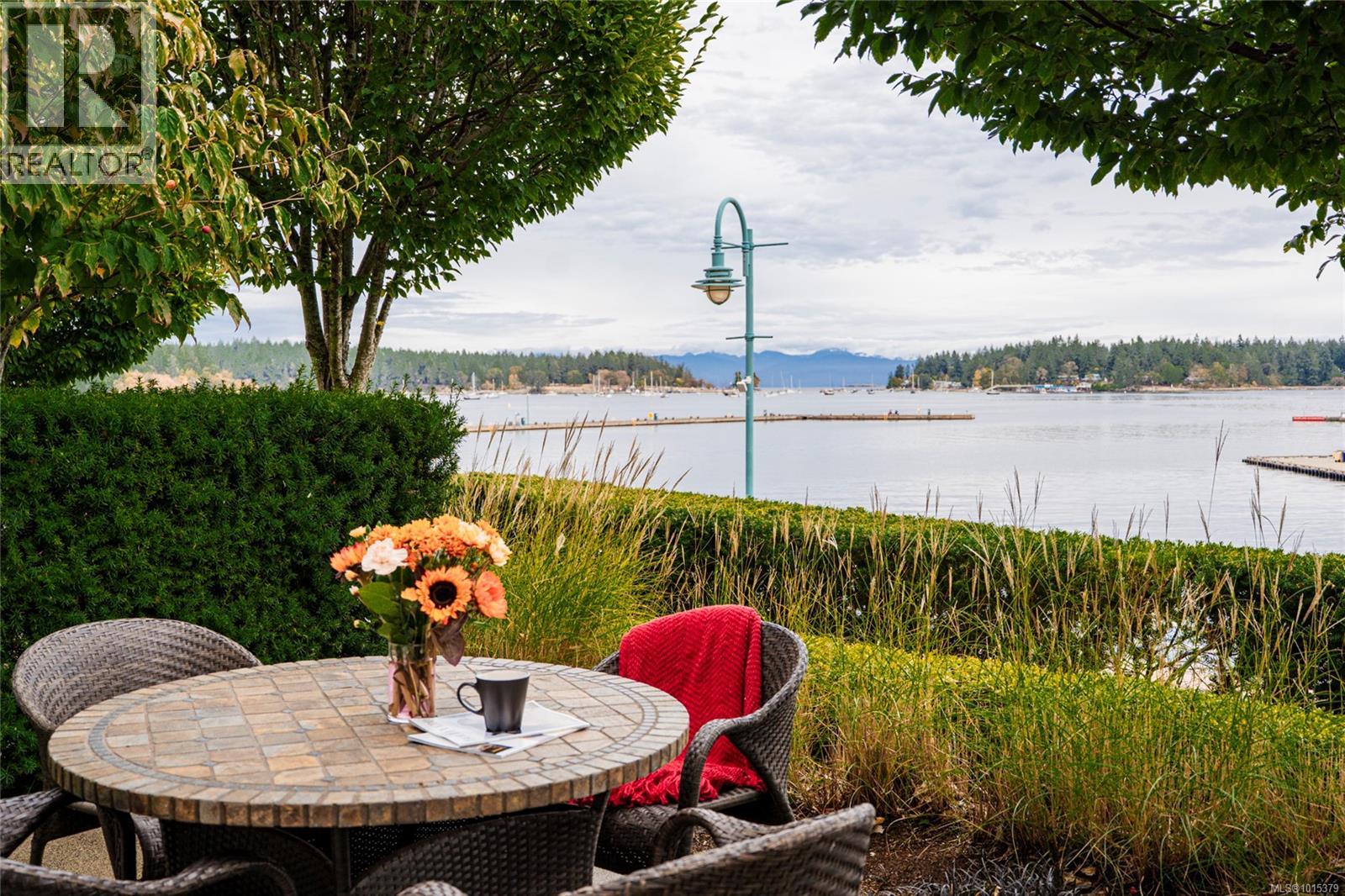
Highlights
Description
- Home value ($/Sqft)$711/Sqft
- Time on Housefulnew 28 hours
- Property typeSingle family
- Neighbourhood
- Median school Score
- Year built2006
- Mortgage payment
Opportunities like this are seldom available, a townhome with a front-row seat to Nanaimo’s harbour, where floatplanes, sailboats, and sweeping ocean views become part of your daily backdrop. From the patio, step directly onto the marina pathway and experience the energy of downtown living, with cafés, restaurants, and artisan shops just moments away. Inside, the home balances modern design with west-coast warmth. The kitchen anchors the main floor as a true showpiece, sleek cabinetry, generous storage, and a large central island with bar seating. The living room centers on a large window framing harbour views. Upstairs, both bedrooms occupy their own retreat, each offering sweeping ocean views and the comfort of a private ensuite. Two secured underground parking stalls add everyday convenience to this exceptional waterfront lifestyle. Where ocean views and downtown energy converge, this home delivers the best of harbour living. (id:63267)
Home overview
- Cooling Air conditioned
- Heat source Natural gas
- Heat type Heat pump
- # parking spaces 2
- Has garage (y/n) Yes
- # full baths 3
- # total bathrooms 3.0
- # of above grade bedrooms 2
- Has fireplace (y/n) Yes
- Community features Pets allowed with restrictions, family oriented
- Subdivision South nanaimo
- View Ocean view
- Zoning description Residential
- Lot dimensions 1195
- Lot size (acres) 0.028078008
- Building size 1195
- Listing # 1015379
- Property sub type Single family residence
- Status Active
- Primary bedroom 3.708m X 5.486m
Level: 2nd - Ensuite 2.565m X 2.743m
Level: 2nd - Bathroom 2.845m X 1.575m
Level: 2nd - Bedroom 3.048m X 3.861m
Level: 2nd - Living room 3.861m X 3.912m
Level: Main - Eating area 3.658m X Measurements not available
Level: Main - Bathroom 1.651m X 1.905m
Level: Main - Kitchen 2.87m X 5.613m
Level: Main
- Listing source url Https://www.realtor.ca/real-estate/28944206/12-38-front-st-nanaimo-south-nanaimo
- Listing type identifier Idx

$-1,627
/ Month

