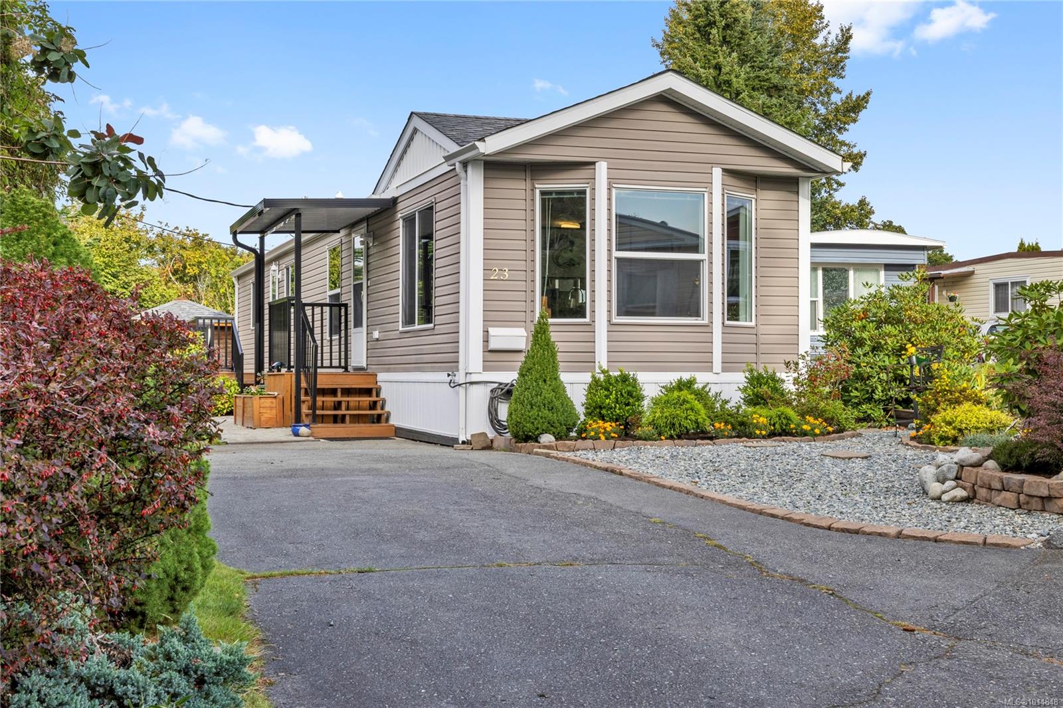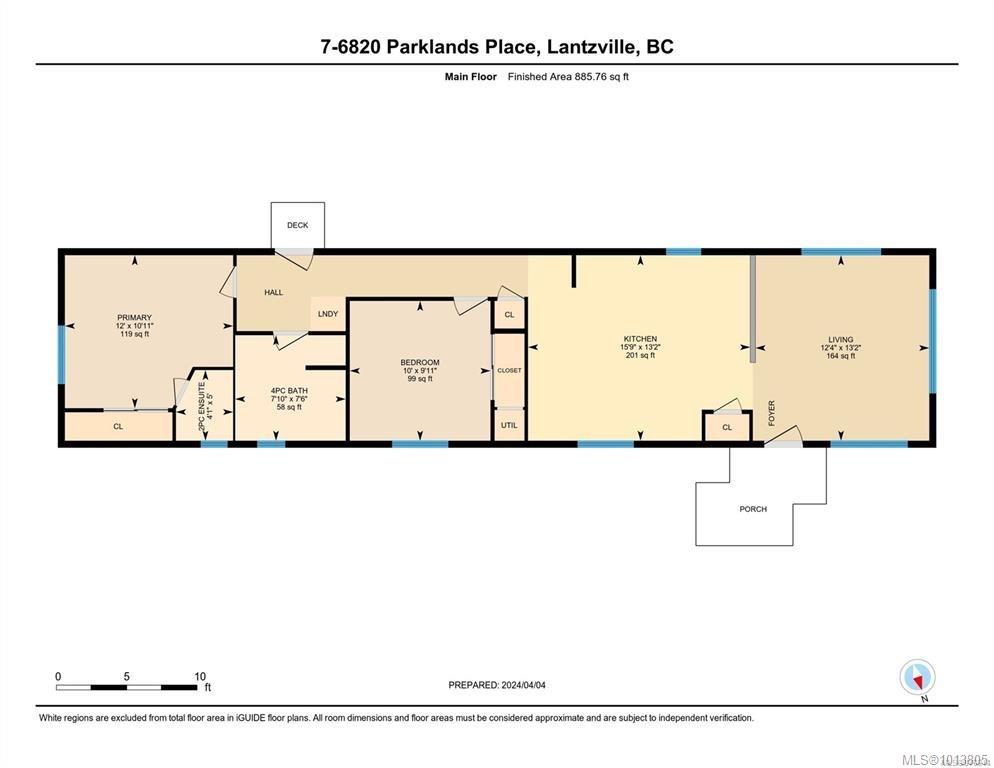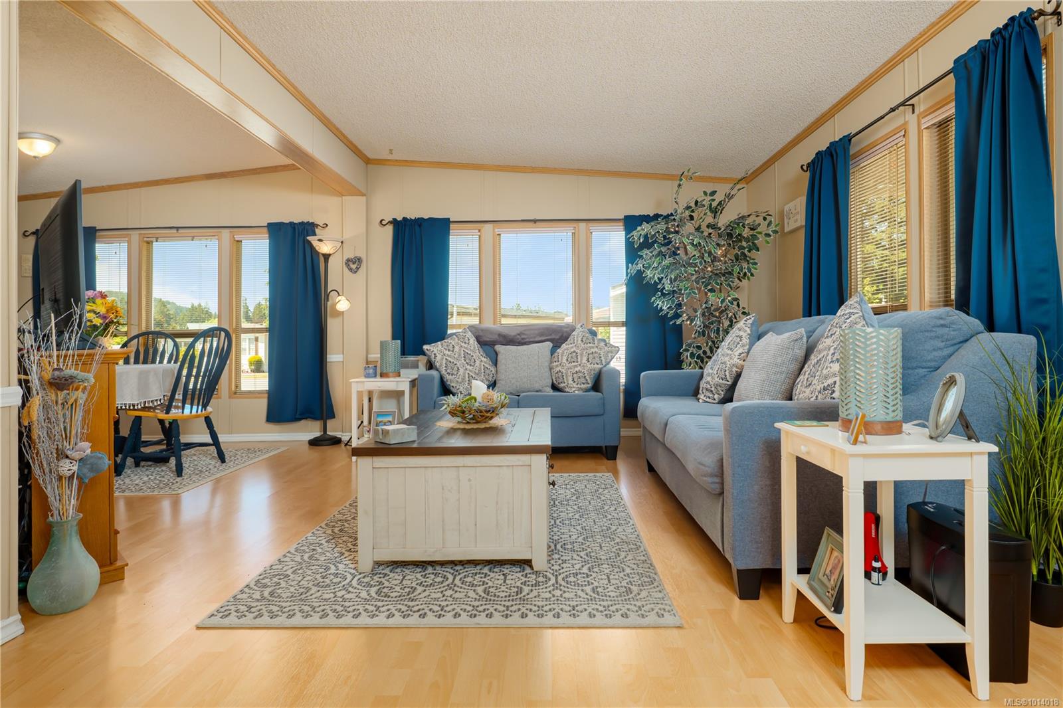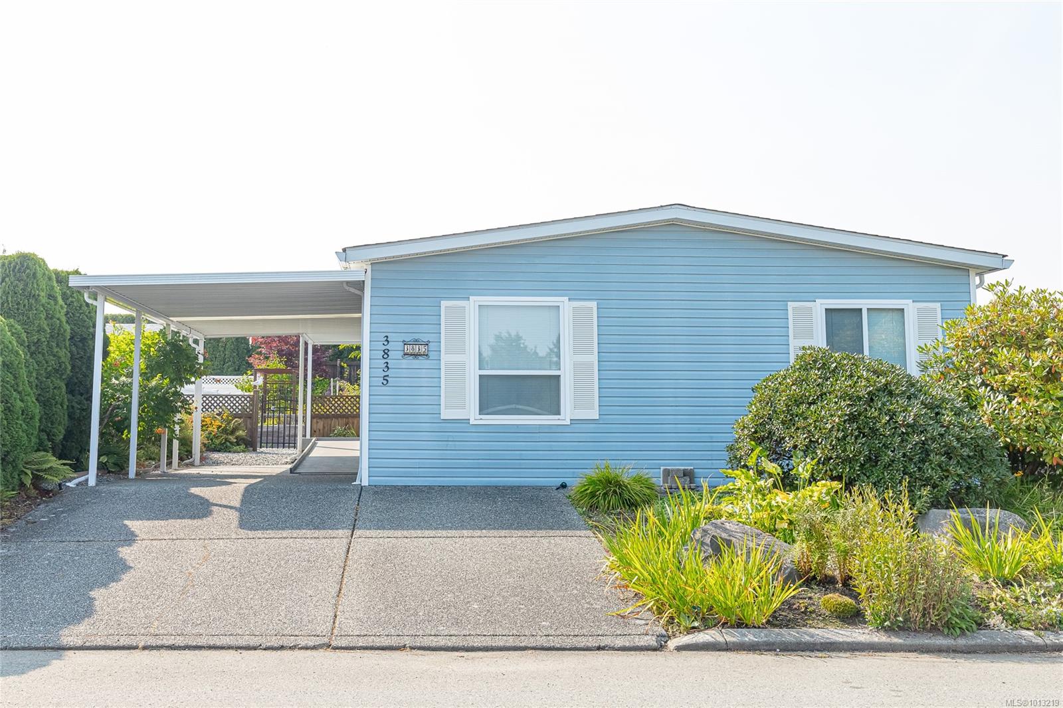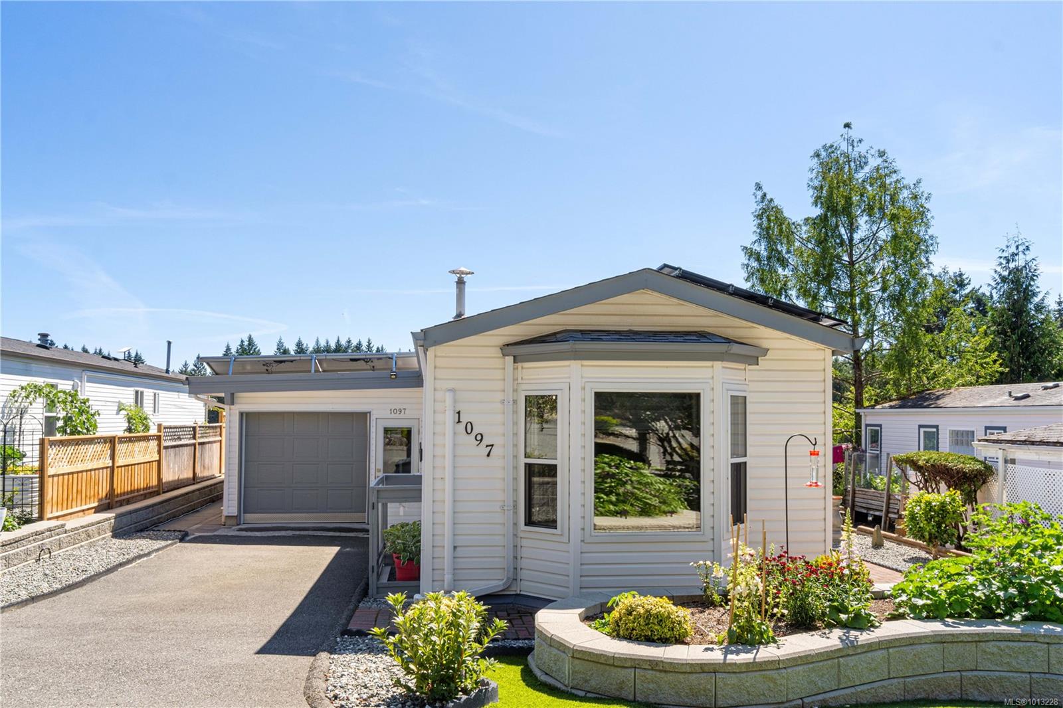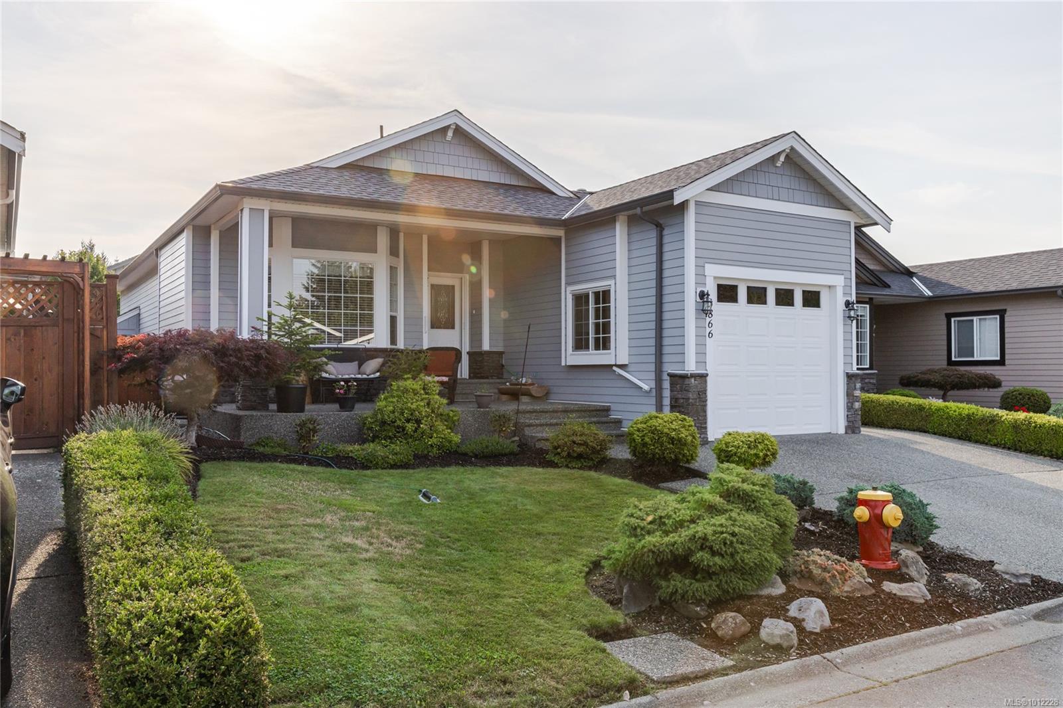- Houseful
- BC
- Nanaimo
- Jingle-Pot West
- 3812 King Arthur Dr
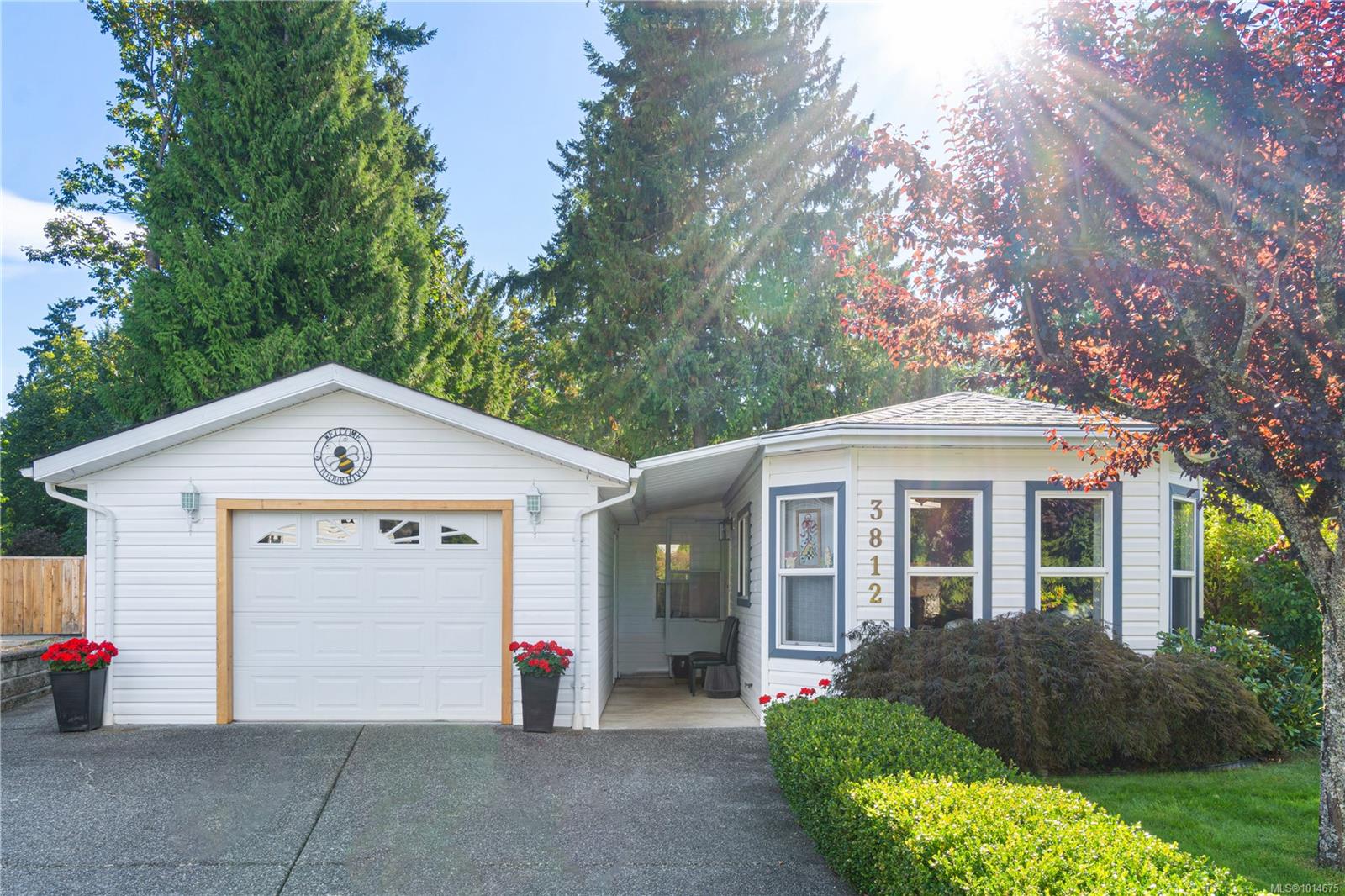
Highlights
Description
- Home value ($/Sqft)$313/Sqft
- Time on Housefulnew 5 days
- Property typeResidential
- Neighbourhood
- Median school Score
- Year built1993
- Garage spaces1
- Mortgage payment
Welcome to your Ideal Home in Deerwood Estates - Vancouver Island's Premier Retirement Community Discover this beautifully crafted 2 bedroom plus den, rancher style home in the quiet, gated community of Deerwood Estates. With over 1,500 sq ft of well designed, stair free living space, this home offers comfort, elegance and everyday convenience. Enjoy your private fenced yard, plus exclusive access to Deerwood's clubhouse, RV/boat storage compound. Inside, you'll find sun filled living and family rooms, a handy powder room, a chef inspired kitchen featuring quartz countertops, a granite island, and ample built in storage. The formal dining room is perfect for hosting. The den provides a quiet workspace or reading nook, and the primary suite includes a luxurious ensuite with a soaker tub and separate shower. A spacious single garage with extended area adds valuable space for storage, hobbies, or a workshop. All data and measurements are approximate and must be verified by buyer.
Home overview
- Cooling None
- Heat type Forced air
- Sewer/ septic Sewer connected
- Construction materials Insulation: ceiling, insulation: walls, vinyl siding
- Foundation Pillar/post/pier
- Roof Asphalt shingle
- # garage spaces 1
- # parking spaces 3
- Has garage (y/n) Yes
- Parking desc Attached, garage
- # total bathrooms 2.0
- # of above grade bedrooms 2
- # of rooms 10
- Flooring Mixed
- Has fireplace (y/n) No
- Laundry information In house
- County Nanaimo city of
- Area Nanaimo
- Water source Municipal
- Zoning description Residential
- Exposure Southwest
- Lot size (acres) 0.0
- Basement information Crawl space, other
- Building size 1754
- Mls® # 1014675
- Property sub type Manufactured
- Status Active
- Tax year 2025
- Ensuite Main
Level: Main - Den Main: 3.531m X 3.505m
Level: Main - Bedroom Main: 2.972m X 2.515m
Level: Main - Kitchen Main: 4.953m X 3.073m
Level: Main - Family room Main: 5.842m X 3.378m
Level: Main - Dining room Main: 3.378m X 3.251m
Level: Main - Primary bedroom Main: 3.581m X 3.277m
Level: Main - Bathroom Main
Level: Main - Main: 5.918m X 4.674m
Level: Main - Living room Main: 5.004m X 4.064m
Level: Main
- Listing type identifier Idx

$-834
/ Month

