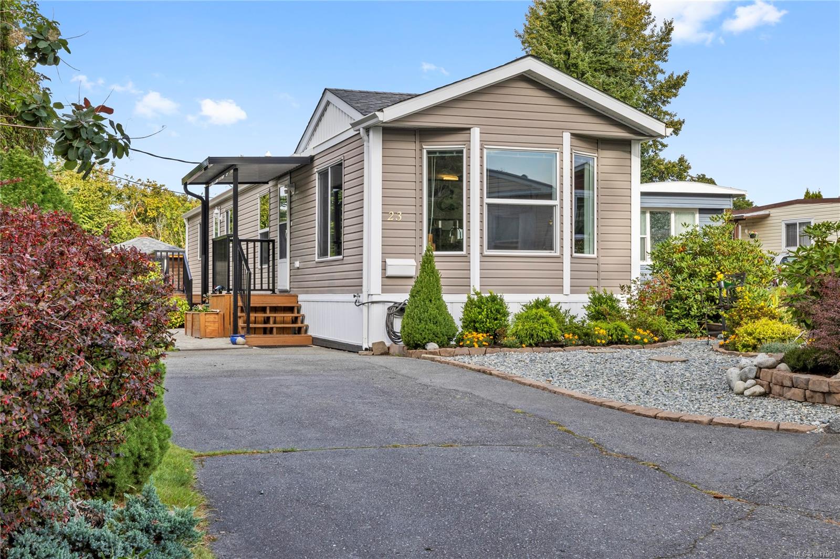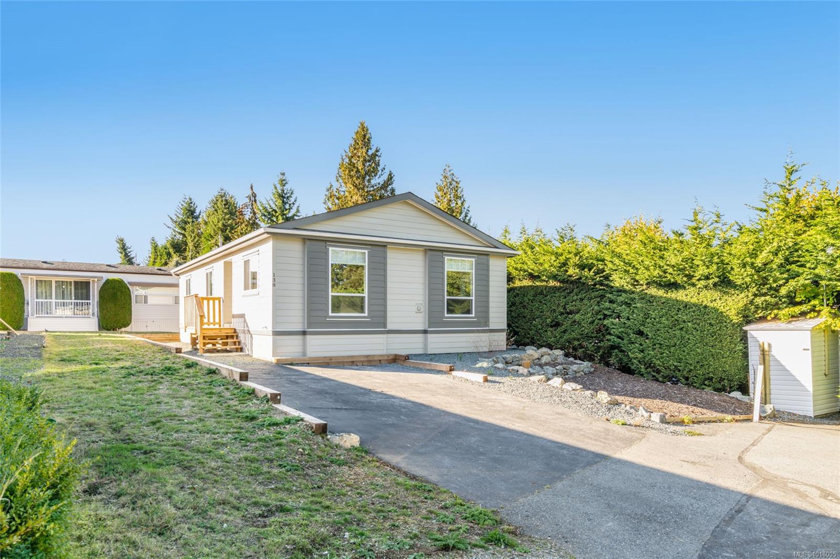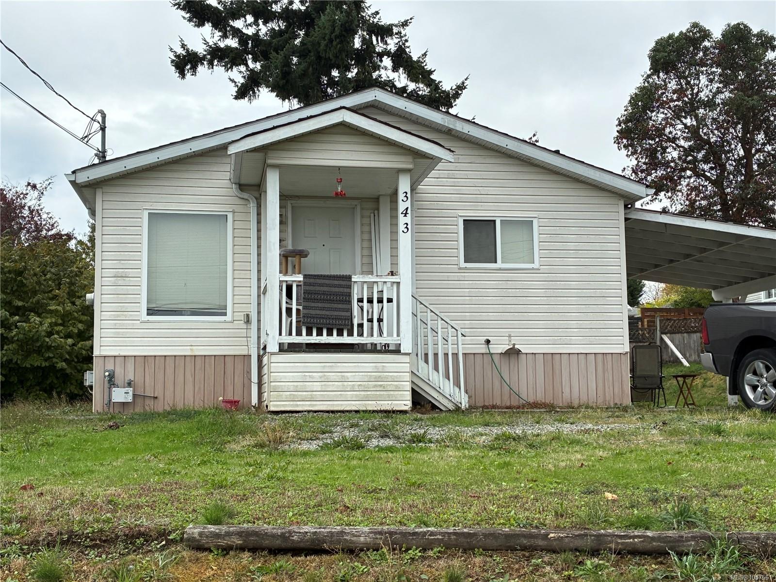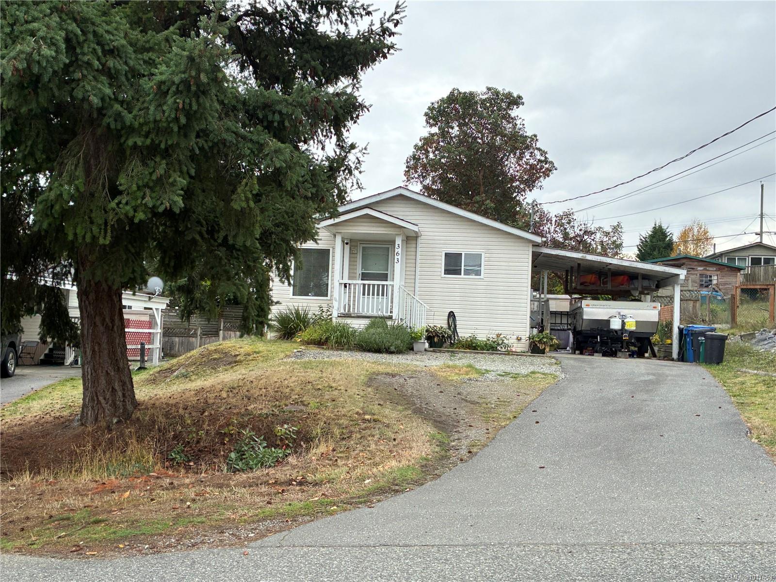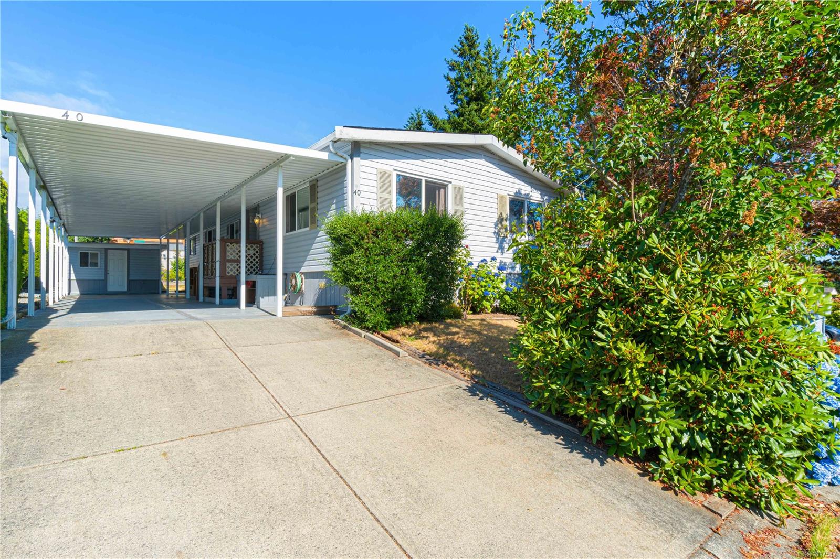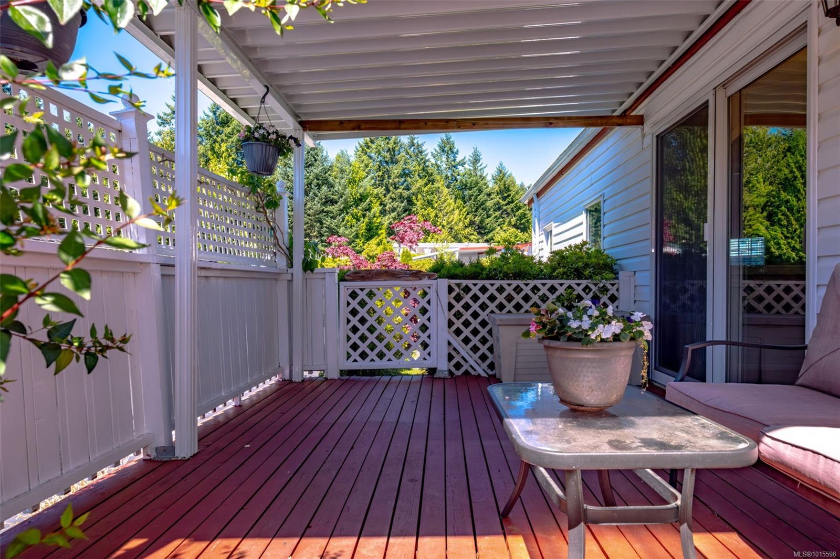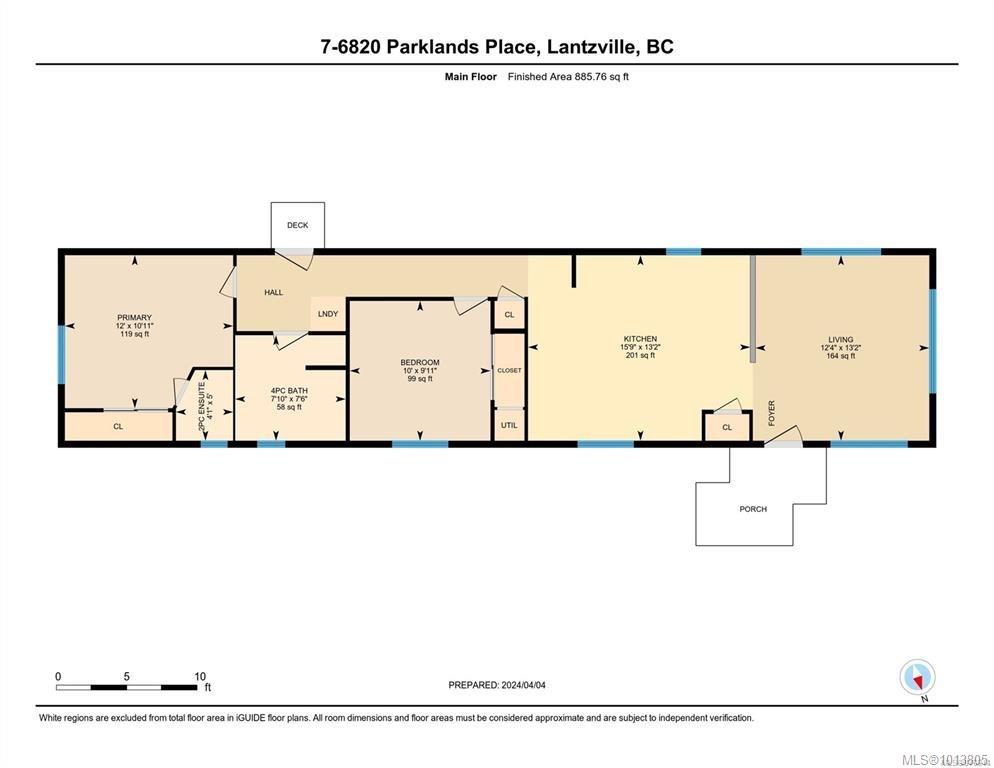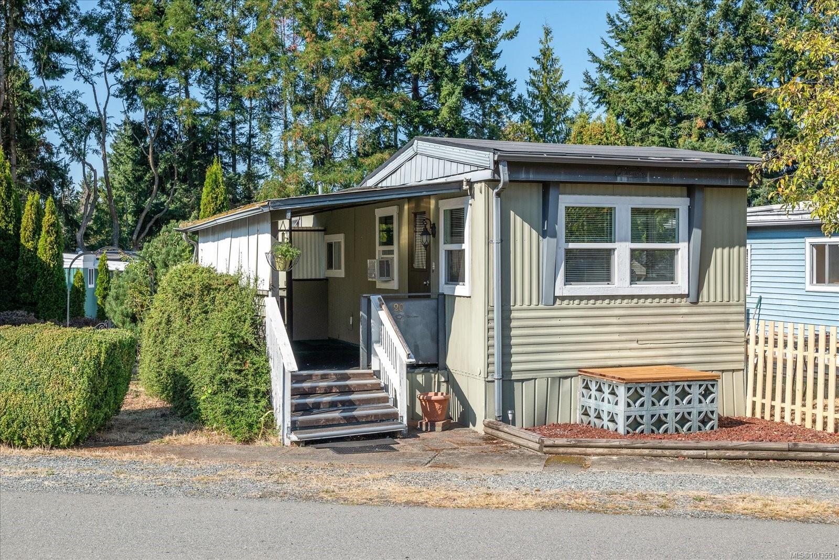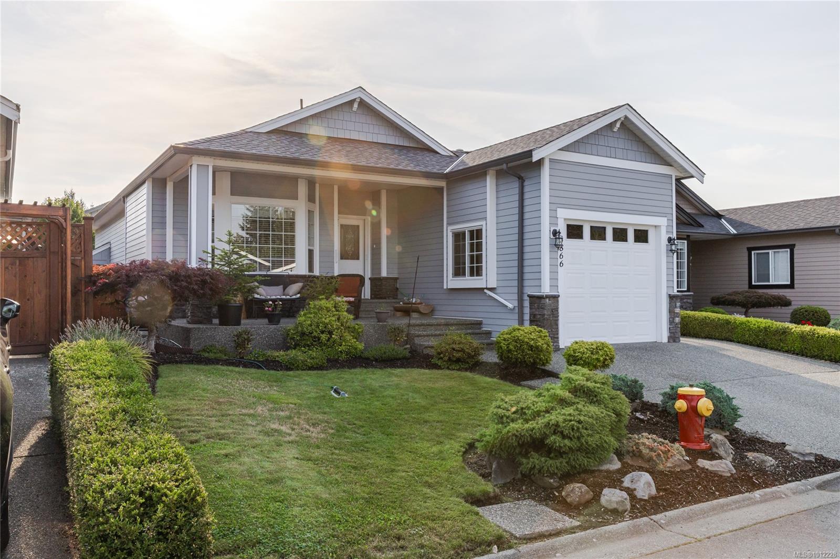- Houseful
- BC
- Nanaimo
- Jingle-Pot West
- 3835 Maplewood Dr Apt 90
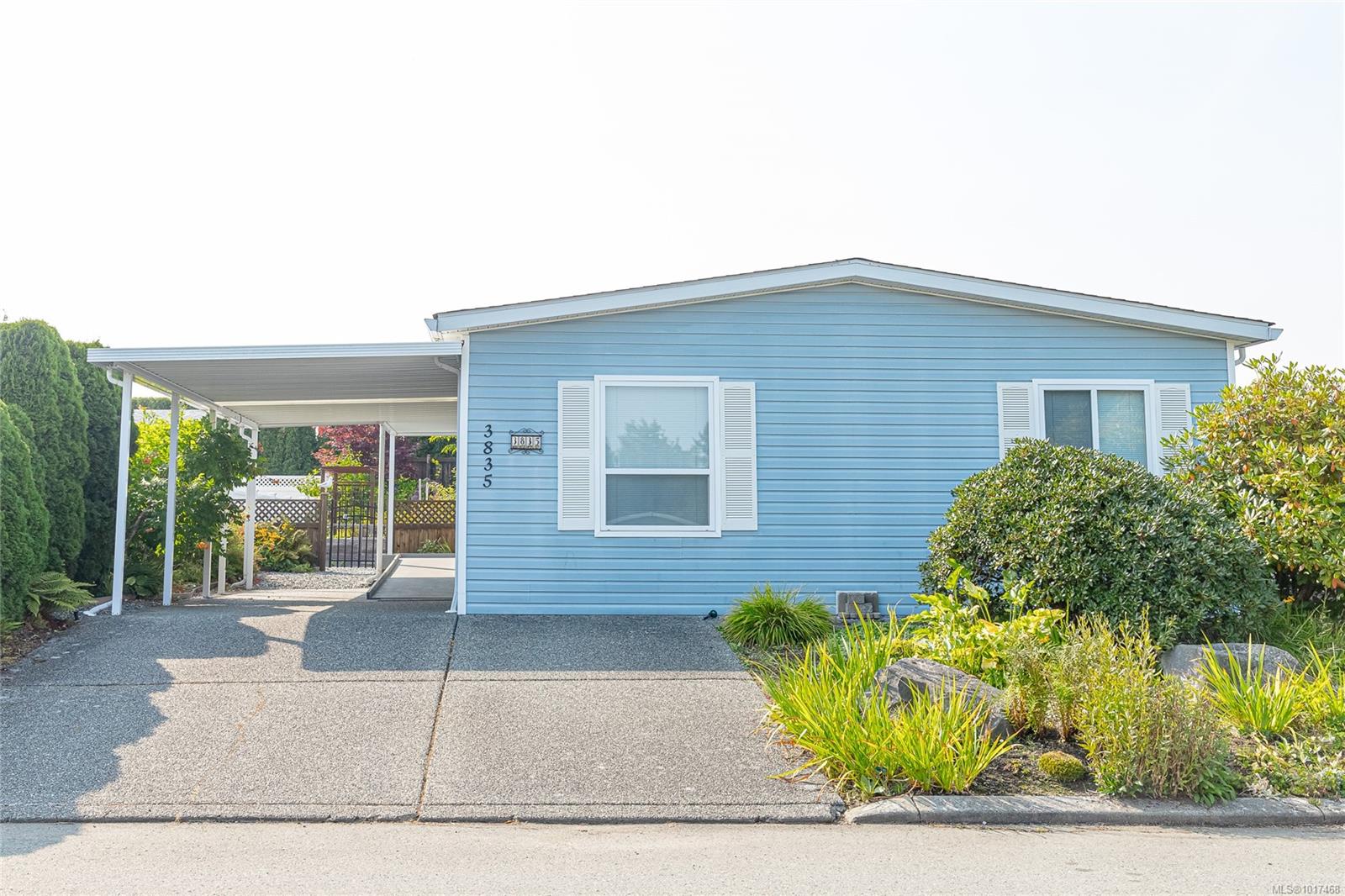
Highlights
Description
- Home value ($/Sqft)$243/Sqft
- Time on Houseful10 days
- Property typeResidential
- Neighbourhood
- Median school Score
- Year built1996
- Mortgage payment
We are pleased to present this sizable home in prestigious Deerwood Estates, perfect for the downsizer who still wants the feel of a house. On the outside there is a charming fenced yard complete with raised garden beds, a bubbling hot tub and a wired workshop! Once you enter into the foyer, you will find to your left an expansive and open kitchen bathed in sunlight from the overhead skylights and sliding glass doors out to your covered patio. Also on the left side is the primary suite that will welcome your house sized furniture. In the center there is a terrific flex space that could be formal dining, a separate tv room, a library area... On the right side of the home you will find the 2nd bathroom and bedroom and on the other side of that corridor is a huge living room and a 3rd bedroom that was used by the last 2 owners as a sewing room. The interior has just had a fresh coat of paint, the plumbing has been changed to pex, there is a heat pump and a newer h/w tank, just move in!
Home overview
- Cooling Air conditioning
- Heat type Forced air, heat pump, natural gas
- Sewer/ septic Sewer connected
- Construction materials Vinyl siding
- Foundation Other
- Roof Fibreglass shingle
- Exterior features Awning(s), low maintenance yard, sprinkler system
- Other structures Workshop
- # parking spaces 2
- Parking desc Carport
- # total bathrooms 2.0
- # of above grade bedrooms 3
- # of rooms 10
- Flooring Laminate
- Appliances F/s/w/d
- Has fireplace (y/n) No
- Laundry information In house
- County Nanaimo city of
- Area Nanaimo
- Water source Municipal
- Zoning description Multi-family
- Directions 235950
- Exposure Southwest
- Lot desc Adult-oriented neighbourhood, gated community, level, park setting, private, quiet area, recreation nearby
- Lot size (acres) 0.0
- Basement information Crawl space
- Building size 2122
- Mls® # 1017468
- Property sub type Manufactured
- Status Active
- Tax year 2024
- Ensuite Main
Level: Main - Primary bedroom Main: 4.293m X 3.708m
Level: Main - Bedroom Main: 3.454m X 3.708m
Level: Main - Dining room Main: 3.048m X 3.708m
Level: Main - Kitchen Main: 3.835m X 3.708m
Level: Main - Bedroom Main: 3.429m X 3.708m
Level: Main - Bathroom Main
Level: Main - Living room Main: 4.928m X 3.708m
Level: Main - Family room Main: 3.505m X 3.708m
Level: Main - Workshop Other: 12m X 12m
Level: Other
- Listing type identifier Idx

$-736
/ Month

