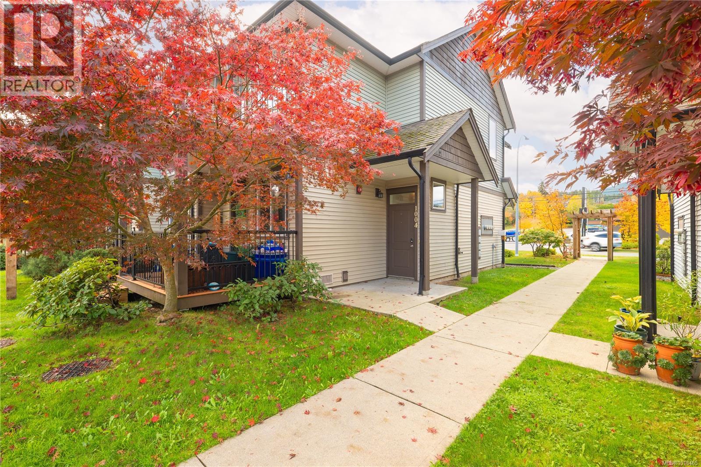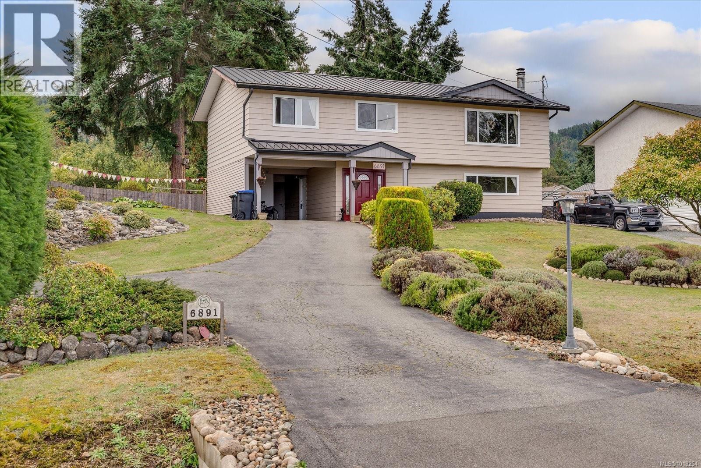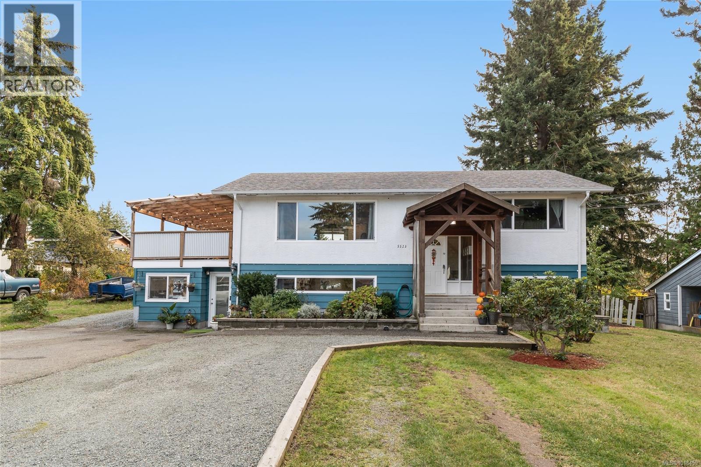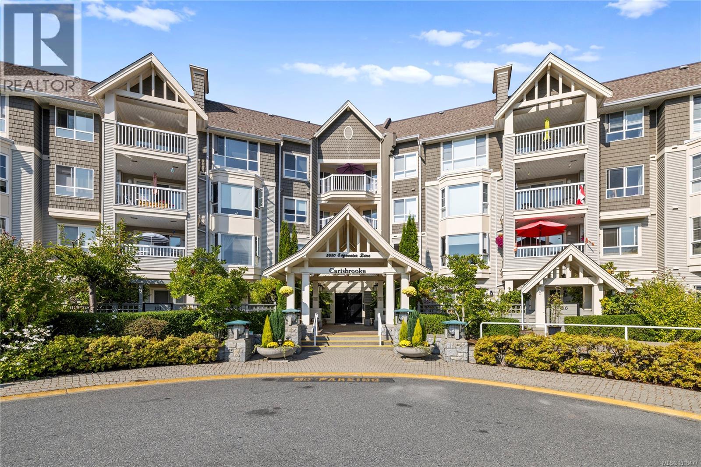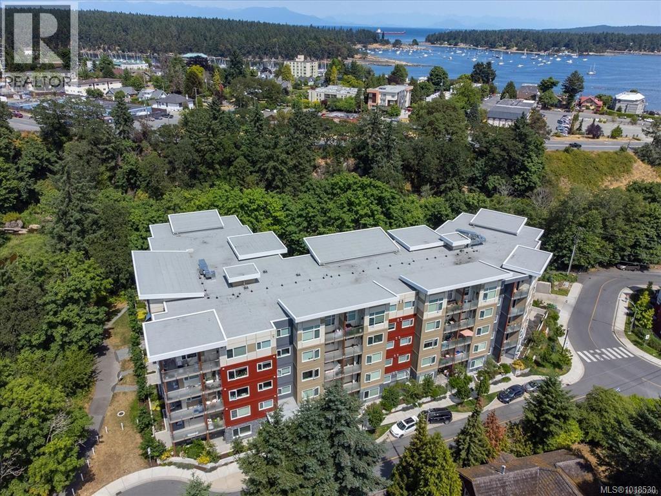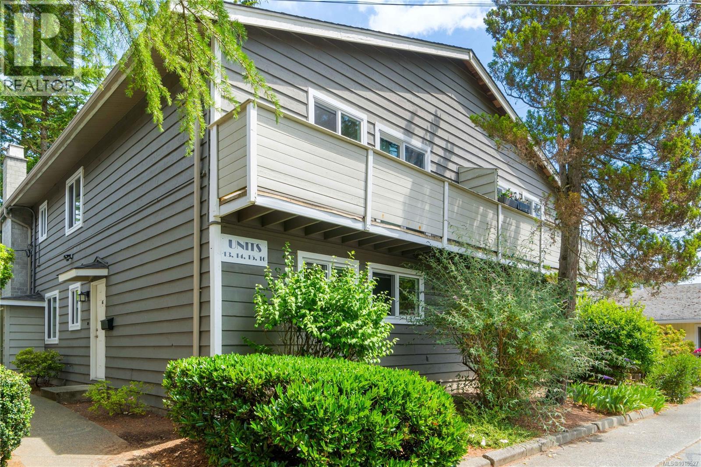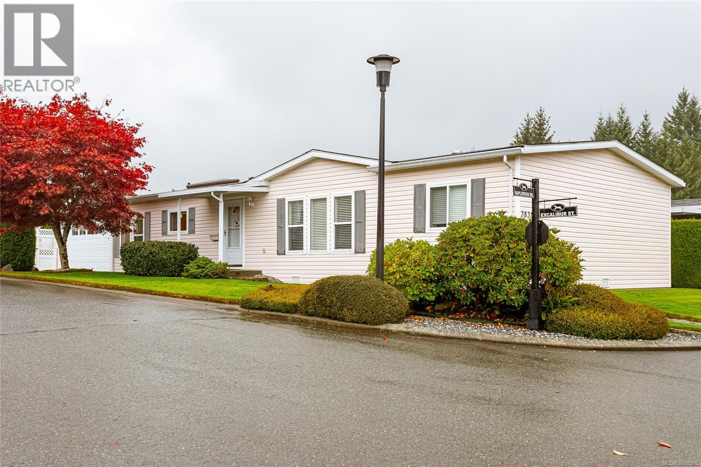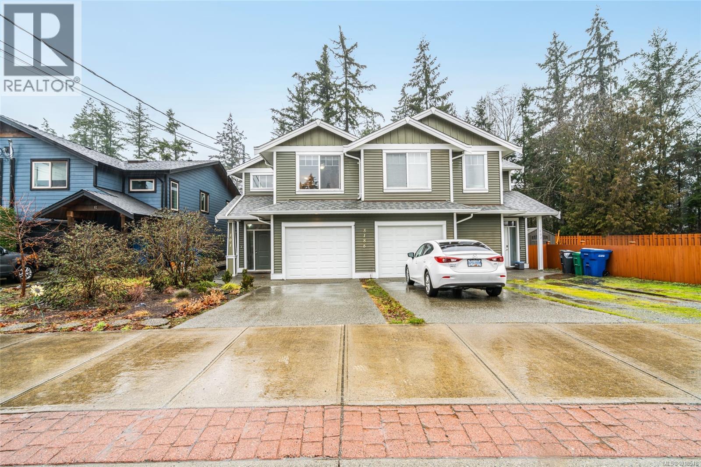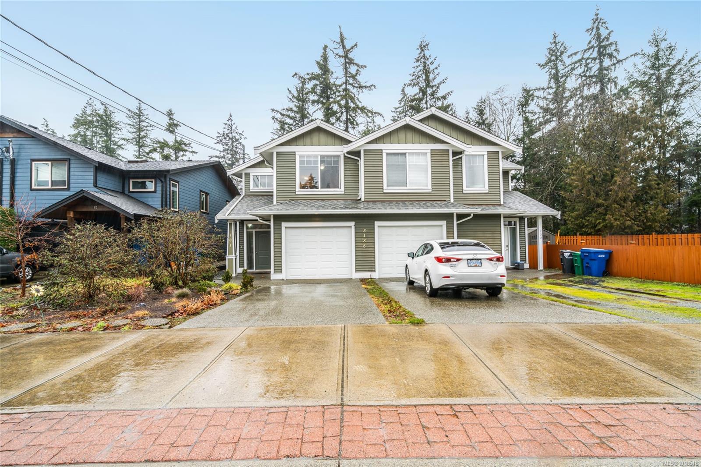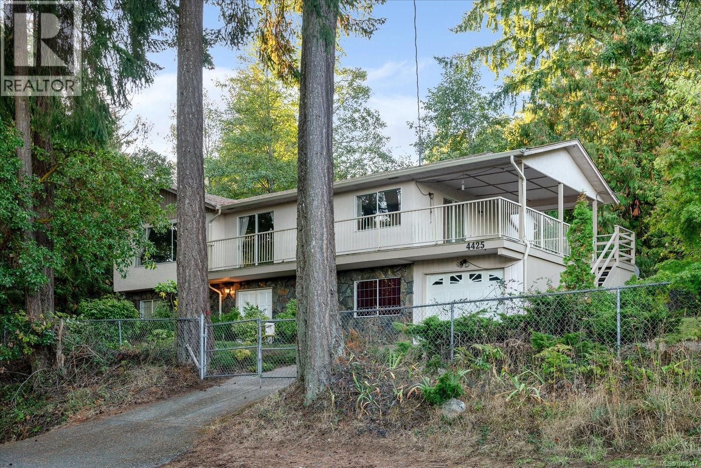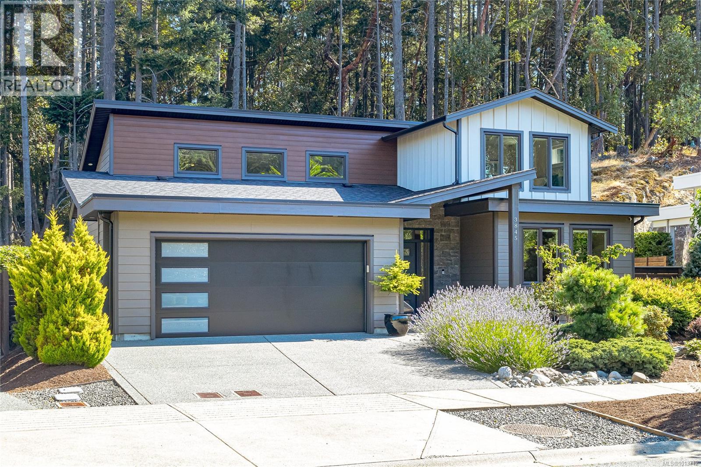
3845 Glen Oaks Dr
3845 Glen Oaks Dr
Highlights
Description
- Home value ($/Sqft)$551/Sqft
- Time on Houseful48 days
- Property typeSingle family
- Median school Score
- Year built2018
- Mortgage payment
This immaculate, modern residence in one of Nanaimo's most prestigious communities impresses with a unique main floor layout—offering the coveted primary bedroom suite and all principal living spaces on the entry level, perfect for both convenience and privacy. Enter to discover a bright, airy open-concept design with soaring ceilings, stunning wide-plank floors, and oversized windows that bring the beauty of the outdoors inside. The heart of the home is a chef’s kitchen, outfitted with crisp white cabinetry, high-end stainless appliances, a dramatic quartz-topped island, and beautiful herringbone tile backsplash—offering seamless flow to the dining and great room for effortless entertaining. The sun-filled living area spills naturally to a tranquil garden patio oasis, nestled among lush, professionally designed landscaping—ideal for relaxing or hosting outdoors. The main floor’s thoughtful design extends to a spacious primary suite, creating a private retreat with luxurious finishes and a spa-inspired ensuite. Upstairs are 2 generous bedrooms and a full bathroom. Added storage in the 5' crawl space completes this package. Move-in ready, meticulously maintained, and set in Nanaimo's Ridge neigborhood dotted with parks and scenic trails. (id:63267)
Home overview
- Cooling Air conditioned
- Heat source Natural gas
- Heat type Forced air
- # parking spaces 2
- Has garage (y/n) Yes
- # full baths 3
- # total bathrooms 3.0
- # of above grade bedrooms 3
- Has fireplace (y/n) Yes
- Subdivision Hammond bay
- Zoning description Residential
- Directions 1917605
- Lot dimensions 9435
- Lot size (acres) 0.22168703
- Building size 2633
- Listing # 1013712
- Property sub type Single family residence
- Status Active
- Bedroom 3.912m X 3.81m
Level: 2nd - Bathroom 4 - Piece
Level: 2nd - Bedroom 3.226m X 3.81m
Level: 2nd - Other 3.658m X 5.486m
Level: Lower - Family room 3.937m X 3.81m
Level: Main - Laundry 2.489m X 3.327m
Level: Main - 2.438m X Measurements not available
Level: Main - Dining room 3.607m X 2.972m
Level: Main - 9.449m X Measurements not available
Level: Main - Pantry 2.489m X 1.499m
Level: Main - Living room 5.156m X 4.928m
Level: Main - Ensuite 5 - Piece
Level: Main - Bathroom 4 - Piece
Level: Main - Primary bedroom 3.937m X 4.928m
Level: Main - Kitchen 4.369m X 3.556m
Level: Main
- Listing source url Https://www.realtor.ca/real-estate/28852205/3845-glen-oaks-dr-nanaimo-hammond-bay
- Listing type identifier Idx

$-3,866
/ Month

