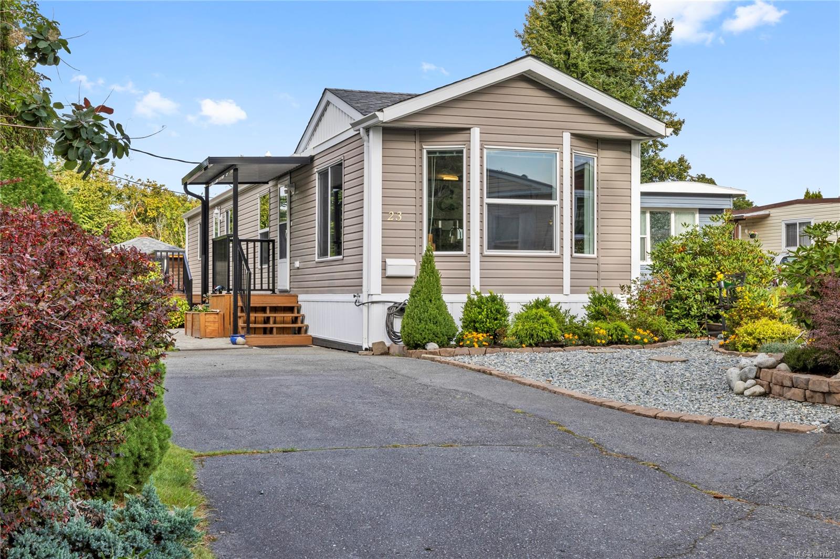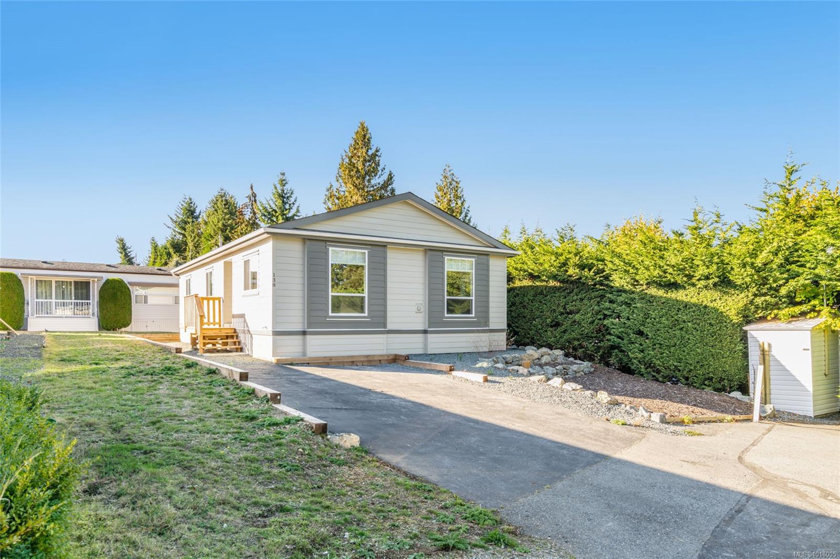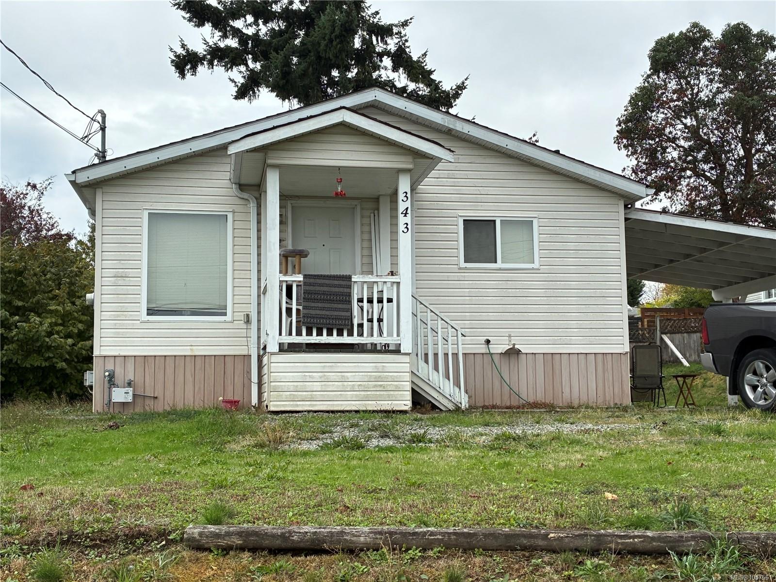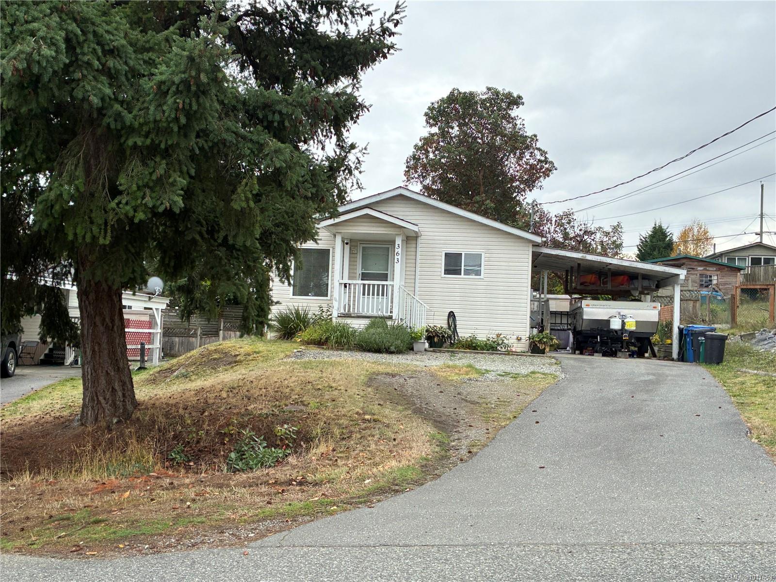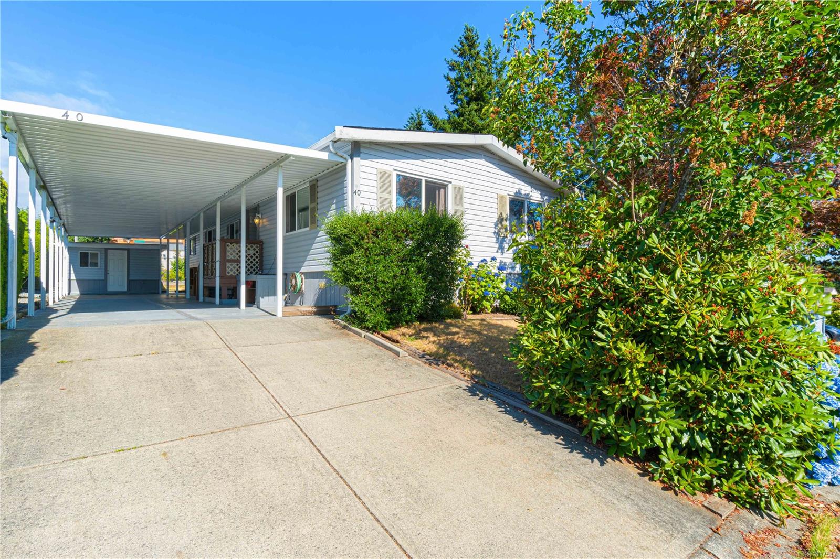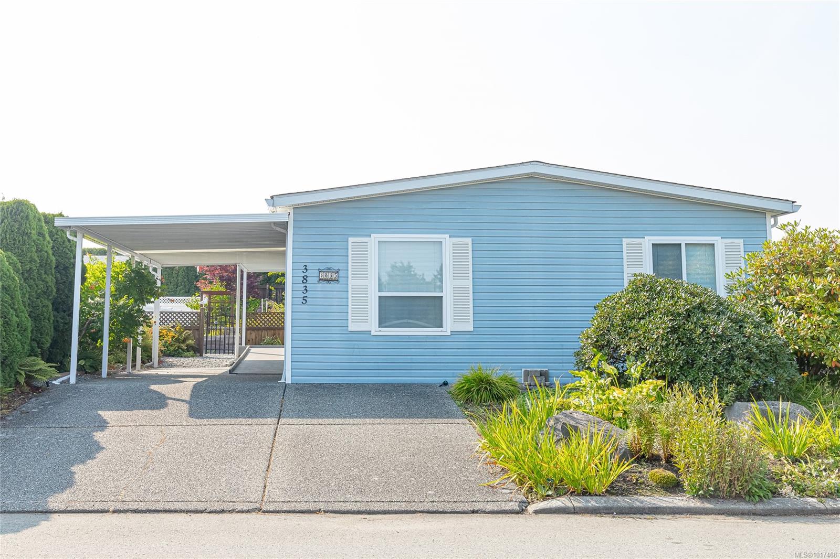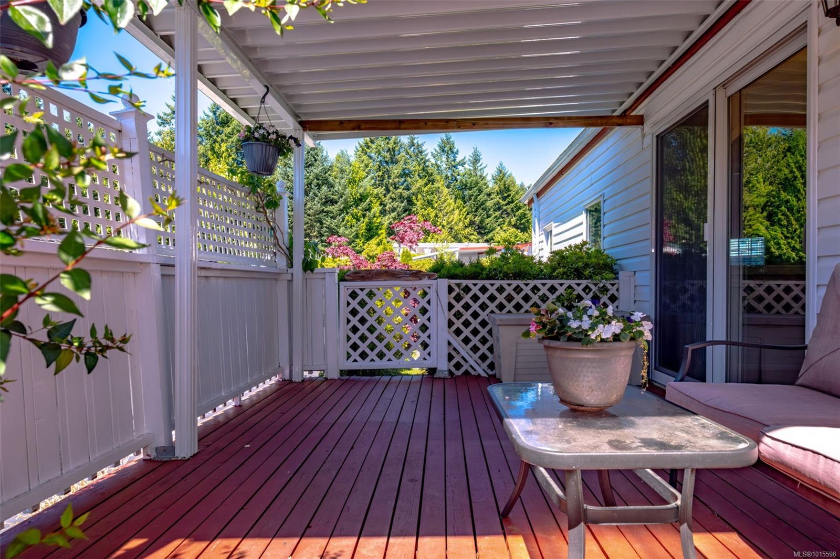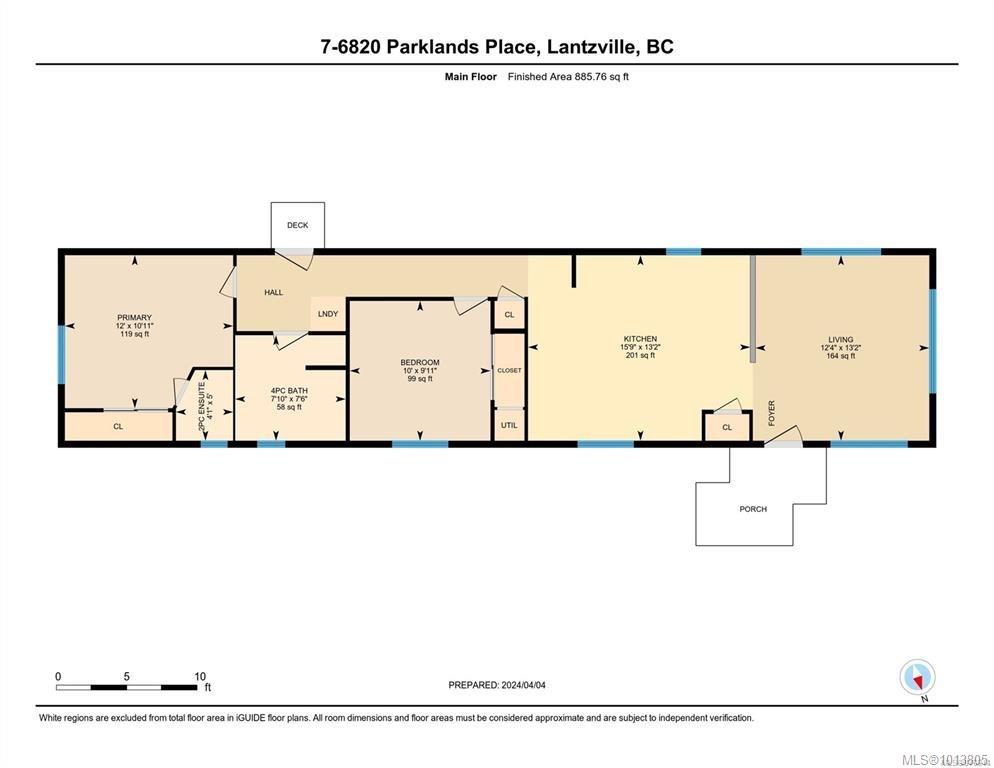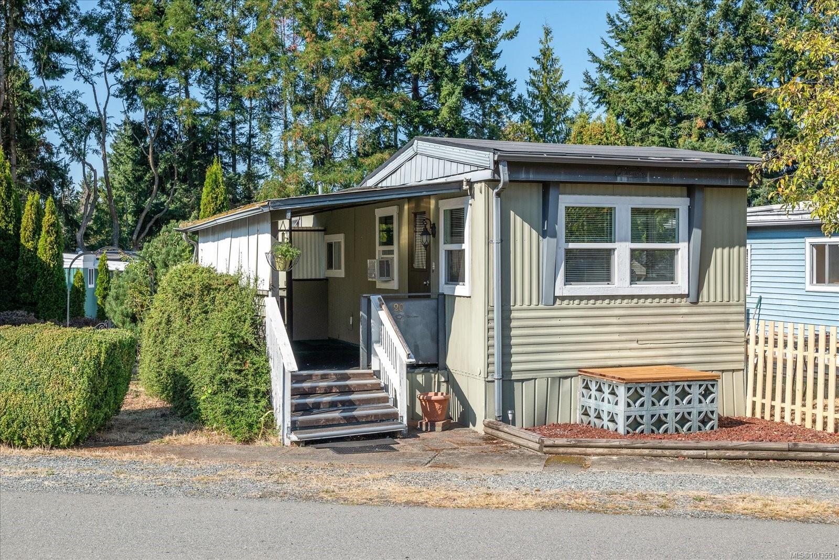- Houseful
- BC
- Nanaimo
- Jingle-Pot West
- 3866 Mimosa Dr
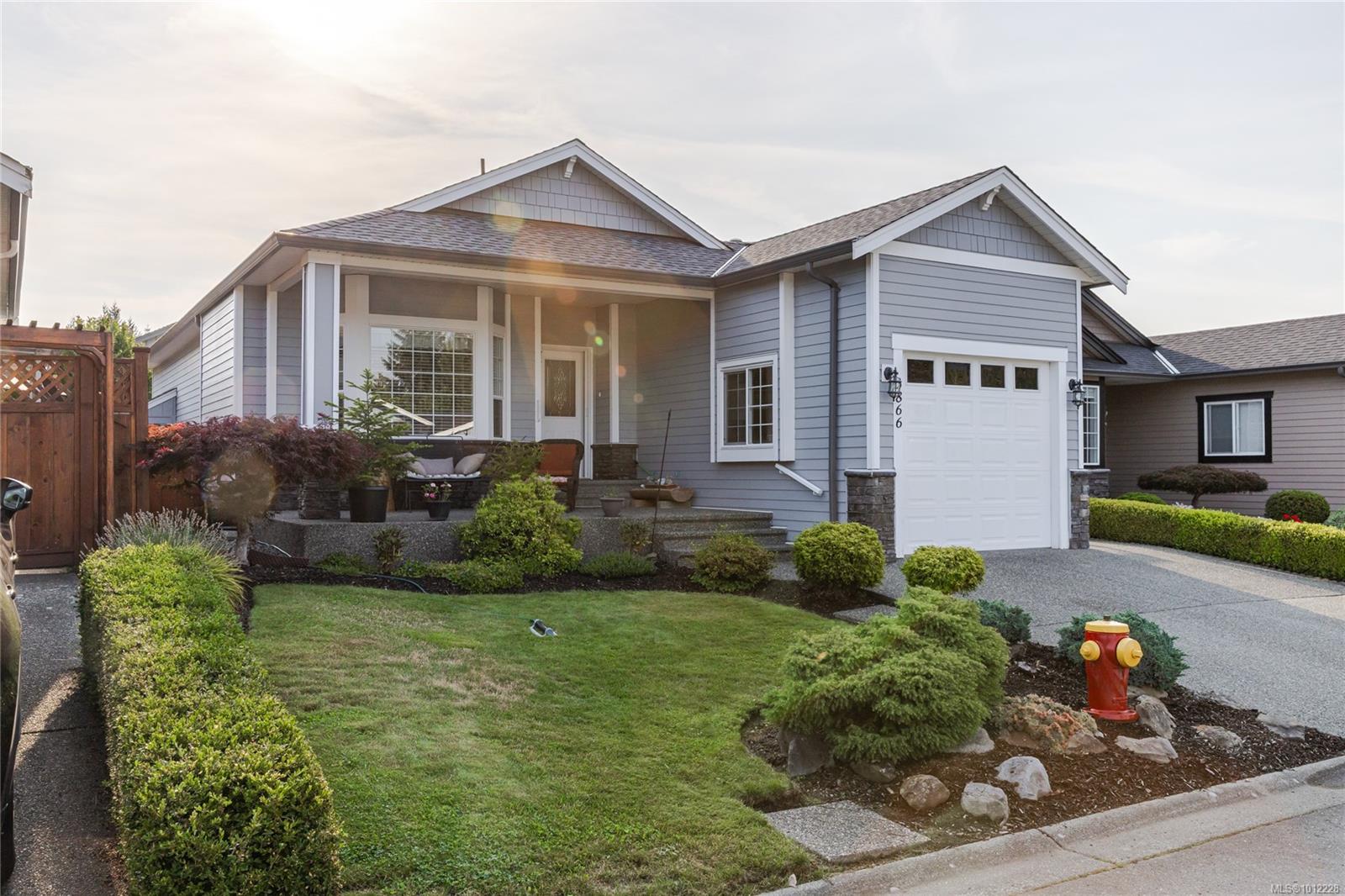
3866 Mimosa Dr
3866 Mimosa Dr
Highlights
Description
- Home value ($/Sqft)$490/Sqft
- Time on Houseful55 days
- Property typeResidential
- Neighbourhood
- Median school Score
- Year built2008
- Garage spaces1
- Mortgage payment
You'll be impressed with this 2 bedroom, 2 bathroom + den home in beautiful Deerwood Place Estates. Step inside to a bright and airy layout where the new oak flooring guides you from room to room. The kitchen has granite countertops, quality stainless appliances and plenty of cupboard space. The open living areas make entertaining a breeze and the 9 foot ceilings, interior door transom lights and 4 skylights provide plenty of natural light, even in winter. Recent upgrades include a 2 year old roof, 2 year old furnace, re-done gas fireplace and leaf guards on the gutters which reduce maintenance. Outside there are plenty of areas to relax depending on the sun. There's a comfortable covered front patio along with a covered side patio and yet another private rear patio overlooking a very nicely landscaped area. Overall this is an extremely well maintained home in a secure gated community and offers a large clubhouse for get togethers and an R-V storage area.
Home overview
- Cooling Other
- Heat type Heat pump, natural gas
- Sewer/ septic Sewer connected
- Utilities Underground utilities
- Construction materials Cement fibre
- Foundation Concrete perimeter
- Roof Asphalt shingle
- Exterior features Balcony/patio, fenced
- # garage spaces 1
- # parking spaces 3
- Has garage (y/n) Yes
- Parking desc Driveway, garage
- # total bathrooms 2.0
- # of above grade bedrooms 2
- # of rooms 10
- Flooring Carpet, tile, wood
- Has fireplace (y/n) No
- Laundry information In house
- Interior features French doors
- County Nanaimo city of
- Area Nanaimo
- Subdivision Deerwood mhp
- Water source Municipal
- Zoning description Residential
- Exposure West
- Lot desc Gated community, landscaped, level, quiet area, recreation nearby, southern exposure
- Lot size (acres) 0.0
- Basement information Crawl space
- Building size 1141
- Mls® # 1012228
- Property sub type Manufactured
- Status Active
- Tax year 2024
- Main: 1.829m X 1.143m
Level: Main - Bedroom Main: 3.251m X 3.023m
Level: Main - Primary bedroom Main: 4.115m X 3.581m
Level: Main - Living room Main: 3.886m X 3.658m
Level: Main - Dining room Main: 4.496m X 3.658m
Level: Main - Den Main: 2.845m X 2.311m
Level: Main - Ensuite Main
Level: Main - Bathroom Main
Level: Main - Kitchen Main: 3.81m X 3.124m
Level: Main - Main: 5.385m X 3.353m
Level: Main
- Listing type identifier Idx

$-901
/ Month

