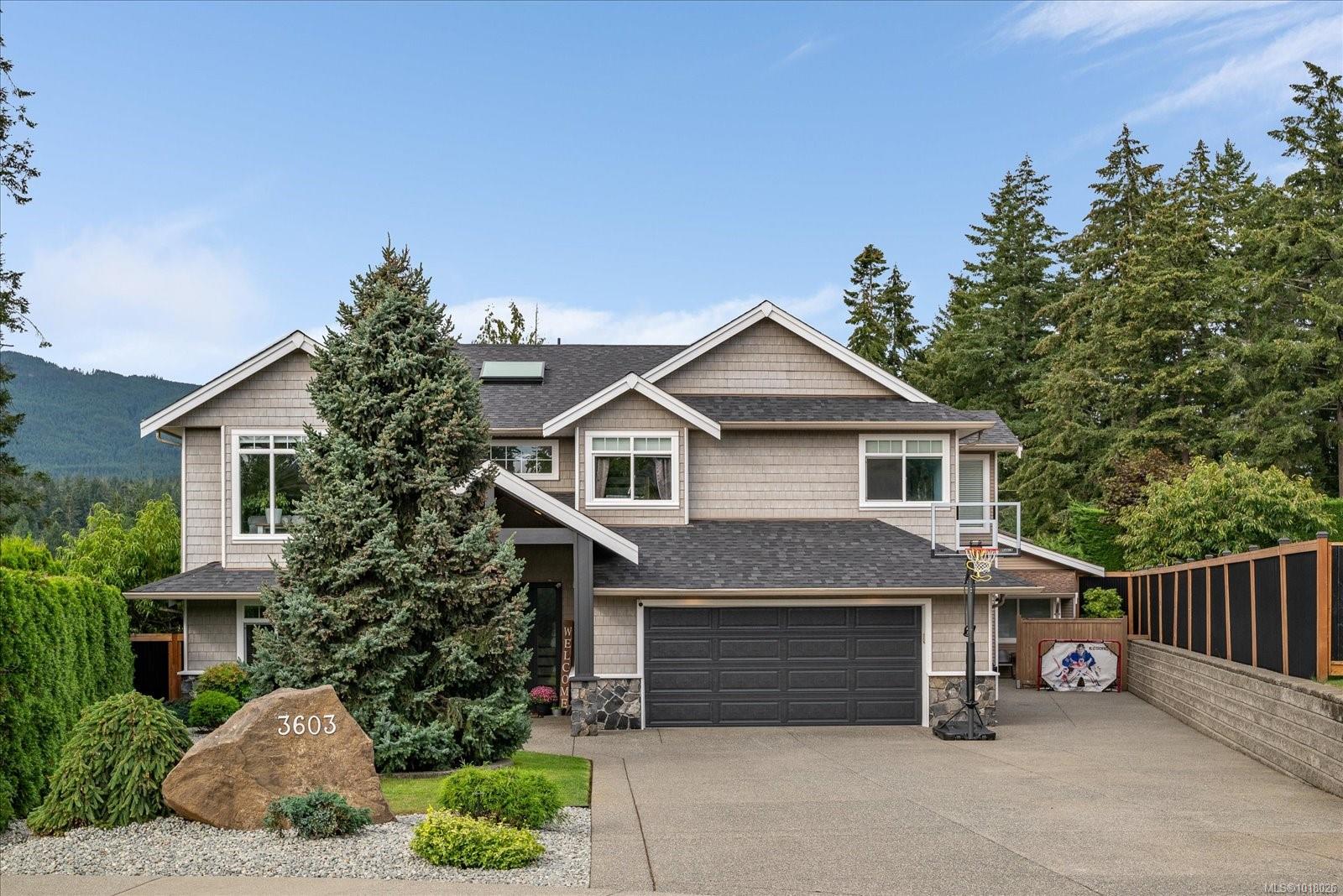- Houseful
- BC
- Nanaimo
- Jingle-Pot West
- 3960 Valewood Dr

Highlights
Description
- Home value ($/Sqft)$449/Sqft
- Time on Housefulnew 32 hours
- Property typeSingle family
- Neighbourhood
- Median school Score
- Year built1994
- Mortgage payment
Welcome to the highly sought-after Deerwood Place Estates, an exclusive gated 55+ community known for its peace, privacy, and pride of ownership. Step into a bright, spacious kitchen featuring generous counter space and sliding doors that open to a charming covered patio — perfect for morning coffee or outdoor dining. Large living room windows fill the space with natural light, creating a warm, inviting atmosphere. Separate laundry room includes an exterior door for convenient access to a separate gated area. This meticulously maintained 2-bedroom, 1-bathroom home offers 930 sqft. of spotless, freshly painted living space — truly move-in ready. New roof, heat pump with a fully fenced yard for privacy and low-maintenance landscaping. A single-car garage includes a small workshop area, ideal for hobbies or extra storage. Residents of Deerwood Place Estates enjoy outstanding amenities, including a beautiful community clubhouse and secure RV storage. (id:63267)
Home overview
- Cooling None
- Heat source Natural gas
- Heat type Forced air
- # parking spaces 3
- Has garage (y/n) Yes
- # full baths 1
- # total bathrooms 1.0
- # of above grade bedrooms 2
- Has fireplace (y/n) Yes
- Community features Pets allowed with restrictions, age restrictions
- Subdivision Deerwood place estates
- Zoning description Residential
- Lot size (acres) 0.0
- Building size 930
- Listing # 1017925
- Property sub type Single family residence
- Status Active
- Kitchen 3.962m X 2.438m
Level: Main - 4.877m X 3.658m
Level: Main - Primary bedroom 3.658m X 3.353m
Level: Main - Dining room 2.134m X 1.524m
Level: Main - Bedroom 3.048m X 3.048m
Level: Main - Bathroom 4 - Piece
Level: Main - Living room 4.267m X 3.962m
Level: Main
- Listing source url Https://www.realtor.ca/real-estate/29011346/3960-valewood-dr-nanaimo-north-jingle-pot
- Listing type identifier Idx

$-502
/ Month











