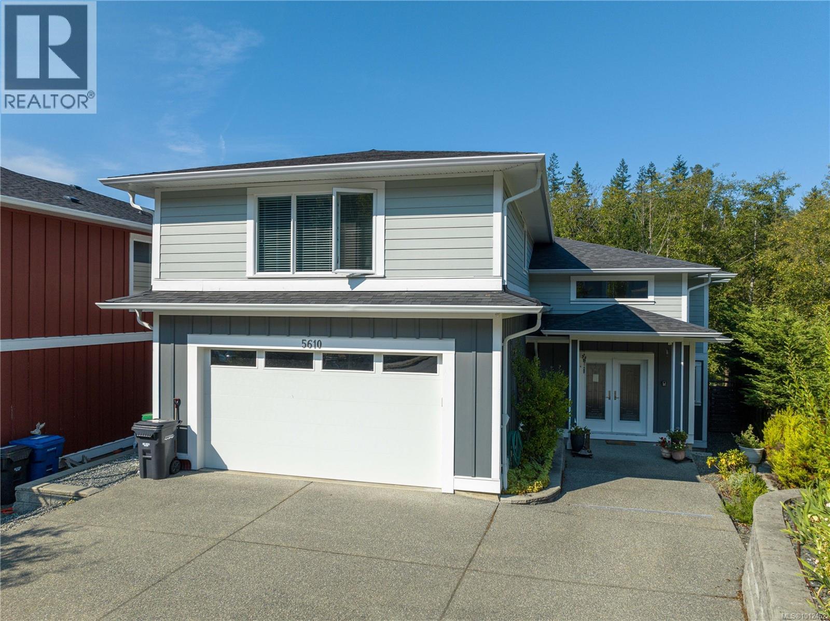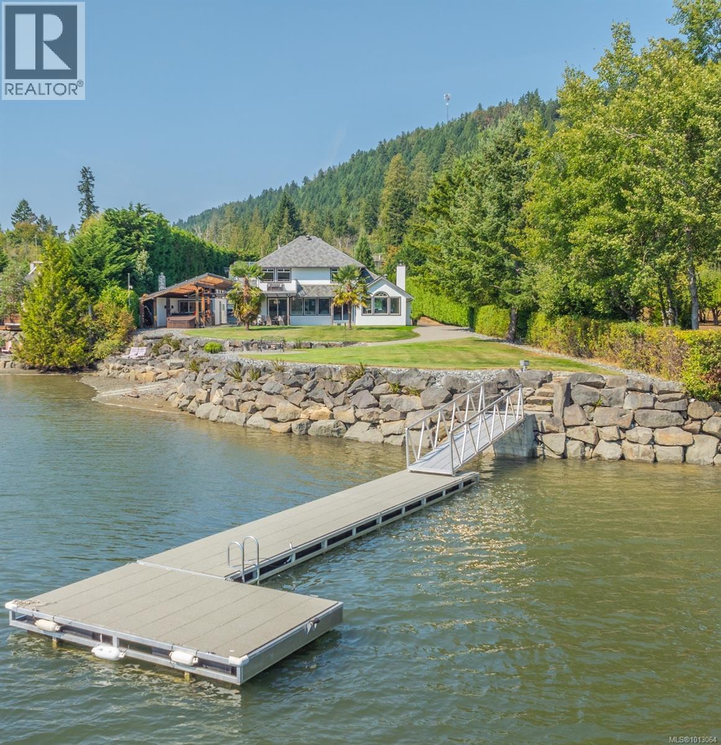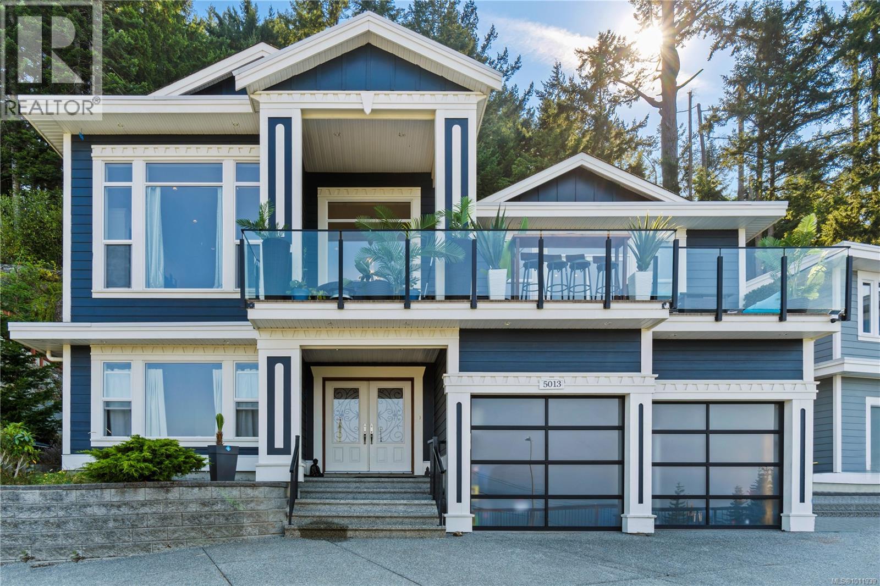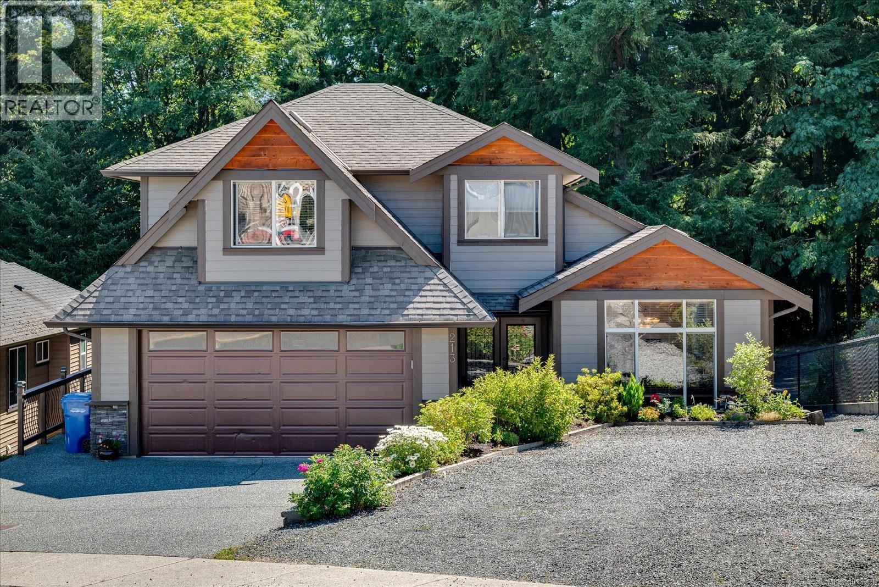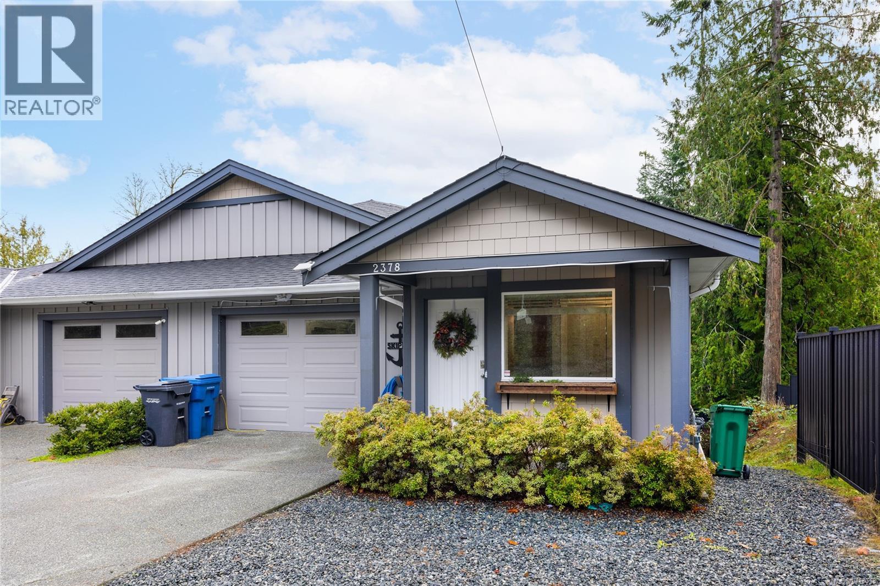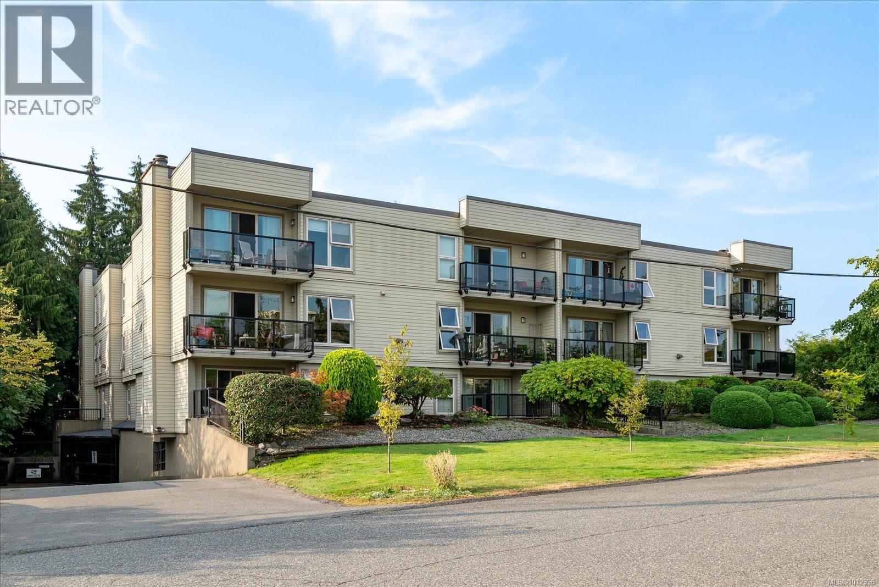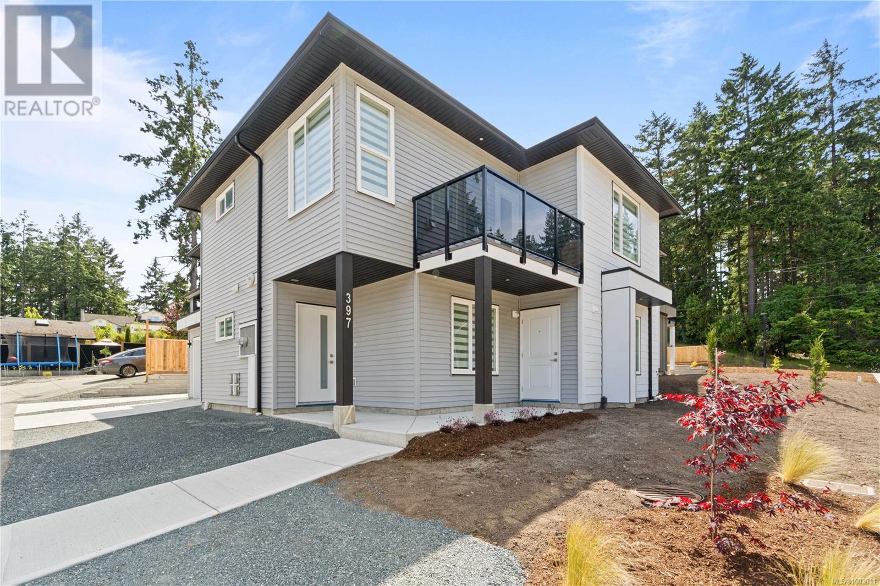
Highlights
Description
- Home value ($/Sqft)$321/Sqft
- Time on Houseful28 days
- Property typeSingle family
- StyleContemporary
- Median school Score
- Year built2025
- Mortgage payment
Stunning Brand New 5 bed, 3 bath detached duplex in a desirable area of modern homes—perfect for extended family living with separate, self-contained living spaces. Featuring high-end laminate flooring, quartz countertops, and a bright, spacious layout, this home offers both comfort and function. Includes a single garage, extra parking beside the home, and ample street parking. There is a large Rec Room on the lower floor with 2 bedrooms and a bathroom. Enjoy the fully landscaped yard and a prime location within walking distance to Park Avenue Elementary and a short drive to VIU. A rare opportunity for a brand new home at an excellent price point complete with New Home Warranty! This property meets the parameters of the Newly Built Home Property Transfer Exemption for Purchasers that qualify- potentially a substantial savings! Price is plus GST. (id:55581)
Home overview
- Cooling Fully air conditioned
- Heat source Electric
- Heat type Forced air, heat pump
- # parking spaces 2
- Has garage (y/n) Yes
- # full baths 3
- # total bathrooms 3.0
- # of above grade bedrooms 5
- Has fireplace (y/n) Yes
- Community features Pets allowed, family oriented
- Subdivision South nanaimo
- Zoning description Residential
- Lot dimensions 2857
- Lot size (acres) 0.06712876
- Building size 2520
- Listing # 1003011
- Property sub type Single family residence
- Status Active
- Bedroom 3.124m X 3.048m
Level: Lower - 4.242m X 1.372m
Level: Lower - Bedroom 3.429m X 2.769m
Level: Lower - Bathroom 4 - Piece
Level: Lower - Recreational room 4.547m X 3.683m
Level: Lower - Laundry 2.692m X 1.372m
Level: Lower - Bedroom 3.759m X 3.099m
Level: Main - Primary bedroom 3.962m X 3.531m
Level: Main - Dining room 4.648m X 2.743m
Level: Main - Bathroom 4 - Piece
Level: Main - Kitchen 3.2m X 2.692m
Level: Main - Bedroom 3.353m X 3.099m
Level: Main - Living room 4.648m X 4.267m
Level: Main - Ensuite 3 - Piece
Level: Main
- Listing source url Https://www.realtor.ca/real-estate/28449443/397-avaani-way-nanaimo-south-nanaimo
- Listing type identifier Idx

$-2,160
/ Month





