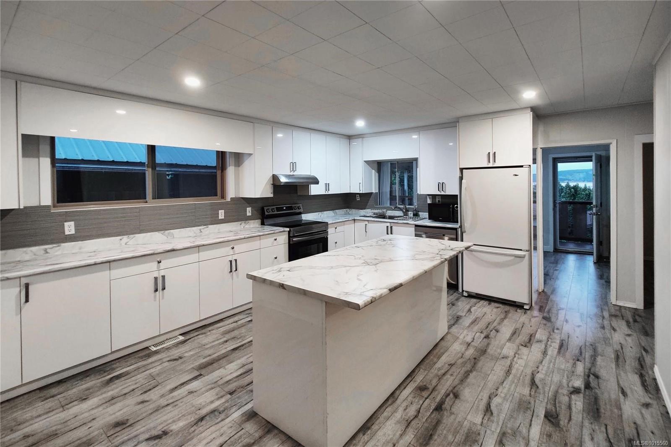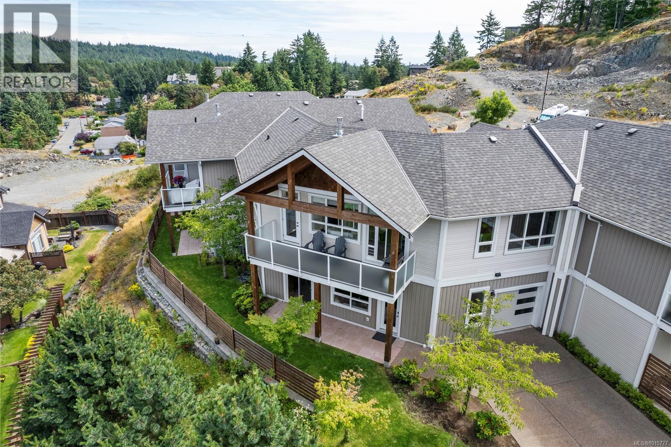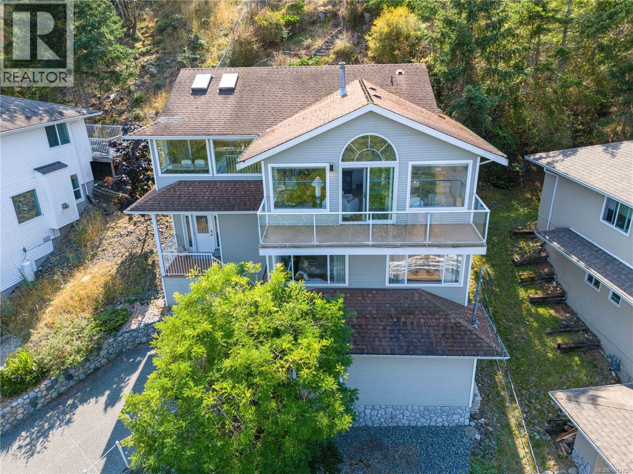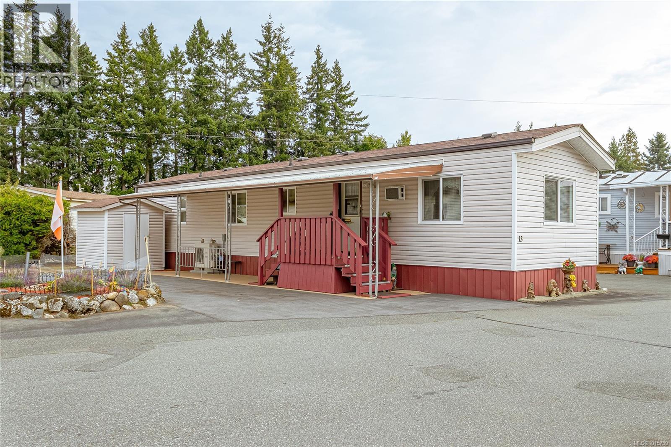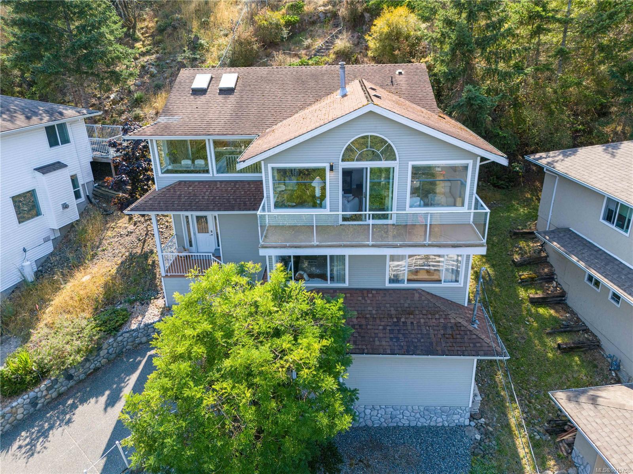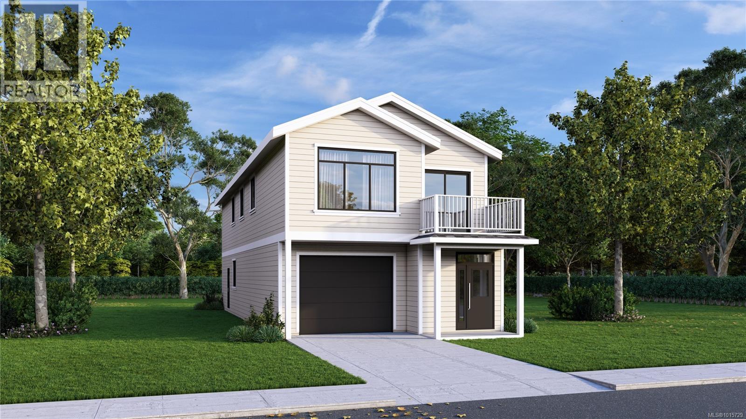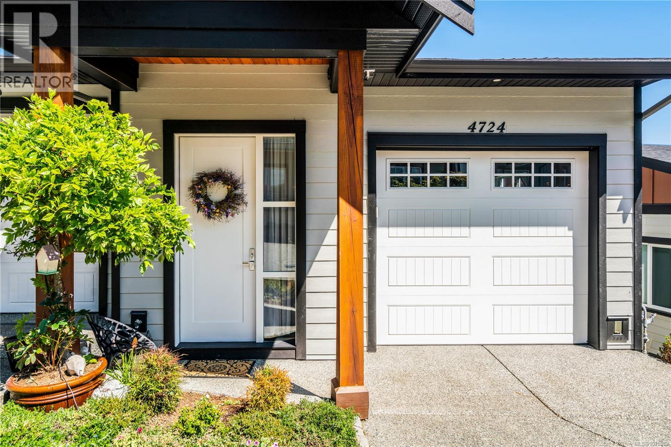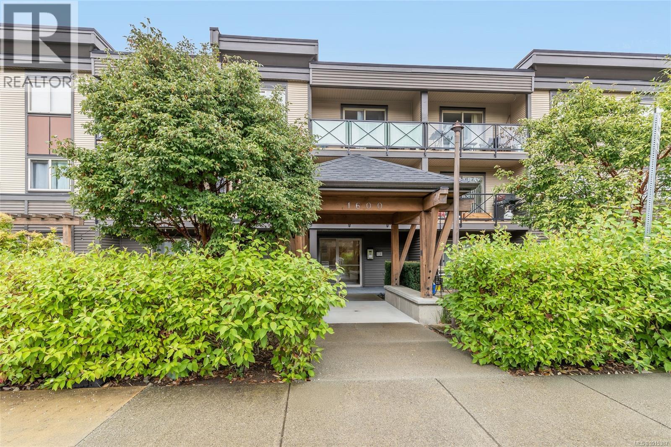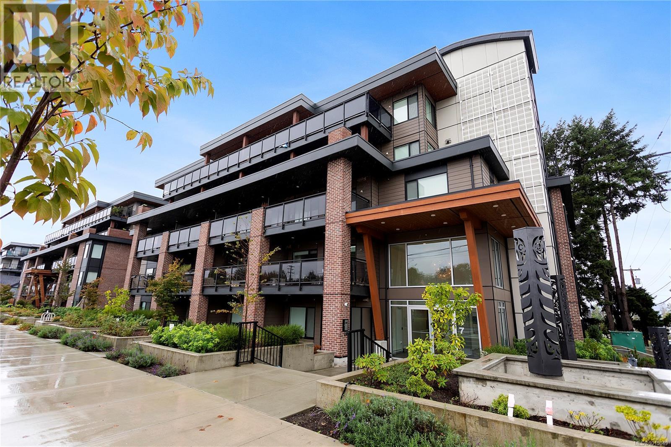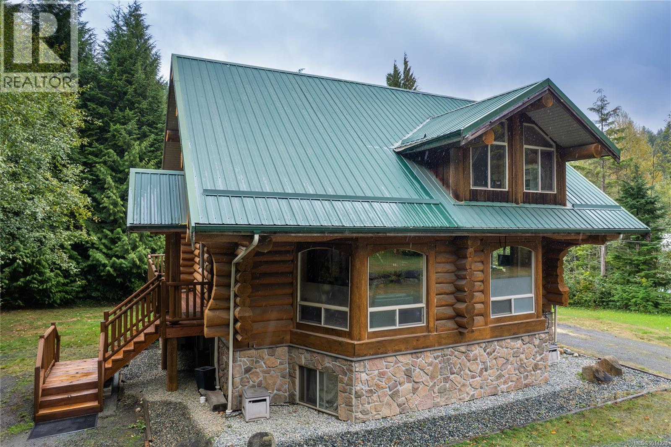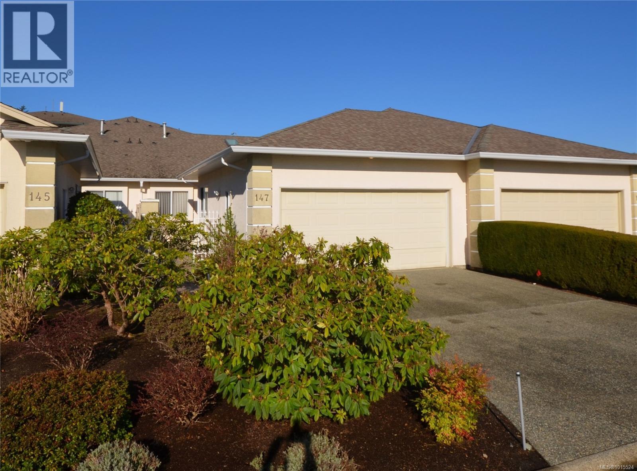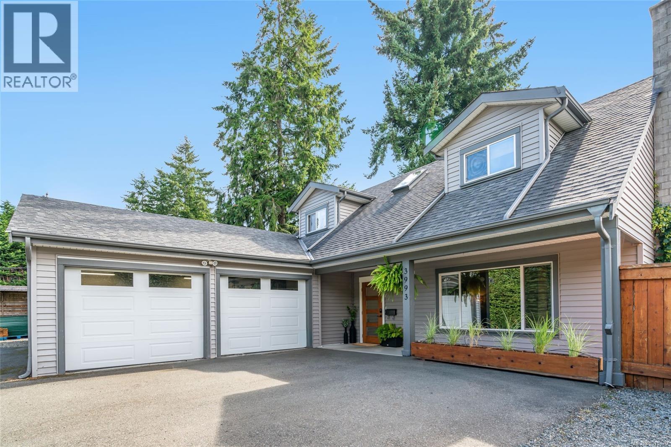
Highlights
Description
- Home value ($/Sqft)$374/Sqft
- Time on Housefulnew 10 hours
- Property typeSingle family
- StyleCape cod
- Neighbourhood
- Median school Score
- Year built1978
- Mortgage payment
Pride of ownership shines in this fully renovated Cape Cod–style home, perfectly positioned on a level 0.22-acre corner lot in the highly desirable Uplands neighborhood! The bright open layout features a spacious living room with a cozy woodstove, dining area with walk-out access to the backyard & a stunning flagstone patio—ideal for entertaining. The backyard is a true highlight: complete with mature grapevines, raspberry bushes, & lush gardens! Inside, the updated kitchen boasts maple cabinets, stainless steel appliances, and a charming breakfast nook overlooking the garden. A main floor bedroom and full bath create the option for easy main-level living. Upstairs, two oversized bedrooms and a second bathroom offer plenty of space for family or guests. The oversized 2-car garage includes workshop space, with ample extra parking for an RV or boat. Beautifully landscaped and move-in ready, this property is the perfect blend of character, comfort, and convenience! All info & data approx. (id:63267)
Home overview
- Cooling None
- Heat source Electric, wood
- Heat type Baseboard heaters
- # parking spaces 4
- # full baths 2
- # total bathrooms 2.0
- # of above grade bedrooms 3
- Has fireplace (y/n) Yes
- Subdivision Uplands
- Zoning description Residential
- Lot dimensions 9680
- Lot size (acres) 0.2274436
- Building size 2353
- Listing # 1013420
- Property sub type Single family residence
- Status Active
- Attic (finished) 3.708m X 2.159m
Level: 2nd - Attic (finished) 3.632m X 2.413m
Level: 2nd - Bathroom 2.972m X 1.499m
Level: 2nd - Primary bedroom Measurements not available X 4.877m
Level: 2nd - Bedroom 4.75m X 4.775m
Level: 2nd - Attic (finished) 4.089m X 2.311m
Level: 2nd - 2.057m X 4.293m
Level: Main - Other 1.651m X 7.061m
Level: Main - Dining room 2.896m X 3.124m
Level: Main - Living room 5.029m X 4.191m
Level: Main - Kitchen 3.15m X 3.023m
Level: Main - Storage 3.607m X 5.385m
Level: Main - Family room 3.658m X Measurements not available
Level: Main - Bedroom 3.708m X 3.556m
Level: Main - Bathroom Measurements not available X 1.524m
Level: Main - Utility 0.991m X 2.997m
Level: Main
- Listing source url Https://www.realtor.ca/real-estate/28947604/3993-uplands-dr-nanaimo-uplands
- Listing type identifier Idx

$-2,344
/ Month

