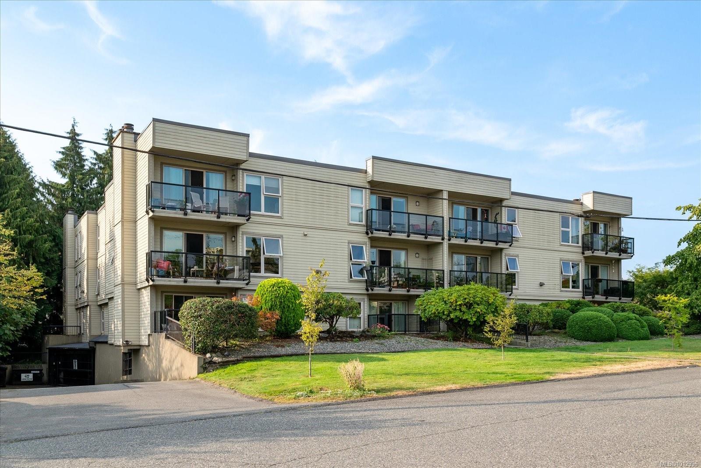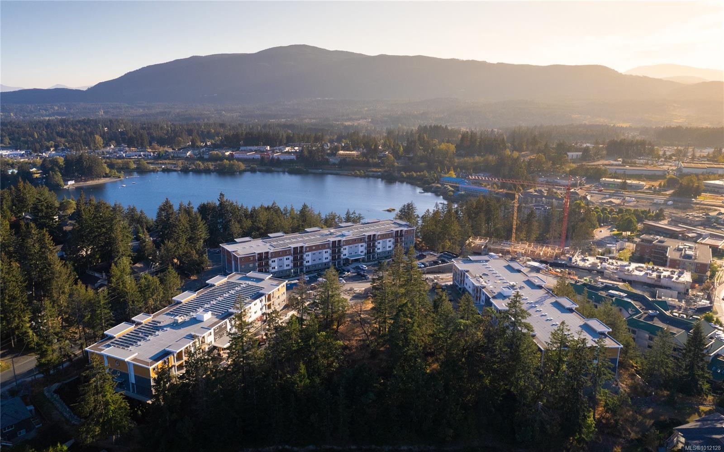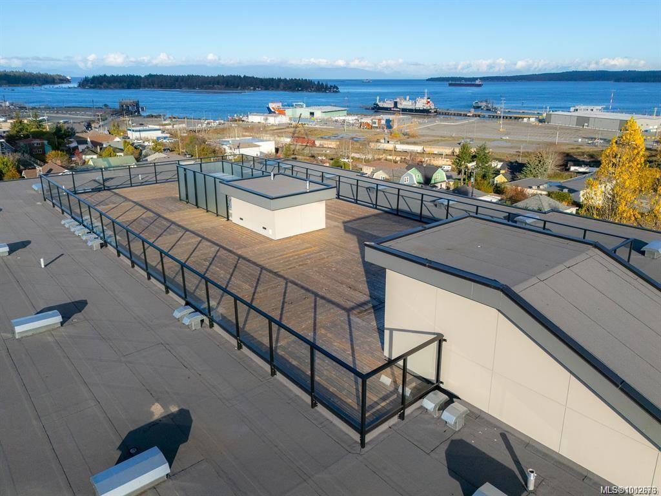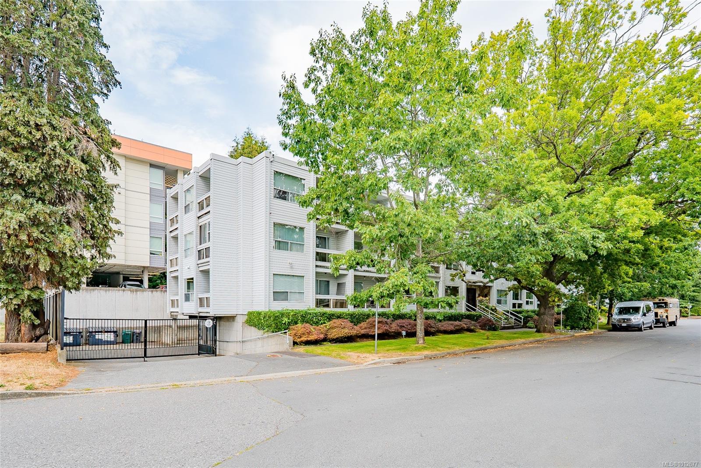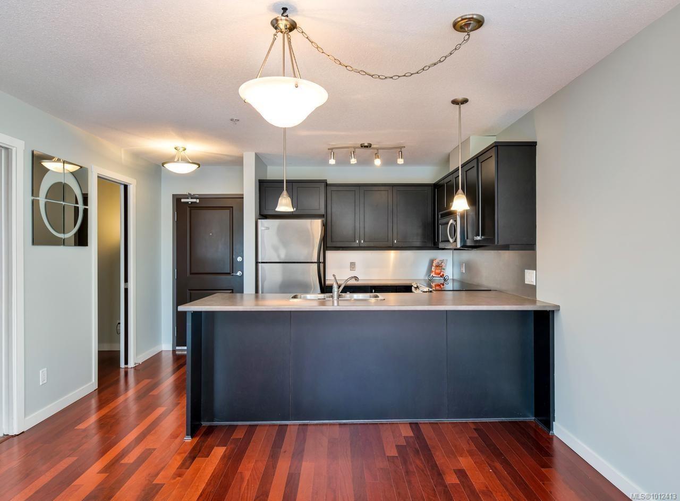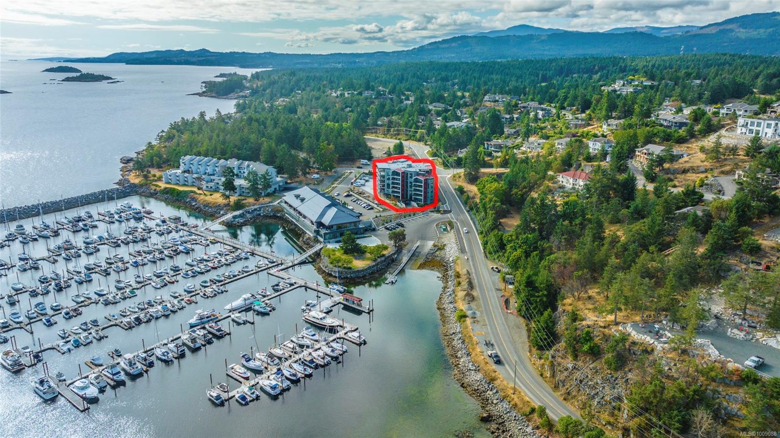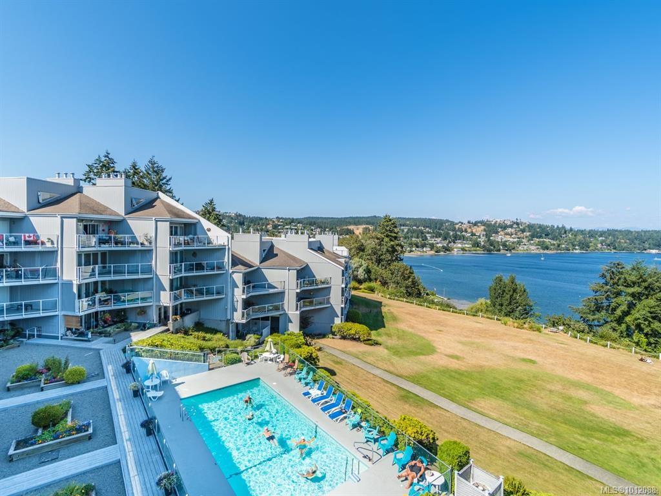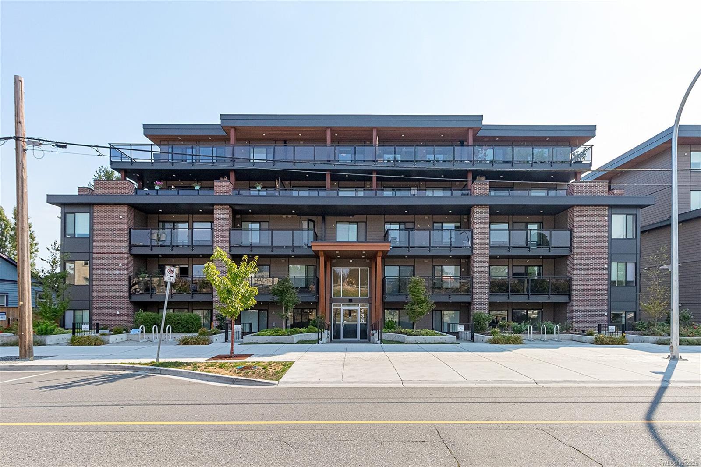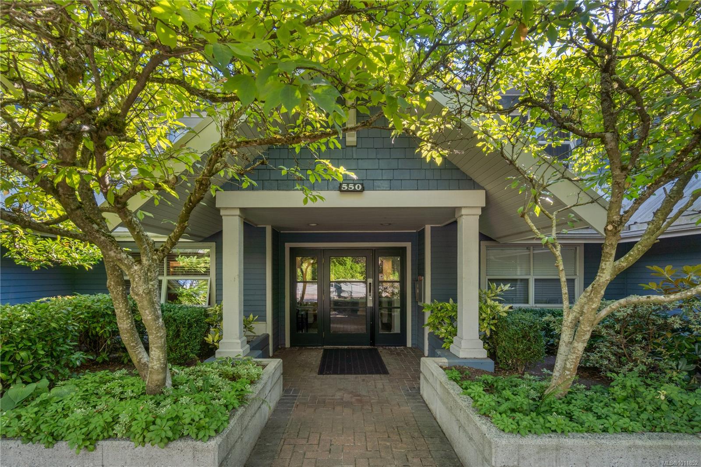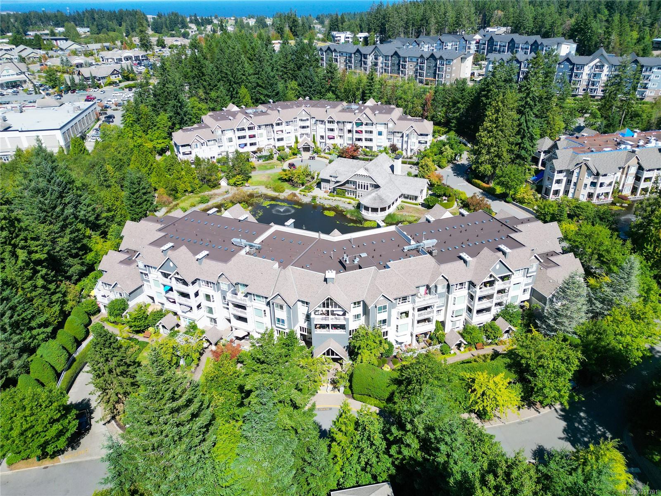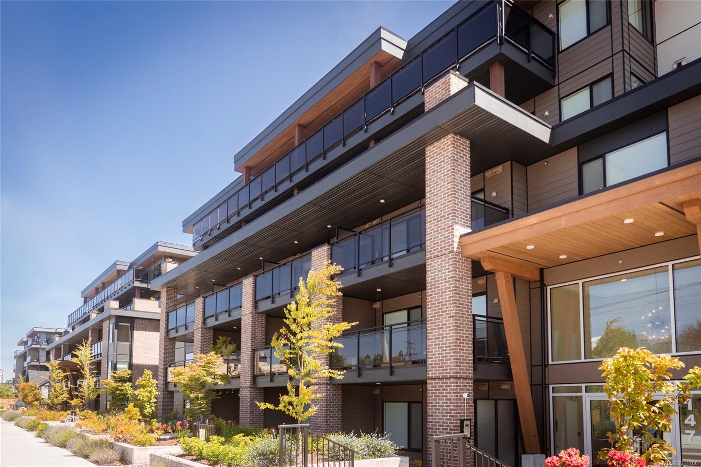- Houseful
- BC
- Nanaimo
- Wellington
- 3rd St APT 103 Unit 690
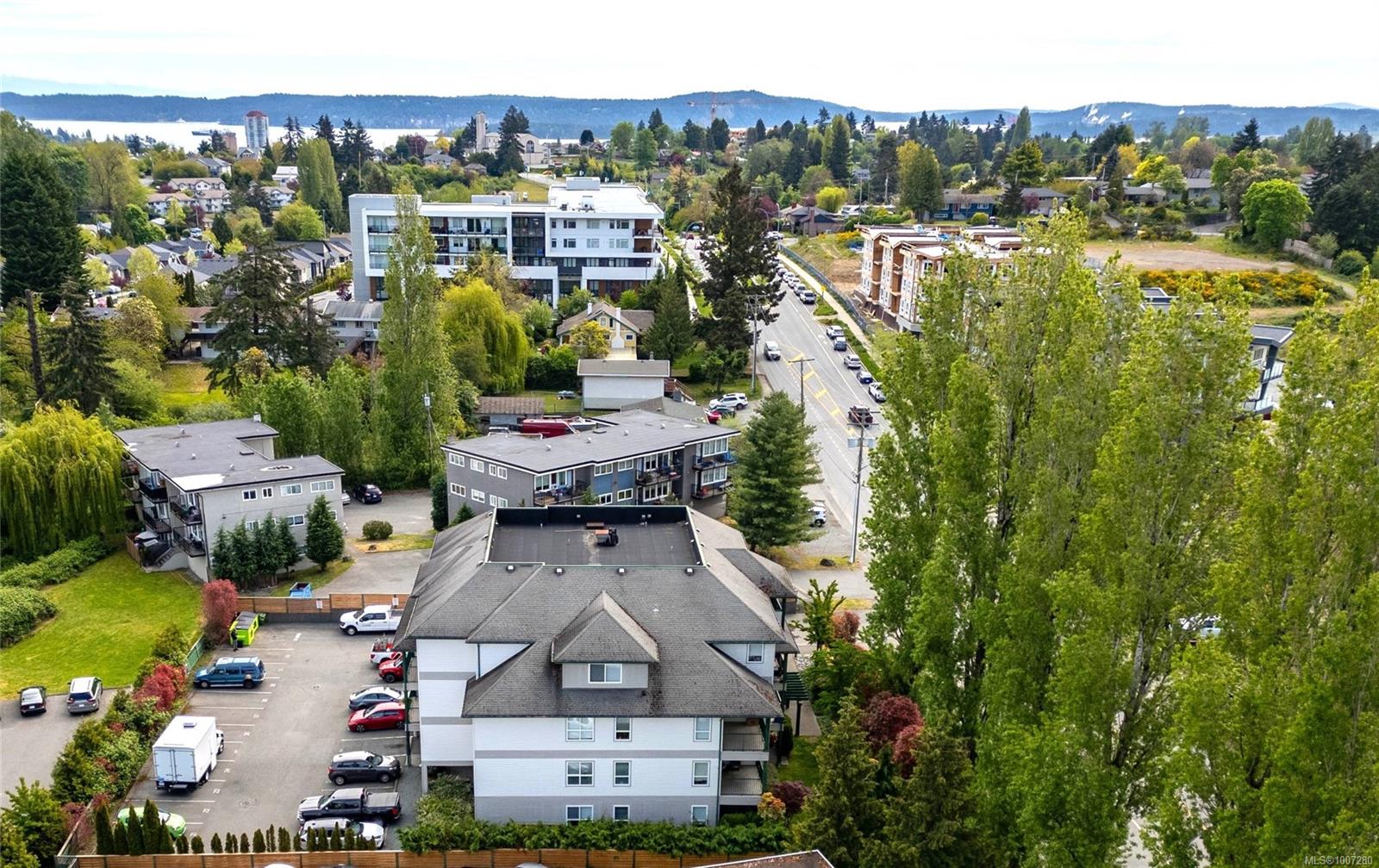
3rd St APT 103 Unit 690
3rd St APT 103 Unit 690
Highlights
Description
- Home value ($/Sqft)$407/Sqft
- Time on Houseful49 days
- Property typeResidential
- Neighbourhood
- Median school Score
- Year built1996
- Mortgage payment
This bright, meticulously maintained condo spans 816 square feet and features a unique floor plan as the only unit that runs the width of the building. It includes two spacious bedrooms, a four-piece bathroom, a separate living room, a galley kitchen connected to the dining area, ensuite laundry, and a covered ground-floor patio. Recent updates include stylish tiled flooring, modern countertops, stainless steel appliances, and attractive hardwood-style flooring in the main living area. Residents benefit from a designated parking stall and unrestricted rentals in this pet-friendly building with nicely landscaped grounds. The prime location offers a short walk to Vancouver Island University, Nanaimo District Secondary School, the recreation center (fitness, pool, and ice rink!), and easy access to downtown Nanaimo, the waterfront, ferries, and various shopping and dining options. This condo is vacant, easy to show, and ready for you to move in!
Home overview
- Cooling None
- Heat type Baseboard, electric
- Sewer/ septic Sewer connected
- Utilities Garbage
- # total stories 4
- Construction materials Insulation all, vinyl siding
- Foundation Concrete perimeter
- Roof Asphalt shingle
- Exterior features Balcony/patio, wheelchair access
- # parking spaces 1
- Parking desc Other
- # total bathrooms 1.0
- # of above grade bedrooms 2
- # of rooms 7
- Flooring Laminate, tile
- Has fireplace (y/n) No
- Laundry information In unit
- County Nanaimo city of
- Area Nanaimo
- View Mountain(s)
- Water source Municipal
- Zoning description Multi-family
- Exposure South
- Lot desc Central location, easy access, level, marina nearby, private, recreation nearby, shopping nearby, southern exposure
- Lot size (acres) 0.0
- Basement information None
- Building size 850
- Mls® # 1007280
- Property sub type Condominium
- Status Active
- Virtual tour
- Tax year 2024
- Primary bedroom Main: 3.505m X 3.48m
Level: Main - Bedroom Main: 3.505m X 2.692m
Level: Main - Living room Main: 3.962m X 3.81m
Level: Main - Dining room Main: 2.311m X 2.565m
Level: Main - Main: 1.473m X 2.565m
Level: Main - Bathroom Main
Level: Main - Kitchen Main: 2.438m X 2.438m
Level: Main
- Listing type identifier Idx

$-568
/ Month

