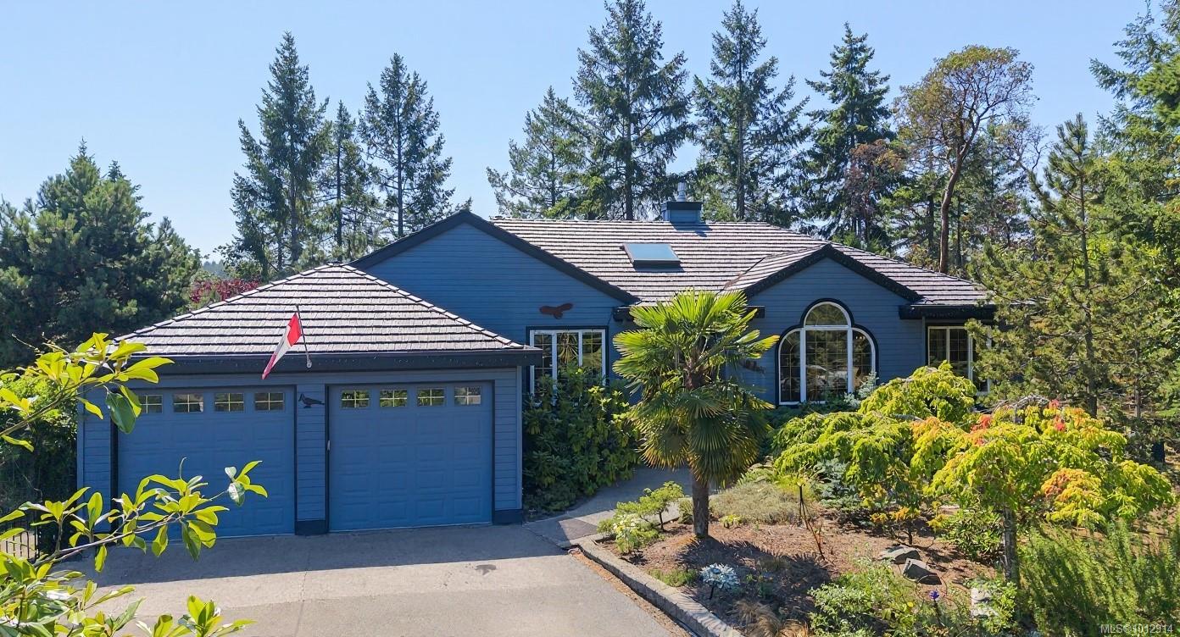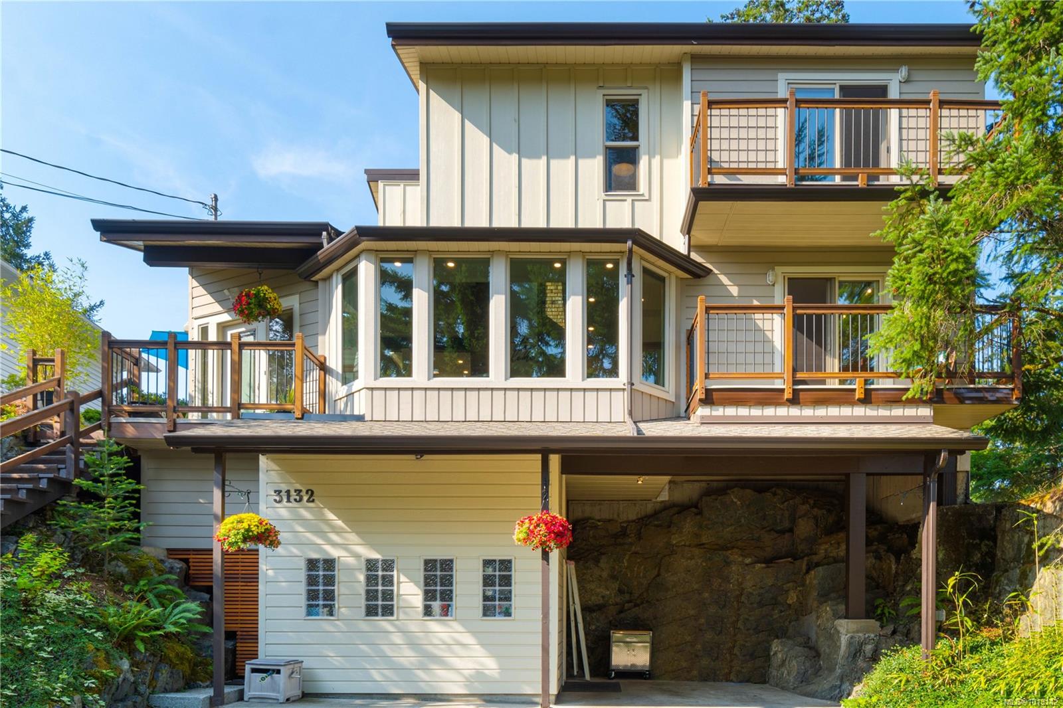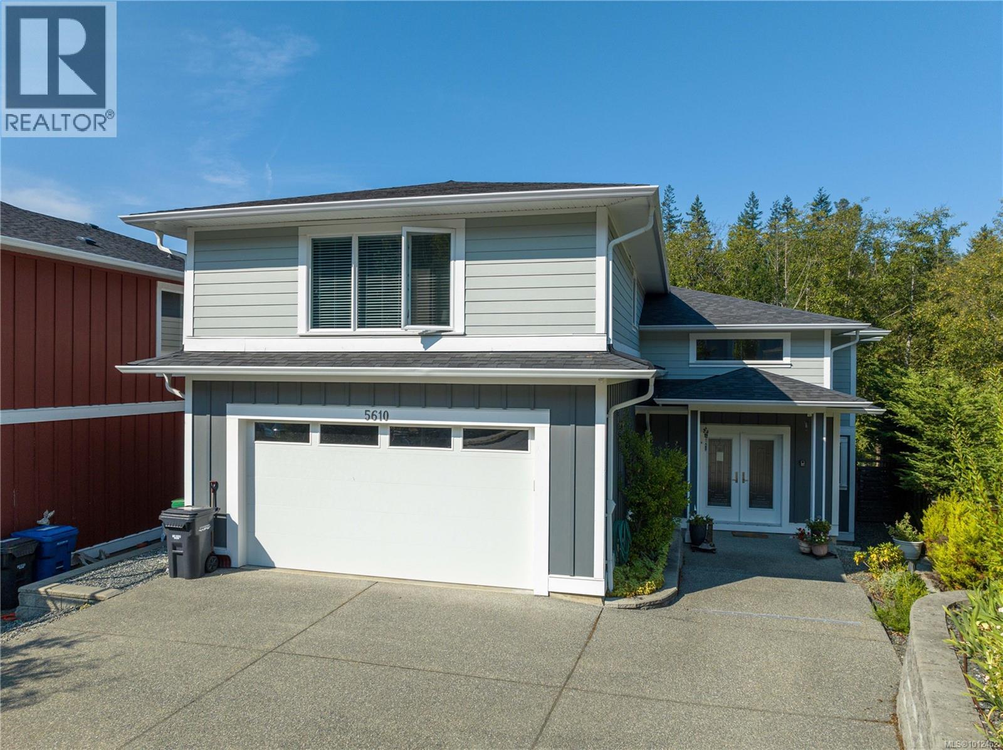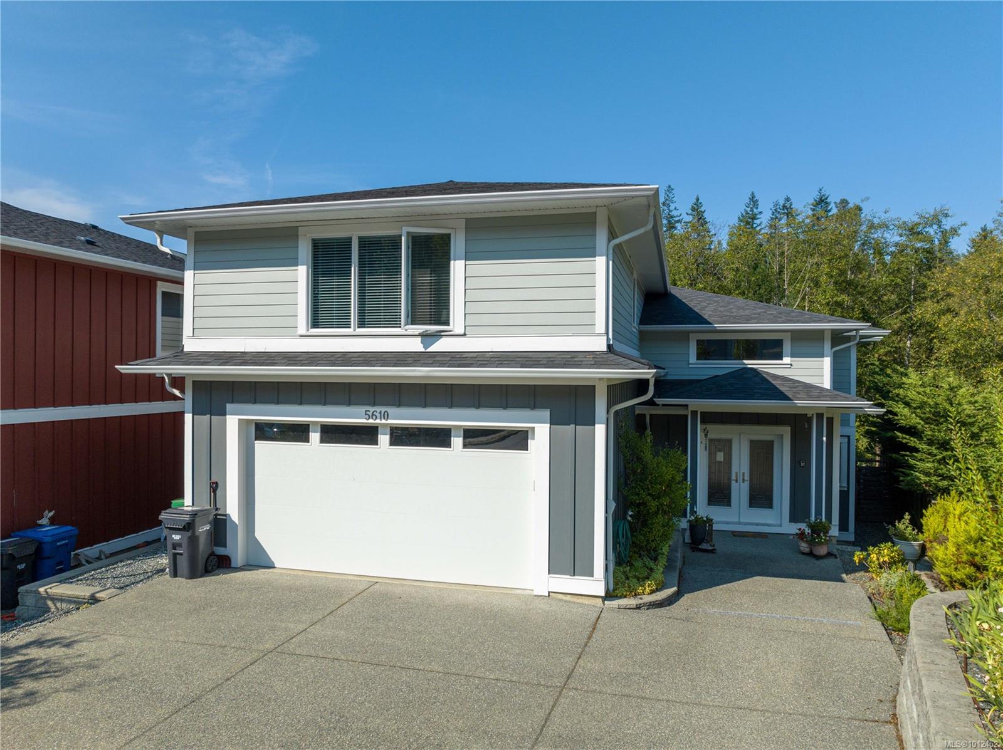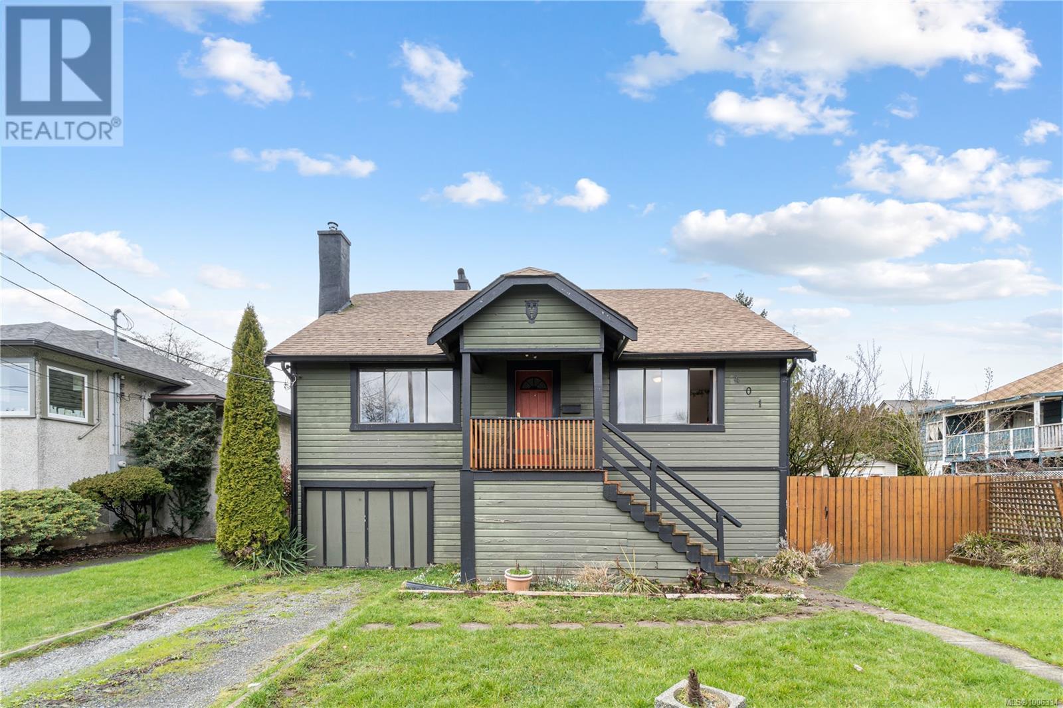
401 Hamilton Ave
401 Hamilton Ave
Highlights
Description
- Home value ($/Sqft)$209/Sqft
- Time on Houseful64 days
- Property typeSingle family
- Median school Score
- Year built1938
- Mortgage payment
Character home with incredible potential! Carriage house potential or the possibility to add a suite below. This property is full of opportunities, offering approx. 1,628 sqft of finished space plus 1,100 sqft unfinished, ready for your ideas. The impressive layout & dimensions highlight it's original charm. Featuring 4 bedrooms & 1 bathroom, the bright, open, floor plan offers inviting living spaces. Relax on the cedar deck overlooking the fully fenced backyard or unwind by the wood-burning fireplace in the living room with 8-ft coved ceilings & original fir floors with inlay. Situated on a 6,100 sqft lot with side & rear alley access, this home is perfectly located near schools, the university, & all other amenities. Enjoy life in a vibrant, up-and-coming neighborhood with new bike lanes connecting downtown to the University District! All data and measurements are approximate and should be verified if important. (id:55581)
Home overview
- Cooling None
- Heat source Electric
- Heat type Baseboard heaters
- # parking spaces 2
- # full baths 1
- # total bathrooms 1.0
- # of above grade bedrooms 4
- Has fireplace (y/n) Yes
- Subdivision South nanaimo
- View Mountain view
- Zoning description Residential
- Lot dimensions 6100
- Lot size (acres) 0.14332707
- Building size 2728
- Listing # 1006334
- Property sub type Single family residence
- Status Active
- Bedroom 4.115m X 2.108m
Level: 2nd - Bedroom 3.607m X 3.454m
Level: 2nd - Workshop 6.452m X 4.547m
Level: Lower - Storage 3.251m X 1.448m
Level: Lower - Storage 4.547m X 3.302m
Level: Lower - Other 4.521m X 3.607m
Level: Lower - Dining room 4.216m X 2.083m
Level: Main - Laundry 3.378m X 2.261m
Level: Main - Measurements not available X 1.524m
Level: Main - Living room 6.223m X 5.08m
Level: Main - Kitchen 4.216m X 2.794m
Level: Main - Bathroom 4 - Piece
Level: Main - Primary bedroom Measurements not available X 3.658m
Level: Main - Bedroom 3.759m X 2.921m
Level: Main
- Listing source url Https://www.realtor.ca/real-estate/28551658/401-hamilton-ave-nanaimo-south-nanaimo
- Listing type identifier Idx

$-1,520
/ Month




