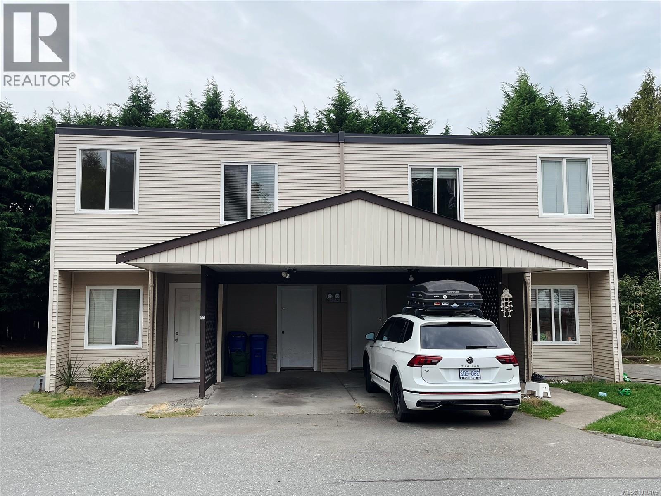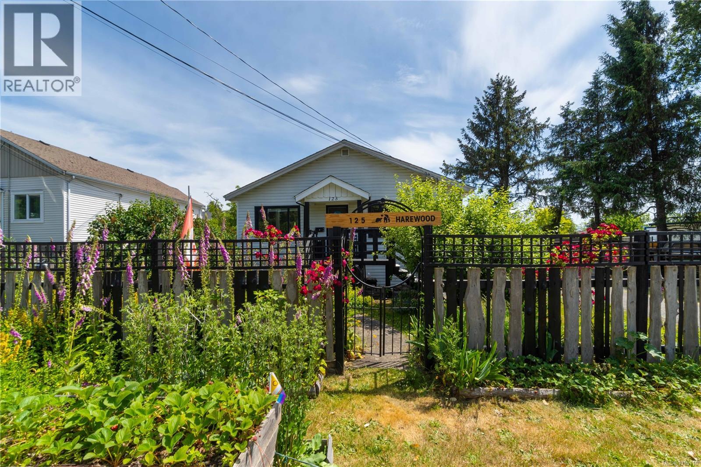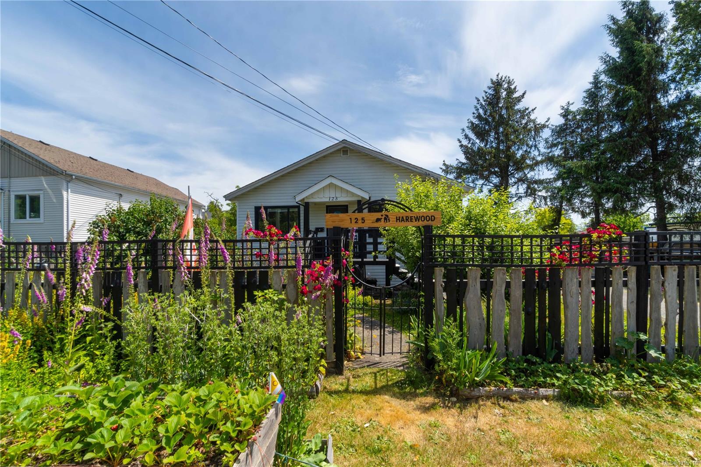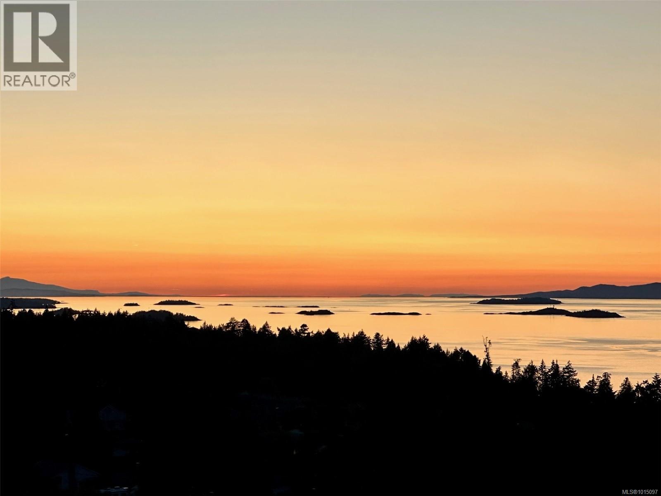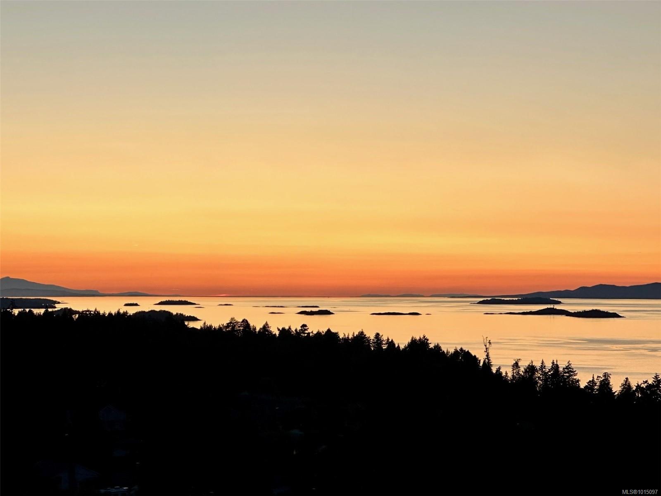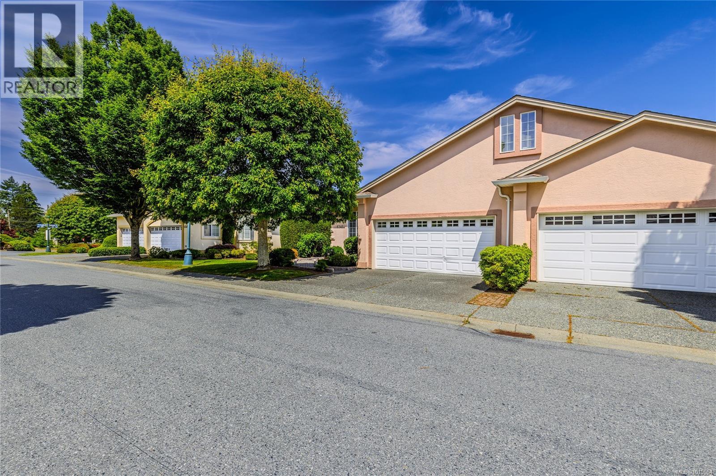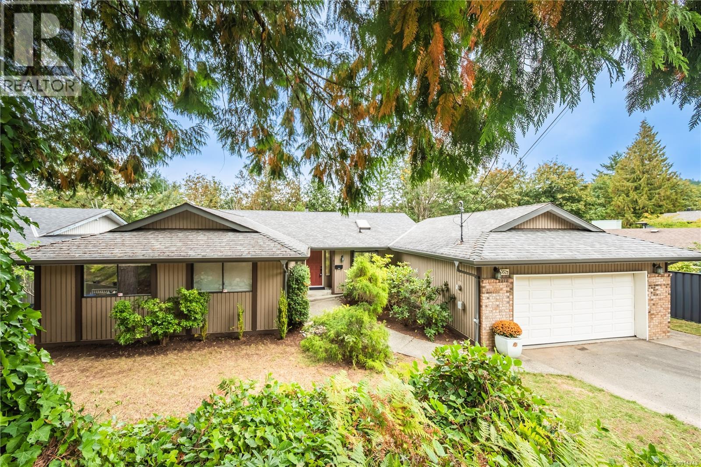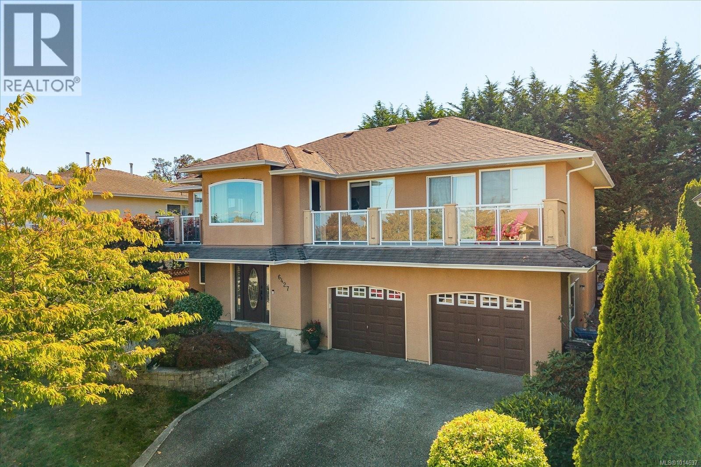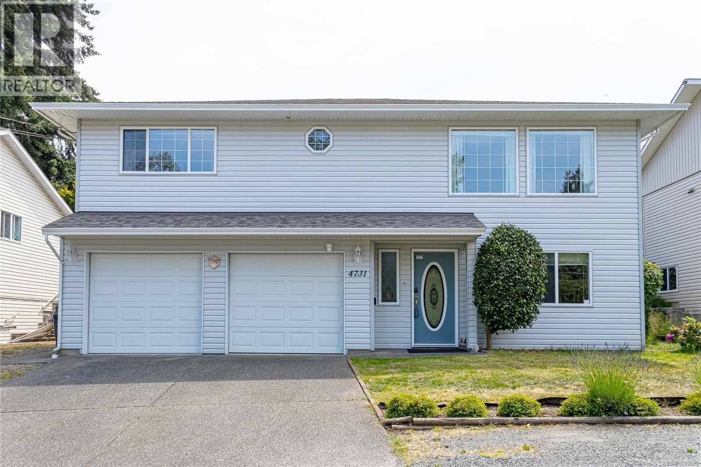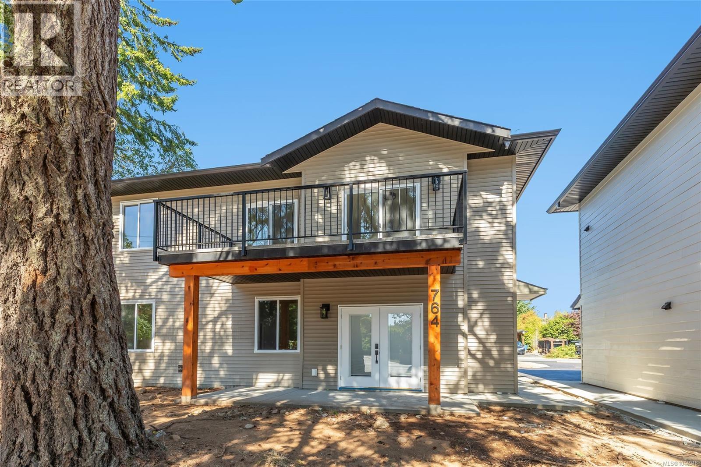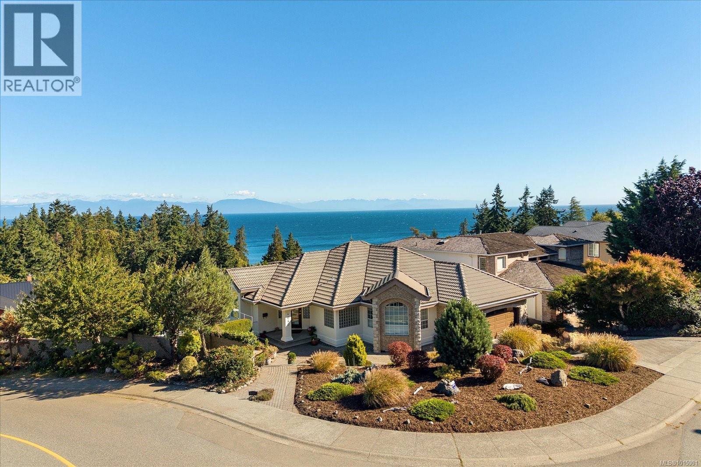
Highlights
Description
- Home value ($/Sqft)$342/Sqft
- Time on Housefulnew 20 hours
- Property typeSingle family
- Median school Score
- Year built1992
- Mortgage payment
Georgie Award for housing design winner, Morningside Estate’s show home with many updates is now available. This level-entry Gulf view drive located, executive residence on 0.25acres corner lot with magnificent views of Pipers Lagoon, Shack Island & Coast Mountains with R5 zoning. It offers 4 bedrooms/5 full bathrooms with three ensuite bathrooms, master suite with vaulted ceilings, one media room, one office/gaming room with attached bathroom, with a versatile layout ideal for families & combines modern convenience. Recent upgrades include an updated kitchen with new stainless appliances, smart lighting, new exterior paint, new lower floor paint with a kitchen giving suite potential, garden concrete updates. The house has 8 zone intelligent app-controlled irrigation system for a low-maintenance yard and excellent landscaping with mature fruit trees on one side and ornamental garden on the other with fountain and a lily pond. The yard is fully fenced and landscaped. Sliding glass doors open to an ocean-view big deck, while a large patio provides additional outdoor living space. Enjoy easy indoor-outdoor flow & amazing views in this thoughtfully designed home that blends comfort, style, functionality in one of the area’s most desirable neighbourhoods. Verify any msmts deemed imp. (id:63267)
Home overview
- Cooling Air conditioned
- Heat source Electric, natural gas
- Heat type Forced air, heat pump
- # parking spaces 2
- # full baths 5
- # total bathrooms 5.0
- # of above grade bedrooms 4
- Has fireplace (y/n) Yes
- Subdivision North nanaimo
- View Ocean view
- Zoning description Residential
- Lot dimensions 12164
- Lot size (acres) 0.28580827
- Building size 3653
- Listing # 1015001
- Property sub type Single family residence
- Status Active
- Recreational room 6.198m X 4.14m
Level: Lower - Bathroom 2.388m X 2.235m
Level: Lower - Dining room 2.286m X 2.286m
Level: Lower - Utility 2.515m X 1.702m
Level: Lower - Ensuite 2.464m X 1.499m
Level: Lower - Den 2.464m X 3.505m
Level: Lower - Bedroom 4.801m X 5.004m
Level: Lower - Bedroom 4.42m X 4.724m
Level: Lower - Kitchen 3.175m X 2.438m
Level: Lower - Ensuite 2.159m X 2.616m
Level: Lower - Family room 3.15m X 4.851m
Level: Lower - Kitchen 4.801m X 4.293m
Level: Main - Laundry 2.769m X 2.769m
Level: Main - Ensuite 4.42m X 3.15m
Level: Main - Bedroom 3.429m X 3.226m
Level: Main - Living room 5.664m X 8.077m
Level: Main - Dining room 4.801m X 3.2m
Level: Main - 4.928m X 13.411m
Level: Main - Bathroom 1.448m X 2.515m
Level: Main - 1.854m X 2.159m
Level: Main
- Listing source url Https://www.realtor.ca/real-estate/28914689/4040-gulfview-dr-nanaimo-north-nanaimo
- Listing type identifier Idx

$-3,328
/ Month

