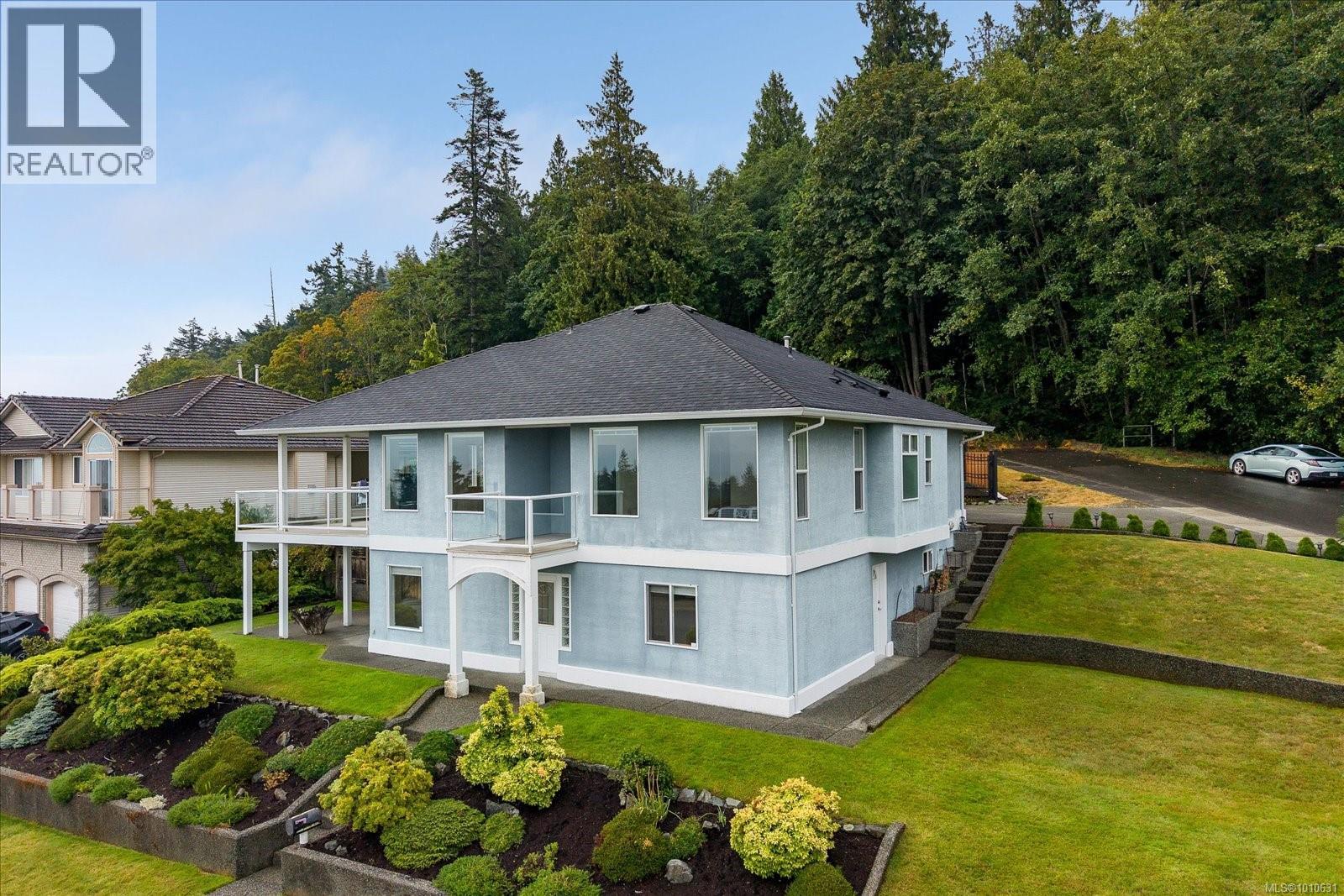
4072 Eagle View Dr
4072 Eagle View Dr
Highlights
Description
- Home value ($/Sqft)$298/Sqft
- Time on Houseful74 days
- Property typeSingle family
- Median school Score
- Year built1997
- Mortgage payment
Stunning ocean views from both levels of this custom-built North Nanaimo home! With 4 beds, 3 baths, a den, plus a 4th bathroom plumbed in, this flexible layout offers space and potential. The main floor features level entry, a bright open-concept living space, and a primary suite with ocean views and deck access. Enjoy entertaining on the large covered deck or cozy up with the touch of a button—thanks to automatic blinds. Downstairs includes 2 beds, a large rec room with views, 2 full-height storage rooms, and suite potential with separate access. Updates include a newer roof, a 2-year-old furnace and heat pump with balance of a 10-year warranty. The private, fully fenced backyard is irrigated and low maintenance. Located minutes from schools, shopping, Pipers Lagoon, Neck Point, ferries, and floatplanes—this is more than a home, it’s a lifestyle. (id:63267)
Home overview
- Cooling Air conditioned
- Heat source Natural gas
- Heat type Forced air, heat pump
- # parking spaces 6
- # full baths 3
- # total bathrooms 3.0
- # of above grade bedrooms 4
- Subdivision North nanaimo
- View Mountain view, ocean view
- Zoning description Residential
- Directions 2076797
- Lot dimensions 9882
- Lot size (acres) 0.23218985
- Building size 3987
- Listing # 1010631
- Property sub type Single family residence
- Status Active
- Bedroom 4.343m X 3.556m
Level: Lower - Bathroom 2.565m X 1.778m
Level: Lower - Other 1.88m X 2.21m
Level: Lower - Recreational room 7.95m X 4.75m
Level: Lower - Utility 3.632m X 3.505m
Level: Lower - Storage 9.042m X 3.099m
Level: Lower - Bedroom 3.912m X 2.997m
Level: Lower - Living room 6.502m X 4.572m
Level: Main - Kitchen 3.15m X 4.089m
Level: Main - Bathroom 3.302m X 1.803m
Level: Main - Laundry 2.845m X 3.124m
Level: Main - Balcony 3.378m X 4.801m
Level: Main - Bedroom 3.759m X 3.073m
Level: Main - Balcony 2.21m X 2.997m
Level: Main - Primary bedroom 4.394m X 5.994m
Level: Main - Ensuite 3.632m X 1.803m
Level: Main - Dining room 2.997m X 4.216m
Level: Main - Den 3.556m X 3.124m
Level: Main
- Listing source url Https://www.realtor.ca/real-estate/28709062/4072-eagle-view-dr-nanaimo-north-nanaimo
- Listing type identifier Idx

$-3,173
/ Month












