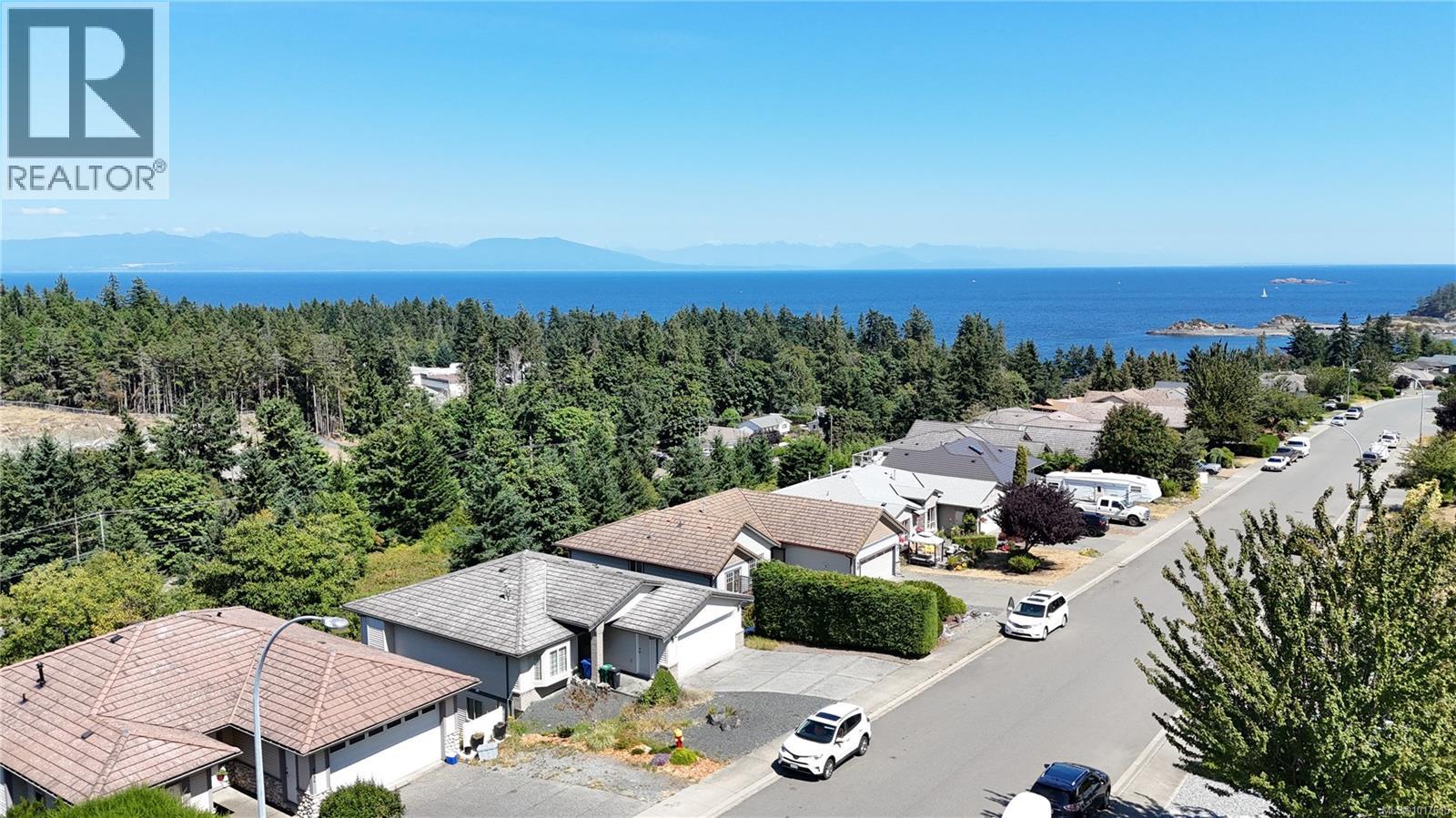
Highlights
Description
- Home value ($/Sqft)$252/Sqft
- Time on Housefulnew 6 days
- Property typeSingle family
- Median school Score
- Year built2005
- Mortgage payment
Spacious 4,142 sq.ft. multi-generational home in Nanaimo’s sought-after Hammond Bay, offering stunning ocean and mountain views. This main-level entry home features a beautifully landscaped front yard, slate tile entry, 36'' front door with sidelites, and rich hardwood flooring throughout the main floor. Enjoy 9’ crown-moulded ceilings, open-concept living, and a gas fireplace with floor-to-ceiling tile surround and built-in shelving. The living and dining areas flow seamlessly to a large balcony where you can take in views of Vancouver across the water. The chef’s kitchen boasts granite countertops, tile backsplash, undercabinet lighting, and a spacious layout. A mudroom/laundry room is conveniently located next to the kitchen with easy access to the garage, which includes built-in storage and a newer hot water on-demand system. The primary bedroom features an accent wall, electric fireplace, ceiling fan, walk-in closet, and a spa-like ensuite with in-floor heating, double sinks, and a tiled rainforest shower. Downstairs includes in-law suites & a legal 2-bedroom suite with separate entry, full kitchen, gas fireplace, laundry, and private balcony; and a second suite with its own entrance, covered deck, and ocean views. Lower suite has in-floor heated bathrooms and laminate flooring. This home previously operated as a licensed B&B with 5-star reviews—ideal for income potential. Additional highlights: tile roof, vinyl windows, forced air heating + A/C, and walking distance to Neck Point Park. Close to Hammond Bay Elementary and Dover Bay Secondary. (id:63267)
Home overview
- Cooling Air conditioned
- Heat source Natural gas
- Heat type Forced air, heat pump
- # parking spaces 2
- # full baths 5
- # total bathrooms 5.0
- # of above grade bedrooms 8
- Has fireplace (y/n) Yes
- Subdivision North nanaimo
- View Mountain view, ocean view
- Zoning description Residential
- Lot dimensions 7750
- Lot size (acres) 0.18209587
- Building size 4566
- Listing # 1017615
- Property sub type Single family residence
- Status Active
- Bedroom 2.743m X 4.267m
Level: Lower - Bathroom 2.134m X 2.134m
Level: Lower - Bedroom 3.048m X 3.962m
Level: Lower - Bathroom 3.048m X 1.524m
Level: Lower - Bedroom 3.353m X 3.353m
Level: Lower - Kitchen 3.353m X 4.877m
Level: Main - Living room / dining room 5.182m X 4.877m
Level: Main - Bedroom 2.743m X 3.353m
Level: Main - Primary bedroom 3.962m X 4.572m
Level: Main - Bathroom 1.524m X 3.048m
Level: Main - Ensuite 2.438m X 2.438m
Level: Main - Bedroom 3.048m X 3.658m
Level: Main - Bathroom 2.438m X 1.524m
Level: Other - Bedroom 3.353m X 3.658m
Level: Other - Kitchen 2.134m X 3.658m
Level: Other - Bedroom 3.048m X 3.658m
Level: Other
- Listing source url Https://www.realtor.ca/real-estate/28993895/4124-gulfview-dr-nanaimo-north-nanaimo
- Listing type identifier Idx

$-3,067
/ Month












