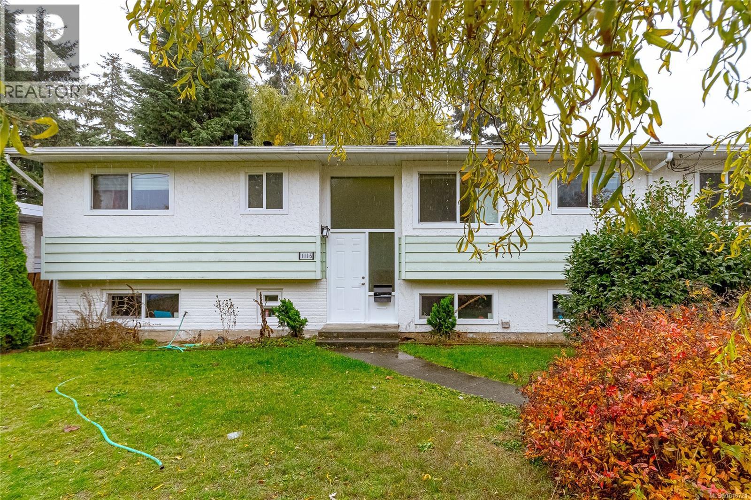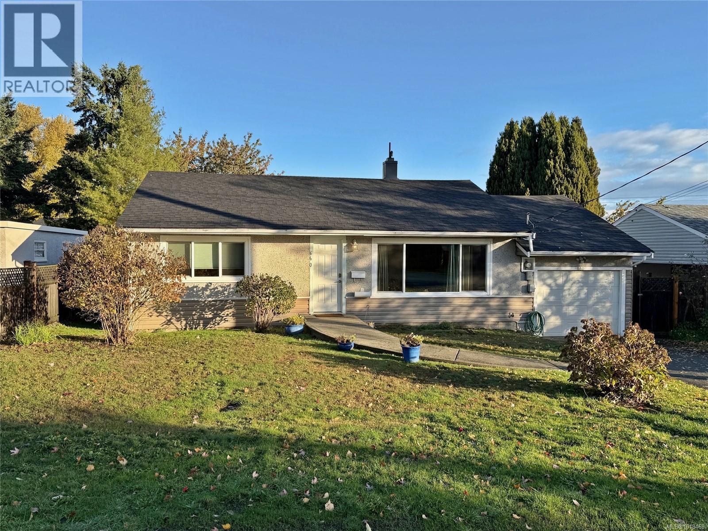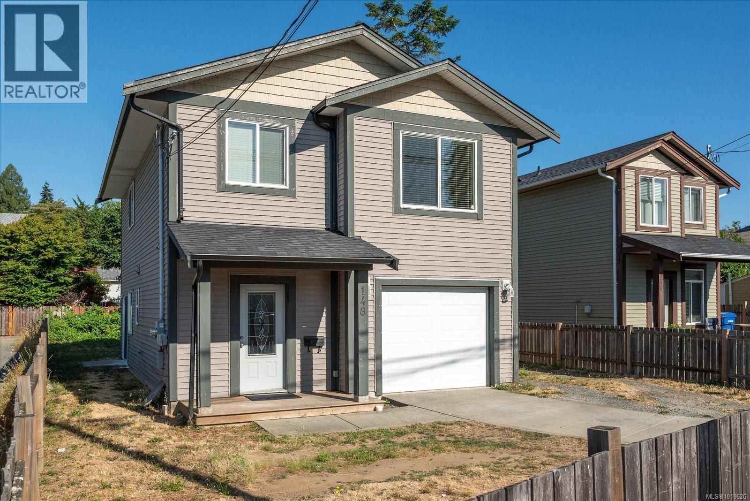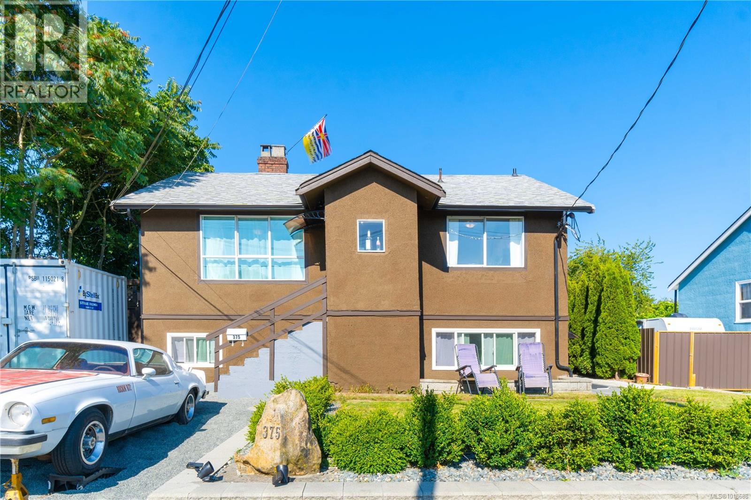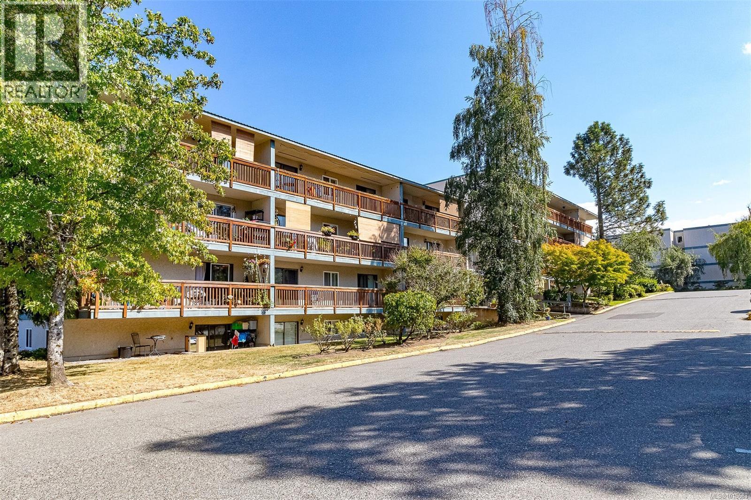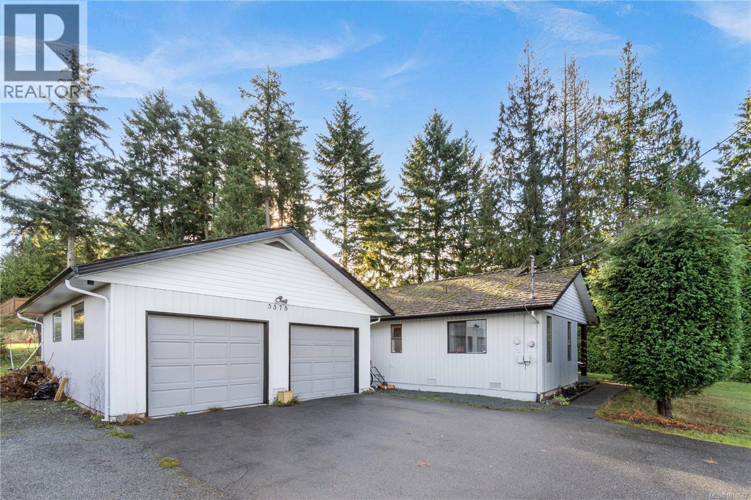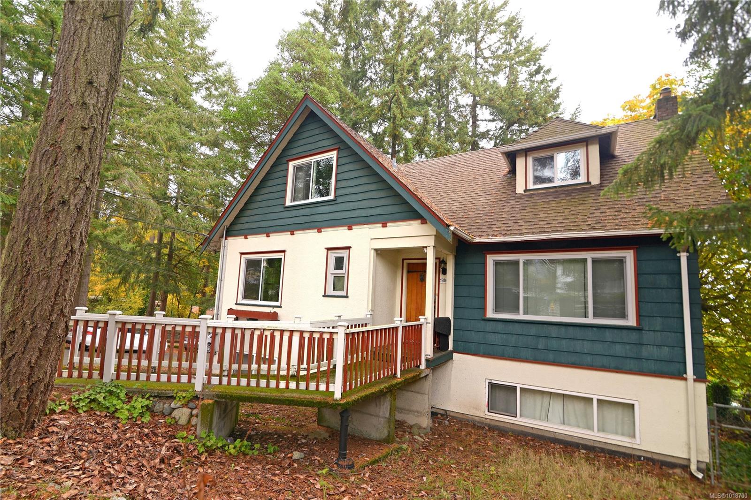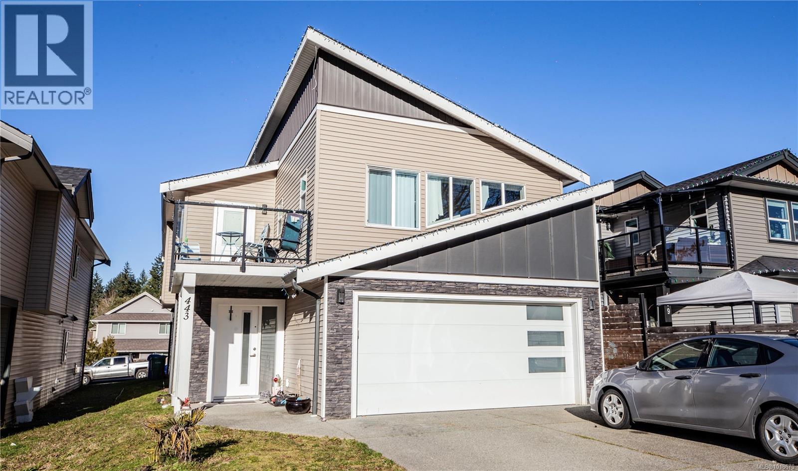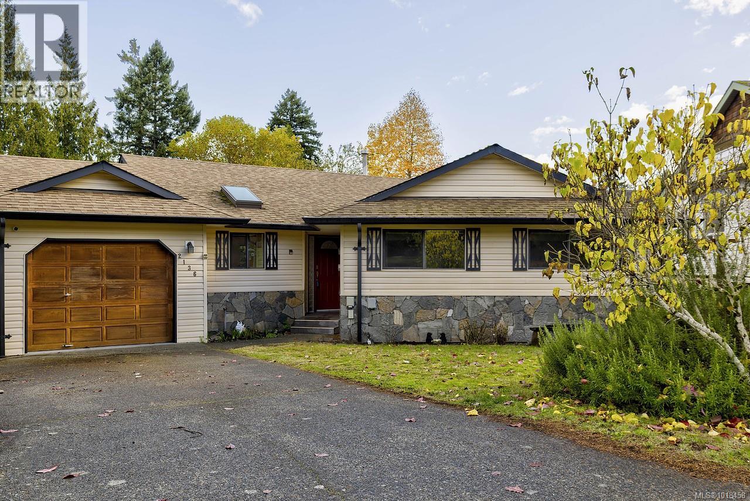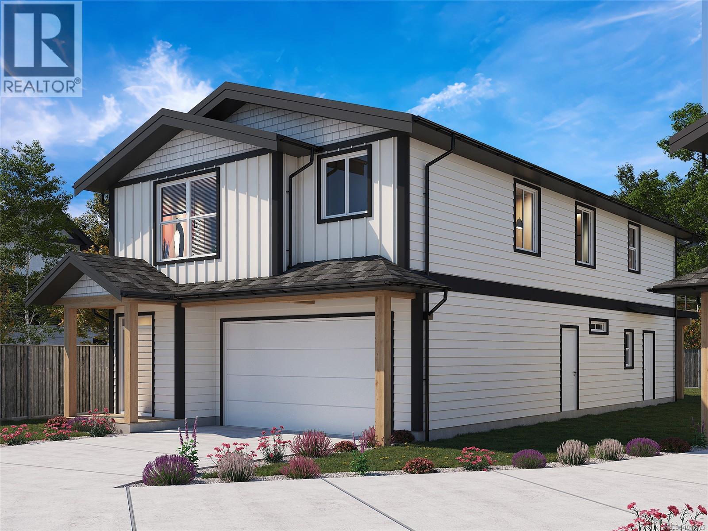
Highlights
Description
- Home value ($/Sqft)$391/Sqft
- Time on Housefulnew 16 hours
- Property typeSingle family
- Neighbourhood
- Median school Score
- Year built2025
- Mortgage payment
Brand New Home in popular Uplands. Here is a rare opportunity to own this 5-bedroom home situated on a large 6000 sqft lot & located in a mature neighbourhood, backing onto the fields of Wellington High School. This home is scheduled for completion at the end of January 2026 and there is still time to customize your colors, flooring and lighting fixtures. This large, 2761 sqft home features a 2-bedroom suite plus an additional bedroom & full bathroom on the lower level for use of the upstairs occupants. The upstairs features 3 bedrooms, laundry room & large great room with views over green space and is partially treed for privacy. No expense will be spared including forced air heating with air conditioning, quartz counter tops, custom milled kitchen, laminate wood flooring and much more. Detailed spec sheet is available upon request. All measurements are approximate & should be verified. (id:63267)
Home overview
- Cooling Air conditioned
- Heat source Electric
- Heat type Forced air
- # parking spaces 3
- # full baths 4
- # total bathrooms 4.0
- # of above grade bedrooms 5
- Has fireplace (y/n) Yes
- Subdivision Uplands
- Zoning description Residential
- Lot dimensions 6033
- Lot size (acres) 0.14175282
- Building size 2761
- Listing # 1018675
- Property sub type Single family residence
- Status Active
- Kitchen 4.775m X 2.565m
Level: Lower - Bedroom 3.2m X 2.896m
Level: Lower - Laundry 1.727m X 1.118m
Level: Lower - 3.556m X 2.286m
Level: Lower - Living room 4.775m X 3.302m
Level: Lower - Den 3.759m X 3.607m
Level: Lower - Bathroom 4 - Piece
Level: Lower - Bedroom Measurements not available X 3.048m
Level: Lower - Bathroom 4 - Piece
Level: Lower - Bathroom 4 - Piece
Level: Main - Bedroom 3.353m X 3.353m
Level: Main - Laundry Measurements not available X 1.219m
Level: Main - Bedroom 3.353m X 3.353m
Level: Main - Kitchen 4.115m X 3.505m
Level: Main - Living room 8.128m X 3.861m
Level: Main - Ensuite 3 - Piece
Level: Main - Primary bedroom 4.572m X 3.962m
Level: Main - Dining room 4.115m X 2.489m
Level: Main
- Listing source url Https://www.realtor.ca/real-estate/29055803/416-diamond-blvd-nanaimo-uplands
- Listing type identifier Idx

$-2,880
/ Month

