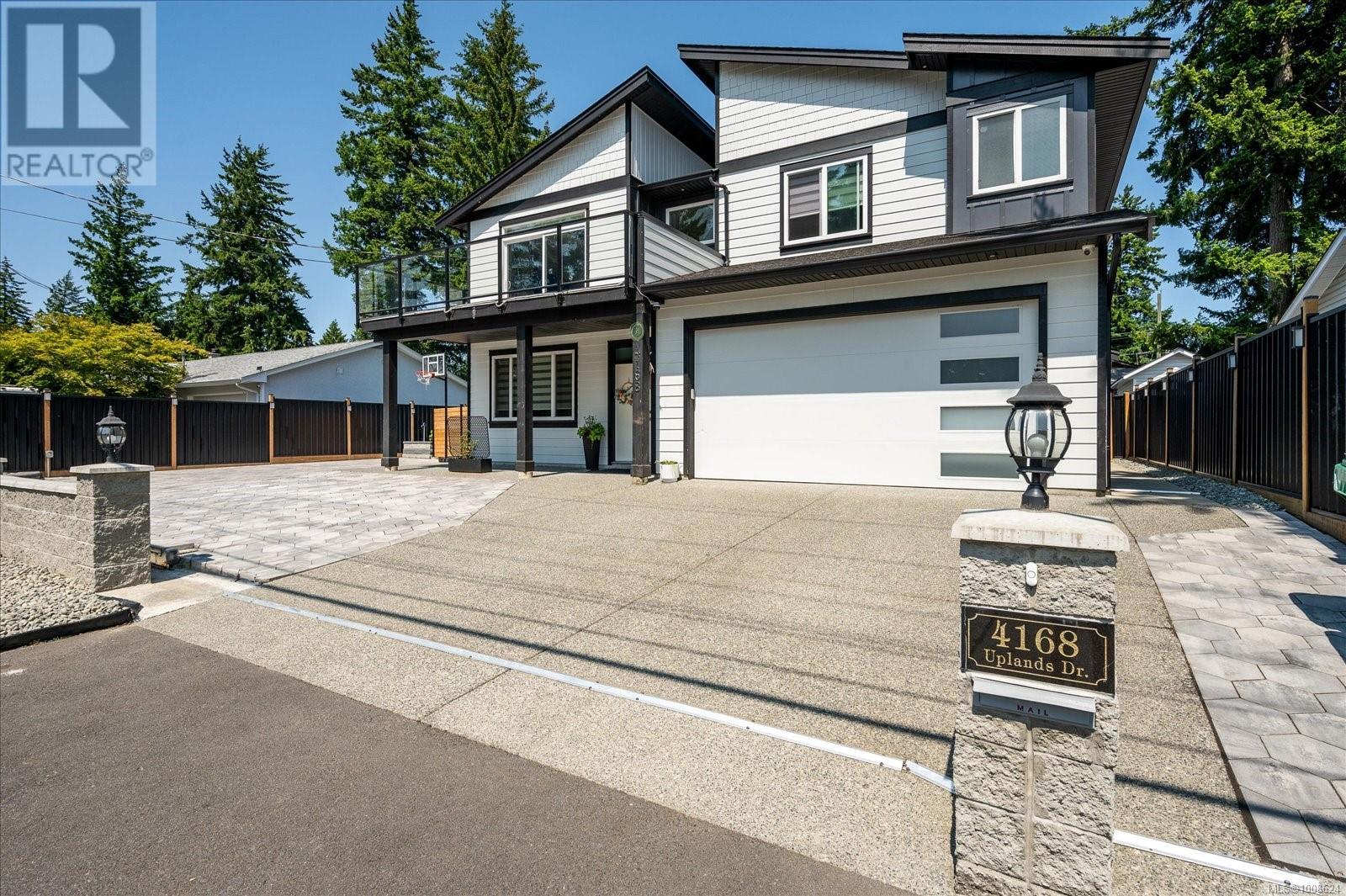
Highlights
Description
- Home value ($/Sqft)$401/Sqft
- Time on Houseful84 days
- Property typeSingle family
- Neighbourhood
- Median school Score
- Year built2023
- Mortgage payment
Welcome to this beautifully designed 2023-built home offering 6 bedrooms and 4 bathrooms, including a fully self-contained 2-bedroom legal suite—ideal for extended family or rental income. The main level features an open-concept layout with a gas fireplace, a chef-style kitchen equipped with quartz counters, a gas cooktop, modern cabinetry, and access to two sunny decks. The spacious primary bedroom features 10-foot ceilings, a walk-in closet, and ensuite. Downstairs includes a versatile rec room or guest bedroom with private entry. Thoughtfully built with comfort in mind, this home includes tankless hot water on demand, a gas furnace, 9-ft basement ceilings, and a 2-5-10 home warranty. Located in a sought after North Nanaimo neighbourhood close to top schools, shopping, and parks. (id:63267)
Home overview
- Cooling None
- Heat source Natural gas
- Heat type Forced air
- # parking spaces 4
- # full baths 4
- # total bathrooms 4.0
- # of above grade bedrooms 6
- Has fireplace (y/n) Yes
- Subdivision Uplands
- View Mountain view
- Zoning description Residential
- Directions 2169960
- Lot dimensions 7500
- Lot size (acres) 0.1762218
- Building size 2744
- Listing # 1008624
- Property sub type Single family residence
- Status Active
- Bathroom 1.499m X 3.327m
Level: Lower - Living room 4.648m X 4.267m
Level: Lower - Bedroom 3.556m X 3.023m
Level: Lower - Kitchen 2.591m X 3.302m
Level: Lower - Bedroom 3.861m X 2.997m
Level: Lower - Bedroom 4.547m X 3.327m
Level: Lower - 6.121m X 2.718m
Level: Lower - Bathroom 2.794m X 1.524m
Level: Lower - Kitchen 4.445m X 3.454m
Level: Main - Bedroom 3.277m X 3.277m
Level: Main - Dining room 4.445m X 2.311m
Level: Main - Primary bedroom 4.496m X 4.14m
Level: Main - Laundry 1.88m X 2.819m
Level: Main - Living room 6.477m X 5.004m
Level: Main - Bedroom 4.216m X 3.327m
Level: Main - Bathroom 1.499m X 3.353m
Level: Main - Ensuite 3.099m X 1.499m
Level: Main
- Listing source url Https://www.realtor.ca/real-estate/28667205/4168-uplands-dr-nanaimo-uplands
- Listing type identifier Idx

$-2,931
/ Month












