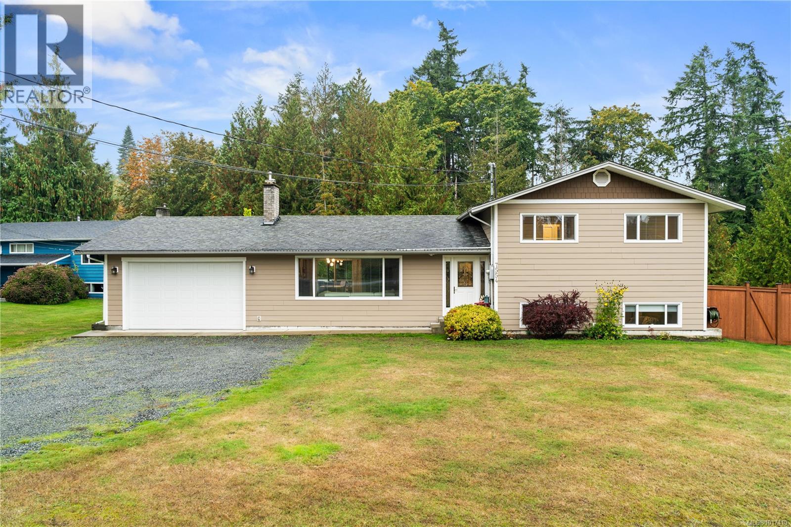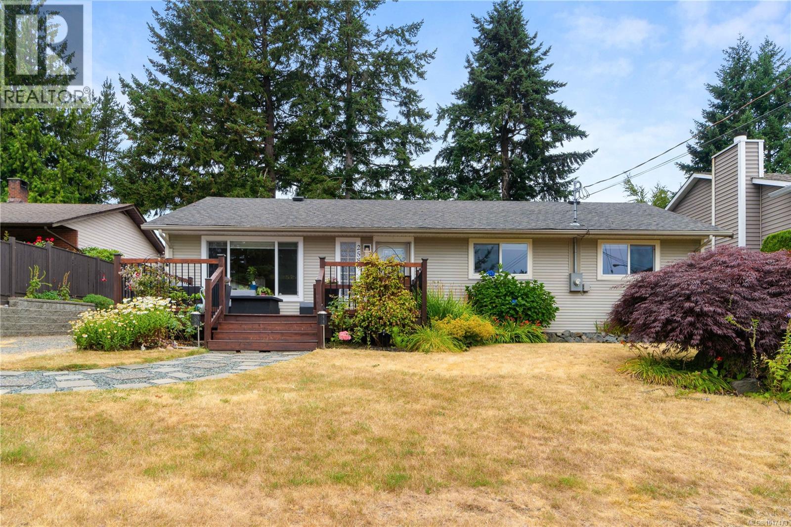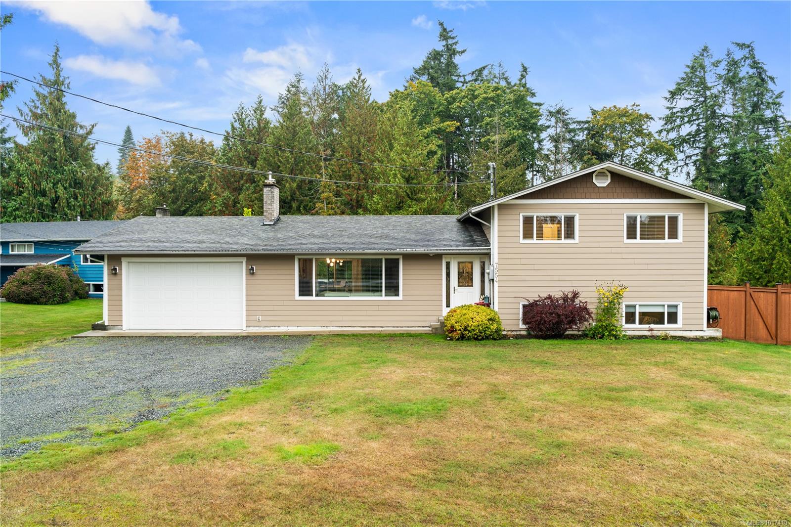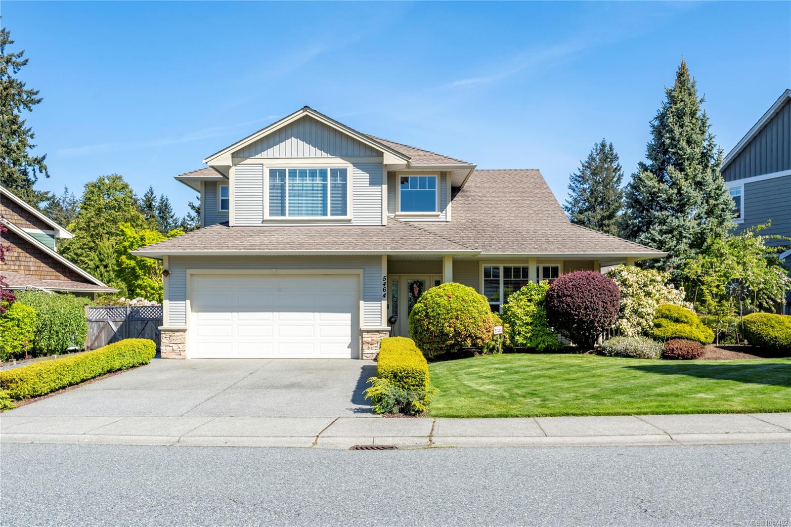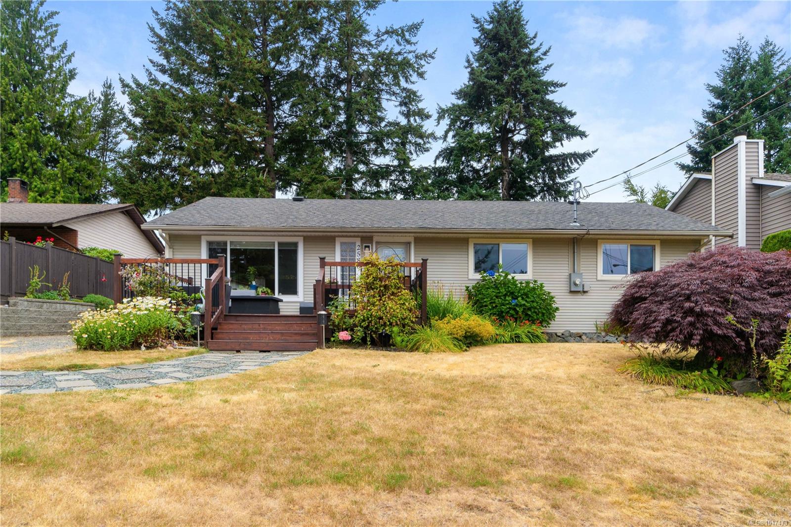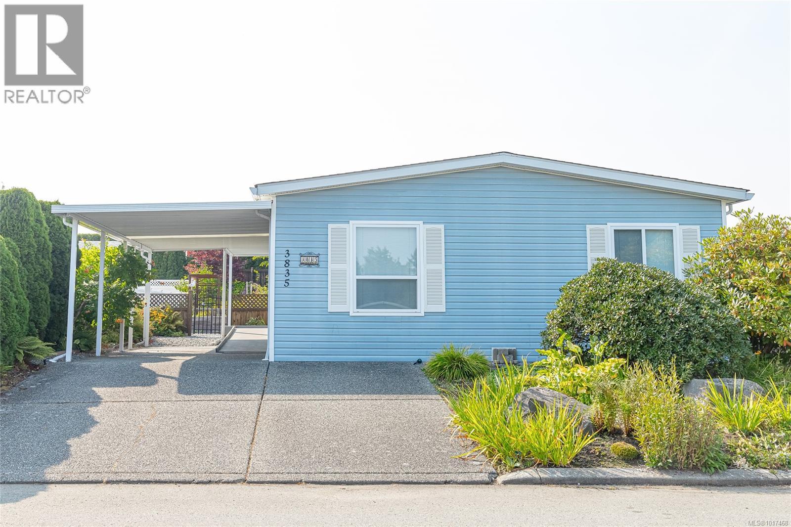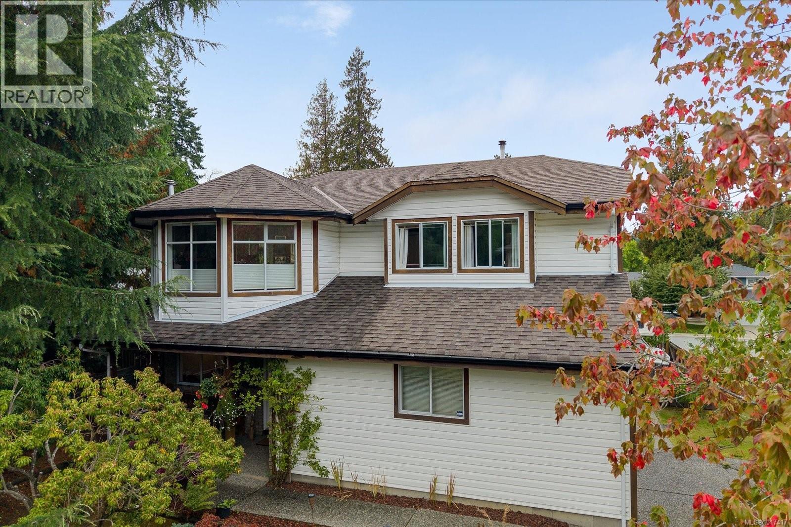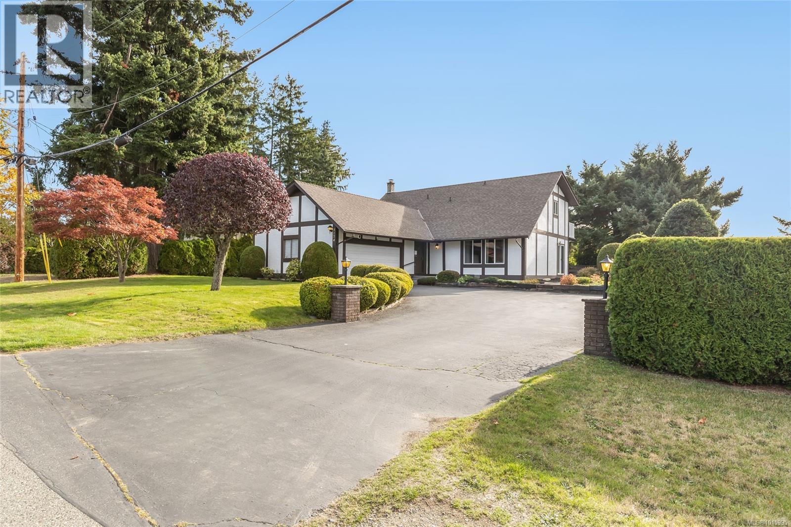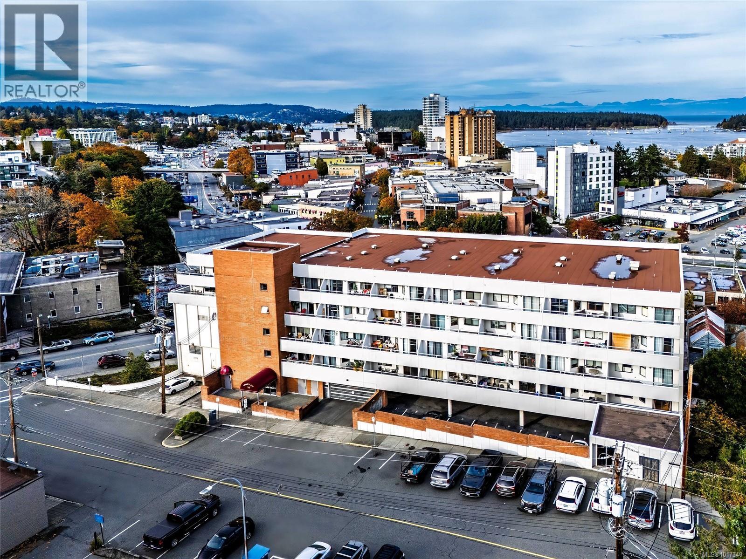- Houseful
- BC
- Nanaimo
- Wellington
- 4176 Wellesley Avenue #b
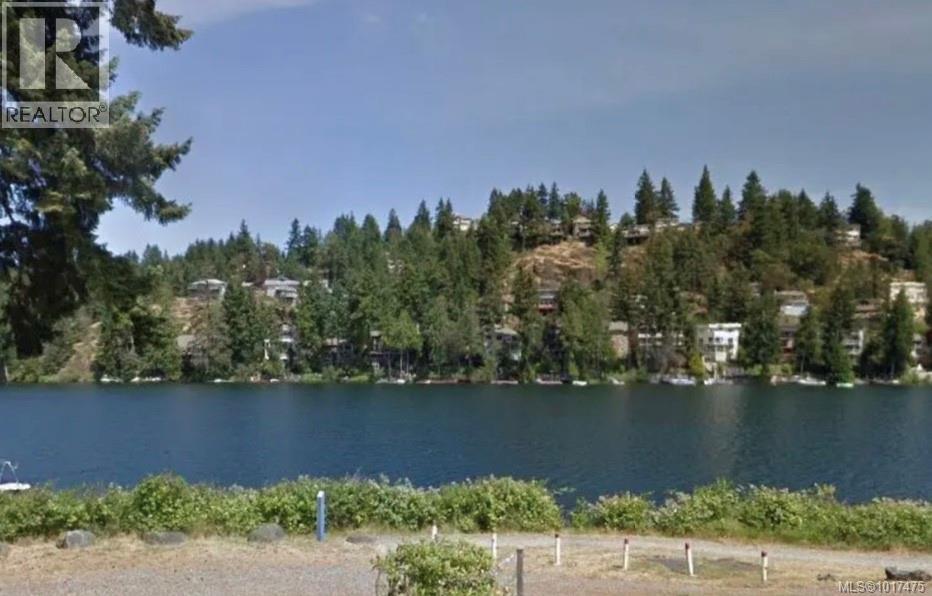
4176 Wellesley Avenue #b
4176 Wellesley Avenue #b
Highlights
Description
- Home value ($/Sqft)$446/Sqft
- Time on Housefulnew 7 hours
- Property typeSingle family
- StyleWestcoast
- Neighbourhood
- Median school Score
- Year built2026
- Mortgage payment
Beach-inspired 3-story townhome with stunning lake and mountain views. The open-concept main floor features a modern kitchen, dining, and living area with access to a view deck, wall-mounted gas fireplace, 2-piece bath, and single-car garage. Upstairs offers two primary bedrooms, each with walk-in closets and full ensuites, plus laundry for added convenience. The walk-out lower level steps right to the water and includes a spacious rec room, 3rd bedroom, 4-piece bath, large storage area, and mechanical room. Quartz countertops, custom cabinetry, and high-end finishes throughout. Buyers may choose colours and finishings (within reason) at this stage. All measurements are approximate and subject to change pending city approval. subject to change. (id:63267)
Home overview
- Cooling Fully air conditioned
- Heat type Forced air, heat pump
- # parking spaces 2
- # full baths 4
- # total bathrooms 4.0
- # of above grade bedrooms 4
- Has fireplace (y/n) Yes
- Community features Pets allowed, family oriented
- Subdivision Uplands
- View Lake view
- Zoning description Multi-family
- Directions 1788861
- Lot dimensions 5361
- Lot size (acres) 0.12596335
- Building size 2915
- Listing # 1017475
- Property sub type Single family residence
- Status Active
- Laundry 0.914m X Measurements not available
Level: 2nd - Bedroom 5.309m X 4.115m
Level: 2nd - Ensuite Measurements not available X 1.829m
Level: 2nd - Bedroom 4.699m X 4.521m
Level: 2nd - Ensuite Measurements not available X 1.829m
Level: 2nd - Bathroom 3.353m X 1.524m
Level: Lower - Recreational room 3.785m X 6.02m
Level: Lower - Bedroom 3.353m X 4.267m
Level: Lower - Storage Measurements not available X 2.134m
Level: Lower - Pantry Measurements not available X 1.829m
Level: Main - Dining room 3.048m X 3.048m
Level: Main - Living room 3.658m X Measurements not available
Level: Main - Measurements not available X 3.658m
Level: Main - Kitchen 3.658m X Measurements not available
Level: Main - Ensuite Measurements not available X 1.829m
Level: Main - Bedroom Measurements not available X 3.658m
Level: Main
- Listing source url Https://www.realtor.ca/real-estate/28987565/b-4176-wellesley-ave-nanaimo-uplands
- Listing type identifier Idx

$-3,467
/ Month

