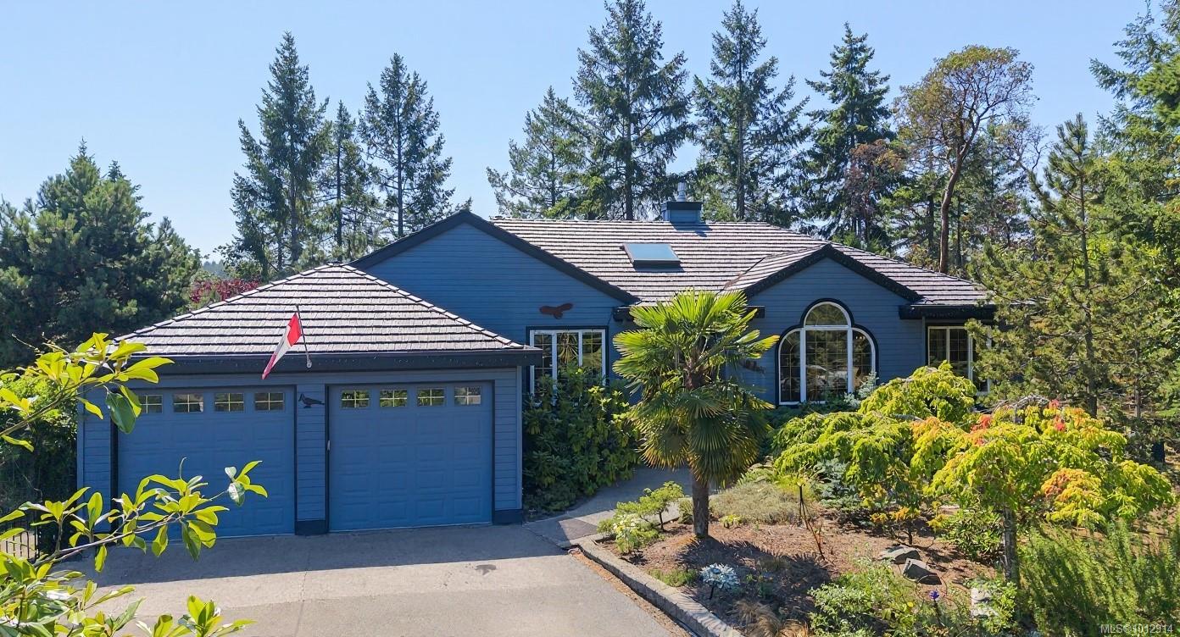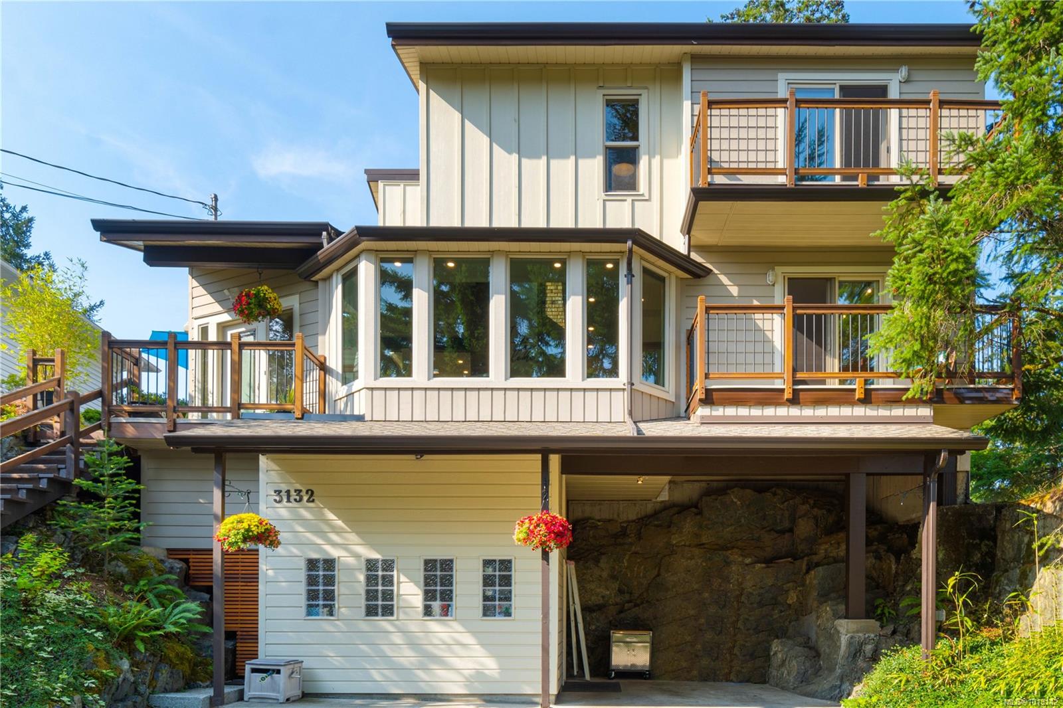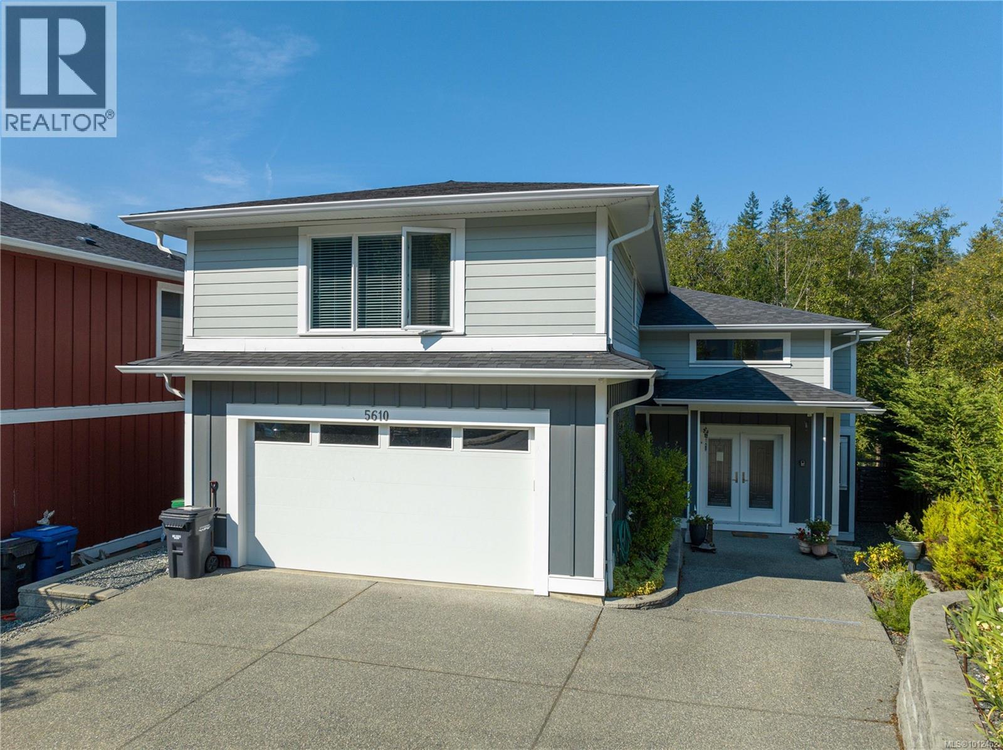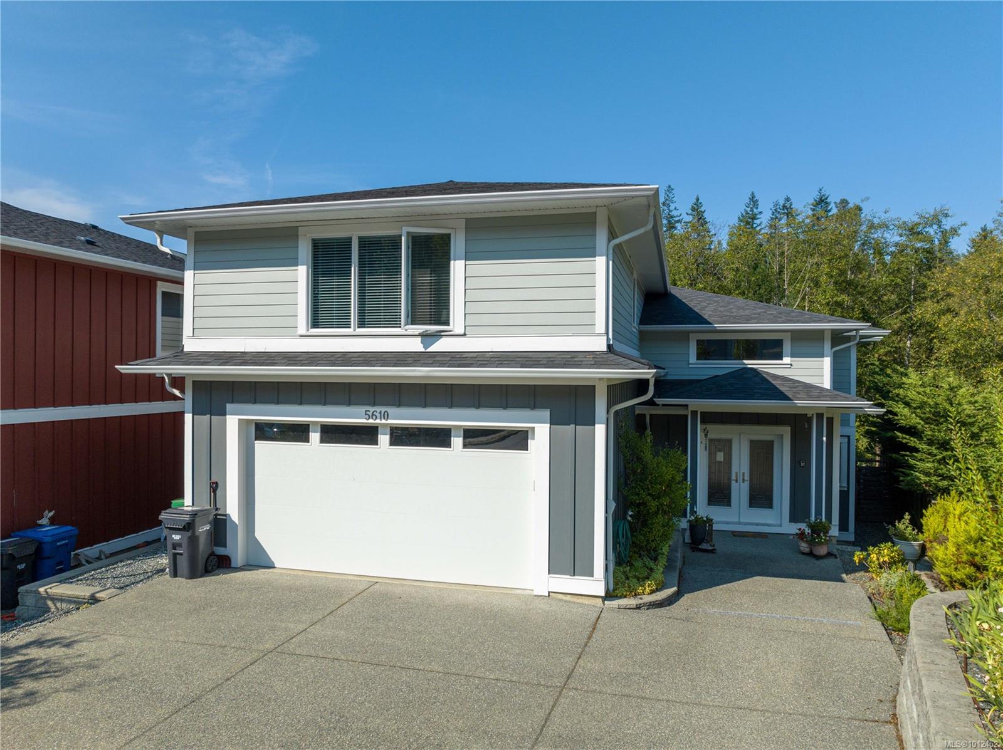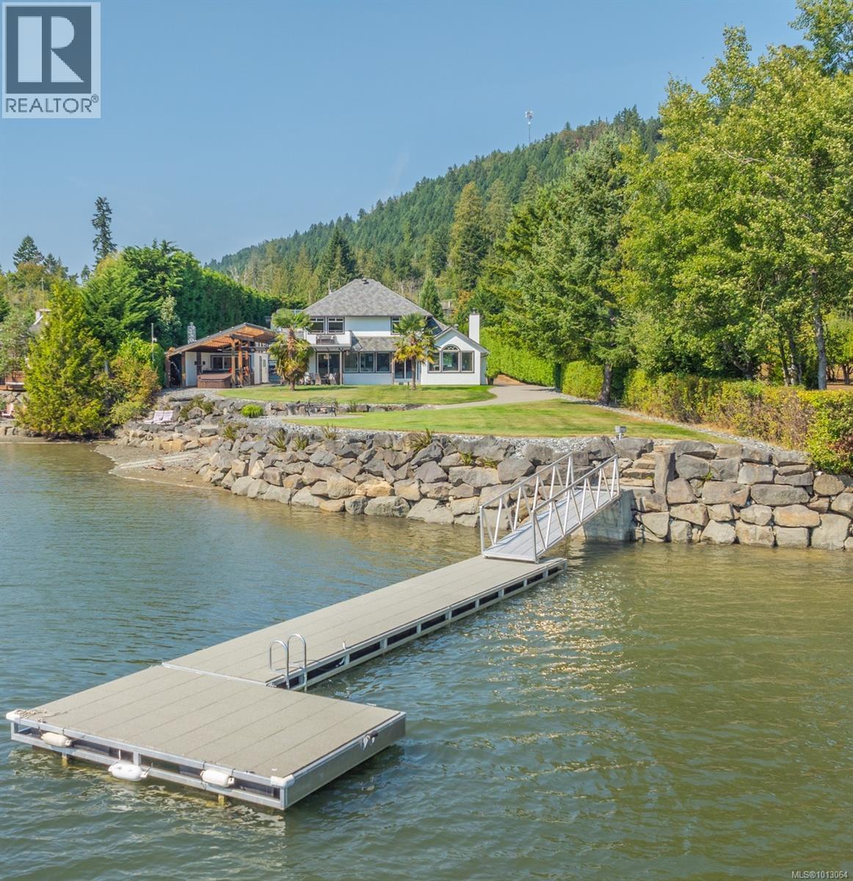- Houseful
- BC
- Nanaimo
- University District
- 419 Hillcrest Ave
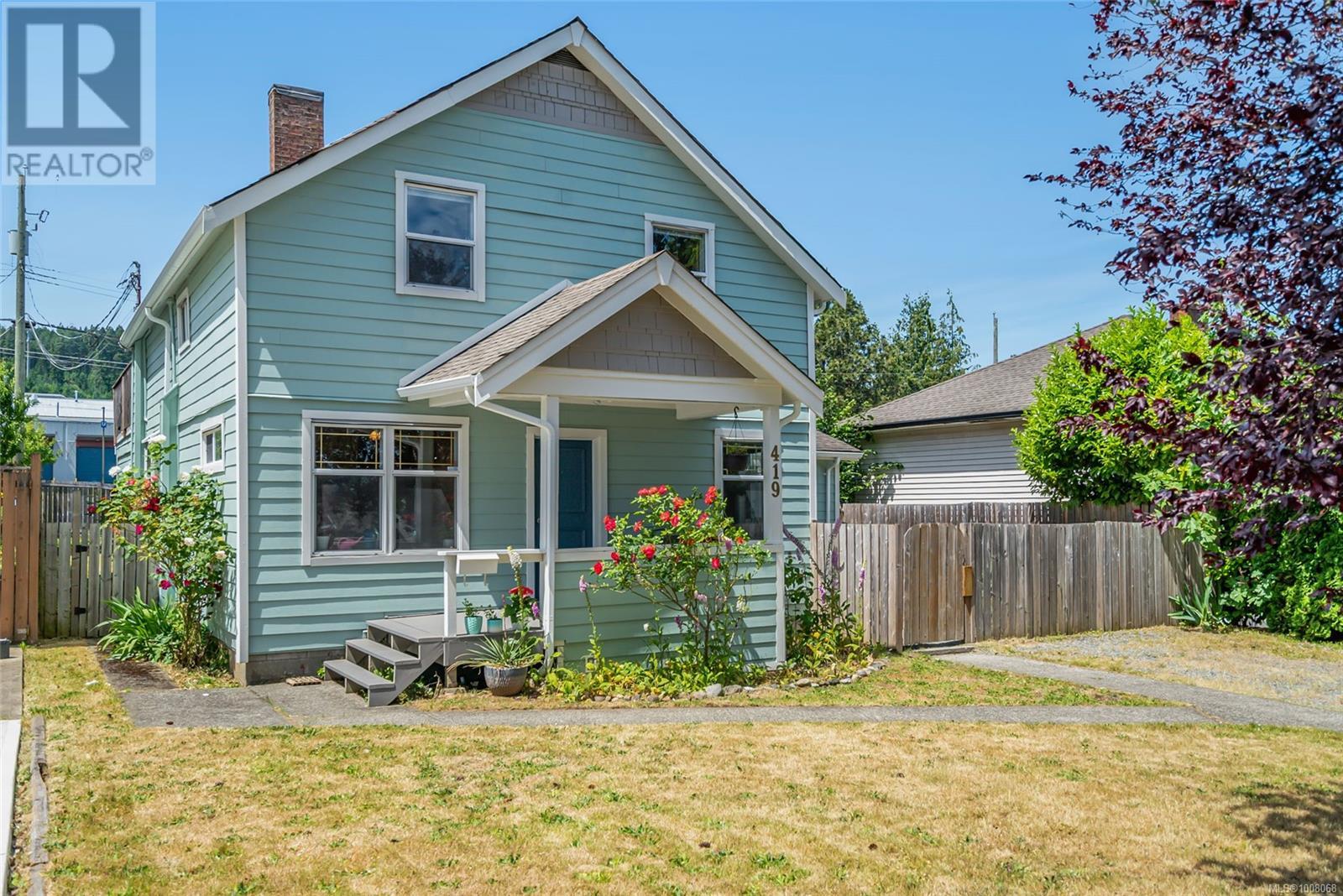
419 Hillcrest Ave
419 Hillcrest Ave
Highlights
Description
- Home value ($/Sqft)$244/Sqft
- Time on Houseful46 days
- Property typeSingle family
- StyleCharacter
- Neighbourhood
- Median school Score
- Year built1938
- Mortgage payment
Don’t miss this charming character home with income-generating potential, just steps from VIU! Thoughtfully updated and maintained, it features 3 suites—each with a private entrance. The freshly painted exterior, welcoming porch, and ample parking make a great first impression. Inside, the main floor offers original wood floors, a spacious living room, 3 potential bedrooms, 2 full baths, and a large open kitchen/dining area. Out back, enjoy laneway access, extra parking, a fenced yard, garden beds, a shed, and a rooftop deck. The loft suite, ideal for guests or students, includes an efficient kitchen and split-level bath and bedroom. The top-floor 2-bedroom plus den suite is bright and airy, with a beautifully updated bath and original clawfoot tub. Shared laundry serves all suites. With multiple living areas and excellent rental potential, this is a great investment. (id:55581)
Home overview
- Cooling None
- Heat source Electric
- Heat type Baseboard heaters
- # parking spaces 6
- # full baths 4
- # total bathrooms 4.0
- # of above grade bedrooms 6
- Has fireplace (y/n) Yes
- Subdivision University district
- View Mountain view
- Zoning description Residential
- Directions 2094178
- Lot dimensions 6500
- Lot size (acres) 0.15272556
- Building size 3280
- Listing # 1008068
- Property sub type Single family residence
- Status Active
- Bedroom 3.124m X 3.531m
Level: 2nd - Living room 3.48m X 2.819m
Level: 2nd - Kitchen 3.81m X 2.184m
Level: 2nd - Bedroom 2.642m X 4.775m
Level: 2nd - Dining room 3.48m X 2.108m
Level: 2nd - Bathroom 1.956m X 2.261m
Level: 2nd - Bathroom 1.981m X 2.311m
Level: Main - Mudroom 2.54m X 1.397m
Level: Main - Laundry 2.464m X 3.226m
Level: Main - Bathroom 2.184m X 2.286m
Level: Main - Dining room 4.928m X 3.632m
Level: Main - Primary bedroom 3.861m X 3.962m
Level: Main - Kitchen 3.073m X 2.87m
Level: Main - Bathroom 2.235m X 2.083m
Level: Main - Kitchen 3.785m X 4.267m
Level: Main - Bedroom 2.261m X 3.708m
Level: Main - Living room 3.658m X 4.013m
Level: Main - 2.007m X 4.318m
Level: Main - Bedroom 3.48m X 2.769m
Level: Main - Living room 5.512m X 4.14m
Level: Main
- Listing source url Https://www.realtor.ca/real-estate/28634367/419-hillcrest-ave-nanaimo-university-district
- Listing type identifier Idx

$-2,133
/ Month




