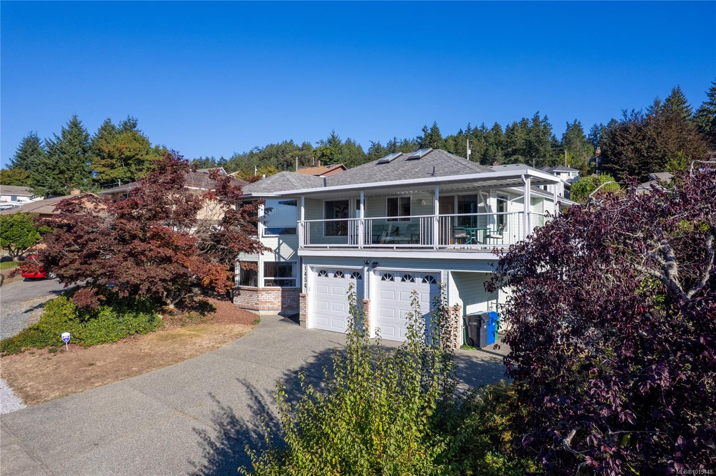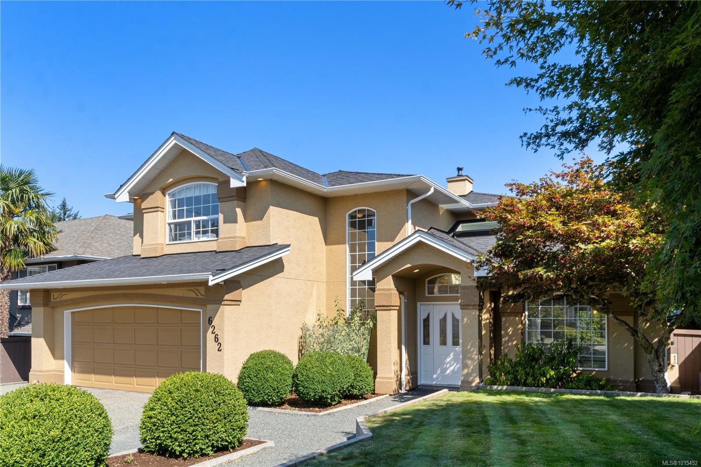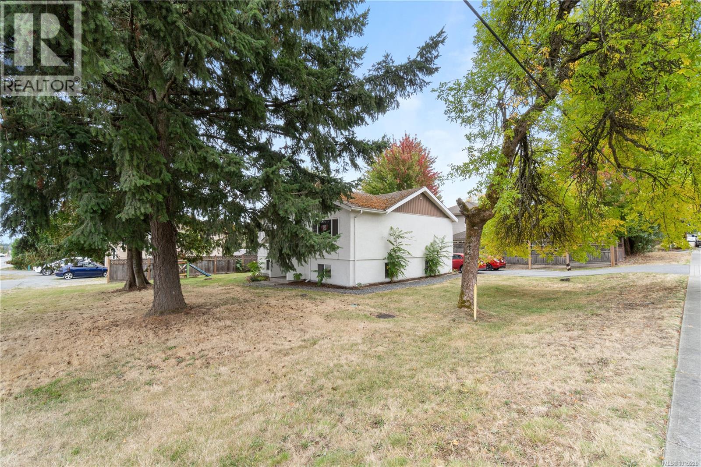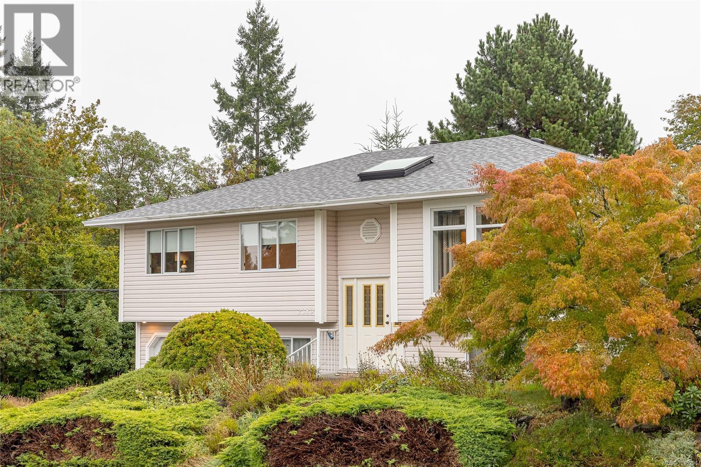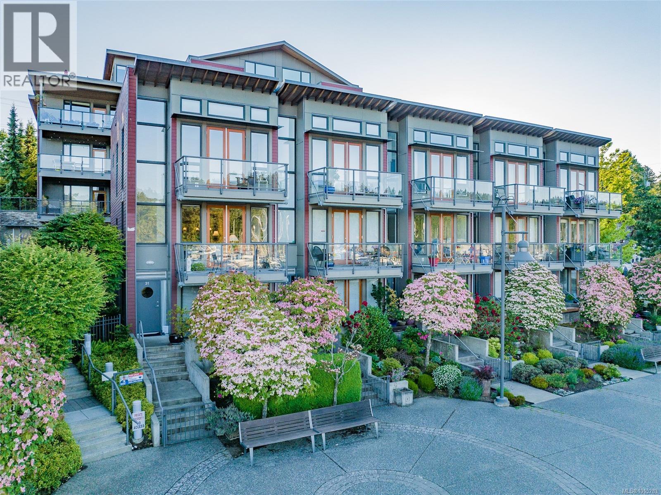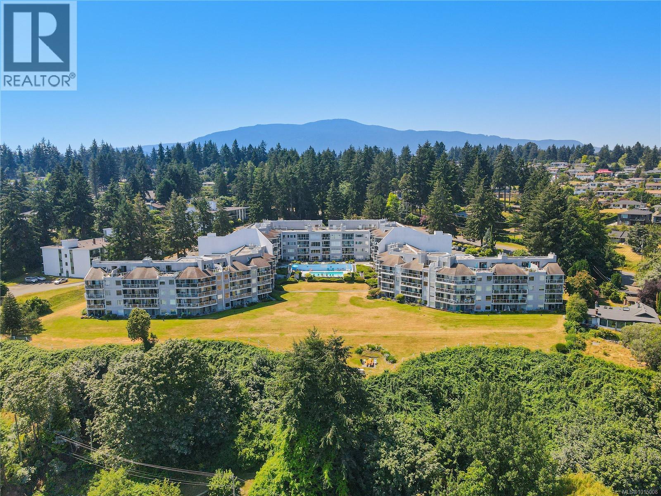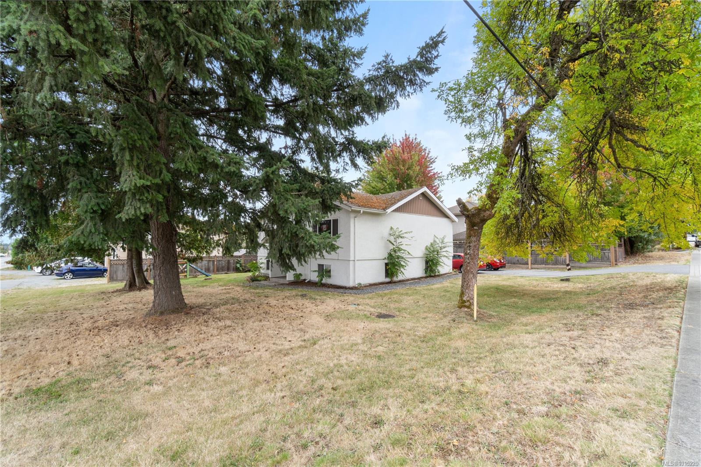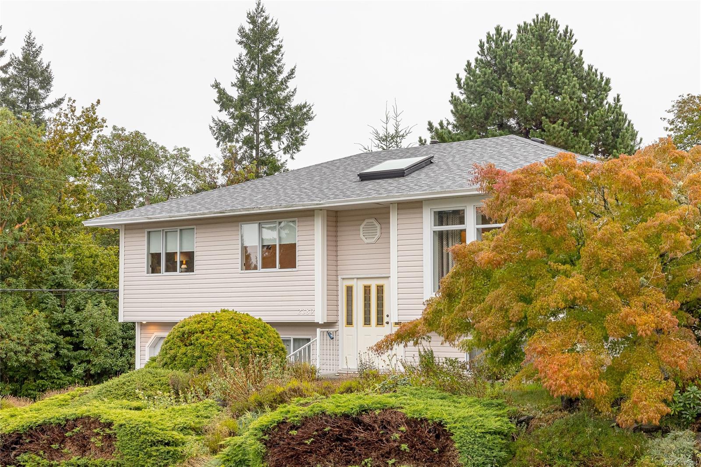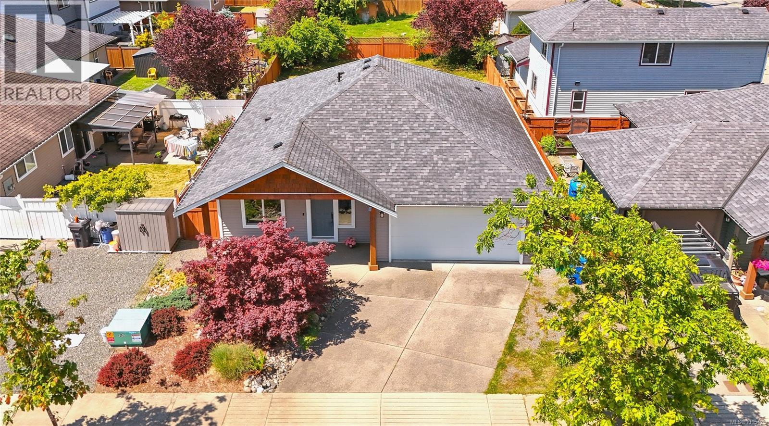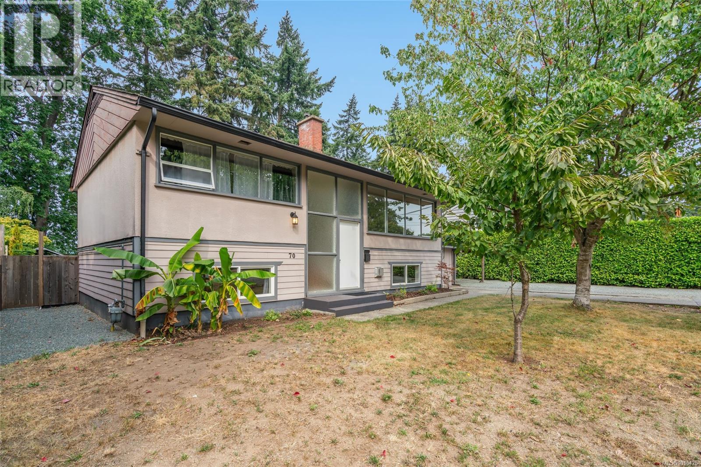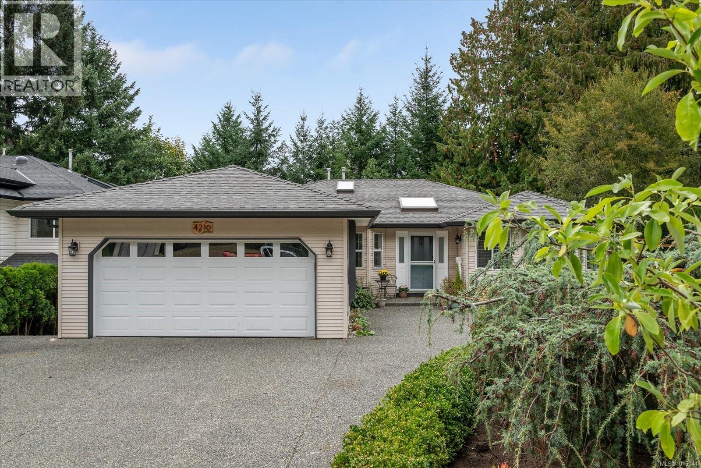
Highlights
Description
- Home value ($/Sqft)$331/Sqft
- Time on Housefulnew 2 days
- Property typeSingle family
- Neighbourhood
- Median school Score
- Year built1996
- Mortgage payment
Great Location. This is the beautifully updated 3-bedroom, 2-bathroom rancher offering nearly 1,700 sq. ft. of bright, open living you've been waiting for. Having an open-concept kitchen and family room that flows seamlessly into a traditional dining space and a formal living room gives you multi entertaining options as well as having a composite deck that offers a BBQ area with prep island and bar fridge. Inside you will find recent paint and updated bathrooms with floor heating in the ensuite. Having a full fenced in back yard is great for pets and children. Maintaining this beautiful yard is a breeze with the built in Irrigation system. Nestled in on a peaceful family cul-de-sac yet just minutes from all amenities and schooling, this home has been meticulously maintained. In the lower level you will find a 6ft4in ceiling massive room that gives you a ton of storage and is perfect for an office, craft room. workshop or a woman/man cave. Book your showing now. Open house coming soon. (id:63267)
Home overview
- Cooling None
- Heat source Natural gas
- Heat type Forced air
- # parking spaces 4
- # full baths 2
- # total bathrooms 2.0
- # of above grade bedrooms 3
- Has fireplace (y/n) Yes
- Subdivision Uplands
- Zoning description Residential
- Lot dimensions 7535
- Lot size (acres) 0.17704417
- Building size 2655
- Listing # 1015044
- Property sub type Single family residence
- Status Active
- Unfinished room 11.836m X 4.521m
Level: Lower - Kitchen 7.087m X 3.785m
Level: Main - Measurements not available X 2.438m
Level: Main - Bathroom 2.667m X 1.88m
Level: Main - Bedroom 3.023m X 2.946m
Level: Main - Bedroom 3.81m X 4.115m
Level: Main - Laundry 2.718m X 2.769m
Level: Main - Primary bedroom 4.089m X 3.531m
Level: Main - Living room 8.001m X 3.937m
Level: Main - Dining room 4.293m X 3.835m
Level: Main - Ensuite 2.362m X 3.531m
Level: Main
- Listing source url Https://www.realtor.ca/real-estate/28924324/4210-early-dr-nanaimo-uplands
- Listing type identifier Idx

$-2,344
/ Month

