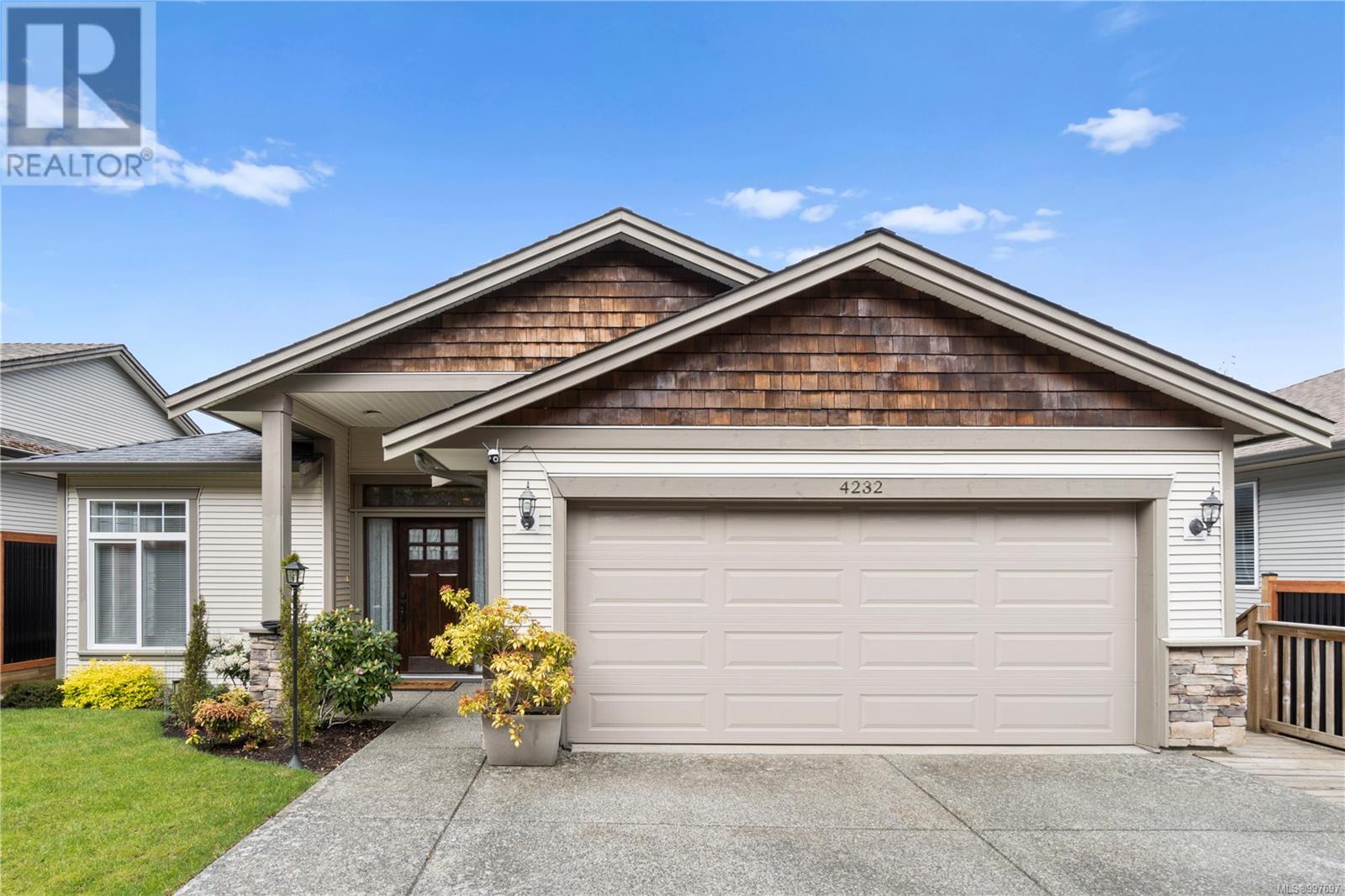
4232 Gulfview Dr
4232 Gulfview Dr
Highlights
Description
- Home value ($/Sqft)$310/Sqft
- Time on Houseful169 days
- Property typeSingle family
- Median school Score
- Year built2008
- Mortgage payment
This beautifully maintained and updated home creates the perfect blend of comfort and functionality. Spanning 3,221sf, it offers 6 bedrooms and 4 bathrooms, including a fully self-contained 1-bedroom legal suite with its own laundry and entrance. The main level welcomes you with an updated kitchen complete with quartz countertops and backsplash, and open-concept living and dining area. The primary bedroom includes a walk-in closet and en-suite, accompanied by two additional bedrooms on the main floor. Downstairs, you'll find two more generously sized bedrooms, a full bathroom, laundry room, and a spacious family room. What is truly special about this home is you can enjoy outdoor space from every level - perfect for relaxing, entertaining, or taking in the natural surroundings. This property comes complete with a fenced yard and a 2 car garage for your convenience. Walking distance to Neck Point & Piper’s Lagoon, this property makes for a spacious family home or a smart investment. (id:63267)
Home overview
- Cooling None
- Heat source Electric
- Heat type Baseboard heaters, forced air
- # parking spaces 4
- Has garage (y/n) Yes
- # full baths 4
- # total bathrooms 4.0
- # of above grade bedrooms 6
- Has fireplace (y/n) Yes
- Subdivision North nanaimo
- View Mountain view
- Zoning description Residential
- Lot dimensions 6512
- Lot size (acres) 0.15300752
- Building size 3221
- Listing # 997697
- Property sub type Single family residence
- Status Active
- Laundry 3.353m X 2.794m
Level: Lower - Bedroom 3.429m X 3.226m
Level: Lower - Bedroom 3.632m X 3.226m
Level: Lower - Recreational room 6.731m X 4.343m
Level: Lower - Bathroom 4 - Piece
Level: Lower - Family room 4.115m X 2.616m
Level: Lower - Bedroom 3.048m X 3.023m
Level: Main - Bedroom 3.404m X 2.819m
Level: Main - Kitchen 3.835m X 3.734m
Level: Main - Bathroom 4 - Piece
Level: Main - Primary bedroom 4.166m X 4.089m
Level: Main - Living room 4.597m X 3.962m
Level: Main - Ensuite 4 - Piece
Level: Main - Dining room 3.835m X 3.048m
Level: Main - Living room 2.946m X 7.036m
Level: Other - Bedroom 3.581m X 3.302m
Level: Other - Bathroom 4 - Piece
Level: Other - Kitchen 1.829m X 3.251m
Level: Other
- Listing source url Https://www.realtor.ca/real-estate/28266935/4232-gulfview-dr-nanaimo-north-nanaimo
- Listing type identifier Idx

$-2,666
/ Month












