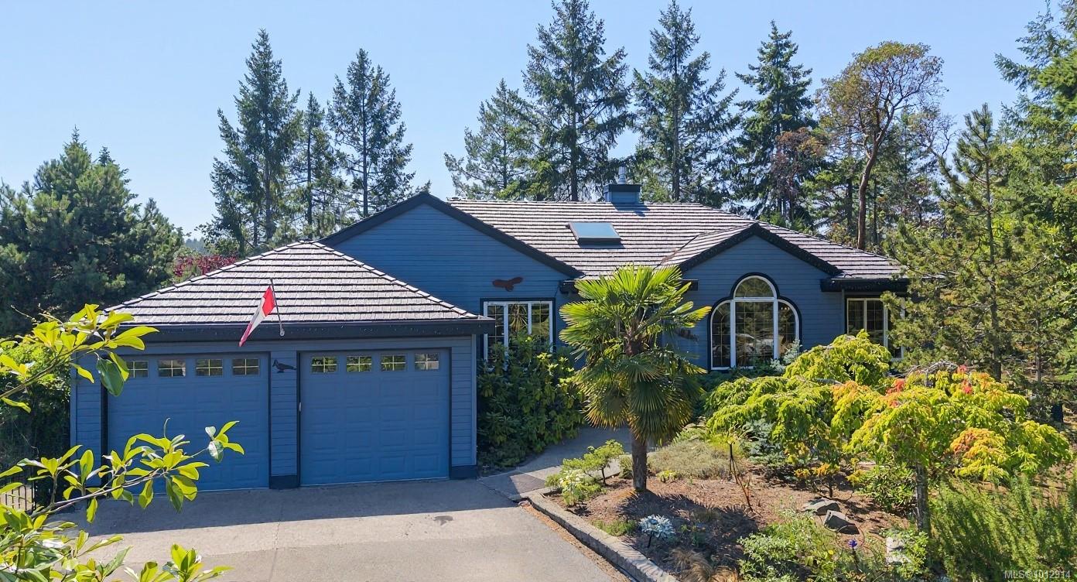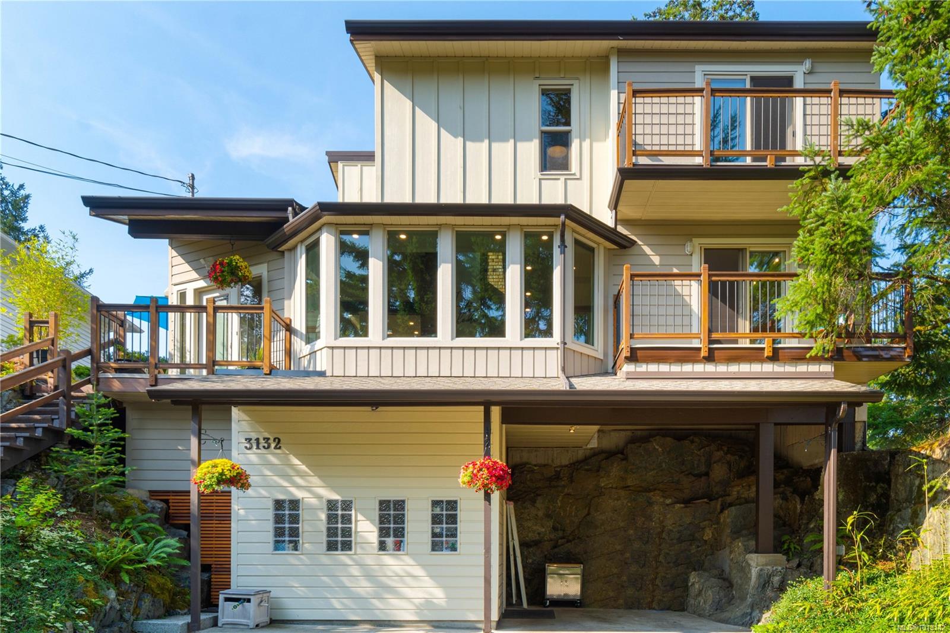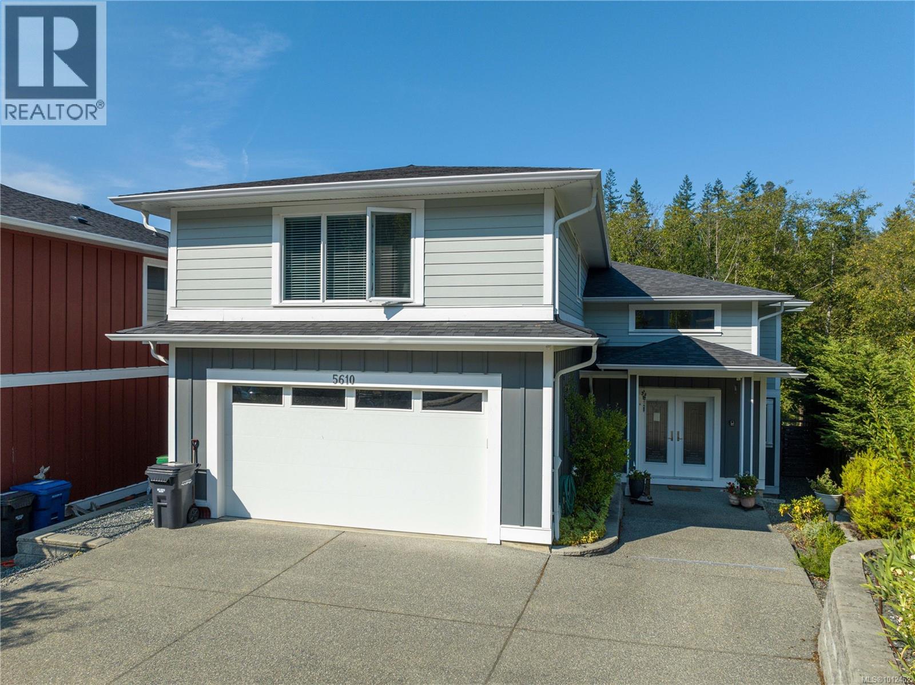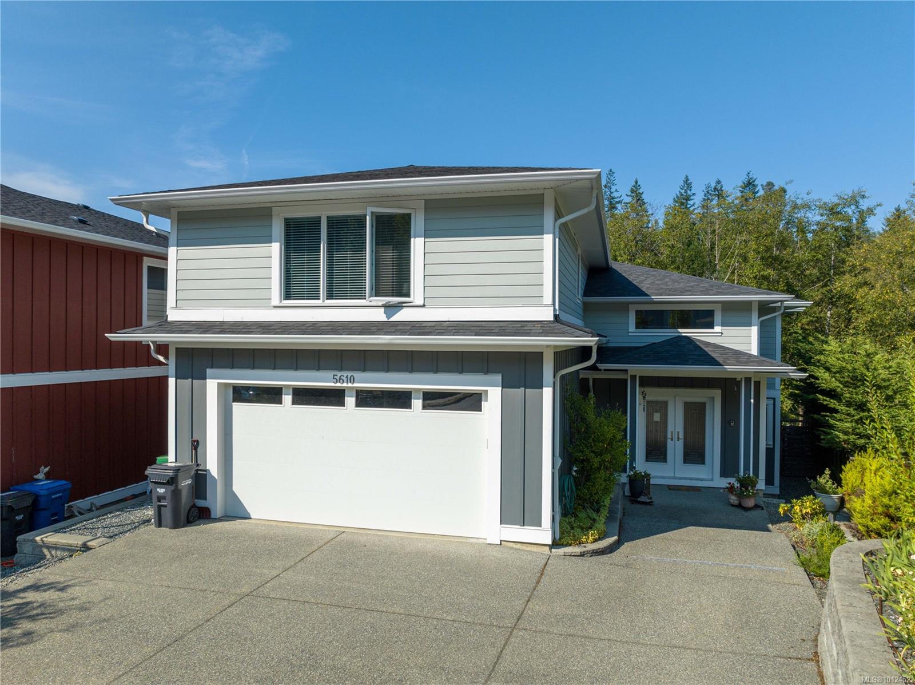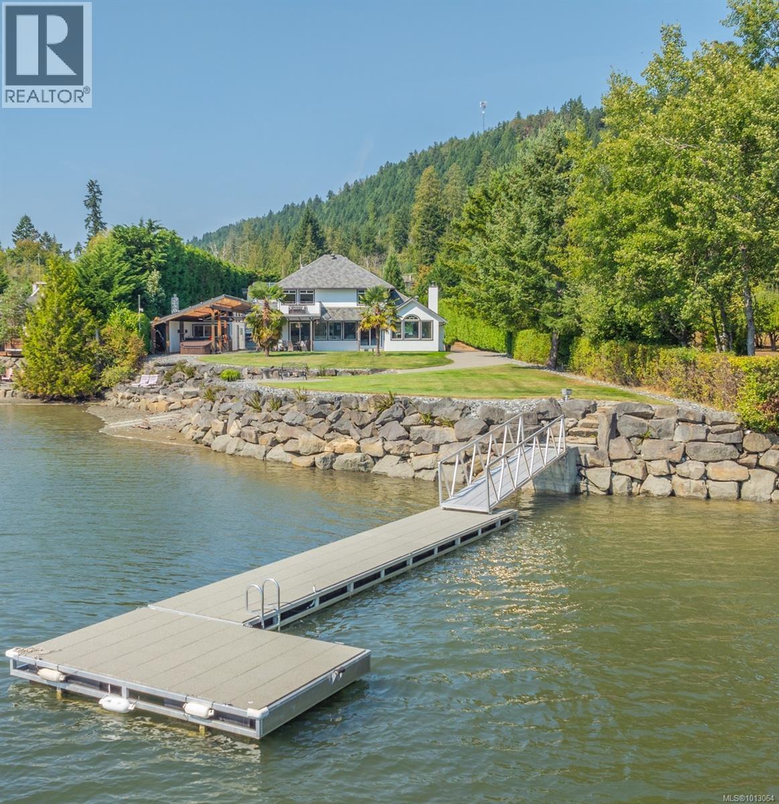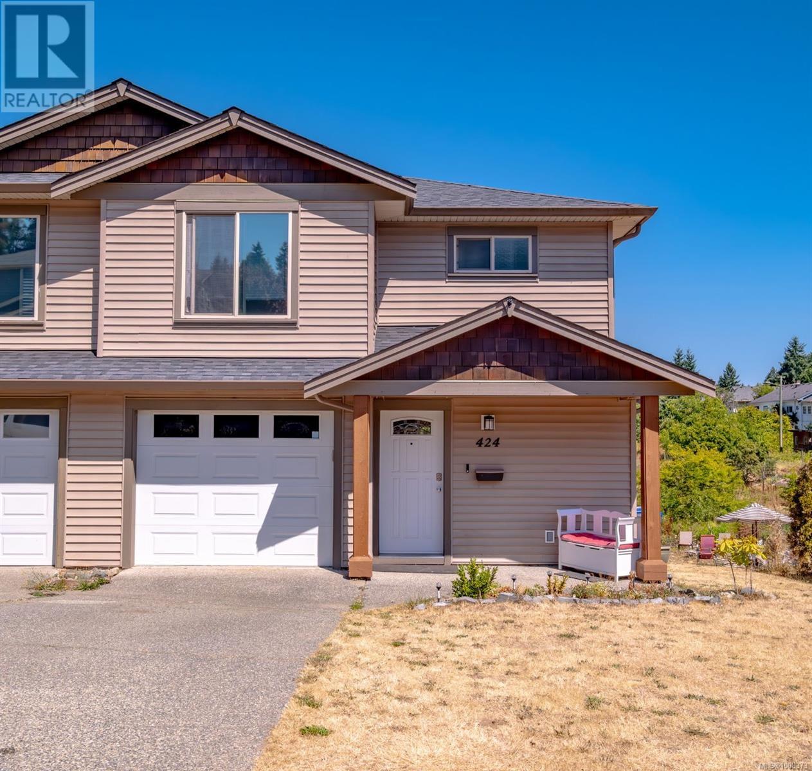
Highlights
Description
- Home value ($/Sqft)$435/Sqft
- Time on Houseful35 days
- Property typeSingle family
- Median school Score
- Year built2011
- Mortgage payment
This move-in ready half duplex in South Nanaimo is an exceptional find. Step inside this spacious 3-bedroom, 3-bathroom home. The main level is perfect for family life, featuring a bright, open-concept kitchen, dining, and living area. This floor also includes a laundry room, a pantry, and a single-car garage. A large crawl space and an outdoor shed provide all the extra storage you could need. Upstairs, you'll find three generous bedrooms and a full bathroom. The primary suite is a peaceful retreat, complete with an en-suite bathroom and a walk-in closet. A unique flex space offers endless possibilities, use it as a home office, a playroom, or a workout area. Your private outdoor oasis awaits! A brand-new pressure-treated patio leads to a fully fenced yard, which overlooks serene wetlands and acreage. The backyard also features a pool, perfect for summer fun and relaxation. Located in a family-friendly neighborhood, you’re just minutes away from schools, stores, and recreation. (id:63267)
Home overview
- Cooling None
- Heat source Electric
- Heat type Baseboard heaters
- # parking spaces 2
- # full baths 3
- # total bathrooms 3.0
- # of above grade bedrooms 3
- Community features Pets allowed, family oriented
- Subdivision South nanaimo
- Zoning description Duplex
- Lot dimensions 4250
- Lot size (acres) 0.09985902
- Building size 1494
- Listing # 1008373
- Property sub type Single family residence
- Status Active
- Bedroom 3.556m X 3.023m
Level: 2nd - Bedroom 3.378m X 3.023m
Level: 2nd - Bathroom 2.337m X 2.718m
Level: 2nd - Bonus room 4.623m X 2.464m
Level: 2nd - Primary bedroom Measurements not available X 4.267m
Level: 2nd - Ensuite Measurements not available X 1.524m
Level: 2nd - Bathroom 1.524m X 1.778m
Level: Main - Dining room 3.378m X 2.032m
Level: Main - Living room 3.531m X 5.613m
Level: Main - Kitchen 3.378m X 4.496m
Level: Main
- Listing source url Https://www.realtor.ca/real-estate/28679245/424-alpen-way-nanaimo-south-nanaimo
- Listing type identifier Idx

$-1,733
/ Month




