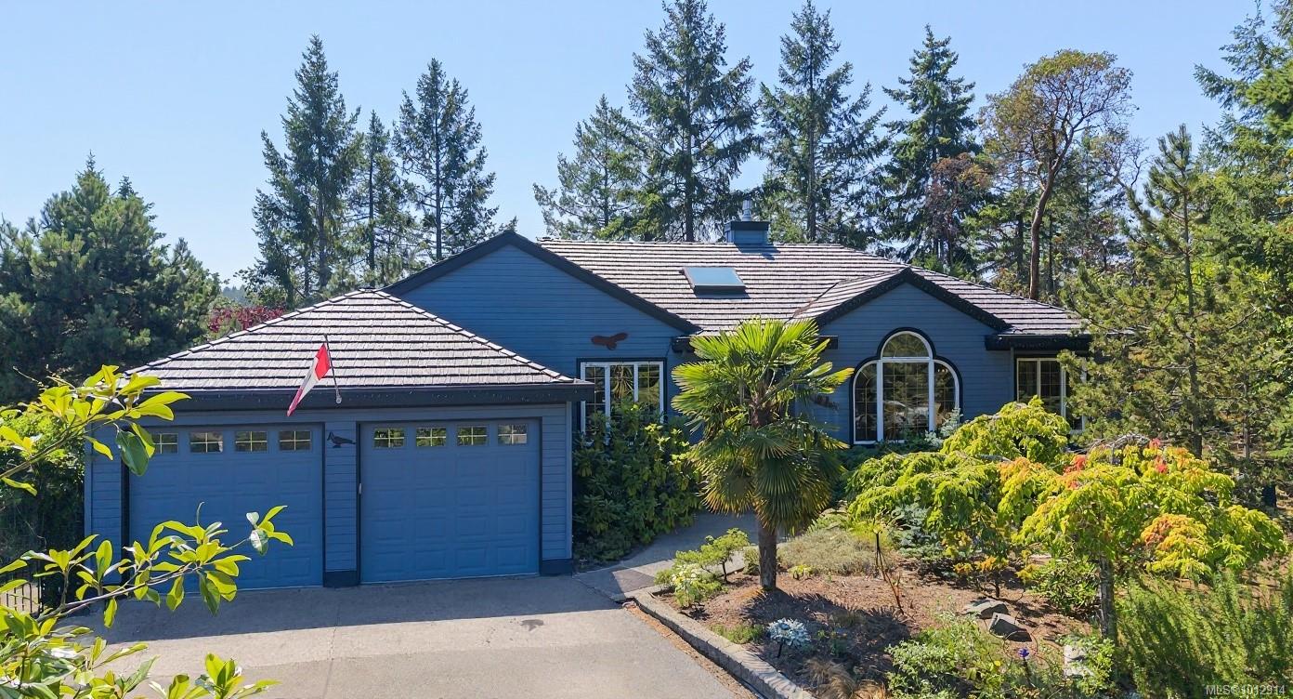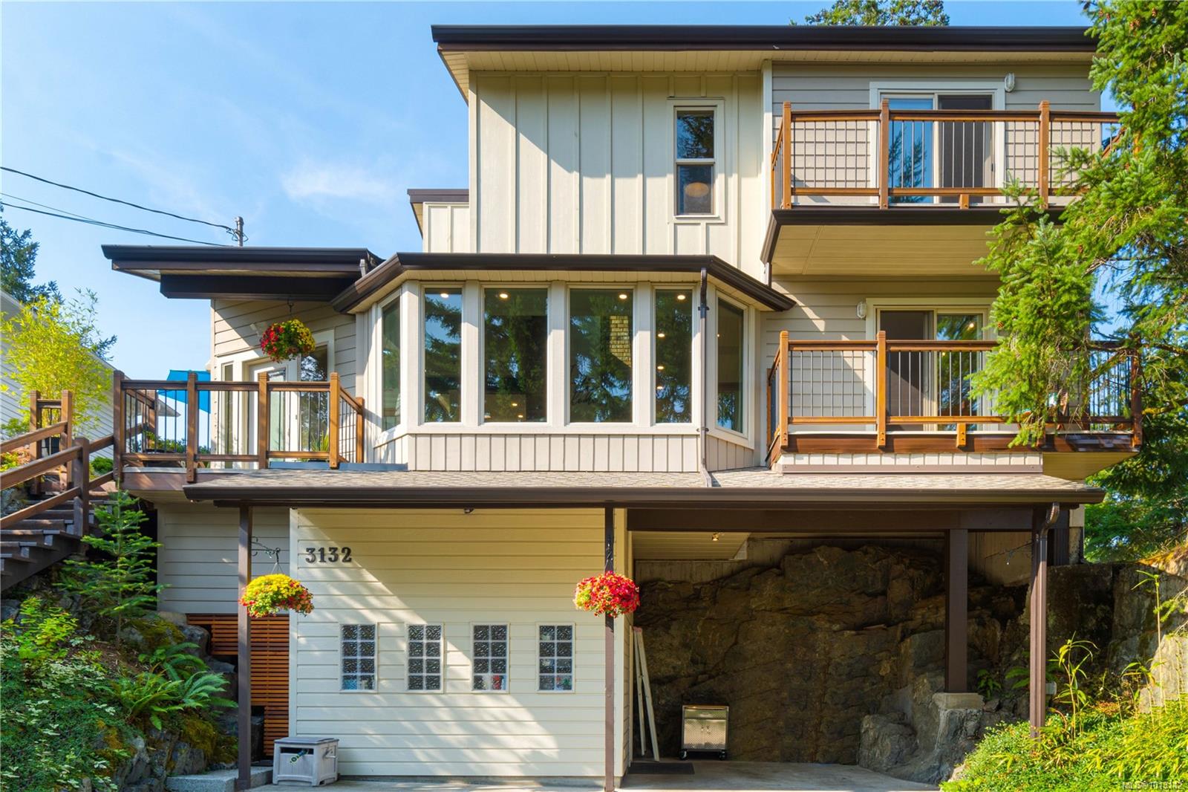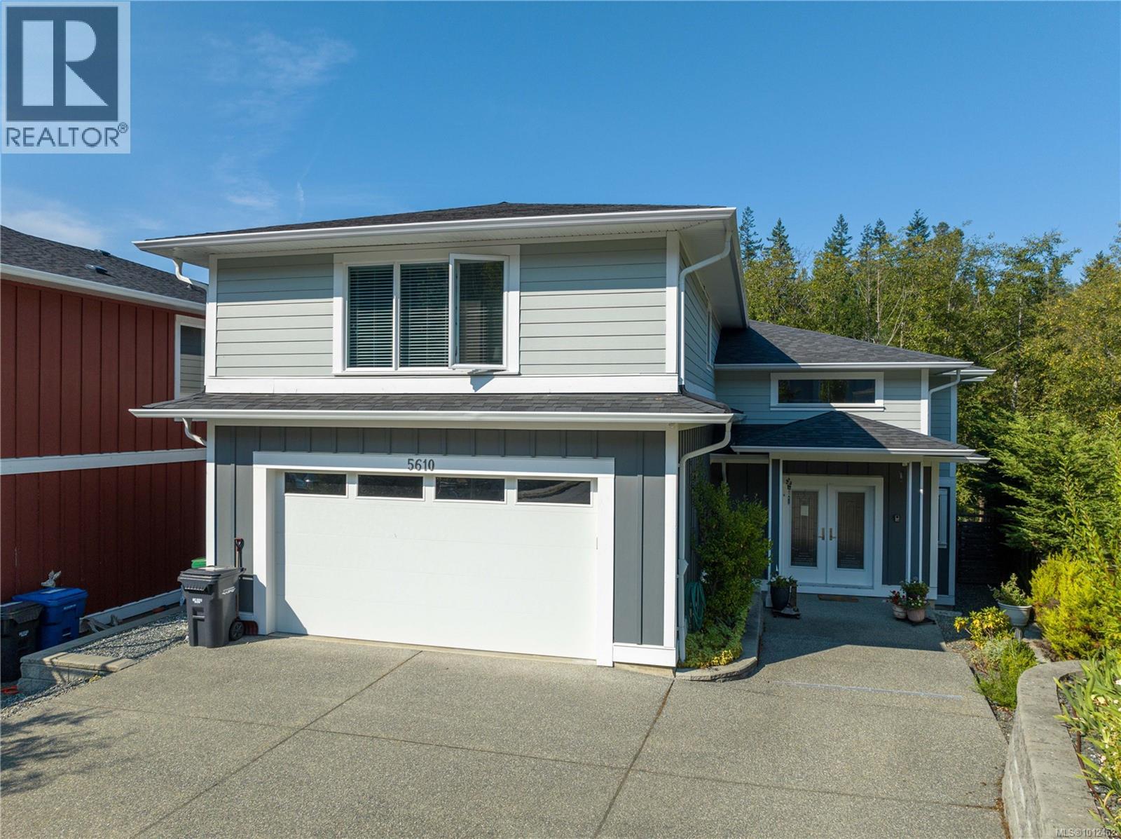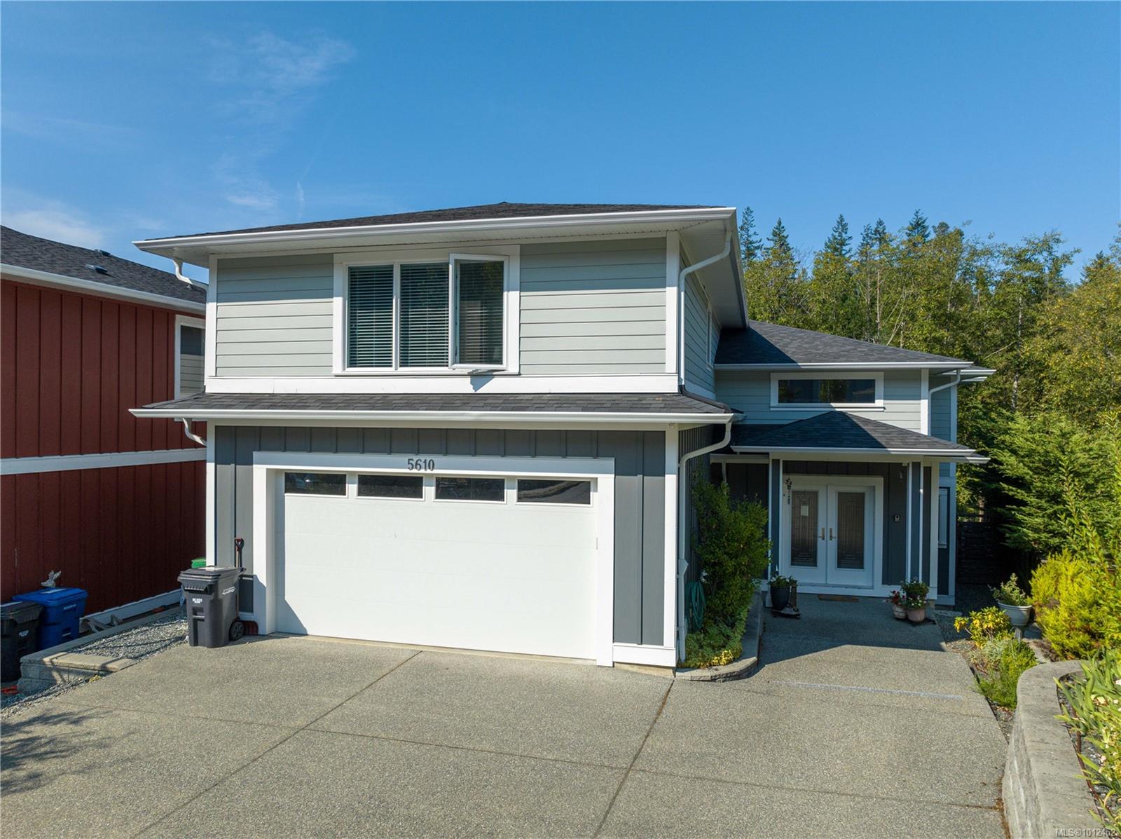- Houseful
- BC
- Nanaimo
- University District
- 426 Wharton St
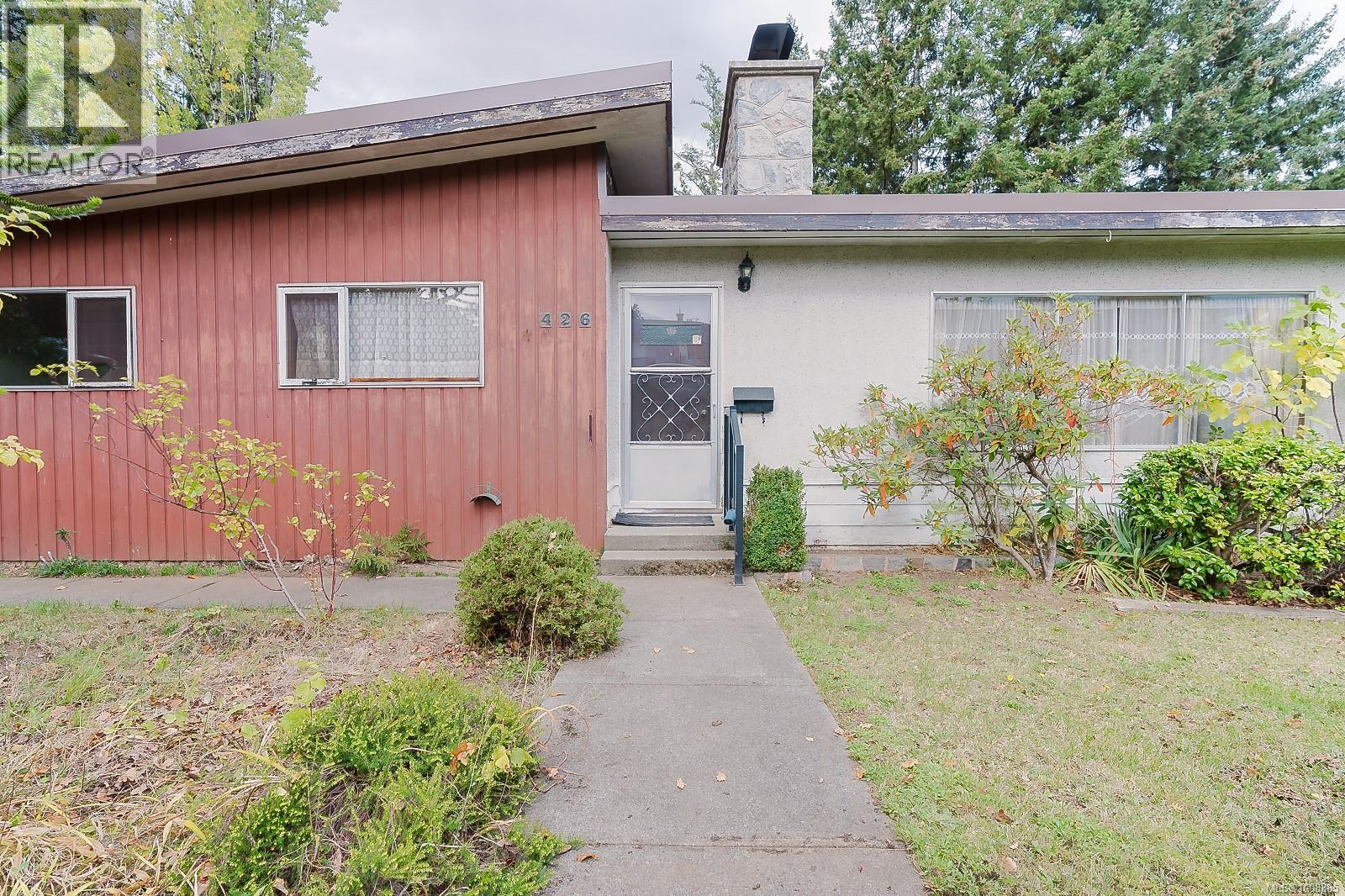
Highlights
This home is
49%
Time on Houseful
14 Days
School rated
4.4/10
Nanaimo
-2.51%
Description
- Home value ($/Sqft)$248/Sqft
- Time on Houseful14 days
- Property typeSingle family
- Neighbourhood
- Median school Score
- Year built1961
- Mortgage payment
Mid Century Modern style home for sale by original owners in the desirable University District. This 4 bedroom, 2 bath house has good bones and plenty of original charming mid century modern features throughout. There is sweat equity potential and with some tlc it could be restored or updated into the perfect family home. The partially finished basement has suite potential for an income property or VIU student housing. In an ideal location for renters being just five minutes from downtown, and a short walking distance to the old city quarter, recreational facilities, shopping, transit and all levels of schools including VIU. Buyer to verify zoning and development potential. Measurements approximate, please verify if important. (id:63267)
Home overview
Amenities / Utilities
- Cooling None
- Heat source Oil
- Heat type Forced air
Exterior
- # parking spaces 2
Interior
- # full baths 2
- # total bathrooms 2.0
- # of above grade bedrooms 3
- Has fireplace (y/n) Yes
Location
- Subdivision University district
- Zoning description Residential/commercial
- Directions 1888095
Lot/ Land Details
- Lot dimensions 7560
Overview
- Lot size (acres) 0.17763157
- Building size 2382
- Listing # 1008885
- Property sub type Single family residence
- Status Active
Rooms Information
metric
- Den 3.632m X 3.378m
Level: Lower - Laundry 3.962m X Measurements not available
Level: Lower - Bathroom 2 - Piece
Level: Lower - Storage 7.925m X Measurements not available
Level: Lower - Workshop 7.01m X 4.267m
Level: Lower - Living room 5.639m X 4.216m
Level: Main - Primary bedroom 4.242m X 3.327m
Level: Main - 3.734m X 1.245m
Level: Main - Kitchen 4.064m X 2.972m
Level: Main - Bathroom 4 - Piece
Level: Main - Dining room 2.972m X 2.718m
Level: Main - Bedroom 3.378m X 3.302m
Level: Main - Bedroom 3.708m X 2.896m
Level: Main
SOA_HOUSEKEEPING_ATTRS
- Listing source url Https://www.realtor.ca/real-estate/28768525/426-wharton-st-nanaimo-university-district
- Listing type identifier Idx
The Home Overview listing data and Property Description above are provided by the Canadian Real Estate Association (CREA). All other information is provided by Houseful and its affiliates.

Lock your rate with RBC pre-approval
Mortgage rate is for illustrative purposes only. Please check RBC.com/mortgages for the current mortgage rates
$-1,573
/ Month25 Years fixed, 20% down payment, % interest
$
$
$
%
$
%

Schedule a viewing
No obligation or purchase necessary, cancel at any time




