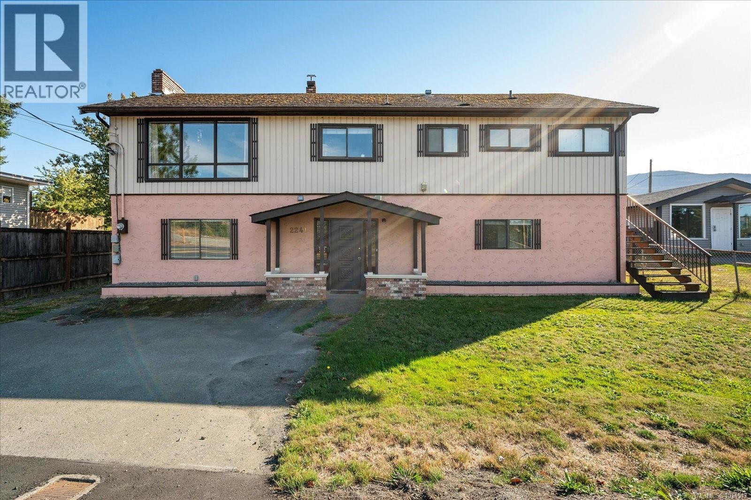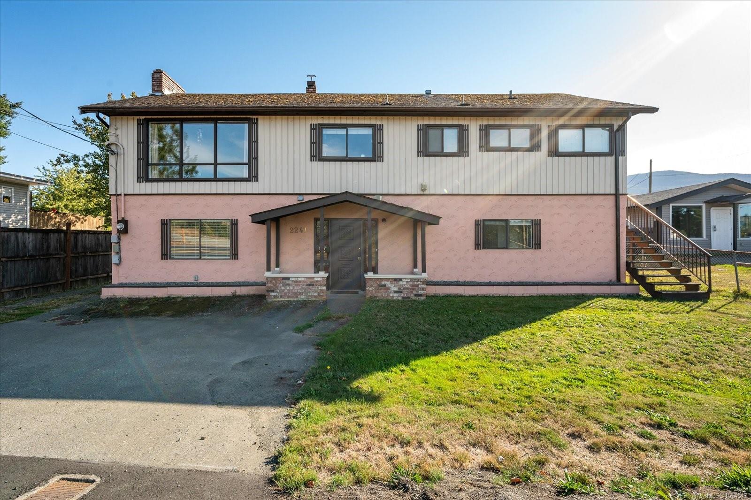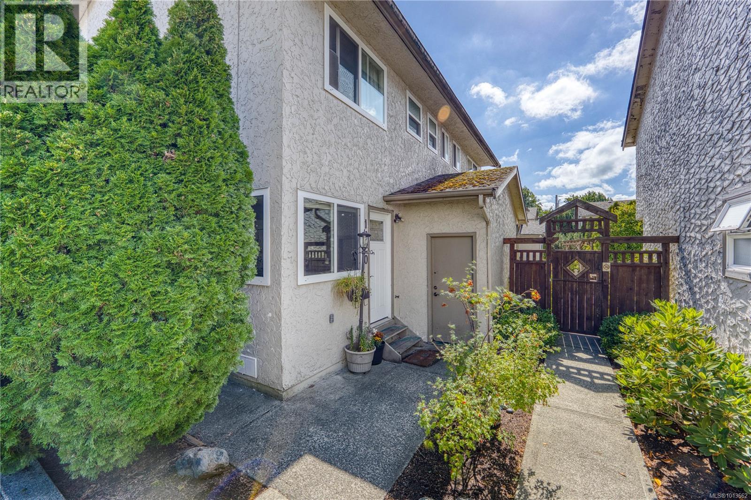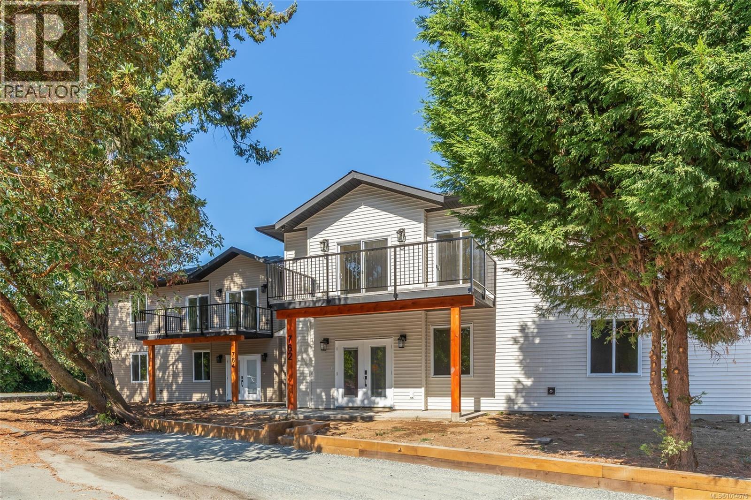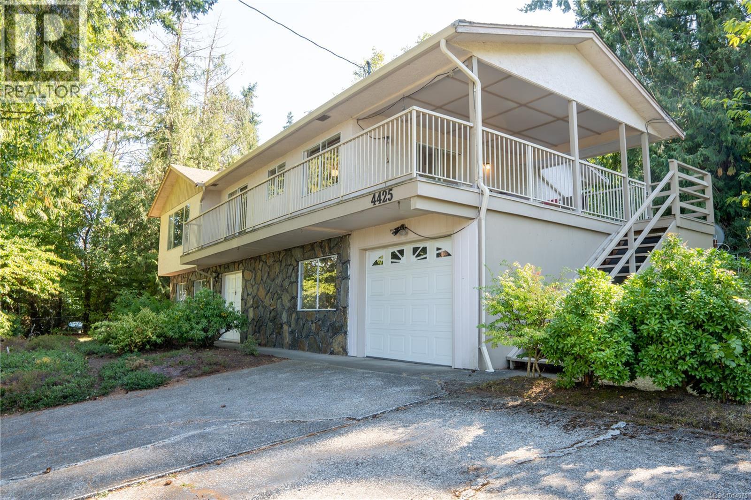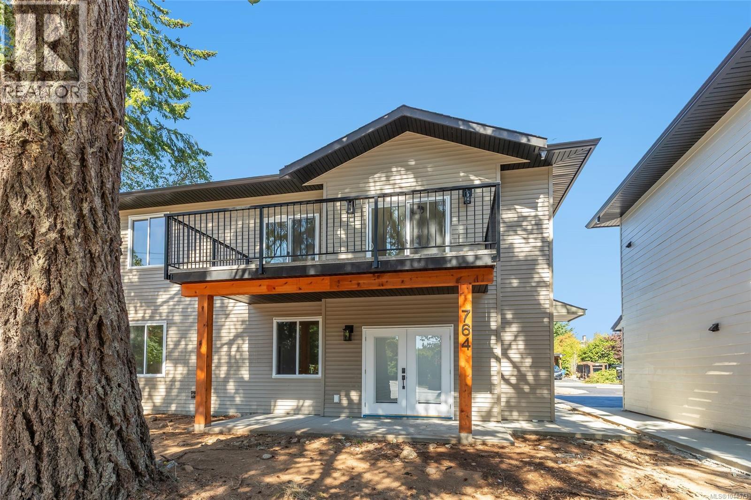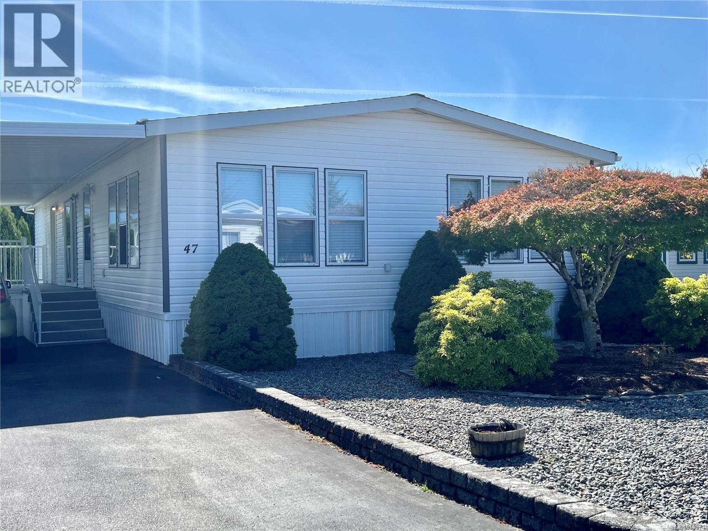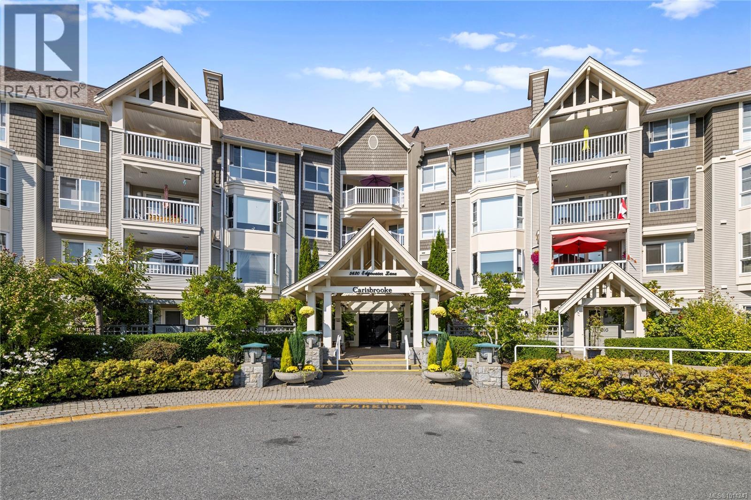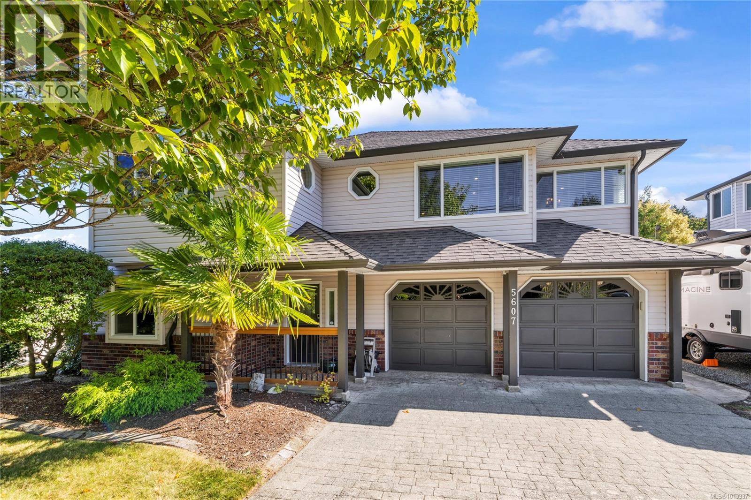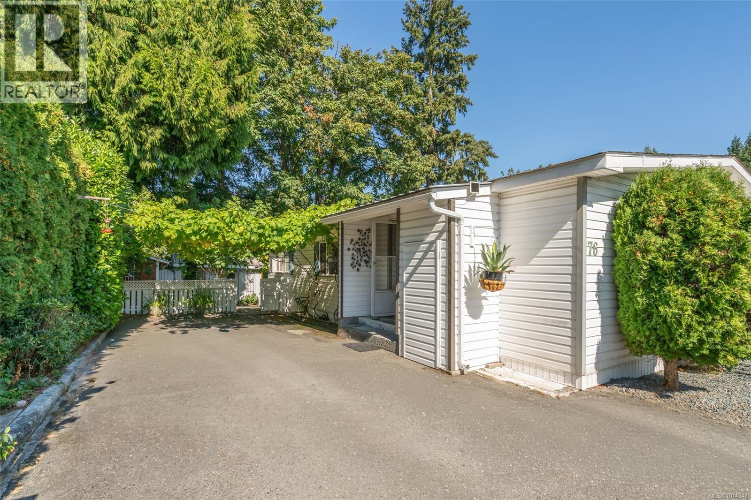- Houseful
- BC
- Nanaimo
- Wellington
- 4271 Wellington Rd Unit 6 Rd
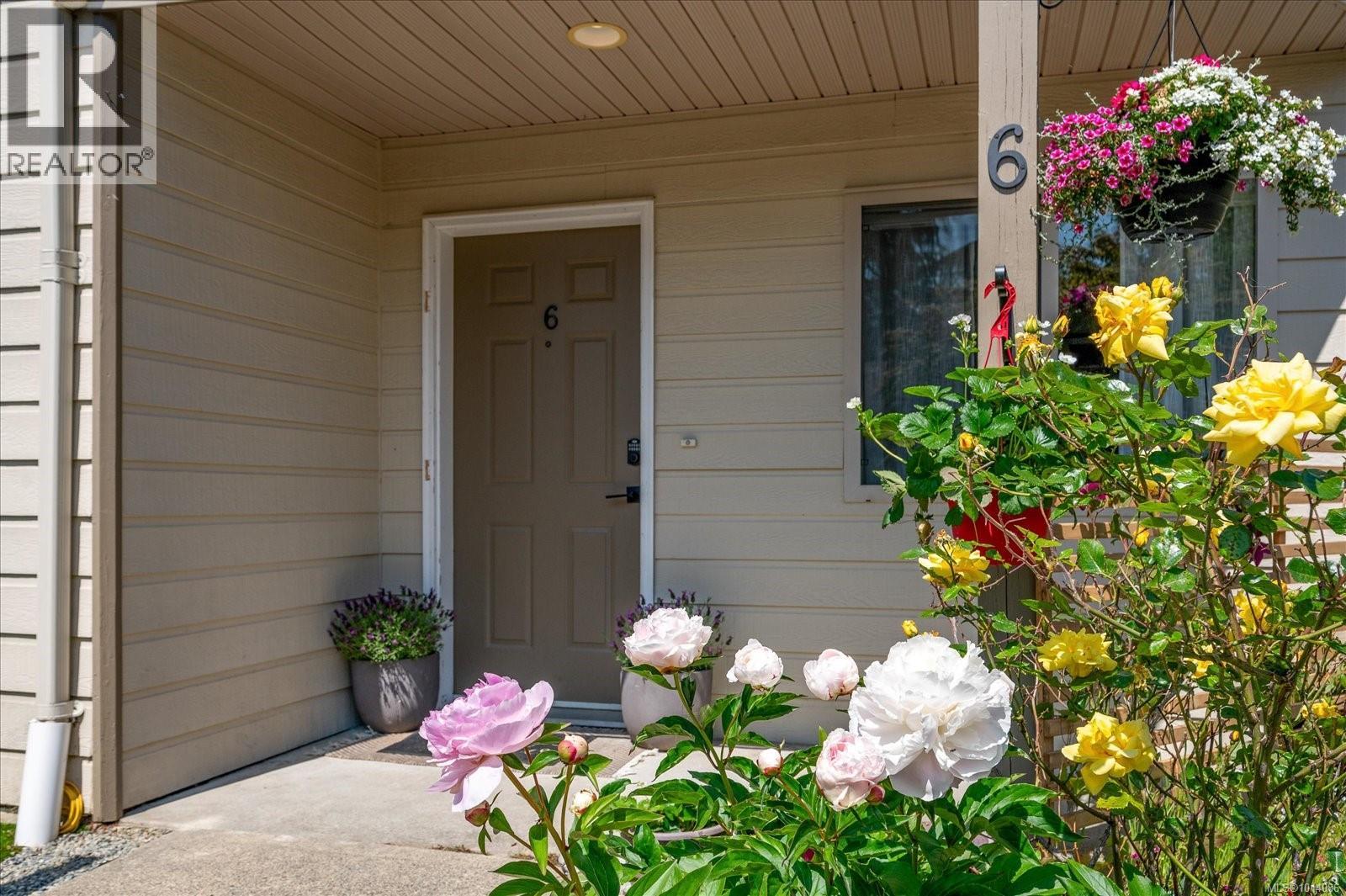
4271 Wellington Rd Unit 6 Rd
4271 Wellington Rd Unit 6 Rd
Highlights
Description
- Home value ($/Sqft)$412/Sqft
- Time on Housefulnew 30 hours
- Property typeSingle family
- Neighbourhood
- Median school Score
- Year built1995
- Mortgage payment
This main-level entry townhome with a spacious garage is a rare find! Renovated by the renowned Refined Collective Studio, this townhome is situated in a quiet complex located in the sought-after Divers Lake neighborhood. The home is just a short stroll to Long Lake, Divers Lake and amenities. Inside, the open layout features wide, accessible hallways, 2 generous bedrooms, and 2 updated bathrooms. Stylish touches include a Venetian plaster fireplace, TV slat wall, built-in dining nook, and office space. As a ground-floor corner unit, it also offers a large laundry/storage room and private outdoor retreat. Updates include white oak engineered hardwood, a designer kitchen with white oak + painted cabinetry, quartz counters, stainless appliances, modern lighting, fresh paint, and refreshed bathrooms. Set in a beautifully landscaped, well-maintained complex, this move-in ready home blends style, comfort, and convenience. Don’t miss it! All data approx. & info to be verified. (id:63267)
Home overview
- Cooling None
- Heat source Electric, natural gas
- Heat type Baseboard heaters
- # parking spaces 1
- # full baths 2
- # total bathrooms 2.0
- # of above grade bedrooms 2
- Has fireplace (y/n) Yes
- Community features Pets allowed, family oriented
- Subdivision Diver lake
- Zoning description Multi-family
- Lot size (acres) 0.0
- Building size 1358
- Listing # 1014086
- Property sub type Single family residence
- Status Active
- Ensuite 2.057m X 2.515m
Level: Main - Laundry 2.007m X 3.937m
Level: Main - Dining room 3.073m X 3.835m
Level: Main - Kitchen 3.48m X 3.454m
Level: Main - Living room 5.08m X 4.775m
Level: Main - Bedroom 3.327m X 4.191m
Level: Main - Primary bedroom 3.912m X 4.191m
Level: Main - Bathroom Measurements not available X 3.048m
Level: Main
- Listing source url Https://www.realtor.ca/real-estate/28887707/6-4271-wellington-rd-nanaimo-diver-lake
- Listing type identifier Idx

$-1,194
/ Month

