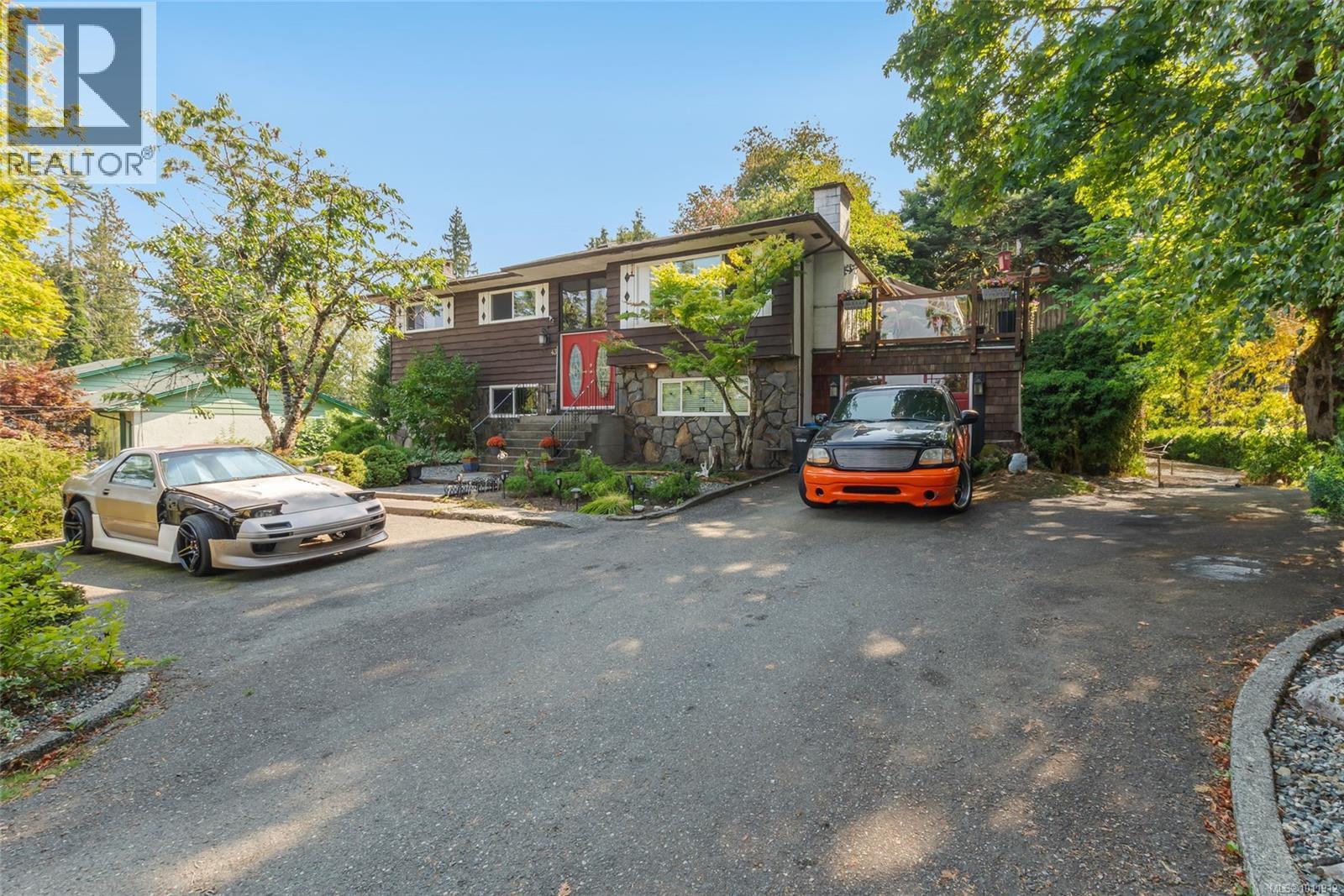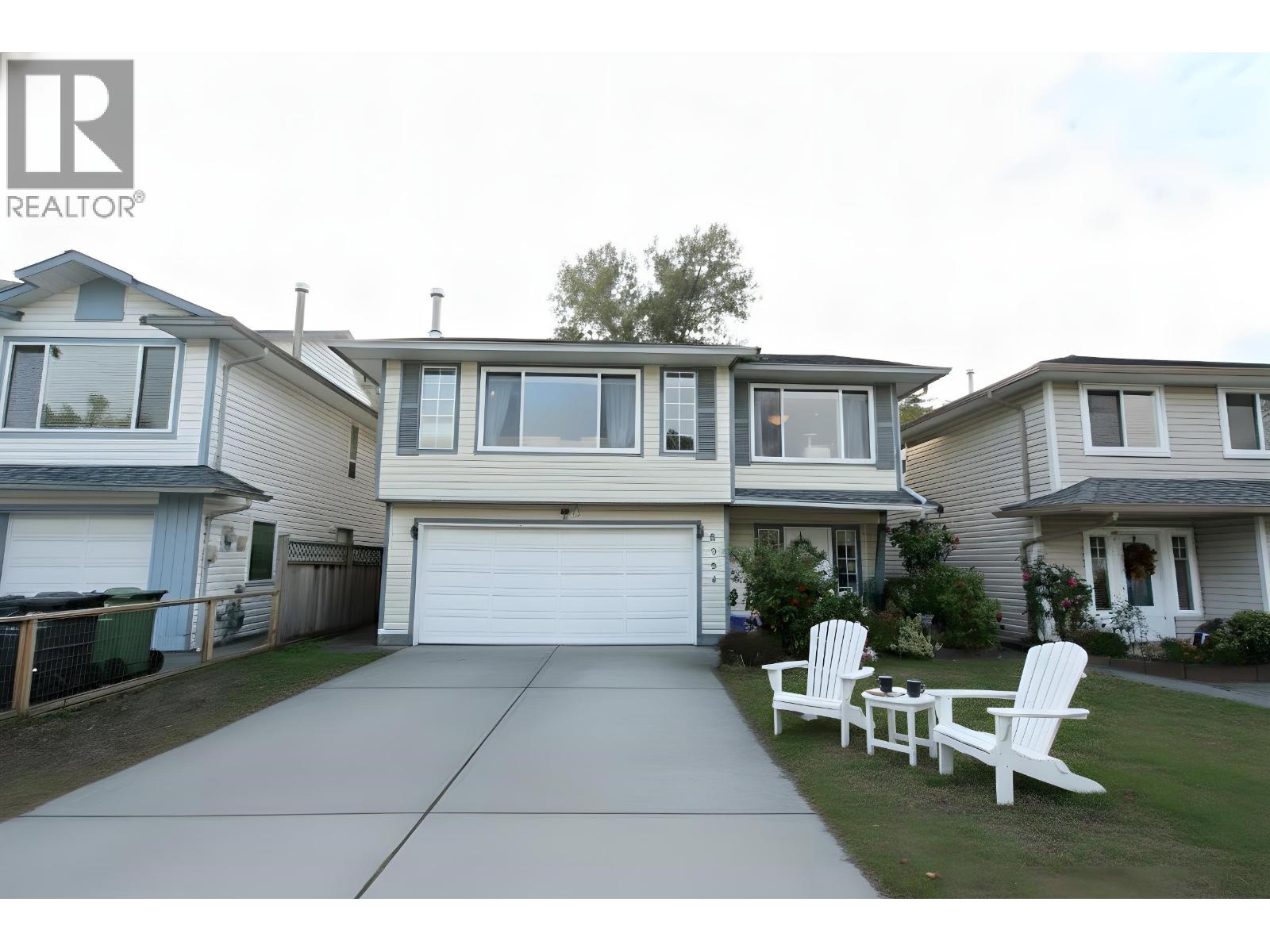- Houseful
- BC
- Nanaimo
- Chase River
- 43 Roberta Rd E

Highlights
Description
- Home value ($/Sqft)$289/Sqft
- Time on Houseful49 days
- Property typeSingle family
- Neighbourhood
- Median school Score
- Year built1971
- Mortgage payment
This 2200+ square foot family home set on a 1/3+ acre lot may very well be the one you have been waiting for! With 3 Bedrooms & a full Bathroom upstairs & an additional Bedroom & Bathroom downstairs, this house fits the very definition of 'Family Friendly'. Upstairs, the Living Room features a fireplace & large picture windows which allow incredible natural light. The Kitchen has newer stainless steel appliances & a door to the back deck where you will find a dedicated bbq area for the Grill Master of the family. The Kitchen opens to the Dining Room & french doors out to the large side deck where you will find a roll-out sun shade to ease the heat of the afternoon summer sun making for comfortable indoor/outdoor living. There is an additional fireplace in the basement ''Rumpus'' Room. With ample space both inside and out and a location that is less than a 15 minute walk from Chase River Elementary School, this could be the home your kids grown up in. Welcome home to 43 Roberta Road East! (id:63267)
Home overview
- Cooling None
- Heat source Oil
- Heat type Forced air
- # parking spaces 4
- # full baths 2
- # total bathrooms 2.0
- # of above grade bedrooms 4
- Has fireplace (y/n) Yes
- Subdivision Chase river
- Zoning description Residential
- Directions 1979341
- Lot dimensions 16000
- Lot size (acres) 0.37593985
- Building size 2420
- Listing # 1011912
- Property sub type Single family residence
- Status Active
- Other 3.429m X 3.048m
Level: Lower - Bathroom 3 - Piece
Level: Lower - Bedroom 4.42m X 3.048m
Level: Lower - Storage 3.429m X 3.099m
Level: Lower - Laundry 3.708m X 3.429m
Level: Lower - Family room 6.452m X 4.369m
Level: Lower - 2.083m X 1.118m
Level: Lower - Bedroom 3.327m X 2.972m
Level: Main - Primary bedroom 3.759m X 3.632m
Level: Main - Kitchen 3.861m X 3.429m
Level: Main - Bedroom 3.327m X 2.718m
Level: Main - Dining room 3.556m X 3.048m
Level: Main - Bathroom 3 - Piece
Level: Main - Living room 5.105m X 4.42m
Level: Main - 1.829m X 1.118m
Level: Main
- Listing source url Https://www.realtor.ca/real-estate/28805356/43-roberta-rd-e-nanaimo-chase-river
- Listing type identifier Idx

$-1,867
/ Month












