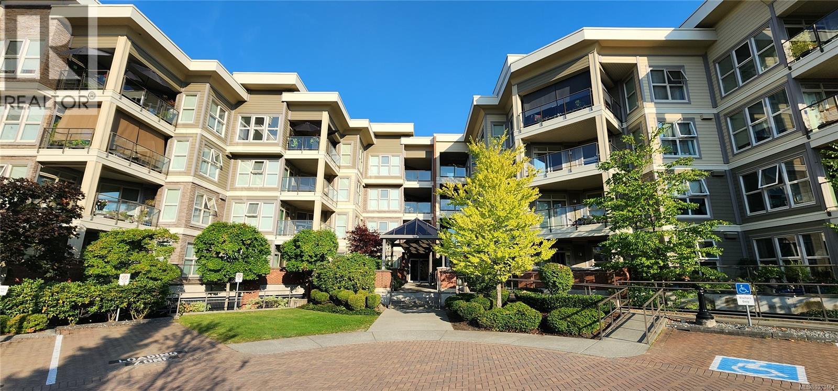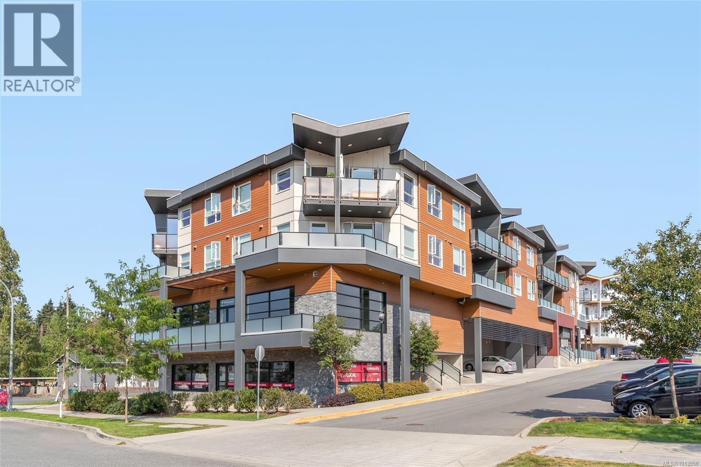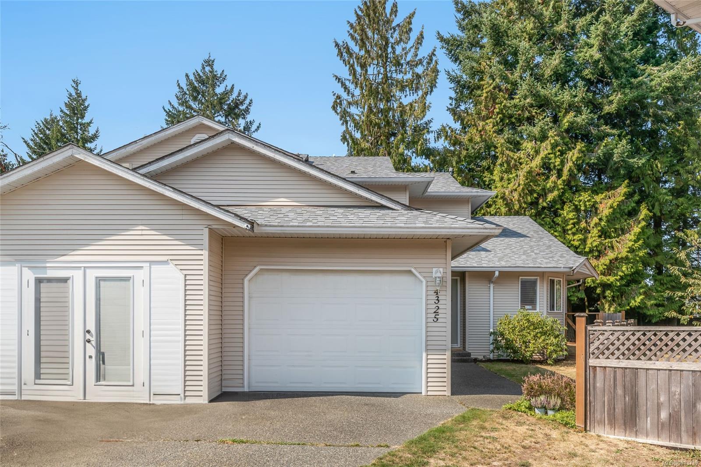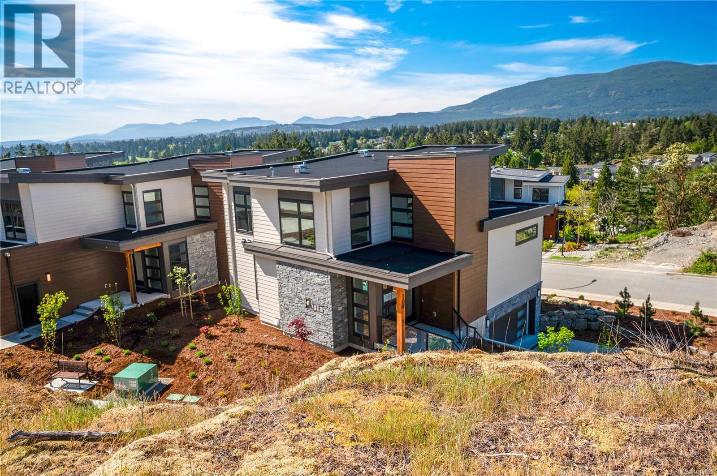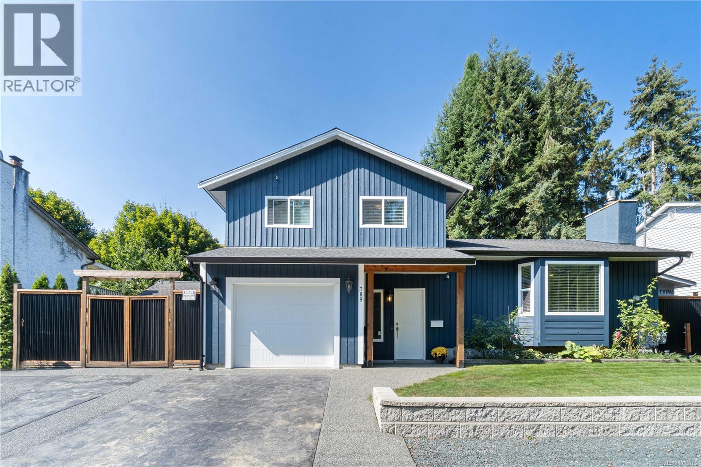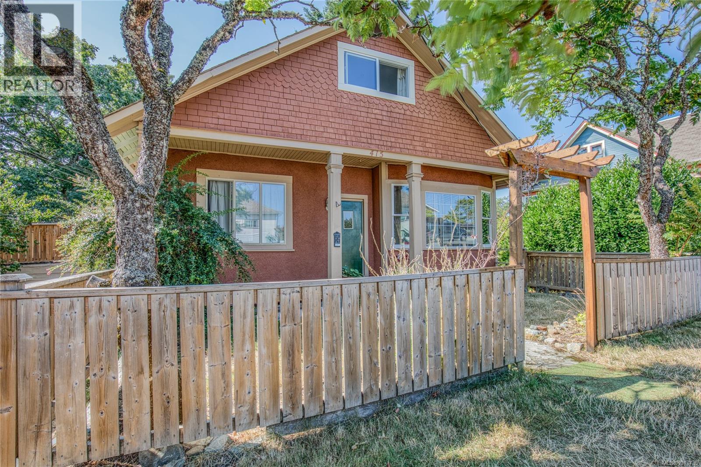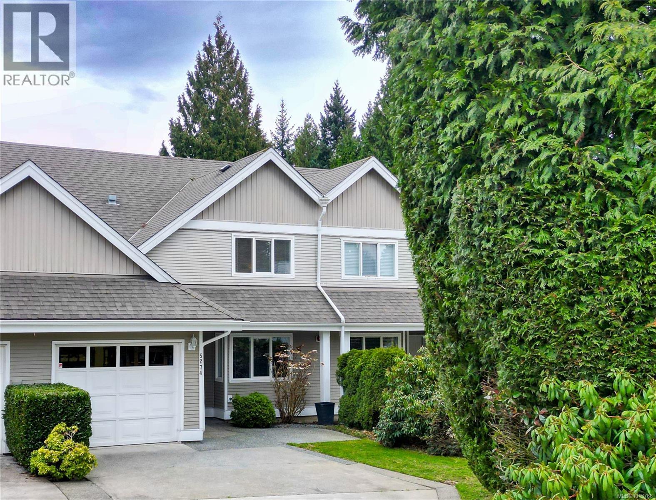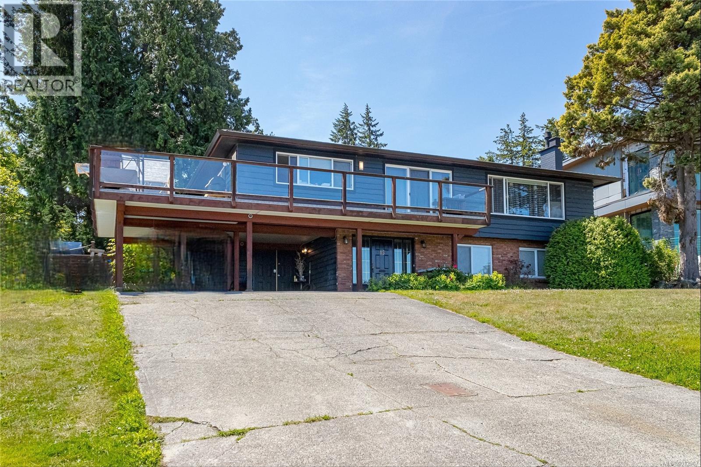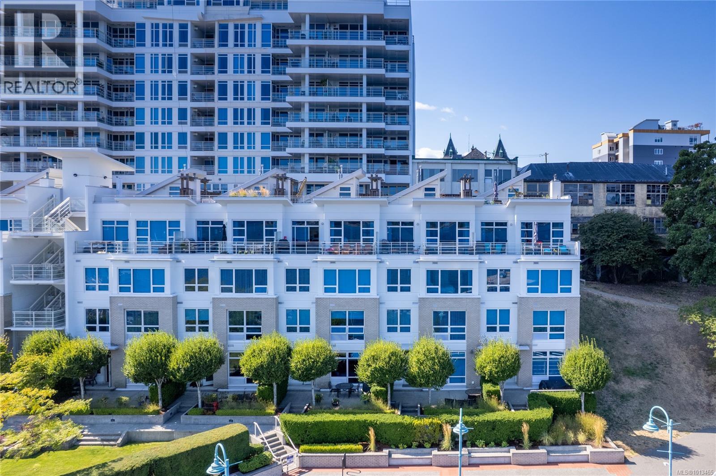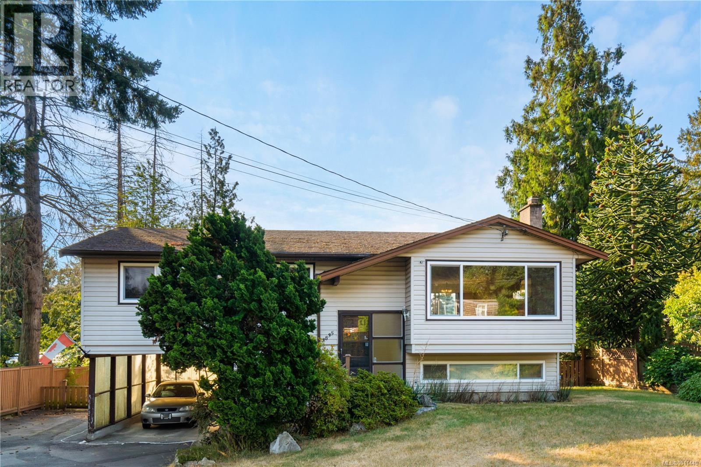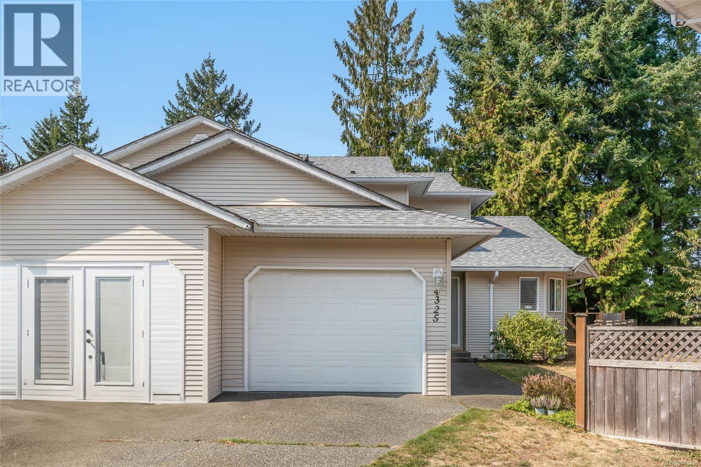
Highlights
Description
- Home value ($/Sqft)$399/Sqft
- Time on Housefulnew 2 hours
- Property typeSingle family
- Neighbourhood
- Median school Score
- Year built1997
- Mortgage payment
Welcome to this well-kept Uplands duplex, offering 3 bedrooms, 3 bathrooms, a single-car garage, and the bonus of no strata fees. The main level features a bright and spacious living/dining area complete with a cozy natural gas fireplace. The kitchen, located just off the dining space, provides plenty of room for cooking and comes fully equipped with all appliances, including a dishwasher. The primary bedroom is conveniently located on the main floor and includes a generous 4-piece ensuite with a tub/shower combination. A 2-piece powder room and a laundry/utility area off the garage complete the main level. Upstairs, you’ll find two comfortable bedrooms and a full 4-piece bathroom. Recent updates include a newer roof and double vinyl windows for peace of mind. Built in 1997, this home sits at the end of a quiet cul-de-sac, close to schools, shopping, and transit. Measurements are approximate. Buyer to verify if important. (id:63267)
Home overview
- Cooling None
- Heat source Electric
- Heat type Baseboard heaters
- # parking spaces 1
- Has garage (y/n) Yes
- # full baths 3
- # total bathrooms 3.0
- # of above grade bedrooms 3
- Has fireplace (y/n) Yes
- Community features Pets allowed with restrictions, family oriented
- Subdivision Uplands
- Zoning description Residential
- Lot dimensions 4541
- Lot size (acres) 0.10669643
- Building size 1505
- Listing # 1013739
- Property sub type Single family residence
- Status Active
- Bedroom 3.226m X 2.87m
Level: 2nd - Bathroom 4 - Piece
Level: 2nd - Bedroom 3.327m X 2.794m
Level: 2nd - Dining room 3.531m X 3.048m
Level: Main - Primary bedroom 4.064m X 3.708m
Level: Main - Living room 4.242m X 3.531m
Level: Main - 3.302m X 1.549m
Level: Main - Ensuite 4 - Piece
Level: Main - Bathroom 2 - Piece
Level: Main - Laundry 3.226m X 1.956m
Level: Main
- Listing source url Https://www.realtor.ca/real-estate/28858141/4325-ashbury-pl-nanaimo-uplands
- Listing type identifier Idx

$-1,600
/ Month

