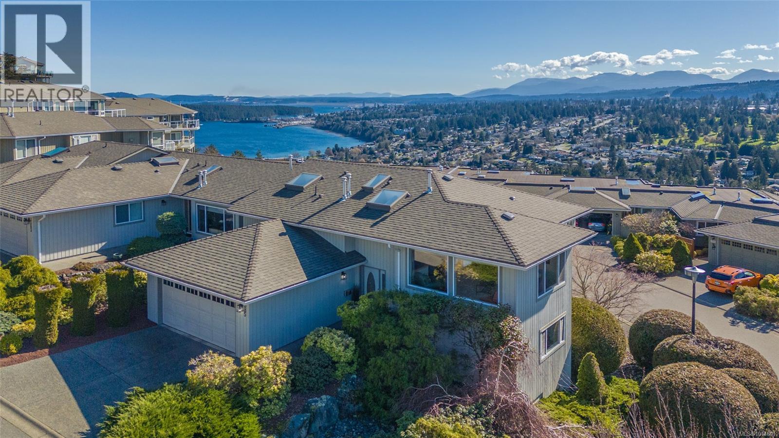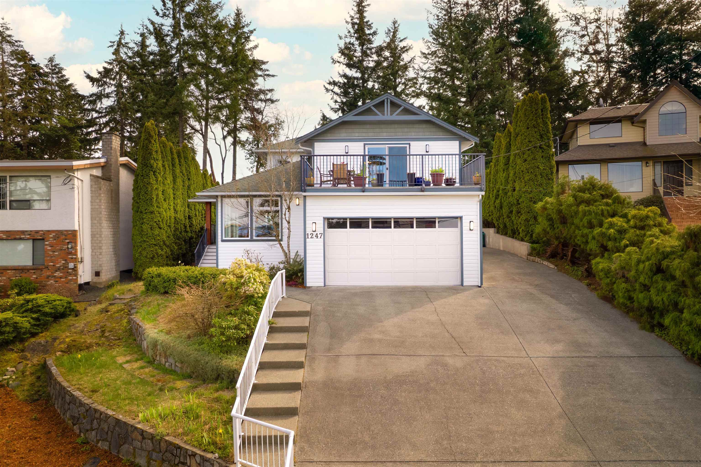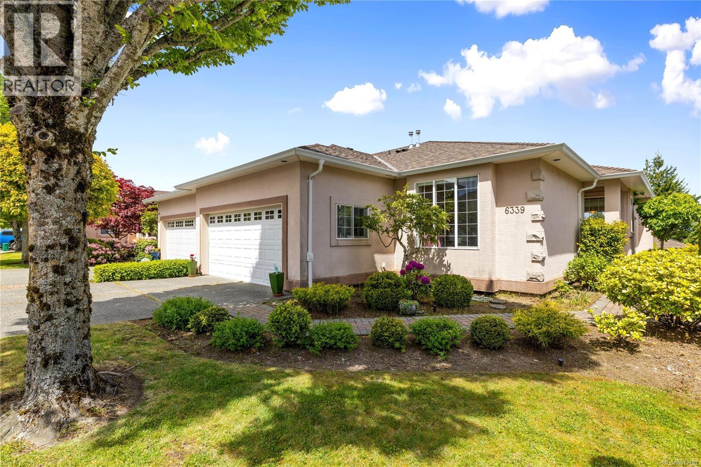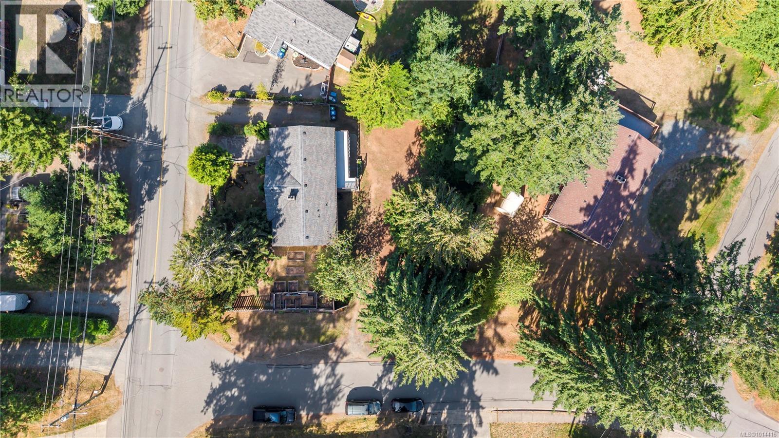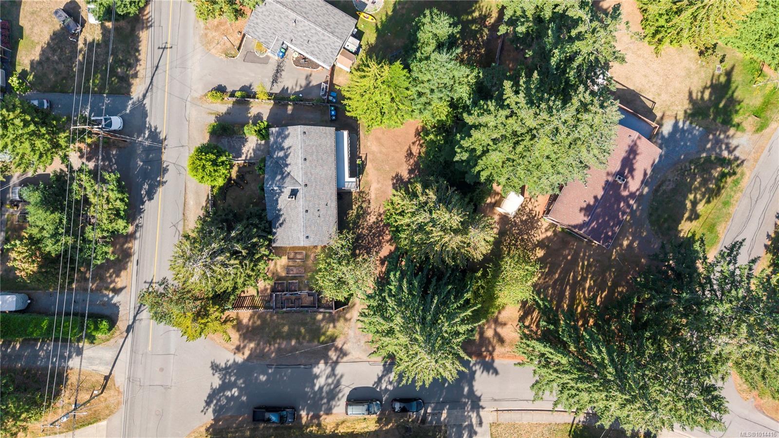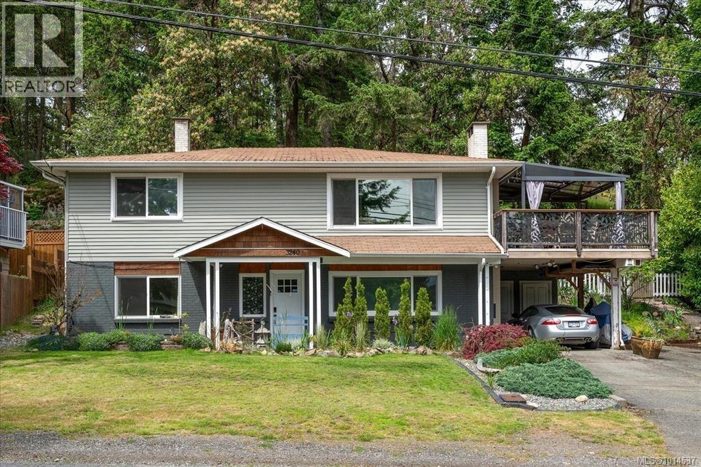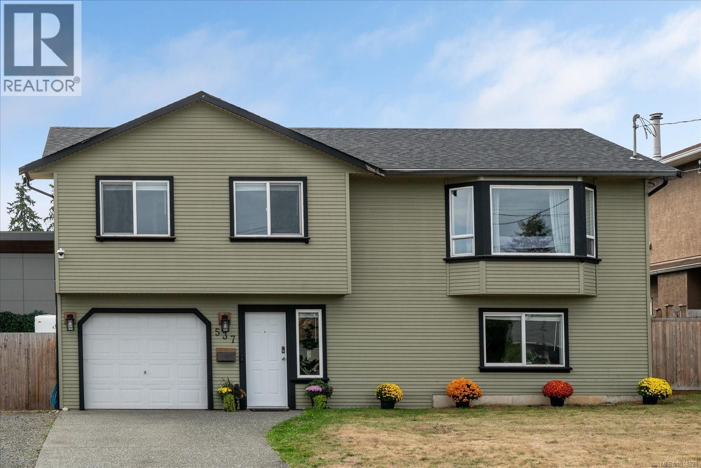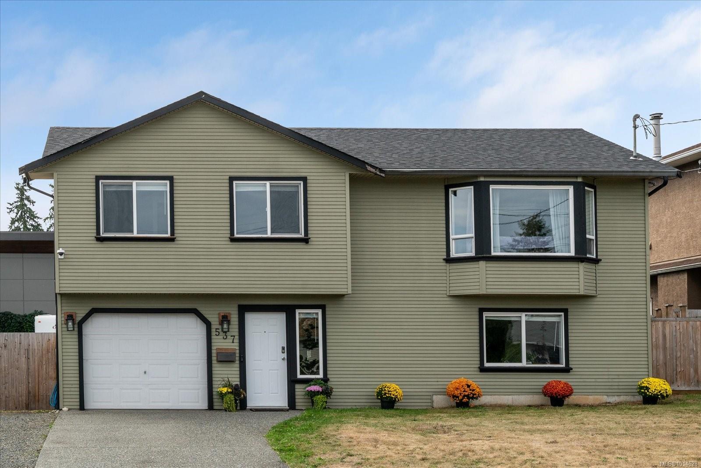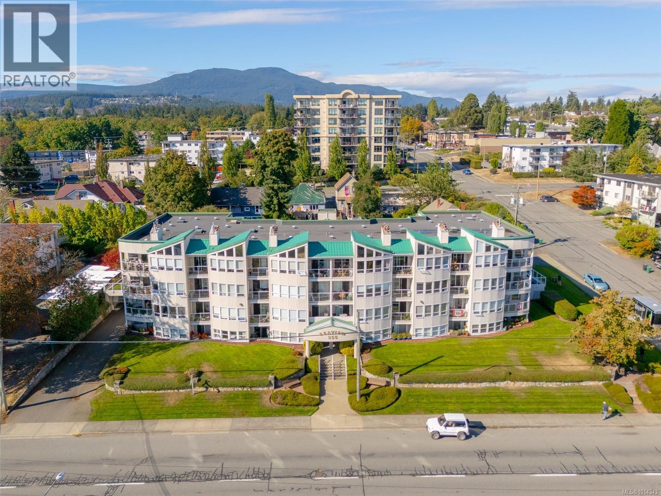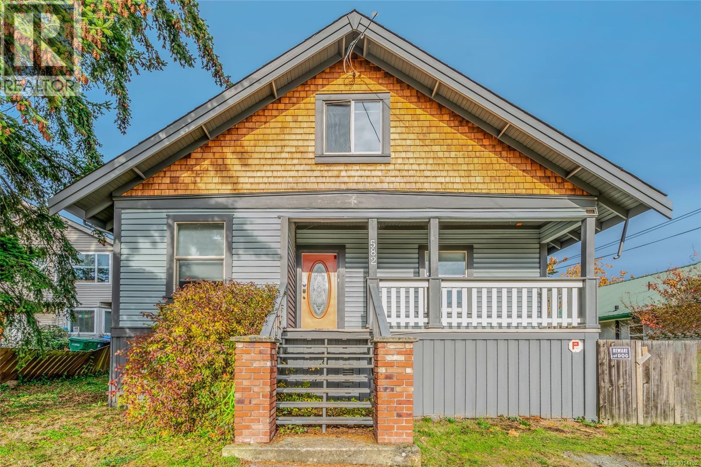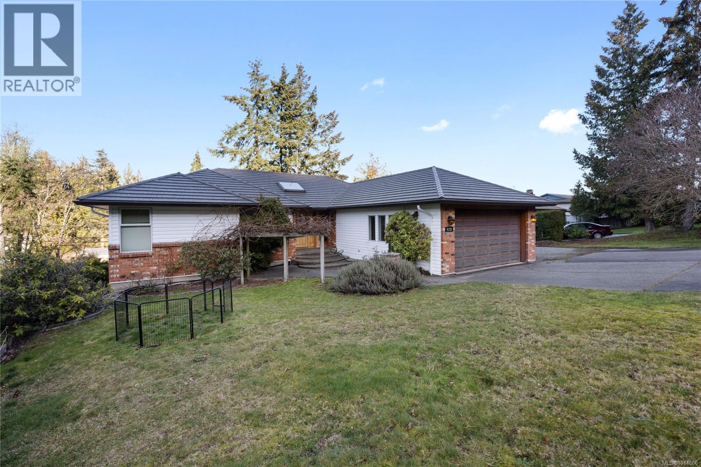
Highlights
Description
- Home value ($/Sqft)$329/Sqft
- Time on Housefulnew 2 hours
- Property typeSingle family
- Median school Score
- Year built1987
- Mortgage payment
This level-entry home offers comfortable living with a legal two-bedroom suite. The main level features three bedrooms, three bathrooms, a spacious living room, and a sunroom for year-round enjoyment. Recent updates include a newly renovated main bathroom and ensuite, upgraded plumbing, and some new windows. Three mini-split heat pumps provide efficient heating and cooling. Outside, an evergreen hedge with drip irrigation adds privacy, and a large storage shed offers extra space. The suite, fully renovated in 2021, boasts soundproofing, new insulation, drywall, plumbing, electrical, doors, flooring, kitchen cabinets, counters, and appliances. Located near some of Nanaimo’s best parks and beaches, this home is a fantastic opportunity. For more information, see the video and floor plan. All data and measurements are approx. and must be verified if fundamental. (id:63267)
Home overview
- Cooling Wall unit
- Heat source Electric
- Heat type Baseboard heaters, heat pump
- # parking spaces 3
- # full baths 4
- # total bathrooms 4.0
- # of above grade bedrooms 5
- Has fireplace (y/n) Yes
- Subdivision Hammond bay
- Zoning description Residential
- Directions 2002166
- Lot dimensions 11730
- Lot size (acres) 0.2756109
- Building size 3032
- Listing # 1014666
- Property sub type Single family residence
- Status Active
- Bedroom 3.302m X 3.302m
Level: Lower - Living room Measurements not available X 4.877m
Level: Lower - Kitchen 2.794m X 3.607m
Level: Lower - Bathroom 4 - Piece
Level: Lower - Bedroom 3.302m X 4.14m
Level: Lower - Den 5.664m X 3.302m
Level: Lower - Storage 4.902m X 2.337m
Level: Lower - Ensuite 4 - Piece
Level: Main - Bedroom Measurements not available X 3.048m
Level: Main - Laundry 4.115m X 1.702m
Level: Main - Kitchen 2.921m X 3.251m
Level: Main - Eating area 3.327m X 2.286m
Level: Main - Bedroom Measurements not available X 2.743m
Level: Main - Dining room 2.87m X 3.683m
Level: Main - Primary bedroom 3.962m X 3.658m
Level: Main - Living room 4.648m X 4.902m
Level: Main - Bathroom 4 - Piece
Level: Main - Bathroom 2 - Piece
Level: Main
- Listing source url Https://www.realtor.ca/real-estate/28901546/4332-tiki-way-nanaimo-hammond-bay
- Listing type identifier Idx

$-2,664
/ Month

