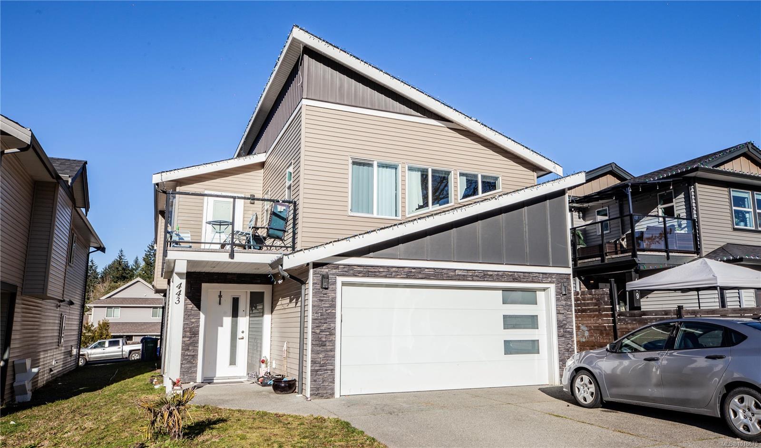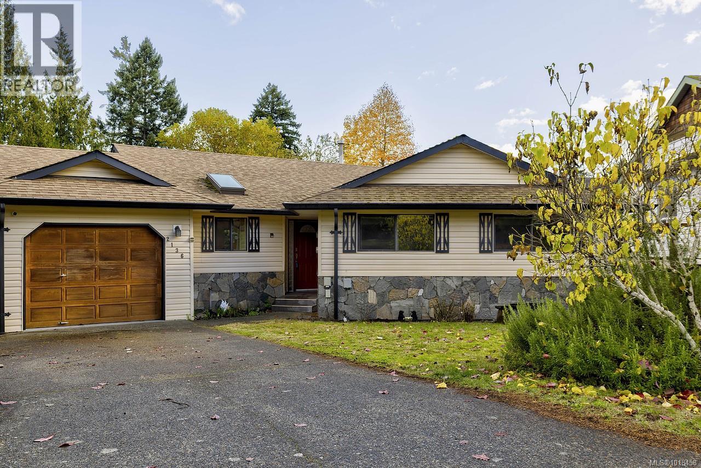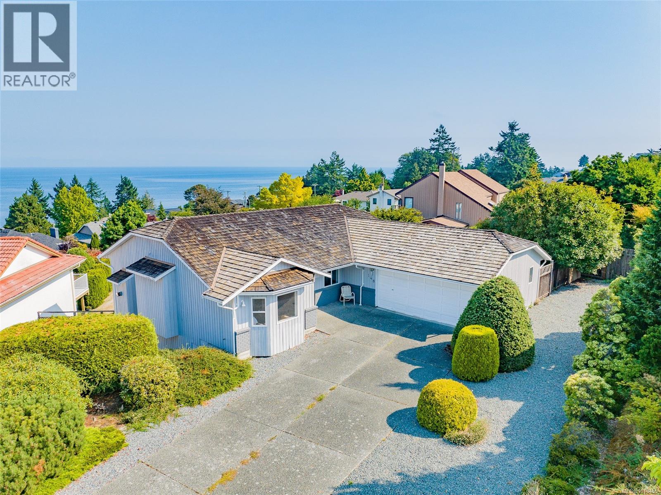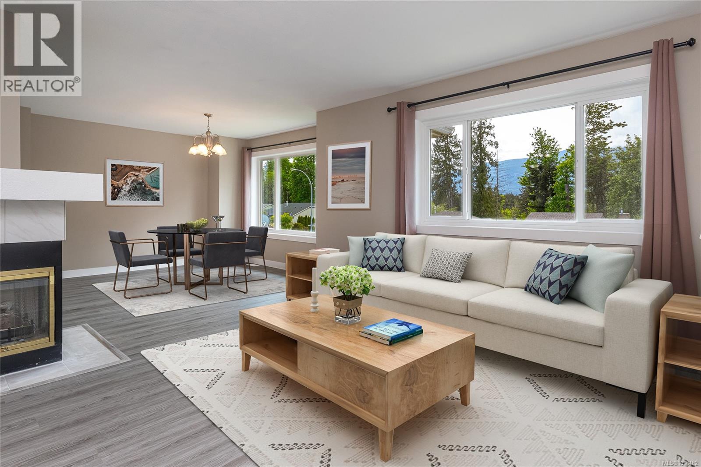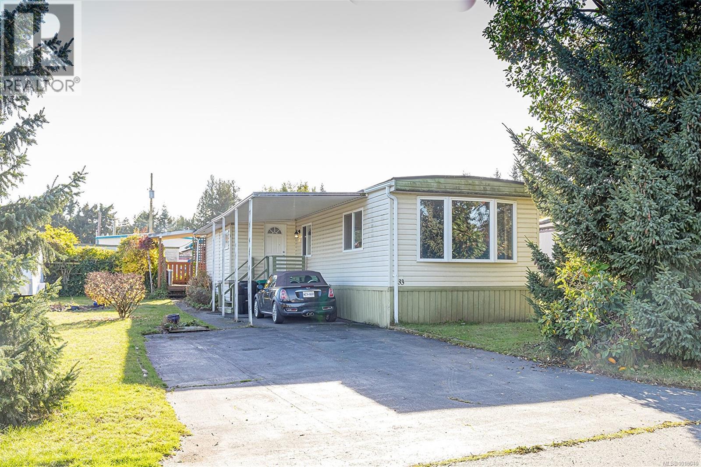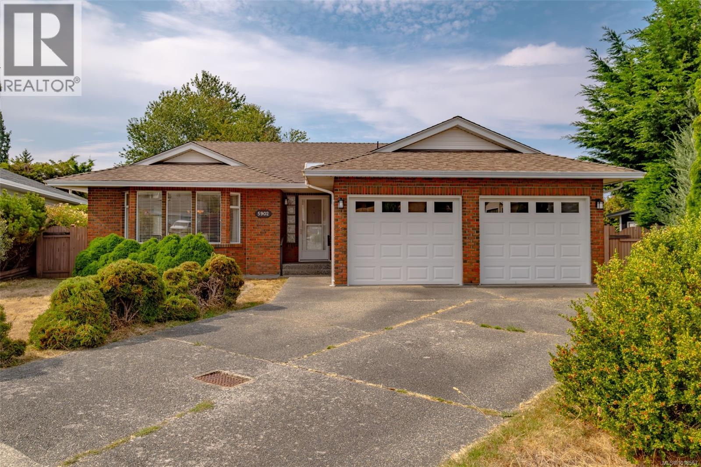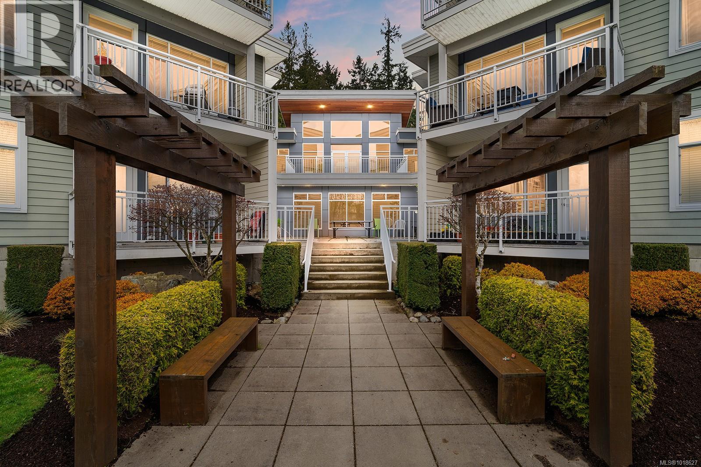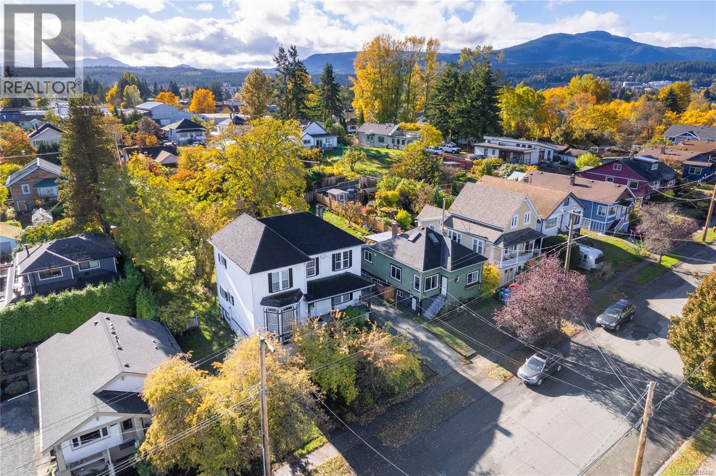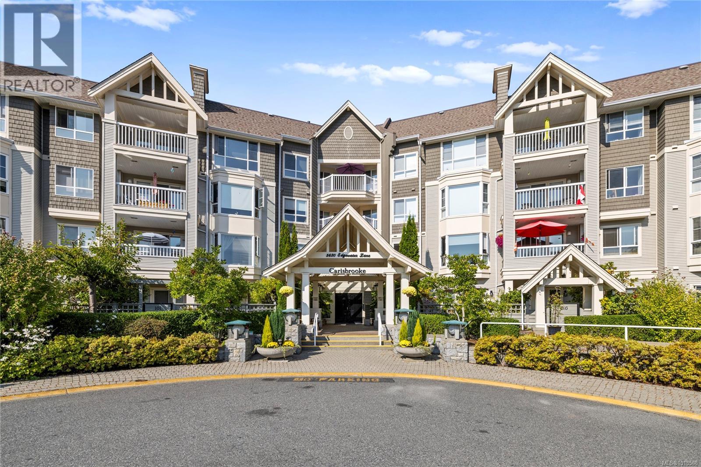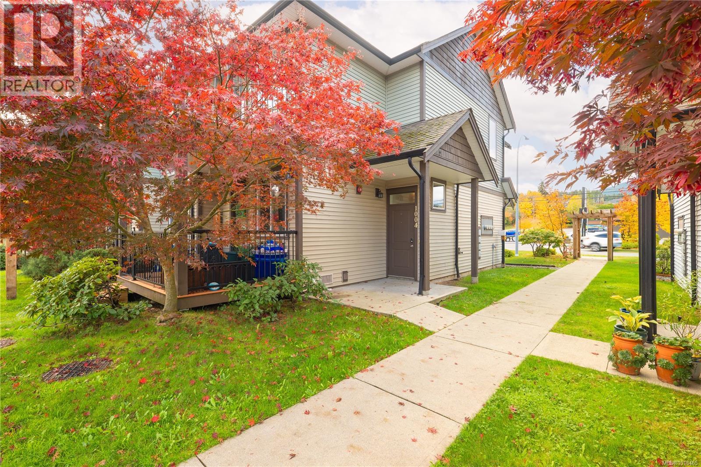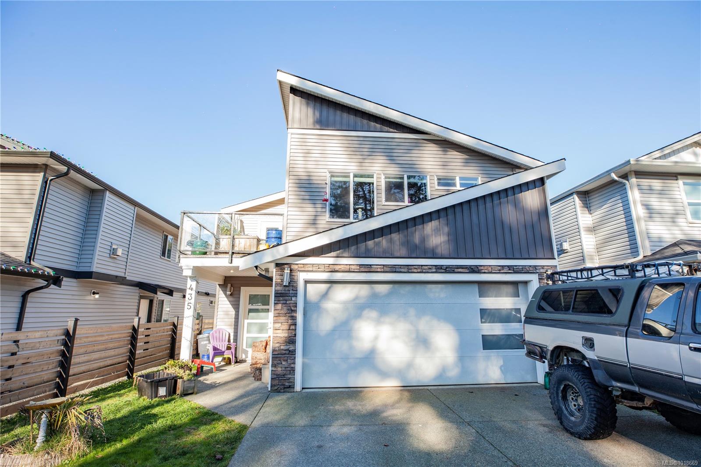
435 Silver Mountain Dr
435 Silver Mountain Dr
Highlights
Description
- Home value ($/Sqft)$336/Sqft
- Time on Housefulnew 6 hours
- Property typeResidential
- Median school Score
- Lot size4,792 Sqft
- Year built2019
- Garage spaces1
- Mortgage payment
Spacious 6-bedroom, 4-bath home in South Nanaimo with over 2,600 sqft of flexible living space! Includes a 2-bedroom legal suite plus an additional guest room with its own bath and private entrance—perfect for extra rental income or extended family. Main level features a bright, open-concept kitchen with quartz counters, large island, pantry, and gas range, flowing into dining and living areas with a cozy gas fireplace. Modern comforts include natural gas heating, on-demand hot water, and a double garage. The lot offers access from two streets for added convenience. Located in the desirable South Nanaimo area, just minutes to VIU, parks, trails, schools, shopping, and transit, this home combines strong income potential with a family-friendly, well-connected location.
Home overview
- Cooling None
- Heat type Forced air, natural gas
- Sewer/ septic Sewer to lot
- Utilities Underground utilities
- Construction materials Concrete, insulation: ceiling, insulation: walls, stone, vinyl siding
- Foundation Concrete perimeter, slab
- Roof Asphalt shingle
- Exterior features Balcony, low maintenance yard
- # garage spaces 1
- # parking spaces 2
- Has garage (y/n) Yes
- Parking desc Garage, on street
- # total bathrooms 4.0
- # of above grade bedrooms 6
- # of rooms 21
- Flooring Basement slab, mixed
- Has fireplace (y/n) Yes
- Laundry information In house
- County Nanaimo city of
- Area Nanaimo
- View Mountain(s)
- Water source Municipal
- Zoning description Residential
- Exposure West
- Lot desc Central location, curb & gutter, easy access, family-oriented neighbourhood, level, quiet area, recreation nearby, shopping nearby, sidewalk, southern exposure
- Lot size (acres) 0.11
- Basement information Finished, full, walk-out access, with windows
- Building size 3122
- Mls® # 1018669
- Property sub type Single family residence
- Status Active
- Tax year 2025
- Bedroom Lower: 10m X 10m
Level: Lower - Laundry Lower
Level: Lower - Bedroom Lower: 10m X 10m
Level: Lower - Kitchen Lower: 13m X 9m
Level: Lower - Dining room Lower: 12m X 5m
Level: Lower - Lower: 18m X 18m
Level: Lower - Lower: 9m X 6m
Level: Lower - Bathroom Lower
Level: Lower - Bathroom Lower
Level: Lower - Living room Lower: 10m X 9m
Level: Lower - Bedroom Lower: 18m X 13m
Level: Lower - Dining room Main: 9m X 8m
Level: Main - Primary bedroom Main: 12m X 12m
Level: Main - Bathroom Main
Level: Main - Bedroom Main: 10m X 10m
Level: Main - Bedroom Main: 10m X 9m
Level: Main - Bathroom Main
Level: Main - Kitchen Main: 13m X 13m
Level: Main - Balcony Main: 15m X 7m
Level: Main - Living room Main: 18m X 14m
Level: Main - Laundry Main: 7m X 2m
Level: Main
- Listing type identifier Idx

$-2,800
/ Month

