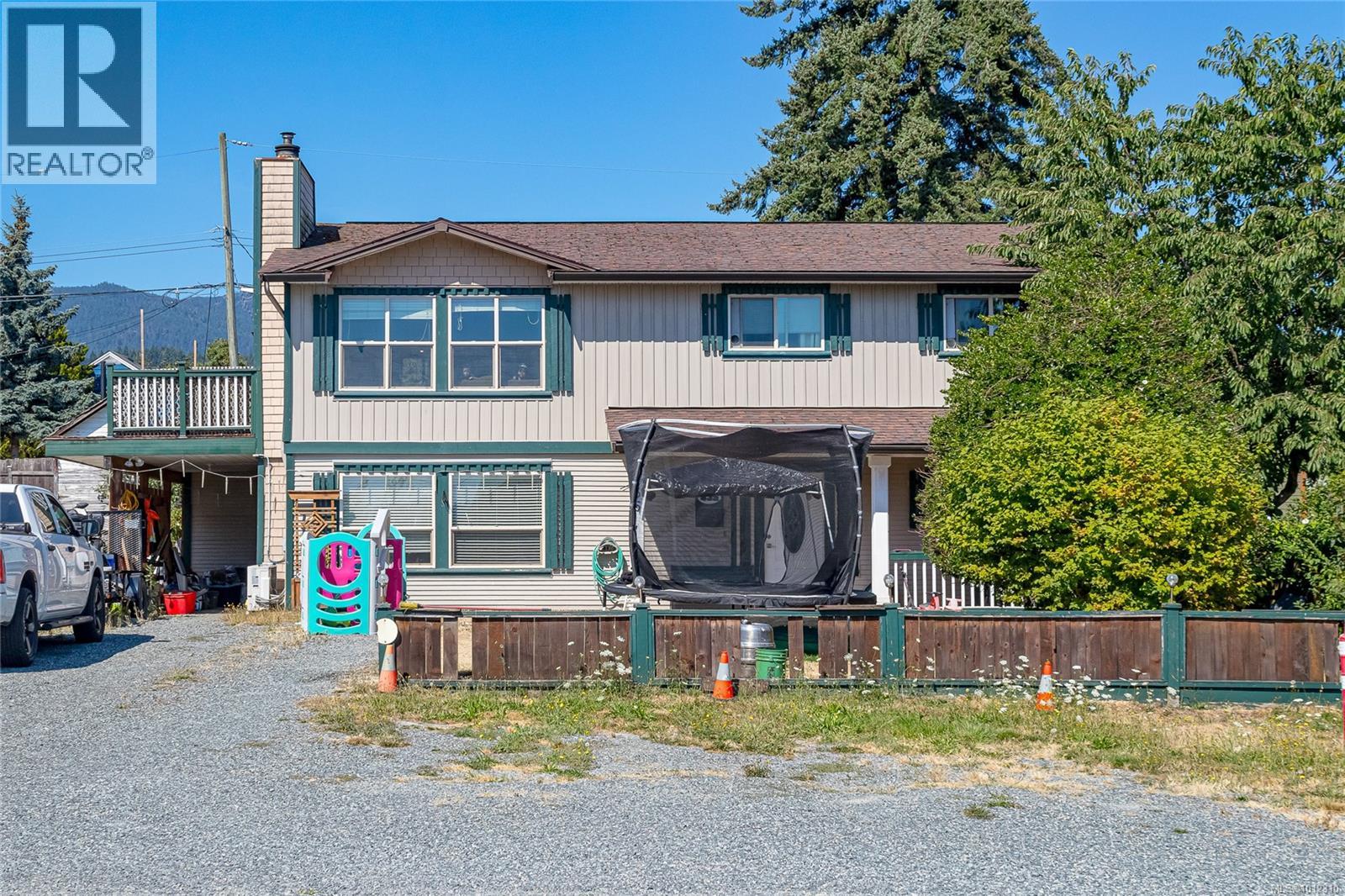- Houseful
- BC
- Nanaimo
- University District
- 435 Watfield Ave

435 Watfield Ave
435 Watfield Ave
Highlights
Description
- Home value ($/Sqft)$310/Sqft
- Time on Houseful53 days
- Property typeSingle family
- Neighbourhood
- Median school Score
- Year built1982
- Mortgage payment
Welcome to 435 Watfield Avenue, a spacious home offering comfort, functionality, and a practical layout. The main level features a bright living room with large windows, a dining area opening to wraparound decks, and a well-appointed kitchen with a corner sink. Three bedrooms and a full bathroom with laundry complete this level. The lower level provides additional living space with a kitchen area, dining and living areas, two bedrooms, a bathroom, and its own laundry. Highlights include heat pumps on both levels and a detached workshop with power and workbench, ideal for projects or storage. Outdoor areas feature a covered carport and easy yard access. Conveniently located near Vancouver Island University, Buttertubs Marsh, the Nanaimo Aquatic and Ice Centres, with shopping, dining, and services at Woodgrove Centre and Port Place Mall just a short drive away. (id:63267)
Home overview
- Cooling None
- Heat source Electric
- Heat type Heat pump
- # parking spaces 2
- # full baths 2
- # total bathrooms 2.0
- # of above grade bedrooms 5
- Has fireplace (y/n) Yes
- Subdivision University district
- Zoning description Residential
- Lot dimensions 8712
- Lot size (acres) 0.20469925
- Building size 2503
- Listing # 1012310
- Property sub type Single family residence
- Status Active
- Bathroom 3 - Piece
Level: Lower - Bedroom 3.683m X 3.505m
Level: Lower - Bedroom 3.683m X 2.591m
Level: Lower - Living room 4.623m X 3.988m
Level: Lower - Kitchen 3.073m X 3.48m
Level: Lower - 2.184m X 2.261m
Level: Lower - Dining room 3.023m X 3.48m
Level: Lower - Kitchen 3.073m X 3.556m
Level: Main - Living room 4.648m X 4.115m
Level: Main - Primary bedroom 3.734m X 3.505m
Level: Main - Bathroom 3 - Piece
Level: Main - Bedroom 3.226m X 2.667m
Level: Main - Bedroom 2.616m X 3.073m
Level: Main - Dining room 2.642m X 3.505m
Level: Main - Workshop 4.064m X 7.137m
Level: Other
- Listing source url Https://www.realtor.ca/real-estate/28792843/435-watfield-ave-nanaimo-university-district
- Listing type identifier Idx

$-2,066
/ Month












