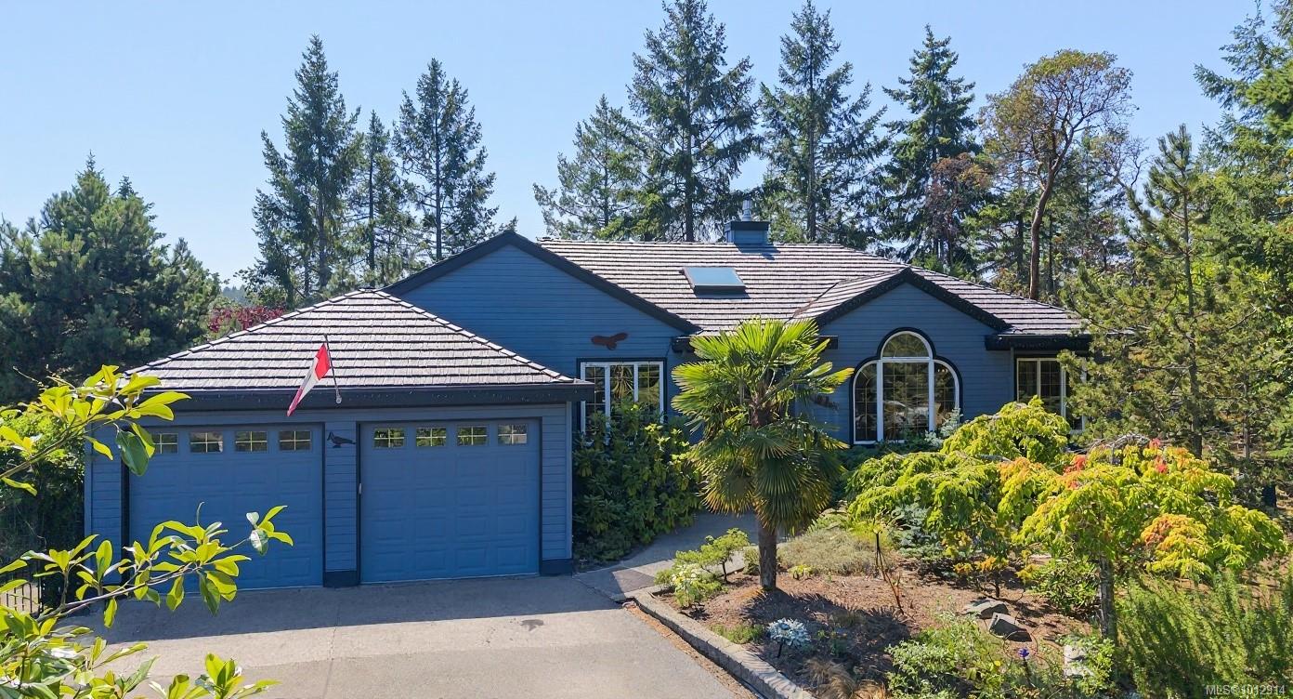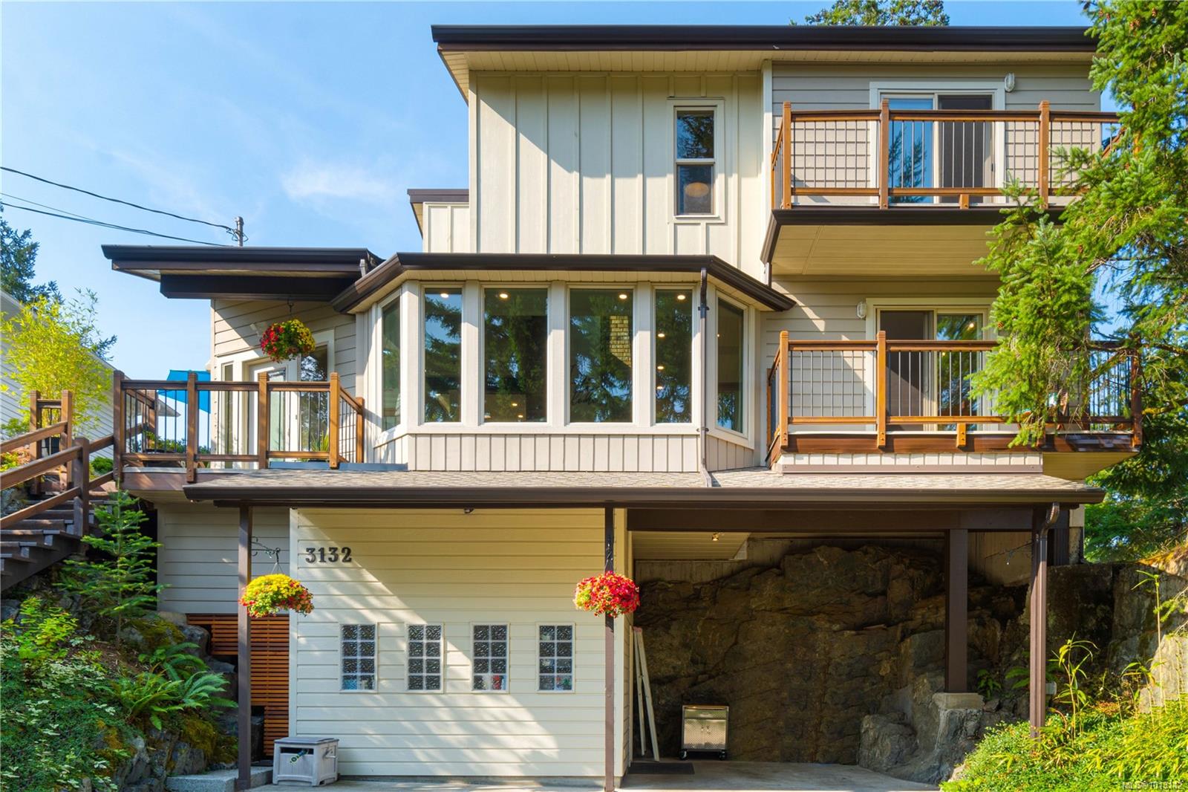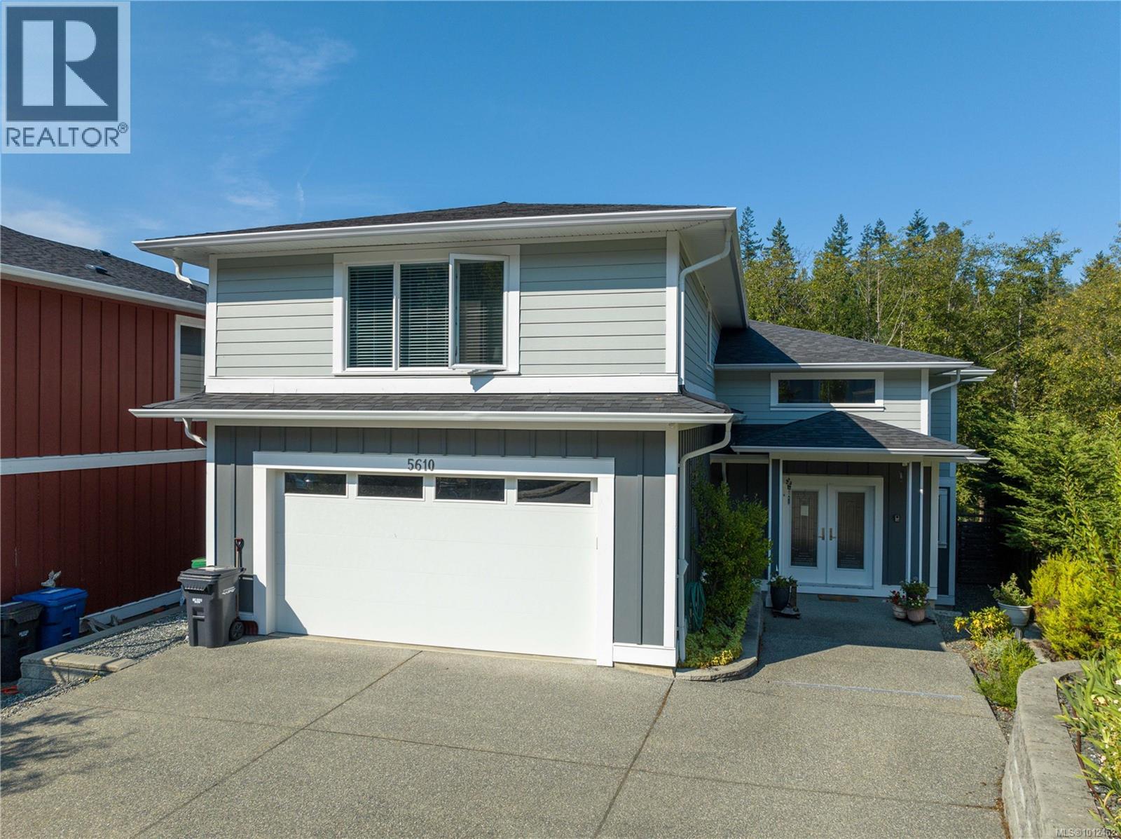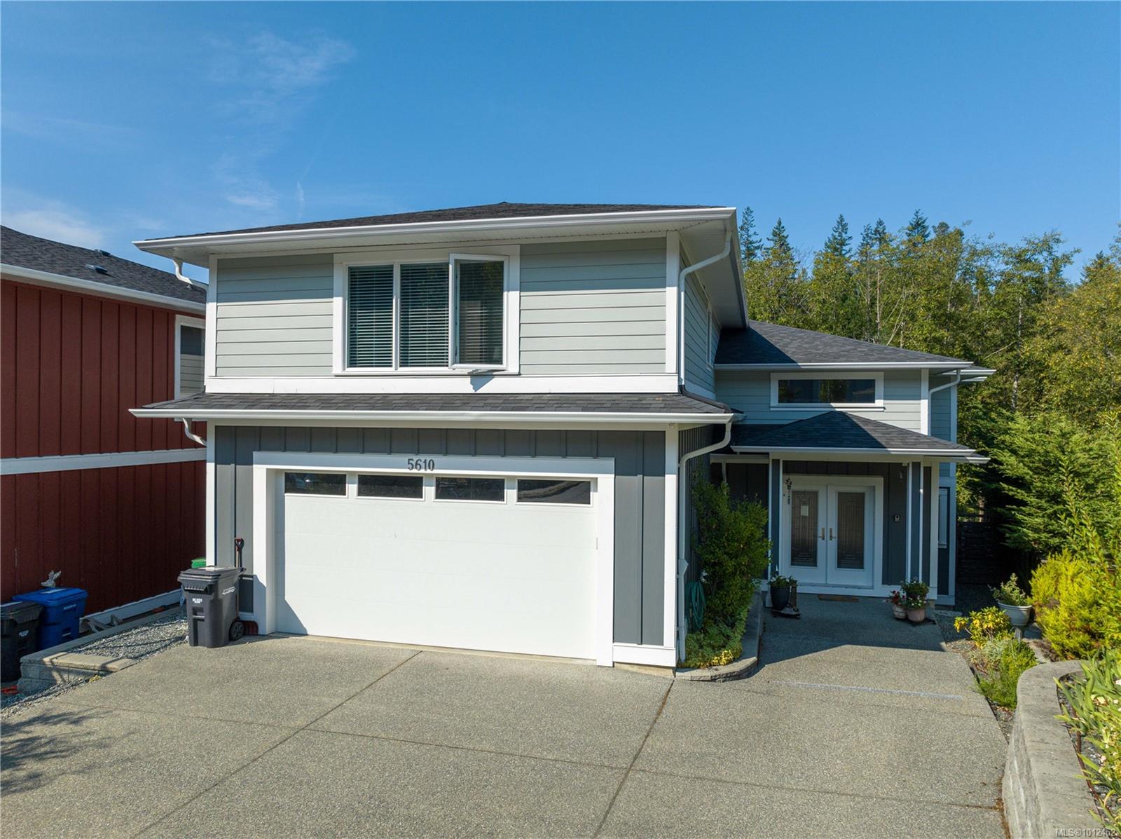- Houseful
- BC
- Nanaimo
- University District
- 440 Hillcrest Ave
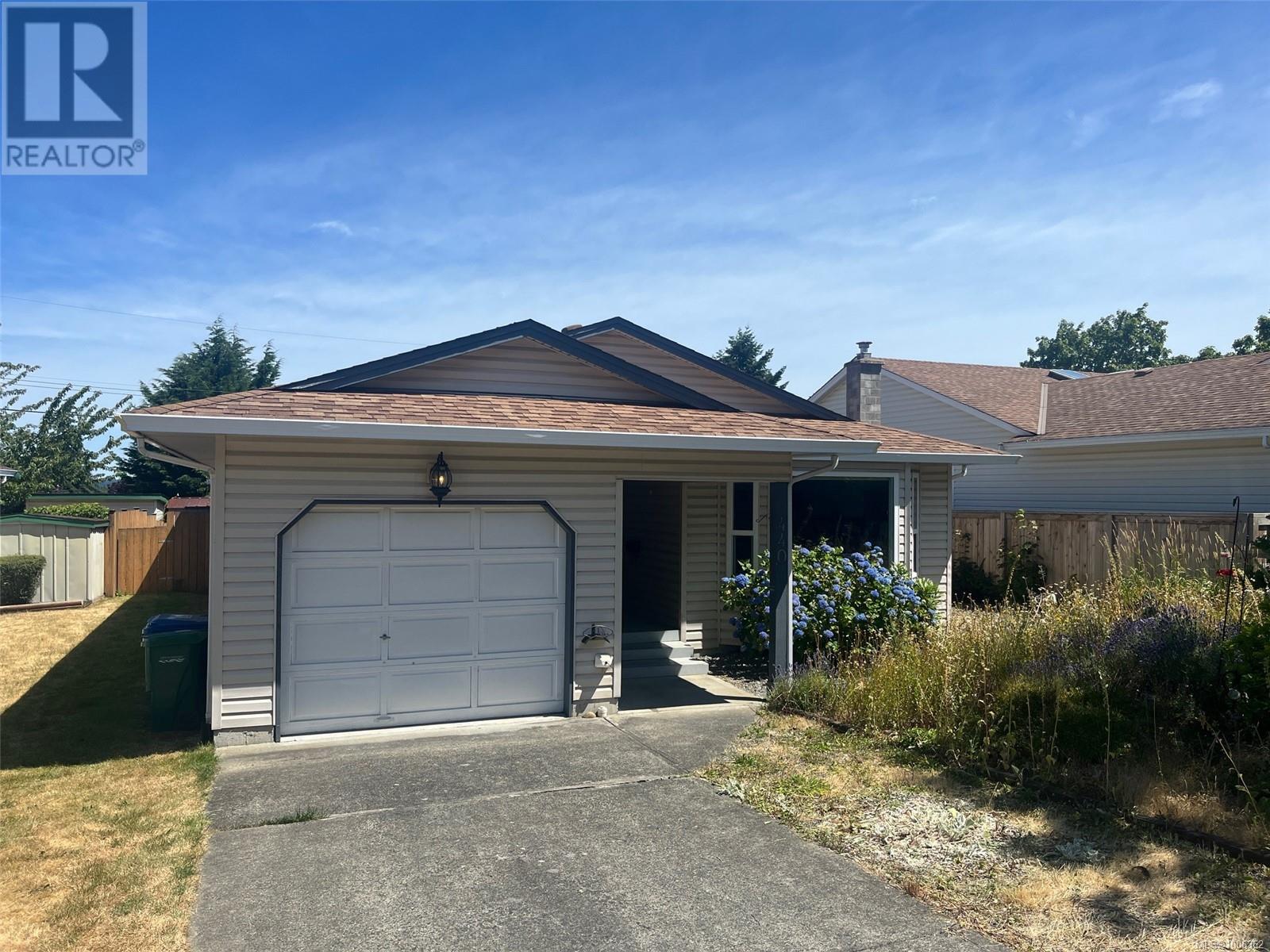
440 Hillcrest Ave
440 Hillcrest Ave
Highlights
Description
- Home value ($/Sqft)$566/Sqft
- Time on Houseful64 days
- Property typeSingle family
- Neighbourhood
- Median school Score
- Year built1989
- Mortgage payment
Step into comfort and convenience with this bright and well-maintained 3-bedroom rancher on a level lot in a quiet, family-friendly neighborhood. Just minutes from shopping, transit, and Vancouver Island University, this home is perfectly located for both retirees and young families. Inside, you'll find warm laminate floors in the main living areas, plush carpets in the bedrooms, and a spacious primary suite with a 2-piece ensuite. The open-concept kitchen and living room create a welcoming space for gatherings and everyday life. Enjoy direct garage access from the hallway—ideal for unloading groceries with ease. Step out the back door to your fully fenced yard, complete with mature landscaping, lawn, and a private workshop for your projects and passions. Bonus rear-alley access offers flexible options for RV parking or extra storage. This is more than a house—it's your next chapter. Don’t miss this rare opportunity in one of Nanaimo’s most popular locations! (id:55581)
Home overview
- Cooling None
- Heat source Electric, natural gas
- Heat type Baseboard heaters
- # parking spaces 1
- # full baths 2
- # total bathrooms 2.0
- # of above grade bedrooms 3
- Has fireplace (y/n) Yes
- Subdivision University district
- Zoning description Residential
- Lot dimensions 6500
- Lot size (acres) 0.15272556
- Building size 1175
- Listing # 1006362
- Property sub type Single family residence
- Status Active
- Bathroom 4 - Piece
Level: Main - 2.388m X 1.981m
Level: Main - Primary bedroom 3.81m X 3.277m
Level: Main - Dining room 3.353m X 3.124m
Level: Main - Kitchen 4.775m X 3.048m
Level: Main - Laundry 1.727m X 1.702m
Level: Main - Ensuite 2 - Piece
Level: Main - Bedroom 2.794m X 2.718m
Level: Main - Bedroom 2.794m X 2.743m
Level: Main - Living room 5.08m X 3.988m
Level: Main
- Listing source url Https://www.realtor.ca/real-estate/28552617/440-hillcrest-ave-nanaimo-university-district
- Listing type identifier Idx

$-1,773
/ Month




