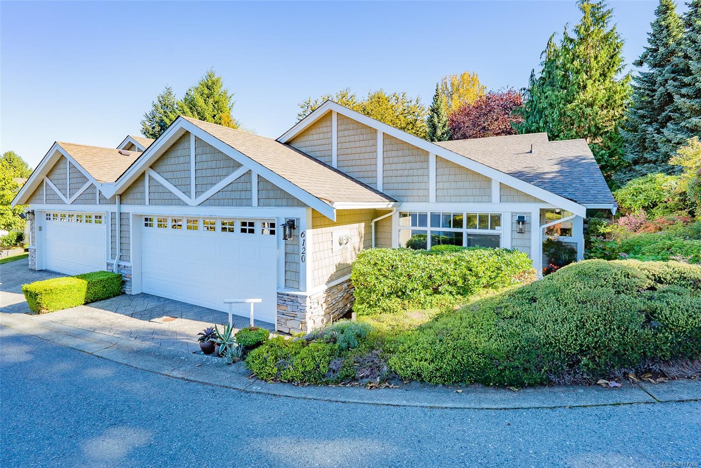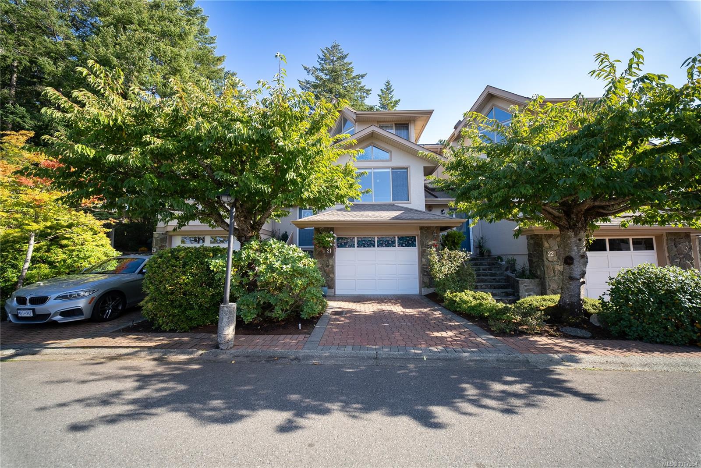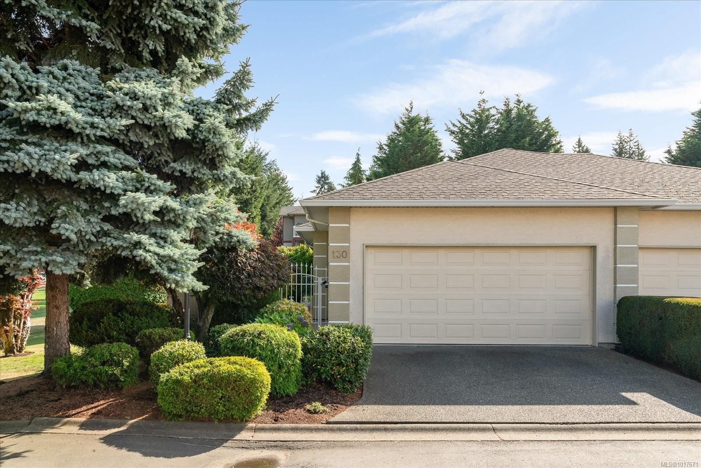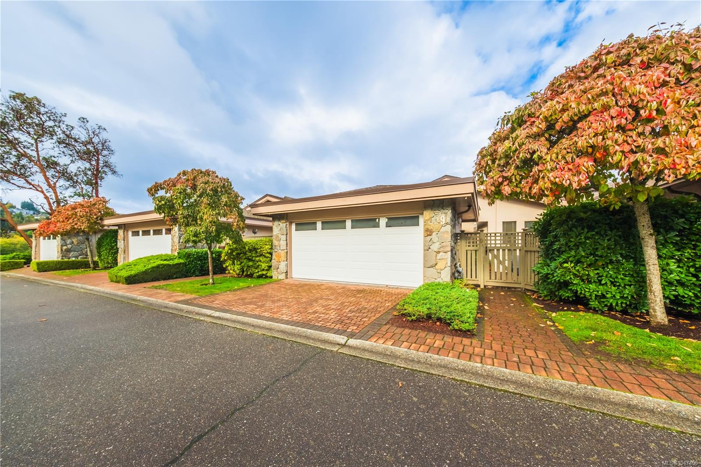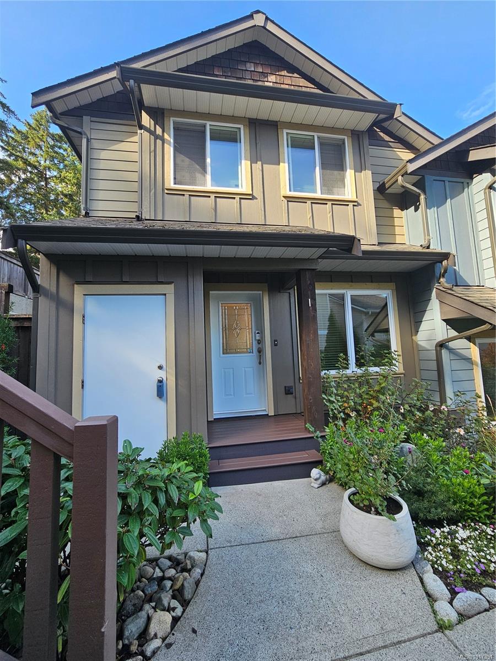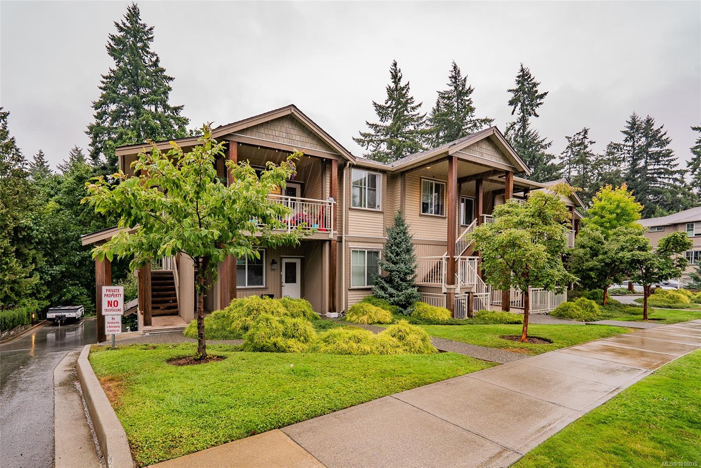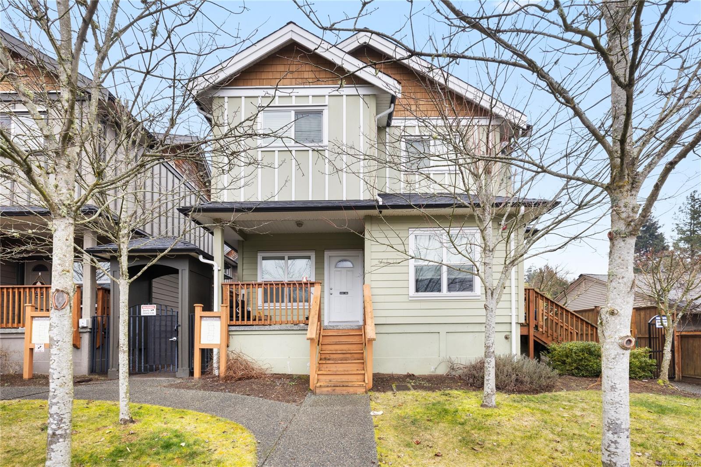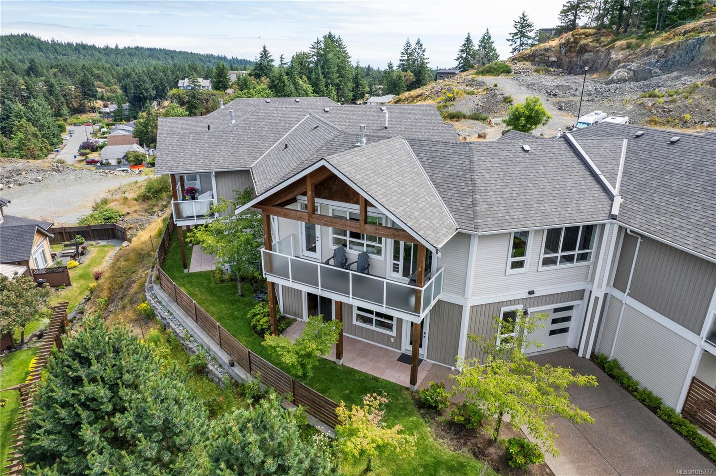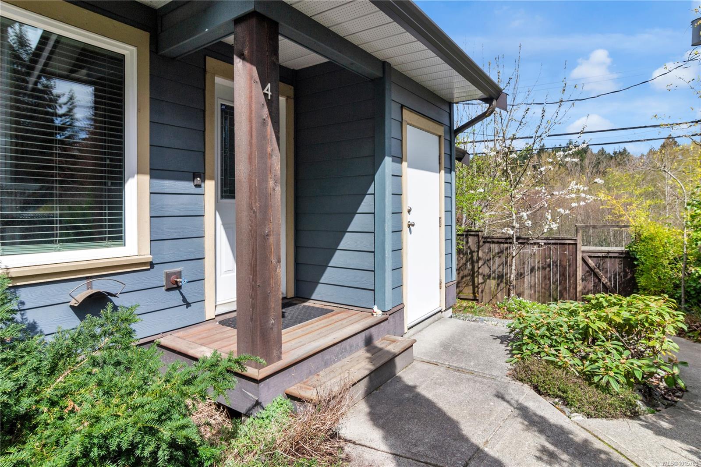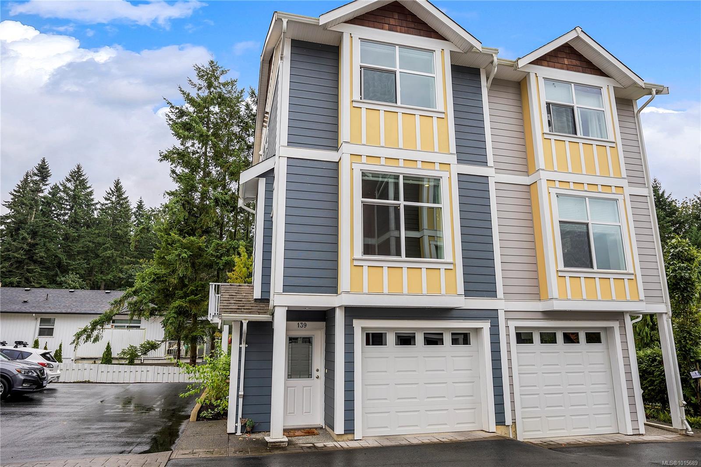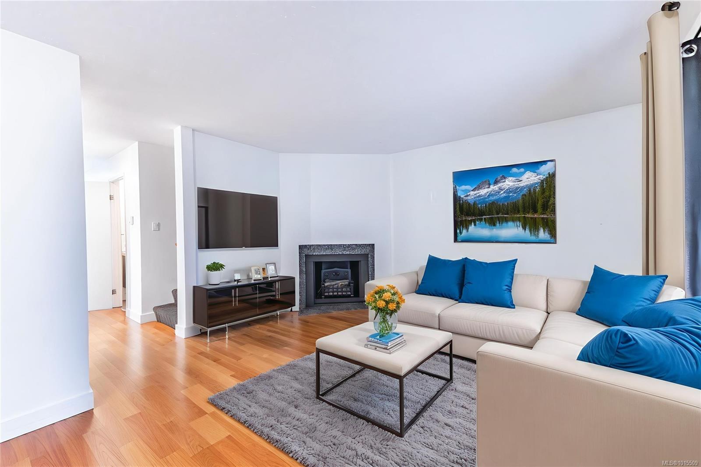
Highlights
Description
- Home value ($/Sqft)$334/Sqft
- Time on Houseful19 days
- Property typeResidential
- Median school Score
- Lot size1,307 Sqft
- Year built1978
- Mortgage payment
Now vacant, this renovated 3 bed, 2 bath townhouse in a great central location is perfect for those just getting into the market AND those with real estate investment on their minds. The main level entry layout is ideal, with covered entry from the carport: Perfect for unloading groceries and kids alike. On the main level: The kitchen has been renovated, the flooring from the breakfast nook to the living room is bamboo, the powder room design is modern & the spacious living room features a fireplace & sliding doors out to the private patio and backyard. Upstairs, the primary bedroom is light, bright & spacious with jack-and-jill access to the bathroom and sliding doors to a balcony overlooking the backyard. All 3 bedrooms are spacious & the updated main bathroom has plenty of room for bed time & busy mornings. This cat and kid-friendly complex allows rentals and is located close to VIU, shopping, dining, public transit, & all forms of local recreation.Welcome home to 444 Bruce Avenue!
Home overview
- Cooling None
- Heat type Baseboard, electric
- Sewer/ septic Sewer connected
- Utilities Cable connected, compost, electricity connected, garbage, phone connected, recycling
- # total stories 2
- Construction materials Frame wood, vinyl siding
- Foundation Slab
- Roof Membrane
- Exterior features Balcony/deck, balcony/patio, fenced
- # parking spaces 2
- Parking desc Carport, guest, open
- # total bathrooms 2.0
- # of above grade bedrooms 3
- # of rooms 14
- Flooring Mixed
- Appliances Dishwasher, f/s/w/d
- Has fireplace (y/n) Yes
- Laundry information In unit
- County Nanaimo city of
- Area Nanaimo
- Subdivision Peartree meadows
- View Mountain(s)
- Water source Municipal
- Zoning description Multi-family
- Directions 227440
- Exposure South
- Lot desc Central location, easy access, landscaped, recreation nearby, serviced, shopping nearby
- Lot size (acres) 0.03
- Basement information None
- Building size 1212
- Mls® # 1015509
- Property sub type Townhouse
- Status Active
- Tax year 2025
- Bathroom Second
Level: 2nd - Primary bedroom Second: 4.115m X 3.327m
Level: 2nd - Bedroom Second: 3.531m X 2.591m
Level: 2nd - Bedroom Second: 3.175m X 3.023m
Level: 2nd - Second: 3.48m X 1.651m
Level: 2nd - Laundry Second: 1.829m X 1.372m
Level: 2nd - Main: 3.581m X 2.769m
Level: Main - Main: 5.436m X 2.692m
Level: Main - Dining room Main: 3.15m X 2.794m
Level: Main - Storage Main: 1.88m X 1.626m
Level: Main - Living room Main: 5.893m X 4.14m
Level: Main - Kitchen Main: 2.87m X 2.184m
Level: Main - Bathroom Main
Level: Main - Main: 1.956m X 1.854m
Level: Main
- Listing type identifier Idx

$-648
/ Month

