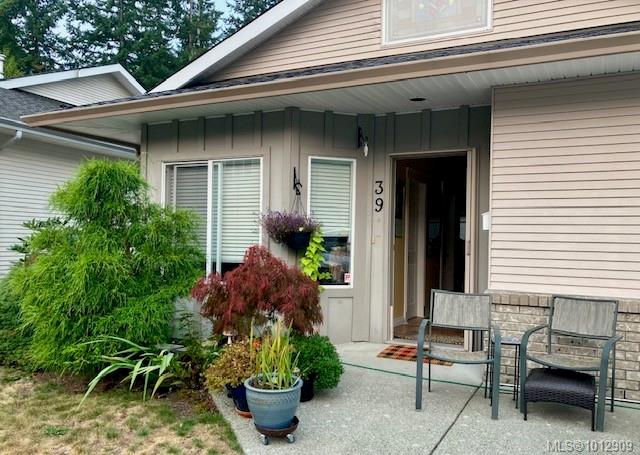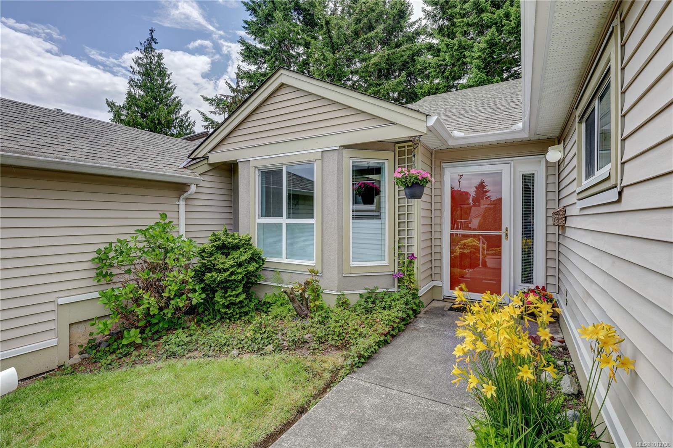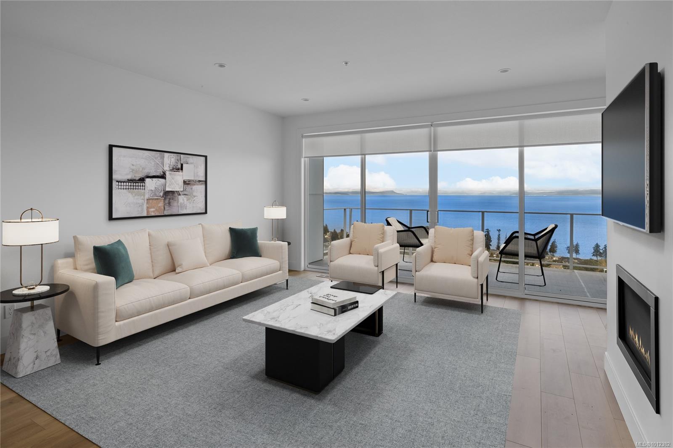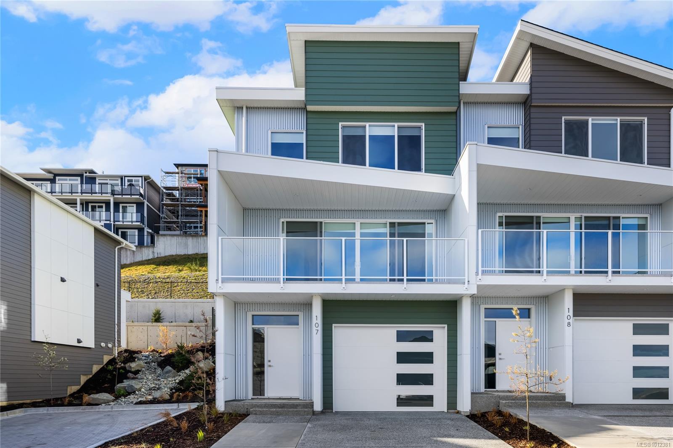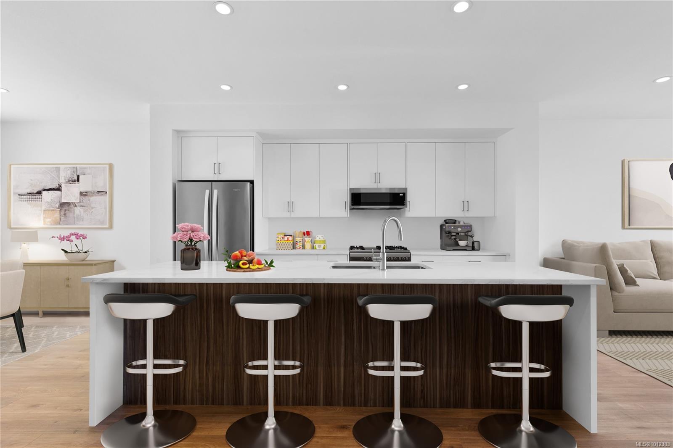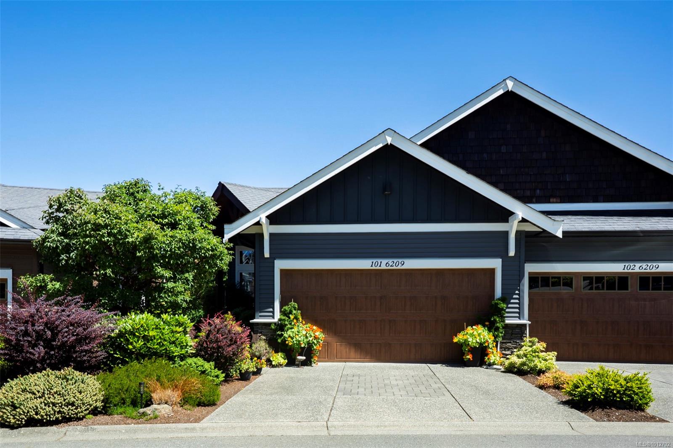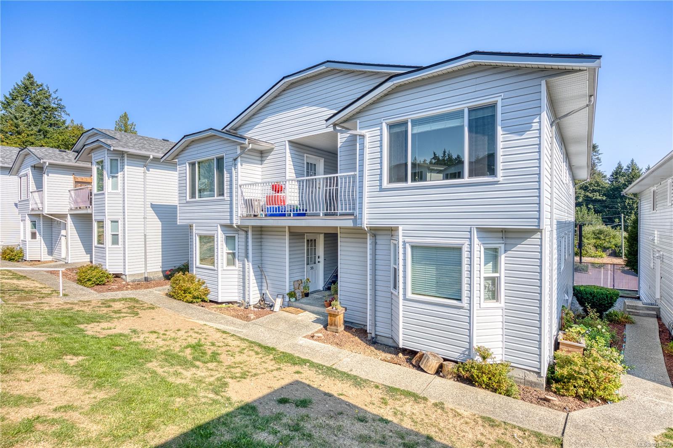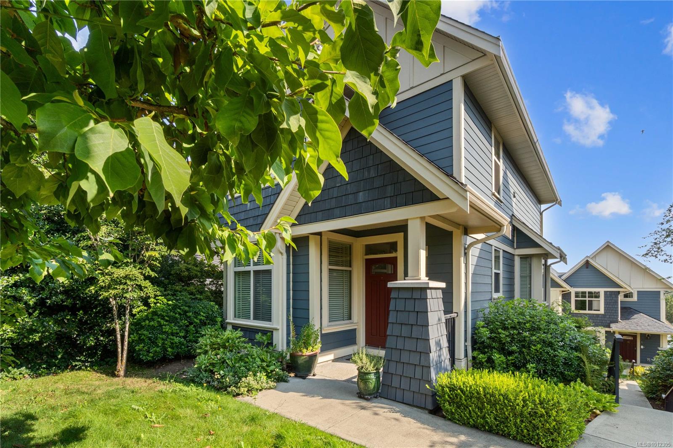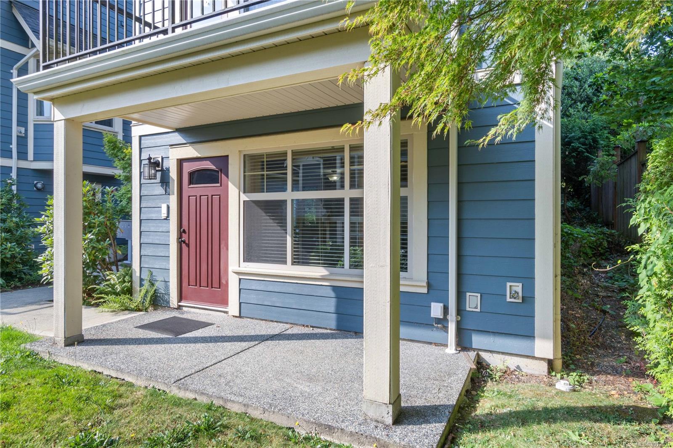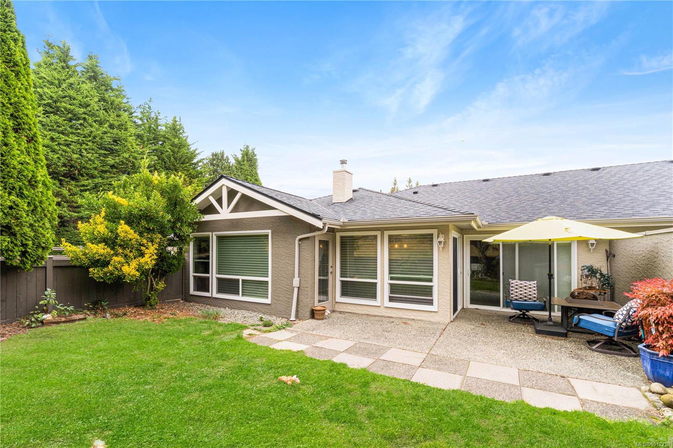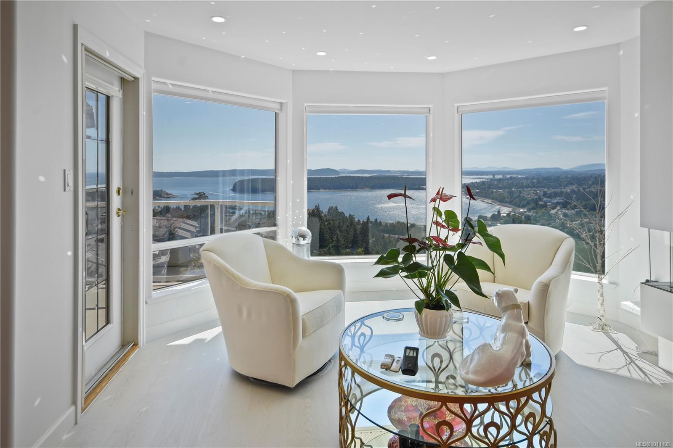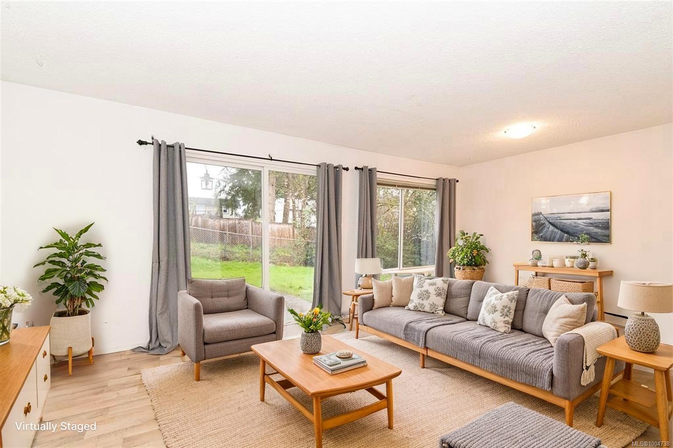
444 Bruce Ave Apt 38
444 Bruce Ave Apt 38
Highlights
Description
- Home value ($/Sqft)$305/Sqft
- Time on Houseful72 days
- Property typeResidential
- Median school Score
- Year built1977
- Mortgage payment
Step into this bright and freshly updated 3 bedroom, 2 bathroom townhome, where modern touches meet everyday convenience. With a full interior repaint, updated flooring in primary ensuite/laundry room, and a clean, refreshed feel throughout, this home is ready for its next chapter. Enjoy private outdoor spaces including a patio backing onto green space, a spacious balcony off the primary bedroom, and a separate storage shed—plus the added benefit of a covered carport for year-round parking. Located just minutes from downtown Nanaimo, Vancouver Island University, and major transit routes—and within walking distance to groceries, coffee shops, and everyday necessities—this location offers the best of ease and accessibility. Ideal for first-time buyers, young families, or investors looking for strong potential and unmatched value in a growing community. Don't wait, schedule your private showing today! All measurements are approximate, buyer to conduct due diligence if deemed important.
Home overview
- Cooling None
- Heat type Baseboard, electric
- Sewer/ septic Sewer connected
- # total stories 2
- Construction materials Vinyl siding, wood
- Foundation Slab
- Roof Asphalt rolled
- Exterior features Balcony/patio, low maintenance yard
- # parking spaces 1
- Parking desc Carport
- # total bathrooms 2.0
- # of above grade bedrooms 3
- # of rooms 10
- Flooring Mixed
- Appliances F/s/w/d
- Has fireplace (y/n) No
- Laundry information In unit
- County Nanaimo city of
- Area Nanaimo
- Subdivision Pear tree meadows
- Water source Municipal
- Zoning description Residential
- Directions 236823
- Exposure West
- Lot desc Central location, easy access, family-oriented neighbourhood, recreation nearby, shopping nearby
- Lot size (acres) 0.0
- Basement information None
- Building size 1280
- Mls® # 1004738
- Property sub type Townhouse
- Status Active
- Tax year 2024
- Bedroom Second: 3.607m X 2.616m
Level: 2nd - Primary bedroom Second: 4.14m X 3.962m
Level: 2nd - Bedroom Second: 3.15m X 3.175m
Level: 2nd - Bathroom Second: 4.242m X 2.54m
Level: 2nd - Laundry Second: 1.346m X 1.829m
Level: 2nd - Living room Main: 2.87m X 3.251m
Level: Main - Kitchen Main: 2.87m X 3.378m
Level: Main - Bathroom Main
Level: Main - Family room Main: 4.14m X 3.632m
Level: Main - Dining room Main: 3.226m X 2.362m
Level: Main
- Listing type identifier Idx

$-608
/ Month

