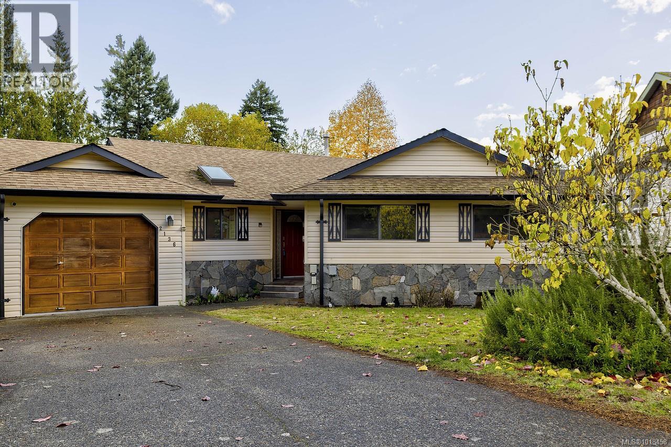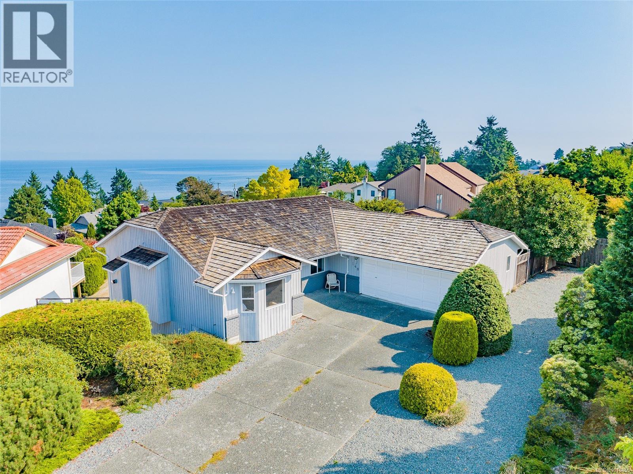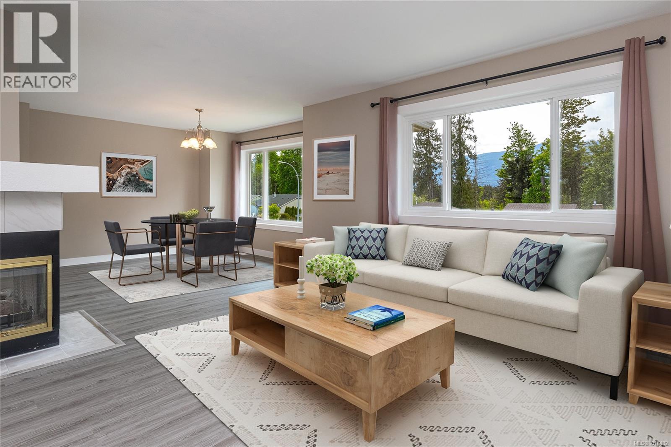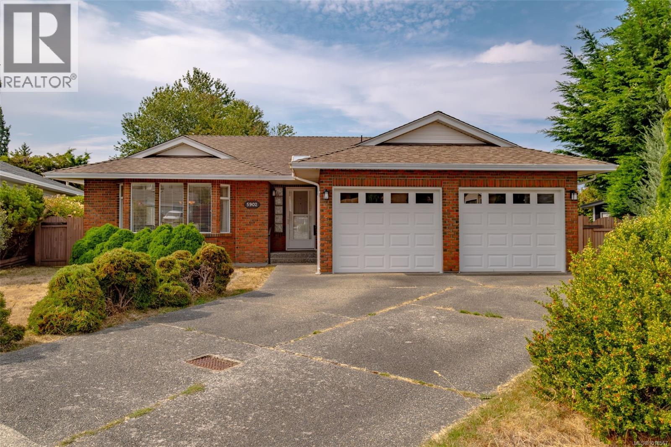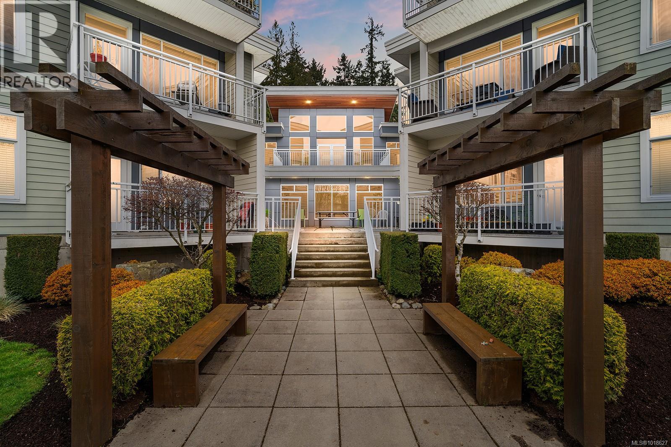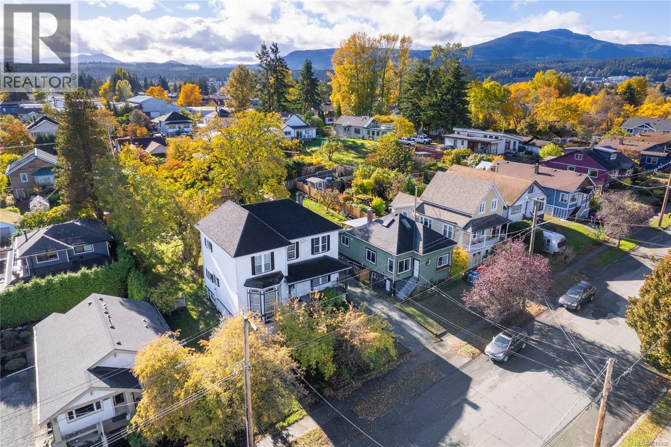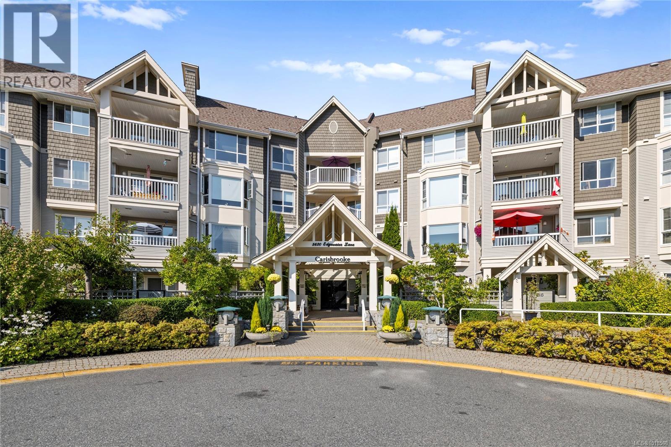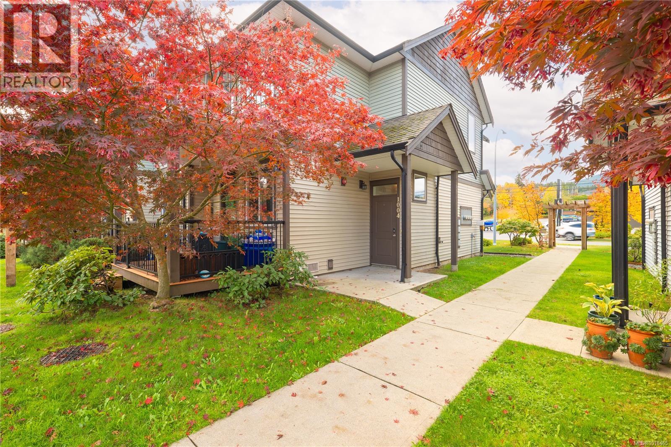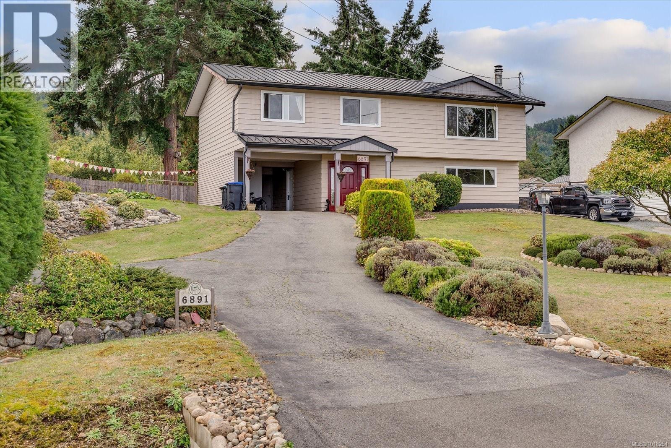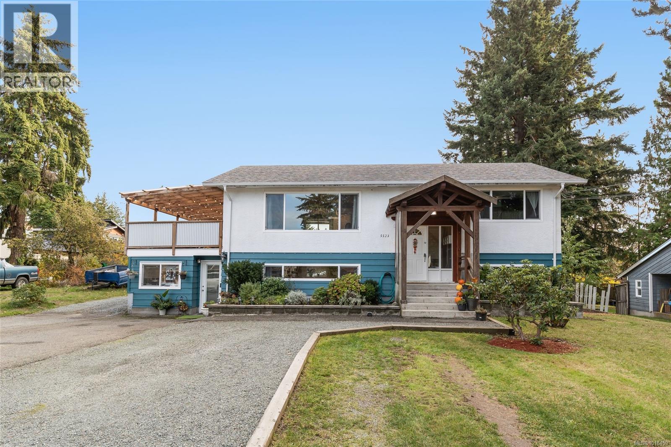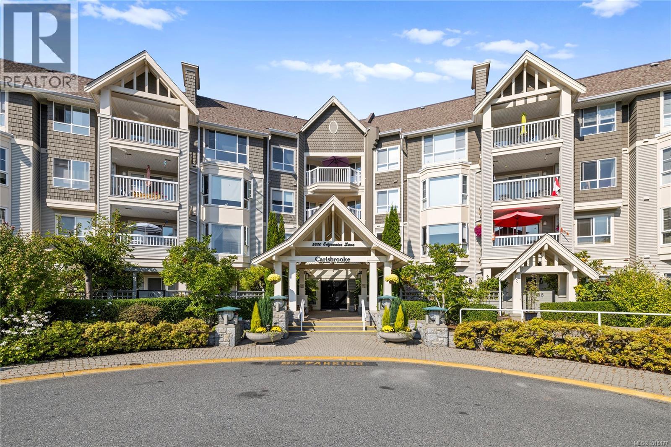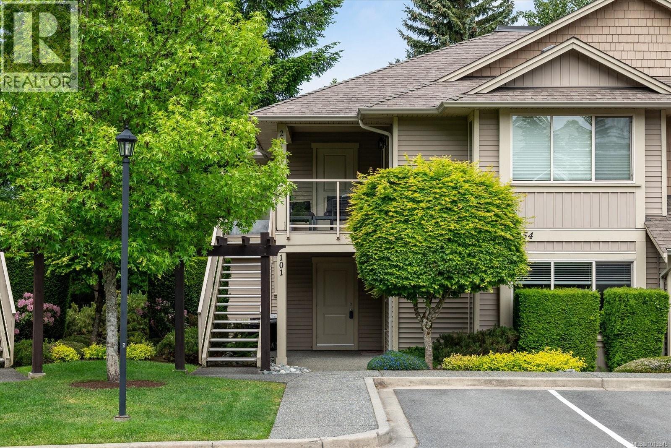
4454 Hedgestone Pl Unit 101 Pl
4454 Hedgestone Pl Unit 101 Pl
Highlights
Description
- Home value ($/Sqft)$431/Sqft
- Time on Houseful51 days
- Property typeSingle family
- Neighbourhood
- Median school Score
- Year built2012
- Mortgage payment
Spacious ground-floor townhome in Amblewood Village, Uplands. With 1195 sq ft of living space, this 2 bedroom, 2 bathroom + den townhome offers modern finishes and versatile spaces perfect for families, professionals, or downsizers. When you enter the front door, you’ll appreciate the open concept living space, electric fireplace, and plenty of windows to let in the natural light. The generous primary bedroom has a 3 piece ensuite and large walk-in closet. French doors open up to the den which is the perfect space to use as an office, media room, or guest room. A second bedroom, and large 4 piece bathroom complete the space. Additional amenities include in-suite laundry, hot water, plenty of closet space throughout, and a dedicated storage room. Perfectly located within walking distance to all of north Nanaimo's amenities, shopping, and transit. (id:63267)
Home overview
- Cooling None
- Heat source Electric
- Heat type Baseboard heaters
- # parking spaces 1
- # full baths 2
- # total bathrooms 2.0
- # of above grade bedrooms 2
- Has fireplace (y/n) Yes
- Community features Pets allowed with restrictions, family oriented
- Subdivision Amblewood village
- Zoning description Residential
- Lot size (acres) 0.0
- Building size 1195
- Listing # 1013349
- Property sub type Single family residence
- Status Active
- Bedroom 2.997m X 3.454m
Level: Main - Utility 2.337m X 1.041m
Level: Main - Ensuite 2.642m X 1.854m
Level: Main - Kitchen 4.166m X 2.54m
Level: Main - Dining room 4.851m X 2.616m
Level: Main - Bathroom 2.997m X 1.499m
Level: Main - Living room 4.851m X 4.064m
Level: Main - Den 3.023m X 2.997m
Level: Main - Primary bedroom 3.632m X 4.699m
Level: Main
- Listing source url Https://www.realtor.ca/real-estate/28835853/101-4454-hedgestone-pl-nanaimo-uplands
- Listing type identifier Idx

$-873
/ Month

