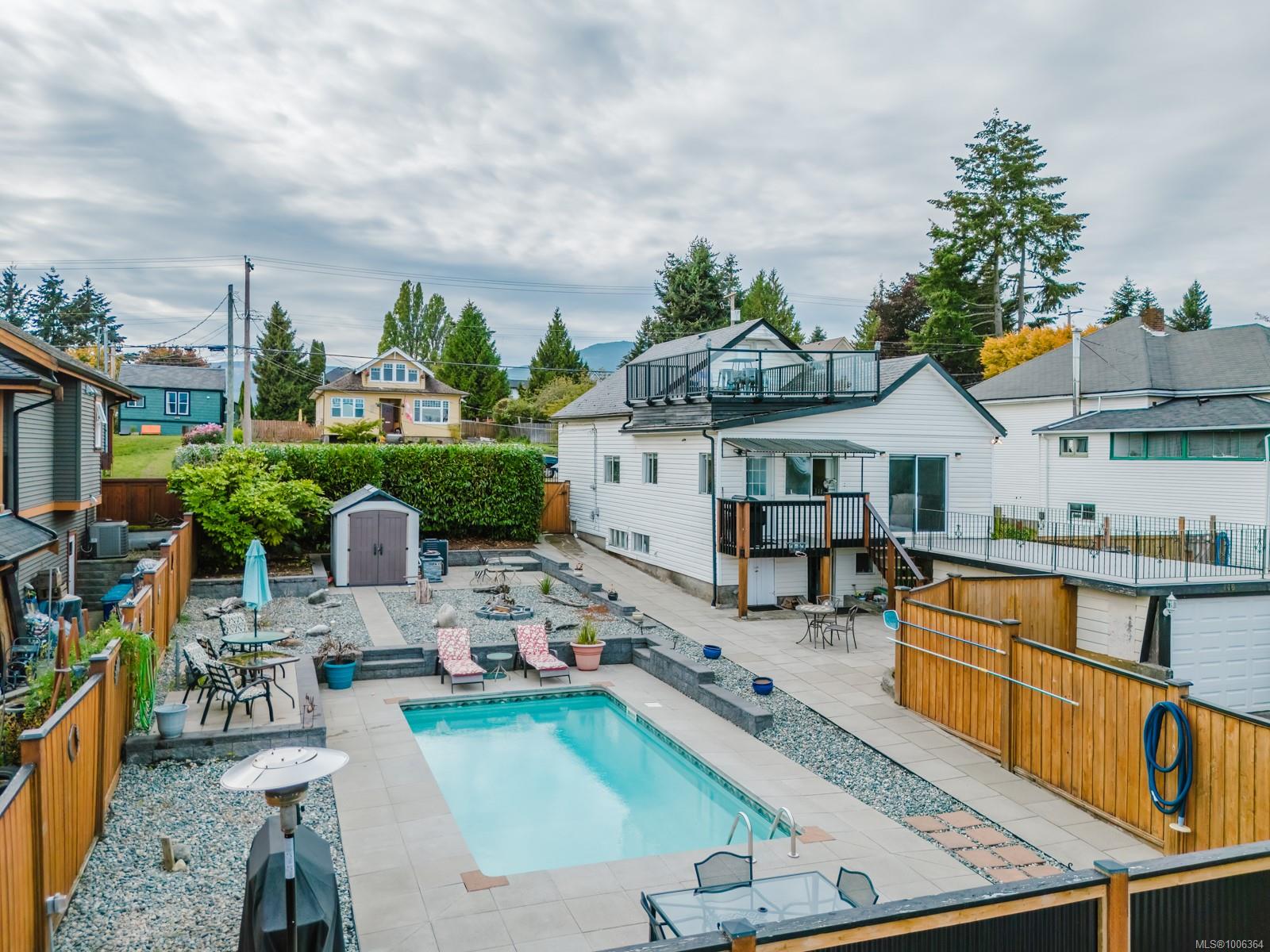
446 Kennedy St
446 Kennedy St
Highlights
Description
- Home value ($/Sqft)$169/Sqft
- Time on Houseful106 days
- Property typeResidential
- Median school Score
- Lot size9,583 Sqft
- Year built1905
- Garage spaces1
- Mortgage payment
Discover this charming home on Nanaimo’s premier heritage streets, 9,405 sq ft lot with landscaped lawn, sprinklers & Natural gas-heated pool. Blending historic elegance with modern comfort; perfect for families. It offers three spacious bedrooms, den, & 2.5 baths. Lower deck off kitchen with ocean and city views, plus an additional patio with enhanced ocean and mountain vistas. Partially finished basement for extra space or office. Semi-detached garage with laneway access, potentially supporting a carriage house - inquire with city. Vibrant, historic area near downtown Nanaimo, VIU, parks, shops. Ideal indoor-outdoor living, great for hosting or expansion. Approval of sale court application scheduled - Accepted offer price is $715,000.00. If planning a competing offer, please contact the listing agent prior to the court date for detailed instructions. Court Application: Date: Wednesday, October 22, 2025 at 9:45 a.m. Location: Nanaimo Courthouse, 35 Front Street, Nanaimo, BC.
Home overview
- Cooling None
- Heat type Forced air, natural gas, oil
- Has pool (y/n) Yes
- Sewer/ septic Sewer to lot
- Construction materials Insulation: ceiling, insulation: walls, vinyl siding
- Foundation Concrete perimeter
- Roof Asphalt shingle
- Exterior features Balcony/deck, fencing: full, garden, low maintenance yard, sprinkler system, swimming pool
- # garage spaces 1
- # parking spaces 2
- Has garage (y/n) Yes
- Parking desc Garage, rv access/parking
- # total bathrooms 3.0
- # of above grade bedrooms 3
- # of rooms 23
- Flooring Laminate, tile, wood
- Has fireplace (y/n) Yes
- Laundry information In house
- Interior features Dining/living combo, swimming pool, workshop
- County Nanaimo city of
- Area Nanaimo
- View City, mountain(s), ocean
- Water source Municipal
- Zoning description Multi-family
- Directions 235006
- Exposure Southwest
- Lot desc Adult-oriented neighbourhood, central location, easy access, family-oriented neighbourhood, landscaped, near golf course, quiet area, recreation nearby, shopping nearby, sidewalk
- Lot dimensions 66x142
- Lot size (acres) 0.22
- Basement information Not full height, partially finished, walk-out access
- Building size 4594
- Mls® # 1006364
- Property sub type Single family residence
- Status Active
- Tax year 2024
- Primary bedroom Second: 4.013m X 4.039m
Level: 2nd - Balcony Second: 3.632m X 5.461m
Level: 2nd - Bathroom Second: 1.295m X 1.346m
Level: 2nd - Sitting room Second: 1.956m X 3.404m
Level: 2nd - Other Second: 1.549m X 1.956m
Level: 2nd - Sitting room Lower: 7.163m X 2.845m
Level: Lower - Basement Lower: 7.163m X 7.264m
Level: Lower - Bathroom Lower
Level: Lower - Office Main: 2.921m X 3.251m
Level: Main - Bathroom Main
Level: Main - Main: 8.331m X 23.52m
Level: Main - Main: 7.798m X 7.595m
Level: Main - Storage Main: 2.057m X 2.718m
Level: Main - Main: 8.153m X 19.507m
Level: Main - Bedroom Main: 2.819m X 3.353m
Level: Main - Porch Main: 1.422m X 1.016m
Level: Main - Kitchen Main: 3.073m X 2.692m
Level: Main - Main: 2.718m X 7.264m
Level: Main - Living room Main: 3.988m X 5.74m
Level: Main - Bedroom Main: 2.921m X 4.039m
Level: Main - Main: 1.219m X 3.962m
Level: Main - Other Main: 3.099m X 3.429m
Level: Main - Dining room Main: 3.073m X 2.845m
Level: Main
- Listing type identifier Idx

$-2,066
/ Month












