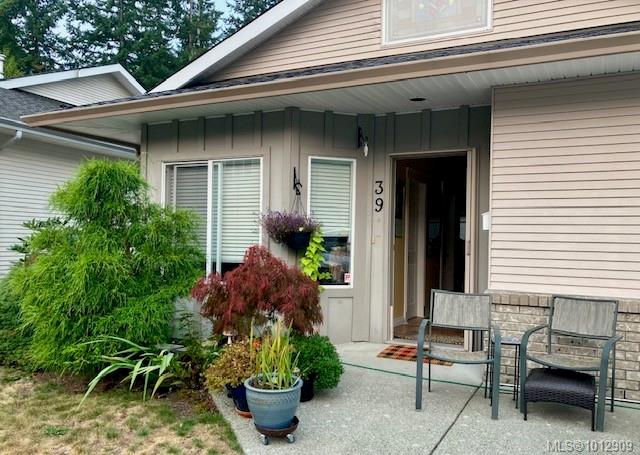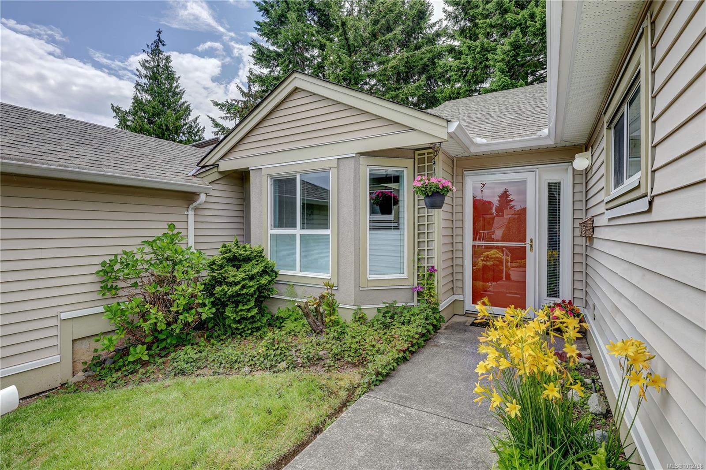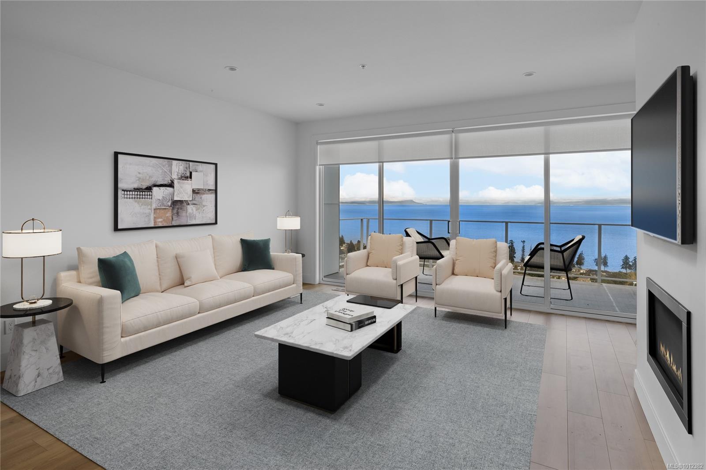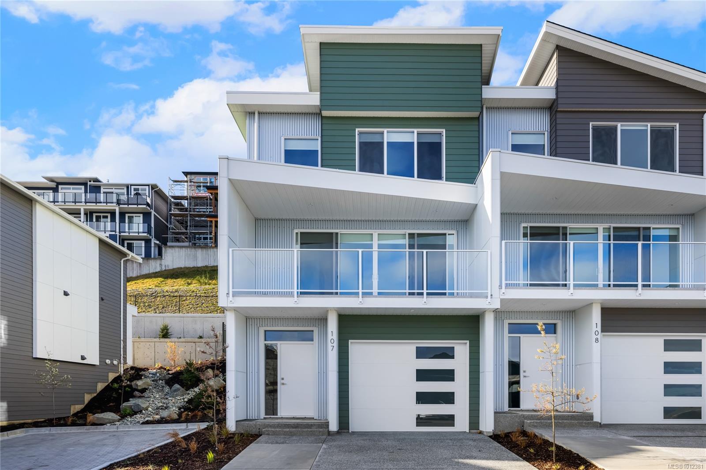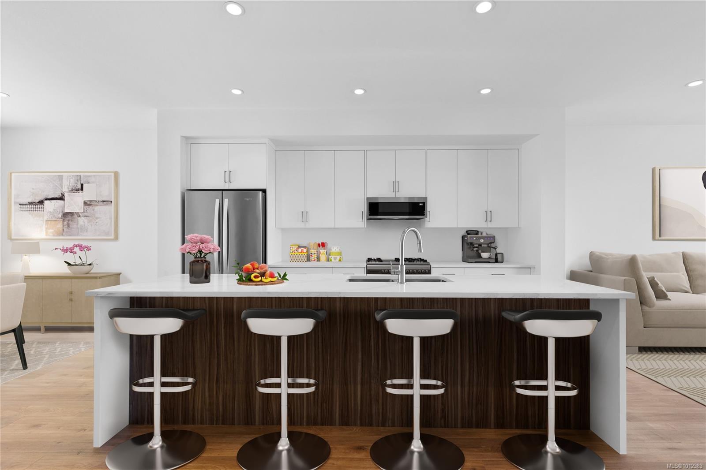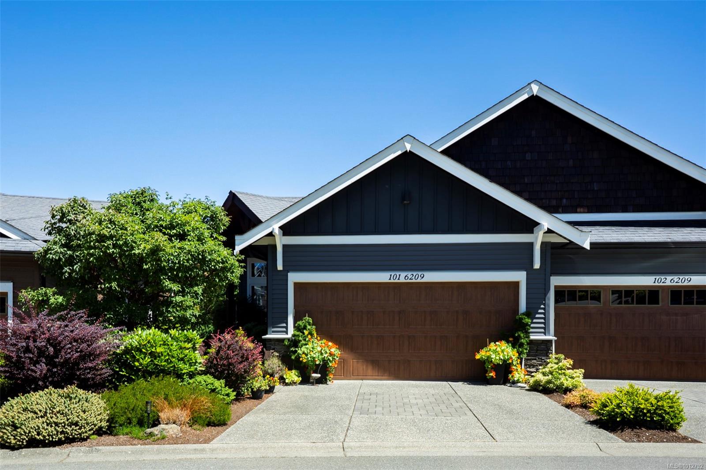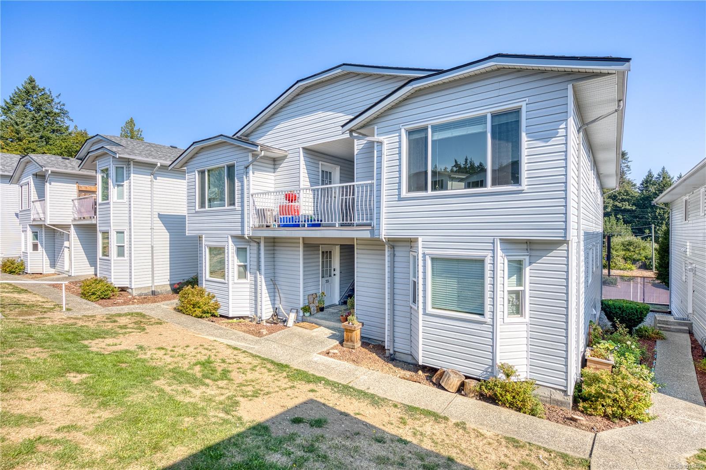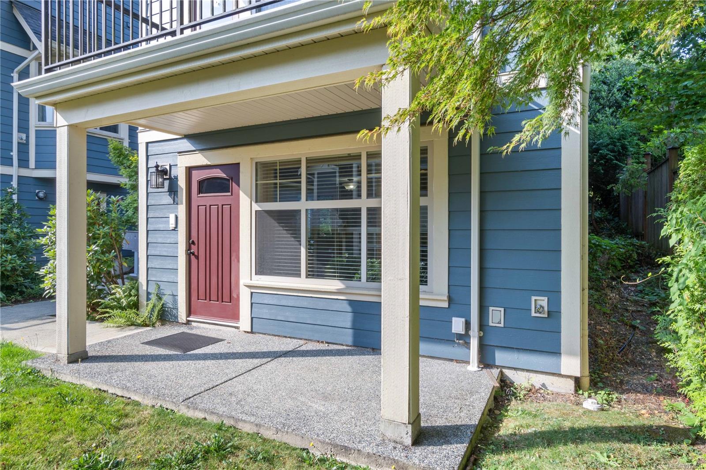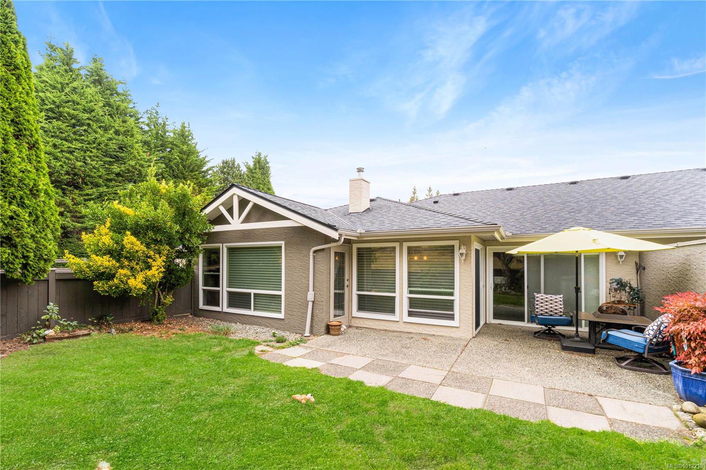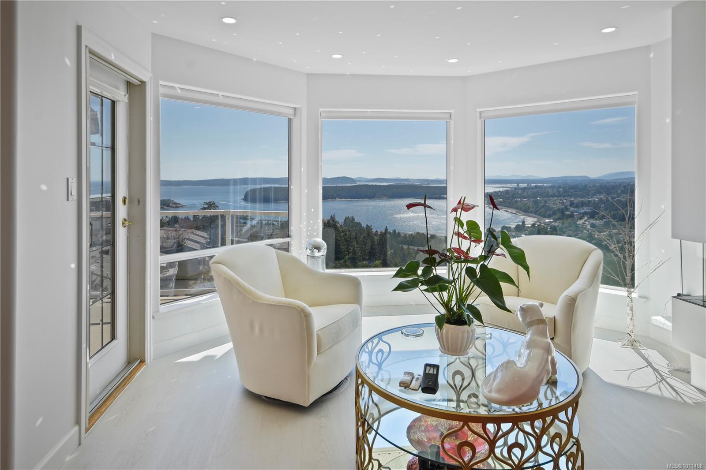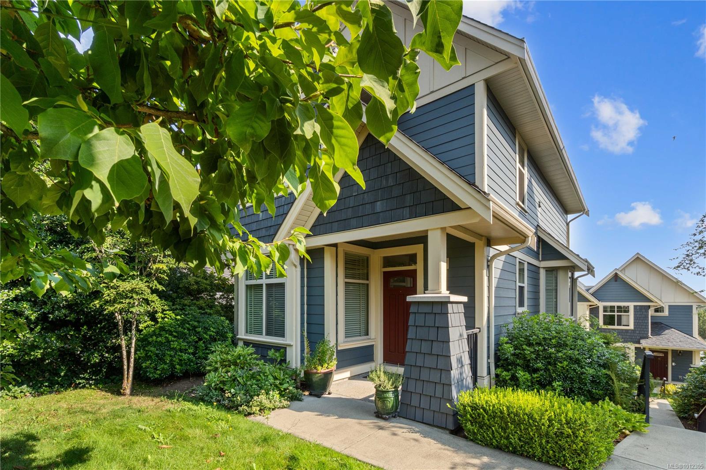
Highlights
Description
- Home value ($/Sqft)$407/Sqft
- Time on Housefulnew 7 days
- Property typeResidential
- Median school Score
- Year built2011
- Garage spaces1
- Mortgage payment
Modern urban living in the Old City! Welcome to 446 Milton — a 1,423 sq ft townhome built in 2011 featuring 2 bedrooms + den, 2.5 baths, and thoughtful design throughout. Quality finishes include bamboo and tile flooring, tall ceilings, large windows, and an electric fireplace. The kitchen offers stainless appliances, ample counter space, and opens to the dining and living areas with deck access surrounded by beautifully maintained landscaping. The main floor also provides a den, powder room, and convenient under-stair storage. Upstairs, the spacious primary bedroom boasts a walk-in closet, a 3-piece ensuite with heated floors, and water views. A second bedroom, full bath, flex space, and laundry complete this level. Energy-efficient features include Heat Recovery Ventilation and tankless hot water on demand. A secure single-car garage plus walkability to downtown and the waterfront make this home a true Old City gem!
Home overview
- Cooling None
- Heat type Baseboard, electric
- Sewer/ septic Sewer connected
- # total stories 3
- Construction materials Cement fibre, frame wood, insulation: ceiling, insulation: walls
- Foundation Concrete perimeter
- Roof Asphalt shingle
- # garage spaces 1
- # parking spaces 1
- Has garage (y/n) Yes
- Parking desc Garage
- # total bathrooms 3.0
- # of above grade bedrooms 2
- # of rooms 10
- Flooring Mixed
- Has fireplace (y/n) Yes
- Laundry information In unit
- County Nanaimo city of
- Area Nanaimo
- Subdivision 446 milton
- Water source Municipal
- Zoning description Multi-family
- Exposure Southwest
- Lot size (acres) 0.0
- Basement information Finished, full
- Building size 1423
- Mls® # 1012305
- Property sub type Townhouse
- Status Active
- Tax year 2024
- Primary bedroom Second: 4.623m X 3.505m
Level: 2nd - Bedroom Second: 2.87m X 2.769m
Level: 2nd - Ensuite Second
Level: 2nd - Sitting room Second: 3.023m X 2.184m
Level: 2nd - Bathroom Main
Level: Main - Living room Main: 5.156m X 3.556m
Level: Main - Dining room Main: 2.692m X 2.261m
Level: Main - Bathroom Main
Level: Main - Den Main: 3.2m X 2.87m
Level: Main - Living room Main: 4.902m X 3.353m
Level: Main
- Listing type identifier Idx

$-1,098
/ Month

