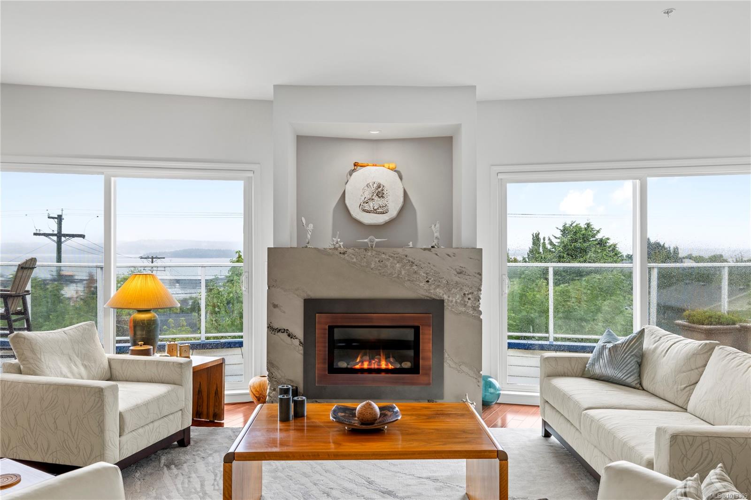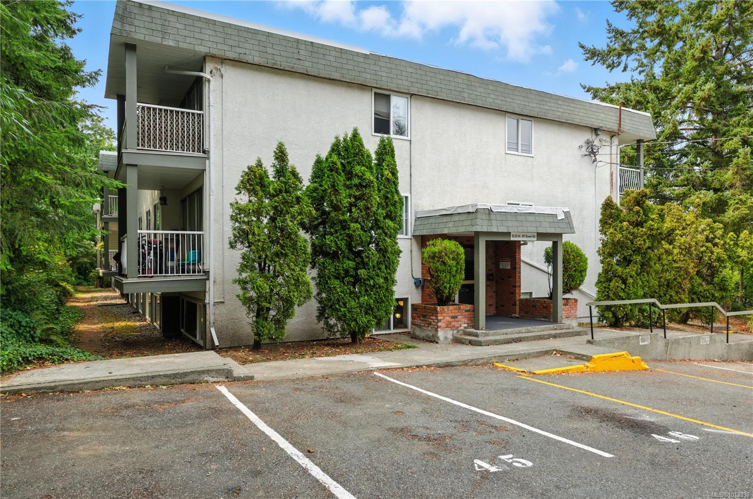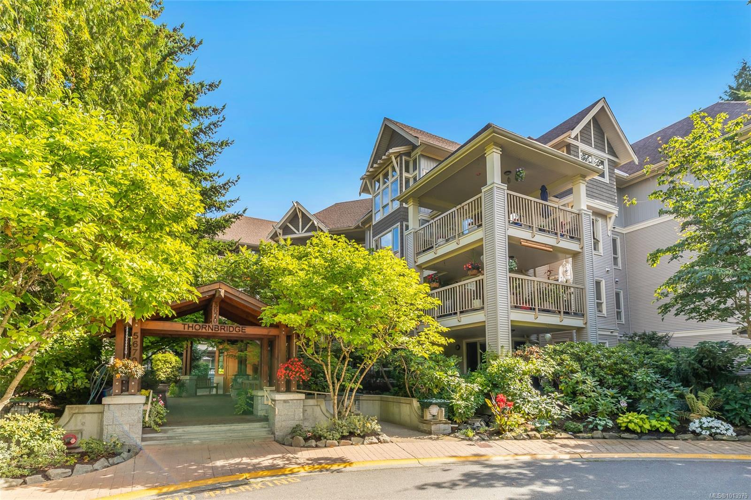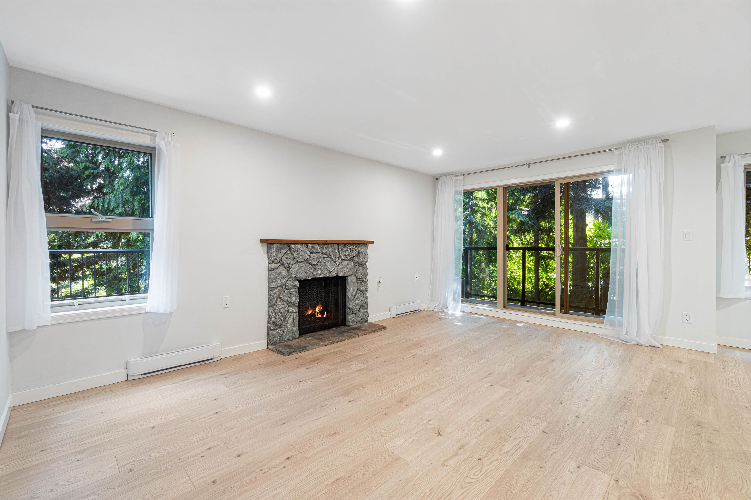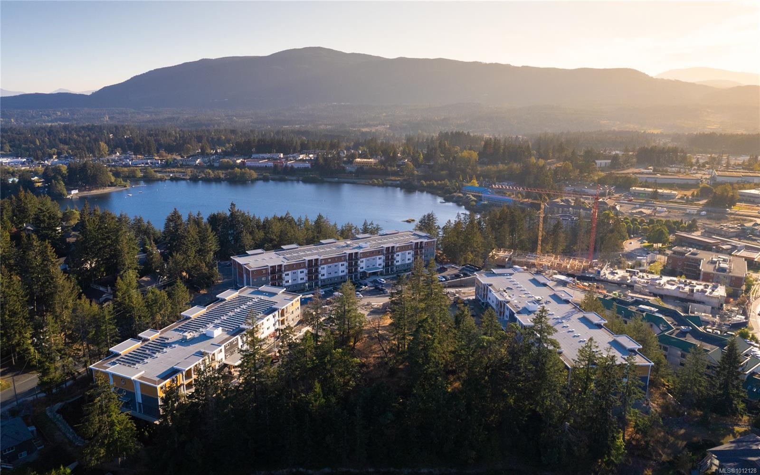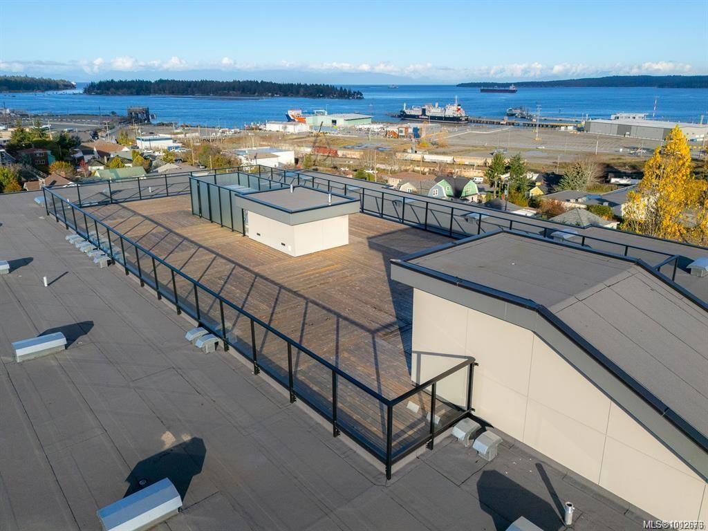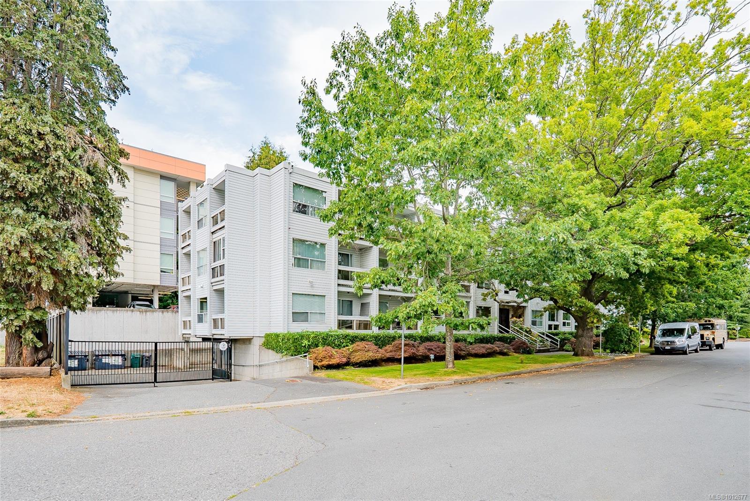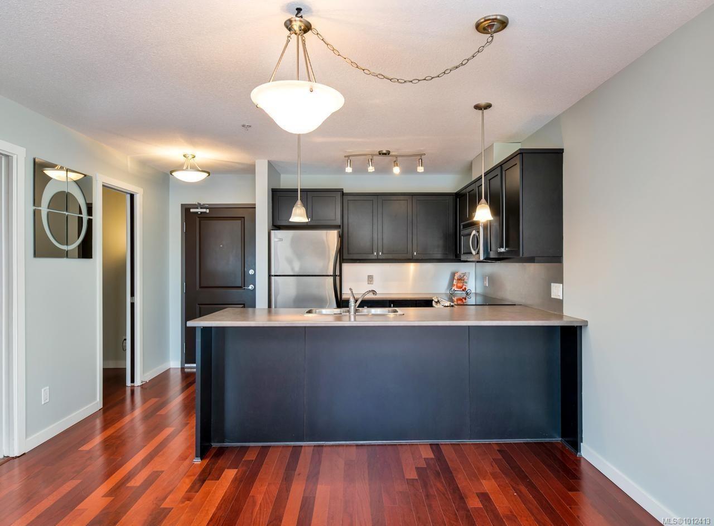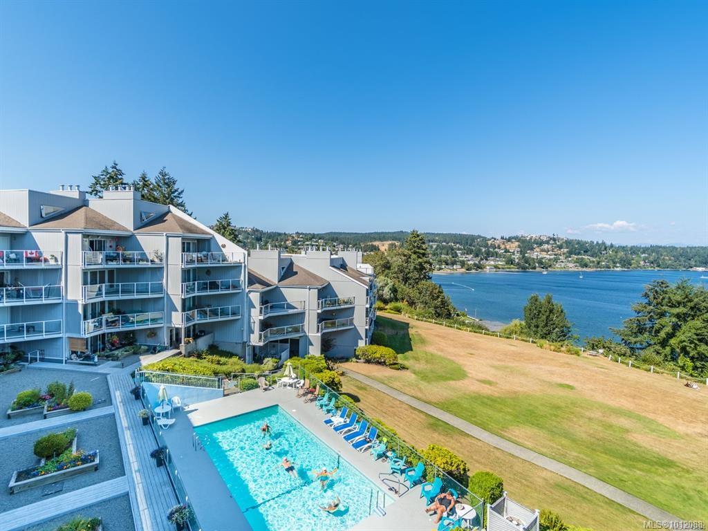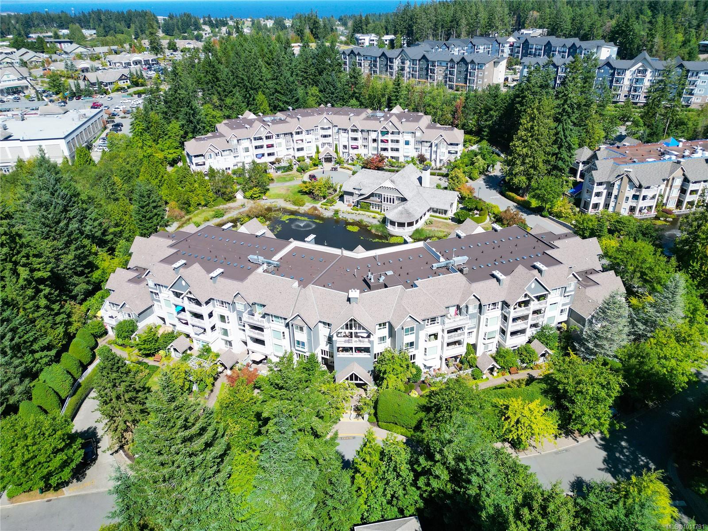- Houseful
- BC
- Nanaimo
- Wellington
- 4474 Wellington Rd Apt 207
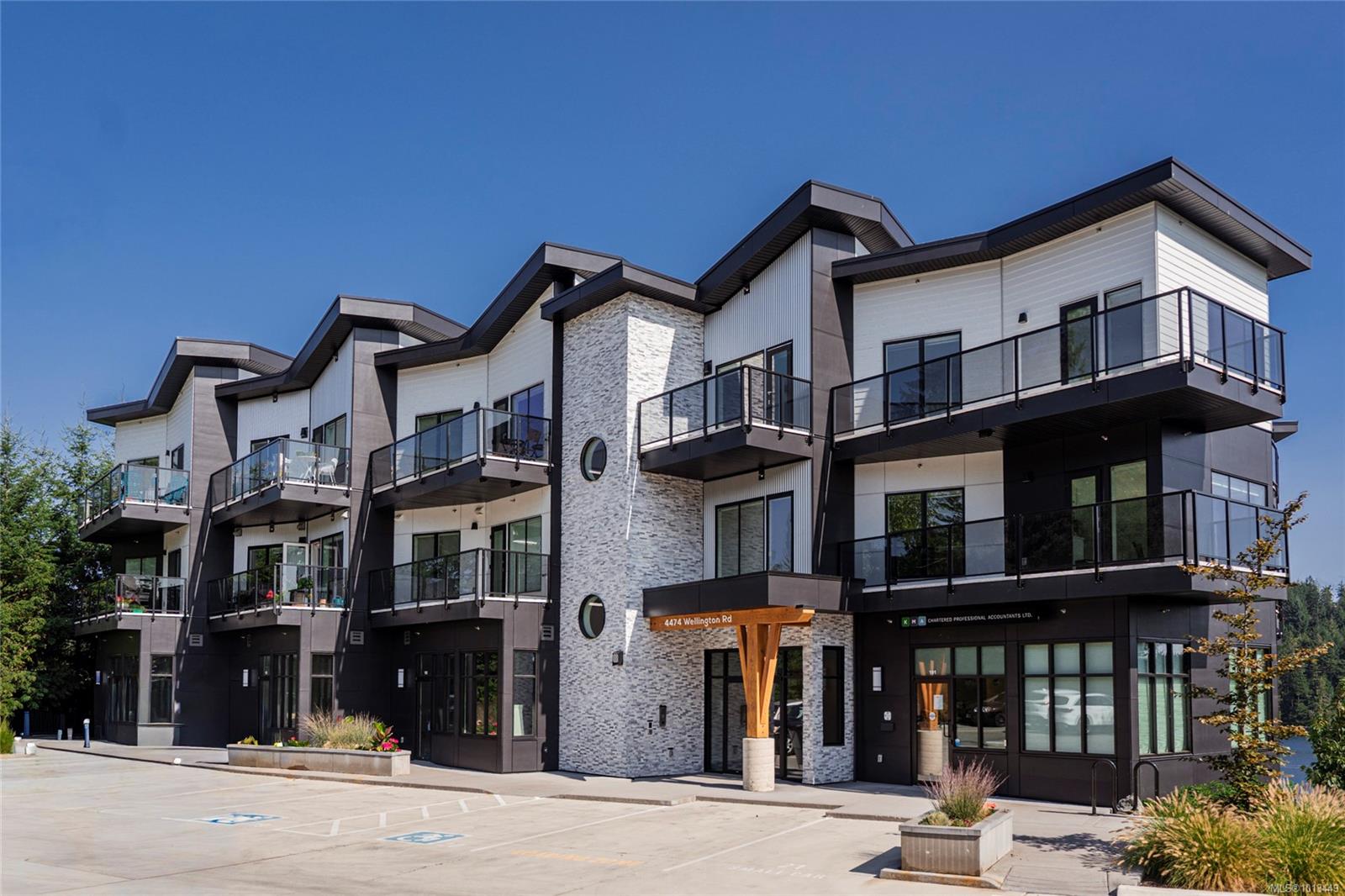
4474 Wellington Rd Apt 207
4474 Wellington Rd Apt 207
Highlights
Description
- Home value ($/Sqft)$632/Sqft
- Time on Housefulnew 5 hours
- Property typeResidential
- Neighbourhood
- Median school Score
- Lot size871 Sqft
- Year built2023
- Mortgage payment
Steps from Nanaimo's Long Lake and North End amenities, this condo pairs modern design with a great location. Expansive windows brighten the open layout, while the kitchen is equipped with top-of-the-line Samsung stainless steel appliances, elegant quartz countertops, and a matching quartz backsplash for a clean, contemporary look. The open living space extends onto the deck through European-style exterior glass doors, perfect for extending your living space outdoors. This condo also features a one-of-a-kind in-suite storage space built in behind the bedroom closet offering practical convenience rarely found in condo living. The bathroom has been upgraded with a tiled walk-in shower, while stylish hardware and individual heat pumps add high-end touches and year-round comfort. One underground parking stall is included and a storage locker. With its unique features and prime setting, this home is an exceptional opportunity for those seeking modern comfort in a desirable Nanaimo location.
Home overview
- Cooling Hvac
- Heat type Electric, heat pump
- Sewer/ septic Sewer connected
- Utilities Cable available, electricity connected, phone available, underground utilities
- # total stories 3
- Building amenities Bike storage, common area, elevator(s), secured entry, security system, street lighting
- Construction materials Cement fibre, frame wood, insulation all, metal siding, stone
- Foundation Slab
- Roof Membrane
- Exterior features Awning(s), balcony/deck, balcony/patio, fencing: partial, lighting, security system, wheelchair access
- # parking spaces 1
- Parking desc Underground
- # total bathrooms 1.0
- # of above grade bedrooms 1
- # of rooms 6
- Flooring Vinyl
- Appliances Dishwasher, dryer, microwave, oven/range electric, refrigerator, washer
- Has fireplace (y/n) No
- Laundry information In unit
- Interior features Controlled entry, dining/living combo, elevator, storage
- County Nanaimo city of
- Area Nanaimo
- Subdivision Long lake views
- View City, mountain(s), lake
- Water source Municipal
- Zoning description Residential/commercial
- Directions 236880
- Exposure Southwest
- Lot desc Central location, hillside, landscaped, panhandle lot, southern exposure
- Lot size (acres) 0.02
- Basement information None
- Building size 677
- Mls® # 1013449
- Property sub type Condominium
- Status Active
- Tax year 2024
- Bathroom Main: 1.549m X 2.692m
Level: Main - Primary bedroom Main: 3.073m X 4.343m
Level: Main - Balcony Main: 5.436m X 1.676m
Level: Main - Laundry Main: 1.549m X 2.794m
Level: Main - Living room Main: 3.099m X 5.715m
Level: Main - Kitchen Main: 3.505m X 5.461m
Level: Main
- Listing type identifier Idx

$-791
/ Month

