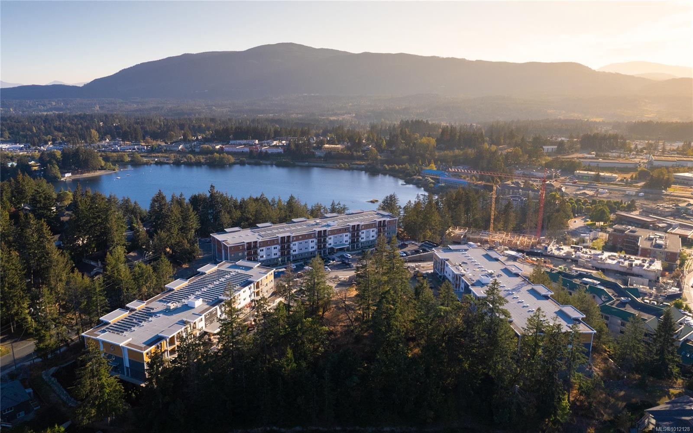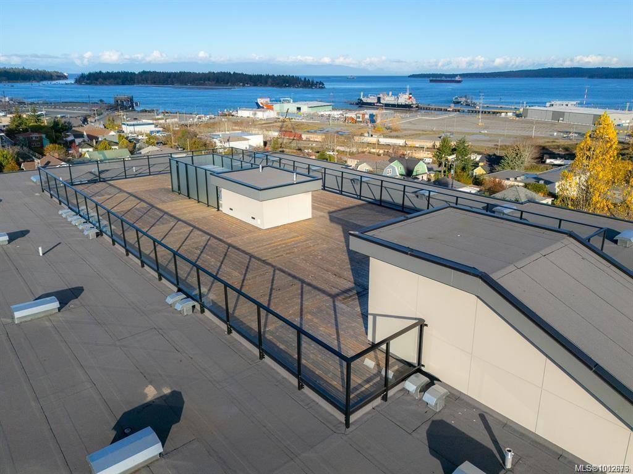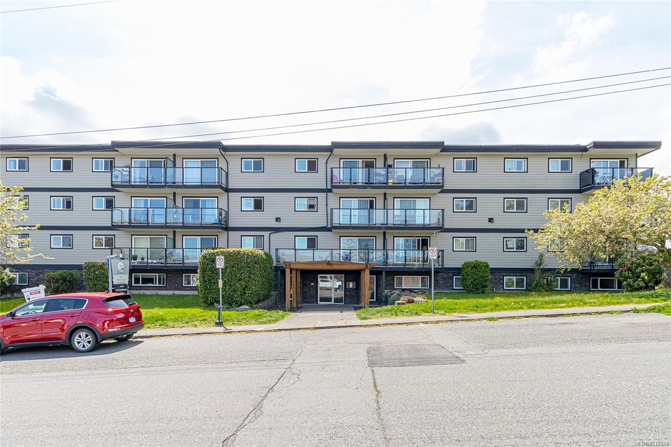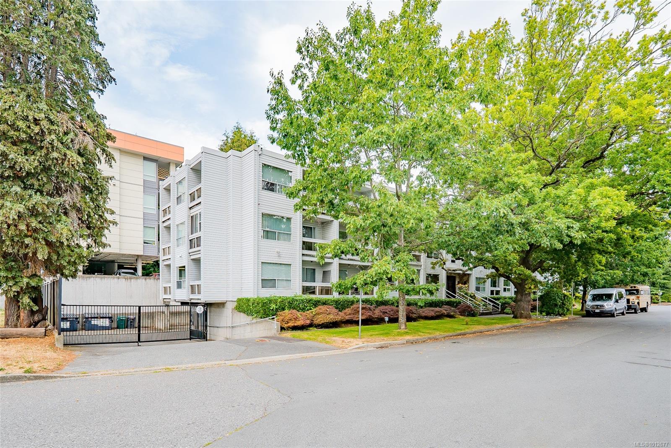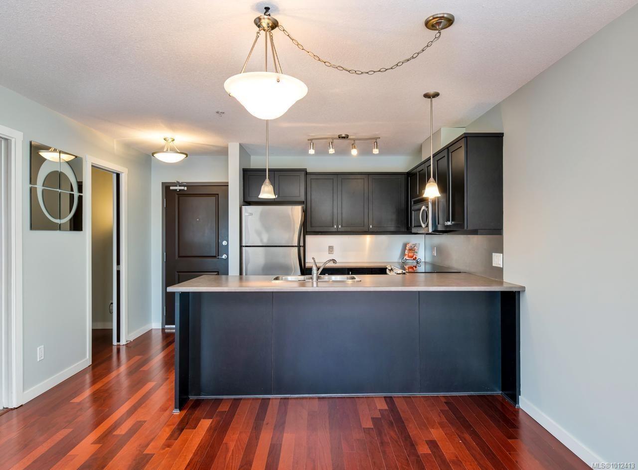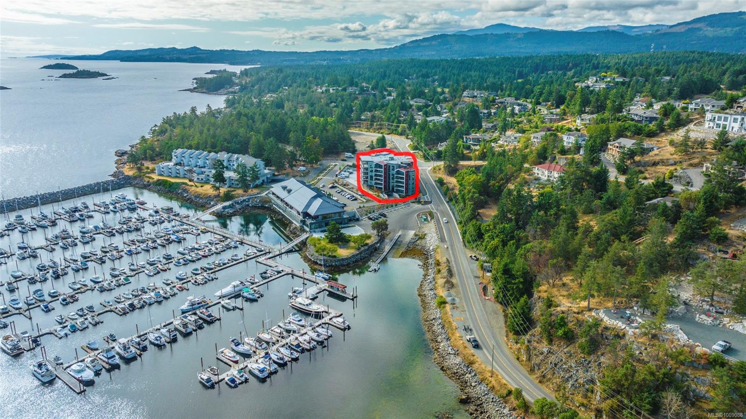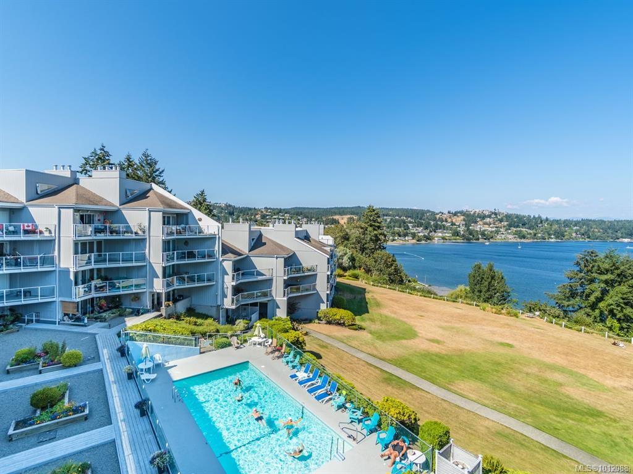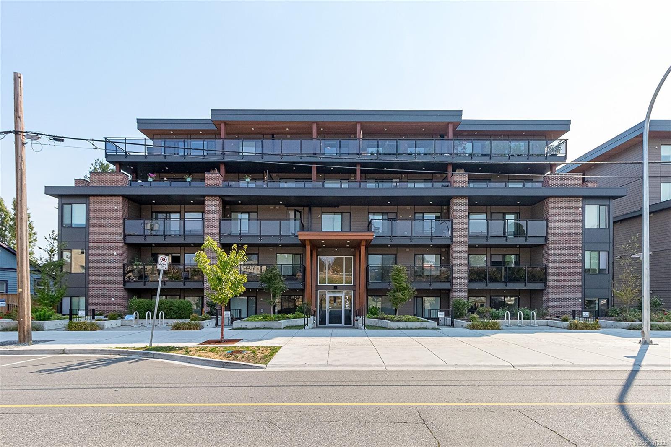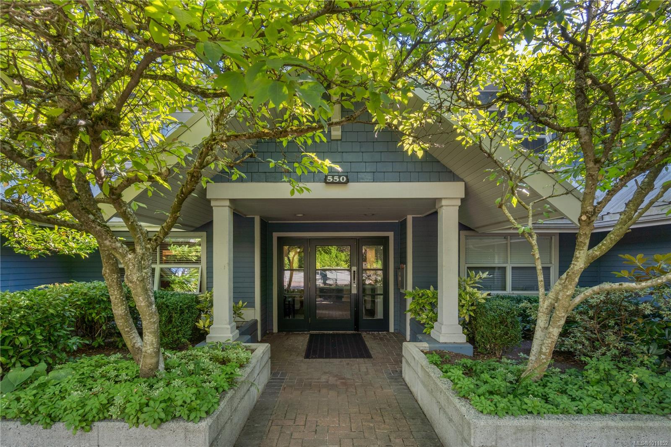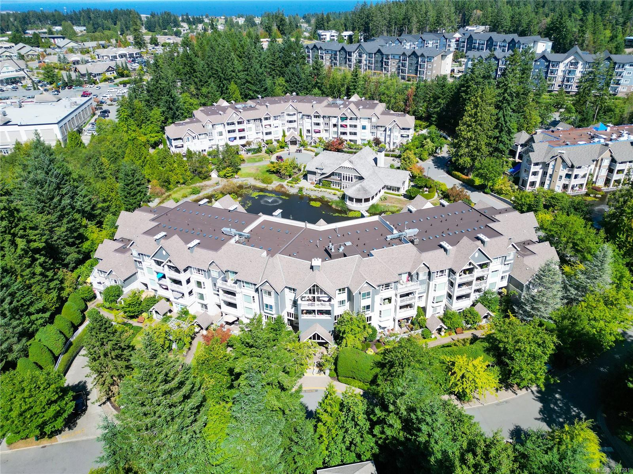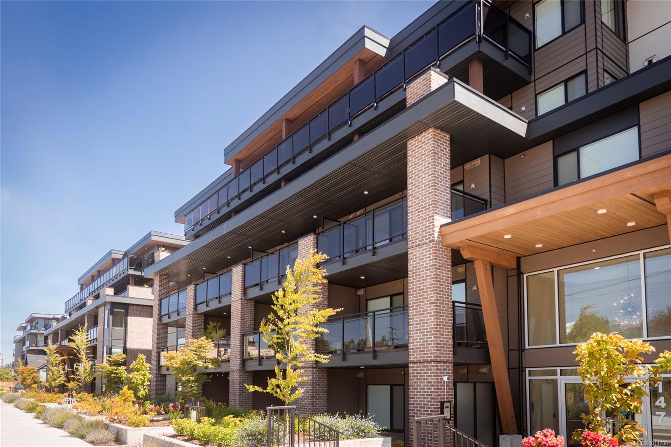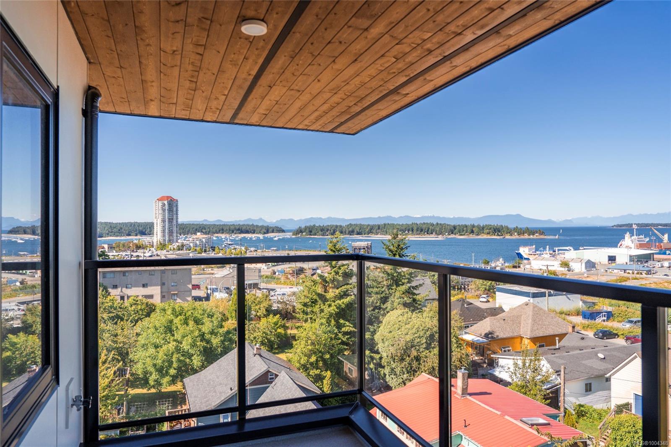
Highlights
Description
- Home value ($/Sqft)$688/Sqft
- Time on Houseful64 days
- Property typeResidential
- Neighbourhood
- Median school Score
- Year built2025
- Mortgage payment
Welcome to Lumina in Harborview District, another principal property community in the heart of downtown Nanaimo, where city living meets coastal charm. Steps from the harbourfront, seawall, cafés, shops, parks, and Hullo Ferries, Lumina places you in the center of a growing, evolving district. This light-filled penthouse corner unit at Lumina offers 2 bedrooms, 2 bathrooms, and refined finishes throughout. Enjoy smart stainless steel appliances, quartz waterfall countertops, soft-close cabinetry, and a private deck with stunning harbour views. As a resident, you’ll also have access to a rooftop patio with greenspace and panoramic ocean vistas. Whether it’s a stroll along the waterfront, or a rooftop sunset, this home connects you to the best of downtown — and the exciting future unfolding around it.
Home overview
- Cooling Air conditioning
- Heat type Baseboard, electric
- Sewer/ septic Septic system
- Utilities Cable connected, electricity connected, phone connected
- # total stories 5
- Building amenities Bike storage, common area, recreation facilities, street lighting
- Construction materials Brick & siding
- Foundation Concrete perimeter
- Roof Other
- Exterior features Balcony
- # parking spaces 1
- Parking desc None
- # total bathrooms 2.0
- # of above grade bedrooms 2
- # of rooms 7
- Flooring Mixed, tile
- Appliances F/s/w/d, microwave
- Has fireplace (y/n) No
- Laundry information In unit
- Interior features Dining/living combo
- County Nanaimo city of
- Area Nanaimo
- View City, mountain(s), ocean
- Water source Municipal
- Zoning description Residential
- Exposure West
- Lot desc Central location, marina nearby, recreation nearby, shopping nearby
- Lot size (acres) 0.0
- Basement information None
- Building size 872
- Mls® # 1004348
- Property sub type Condominium
- Status Active
- Virtual tour
- Tax year 2025
- Kitchen Main: 2.743m X 2.591m
Level: Main - Bathroom Main: 1.524m X 2.896m
Level: Main - Primary bedroom Main: 3.2m X 3.785m
Level: Main - Ensuite Main: 1.524m X 2.464m
Level: Main - Main: 3.861m X 5.131m
Level: Main - Main: 1.575m X 1.753m
Level: Main - Bedroom Main: 3.404m X 3.048m
Level: Main
- Listing type identifier Idx

$-1,270
/ Month

