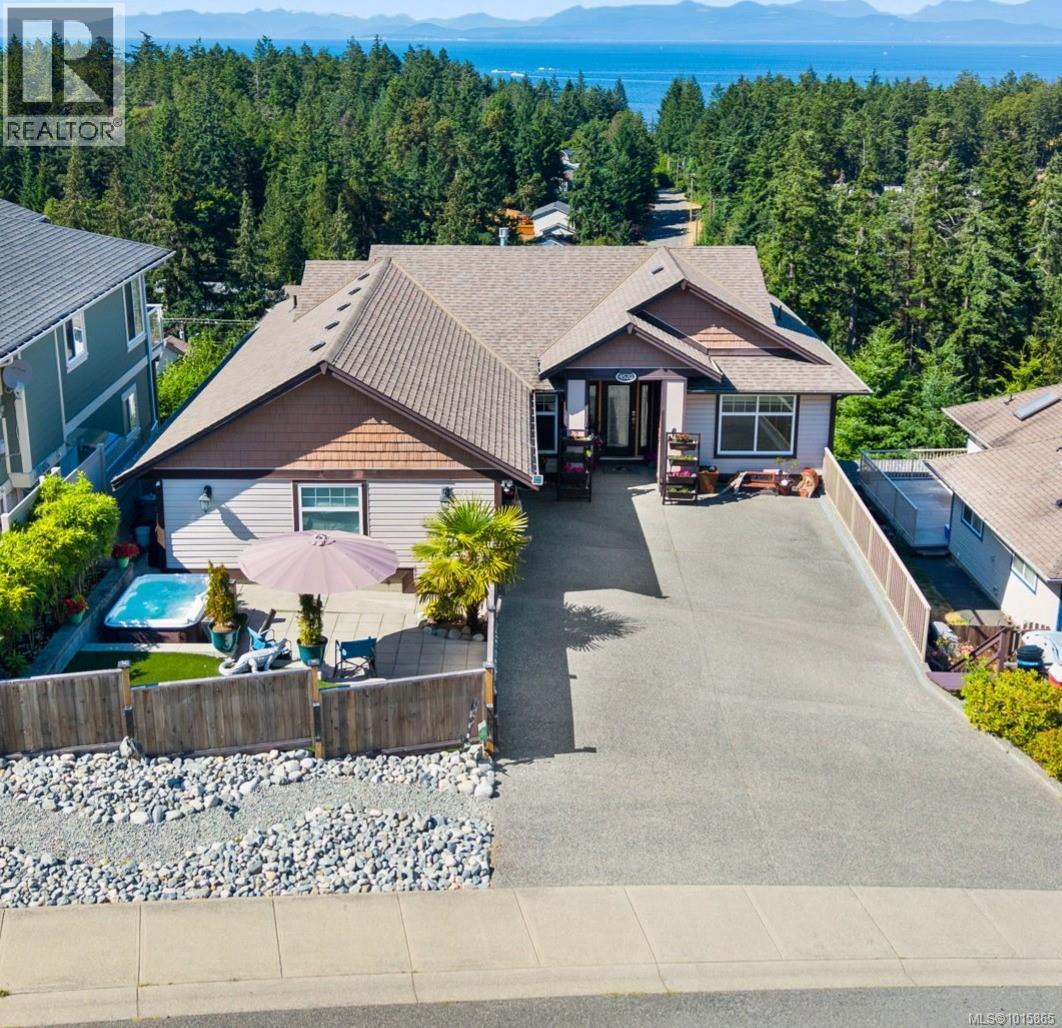
Highlights
Description
- Home value ($/Sqft)$272/Sqft
- Time on Houseful15 days
- Property typeSingle family
- Median school Score
- Year built2007
- Mortgage payment
Panoramic ocean views in this stunning 6 bedroom, 5 bathroom home. W/over 3900 sq ft of West Coast comfort, this level entry home is drenched in natural light, expansive windows, chef's kitchen w/granite counters, new stainless steel appliances, gas range, walk in pantry & a cozy grand statement fireplace. The primary suite feels like a retreat w/ a family media room, 3 beds - 2 of which have their own ensuites. A portion of this could partially convert to a 1 bedroom suite if one desired w/o much effort. The lower level adds more flexibility with a bright living area, kitchenette, full bath and separate entry. Outside offers decks on all 3 levels, hot tub, low maintenance turf front & no maintenance back, a double garage & loads of parking. Just minutes from Neck Point, Pipers Lagoon, North Nanaimo amenities this home checks every box for functional living and coastal luxury. (id:63267)
Home overview
- Cooling None
- Heat source Natural gas, other
- # parking spaces 4
- # full baths 5
- # total bathrooms 5.0
- # of above grade bedrooms 6
- Has fireplace (y/n) Yes
- Subdivision North nanaimo
- View Mountain view, ocean view
- Zoning description Residential
- Directions 1990105
- Lot dimensions 7222
- Lot size (acres) 0.16968985
- Building size 4404
- Listing # 1015865
- Property sub type Single family residence
- Status Active
- Kitchen 5.105m X 3.302m
- Bedroom 4.597m X 3.48m
Level: 2nd - Den 5.232m X 3.734m
Level: 2nd - Bedroom 5.766m X 3.734m
Level: 2nd - Family room 4.394m X 4.166m
Level: 2nd - Bathroom 4 - Piece
Level: 2nd - Bedroom 3.48m X 3.023m
Level: 2nd - Bathroom 4 - Piece
Level: 2nd - Bathroom 3 - Piece
Level: Lower - Bedroom 5.944m X 2.515m
Level: Lower - Living room 4.724m X 4.14m
Level: Lower - Primary bedroom 5.207m X 3.734m
Level: Main - Living room 5.283m X 4.166m
Level: Main - Bedroom 3.658m X 3.2m
Level: Main - Kitchen 4.267m X 3.886m
Level: Main - 2.54m X 2.362m
Level: Main - Bathroom 2 - Piece
Level: Main - Ensuite 5 - Piece
Level: Main - Laundry 2.946m X 1.956m
Level: Main - Dining room 3.505m X 2.794m
Level: Main
- Listing source url Https://www.realtor.ca/real-estate/28957739/4520-sheridan-ridge-rd-nanaimo-north-nanaimo
- Listing type identifier Idx

$-3,195
/ Month
