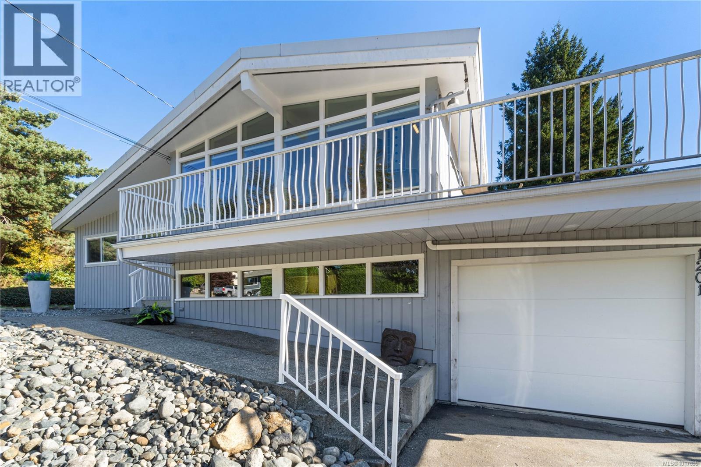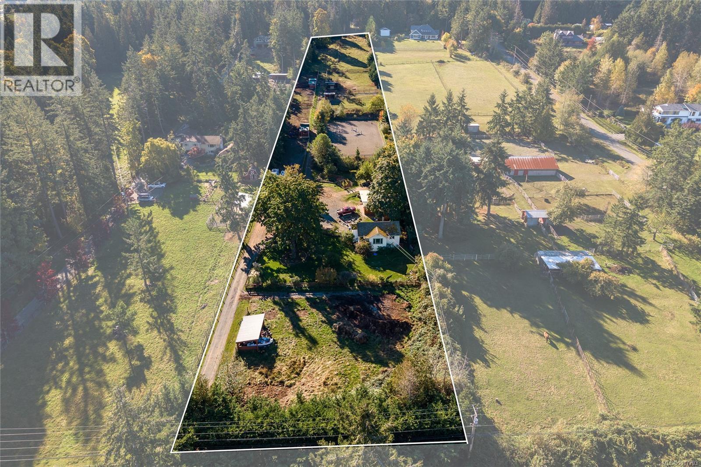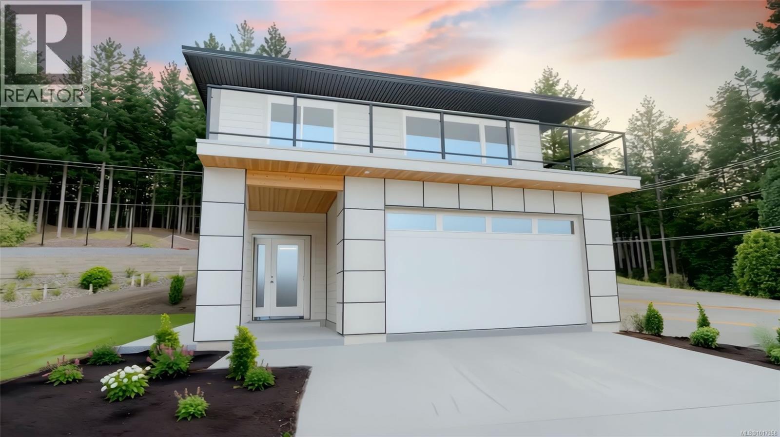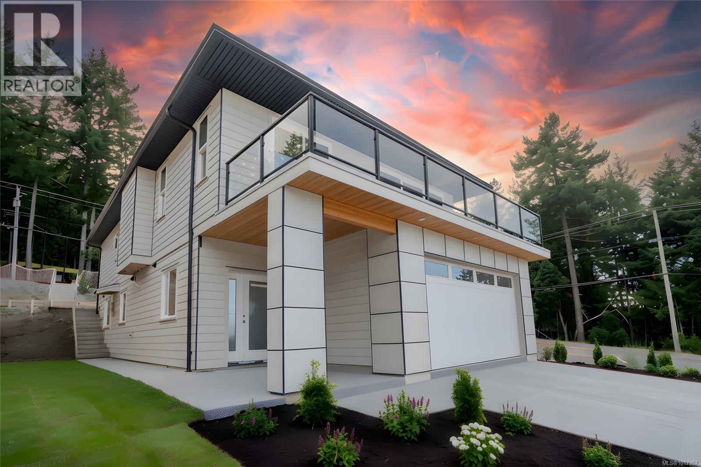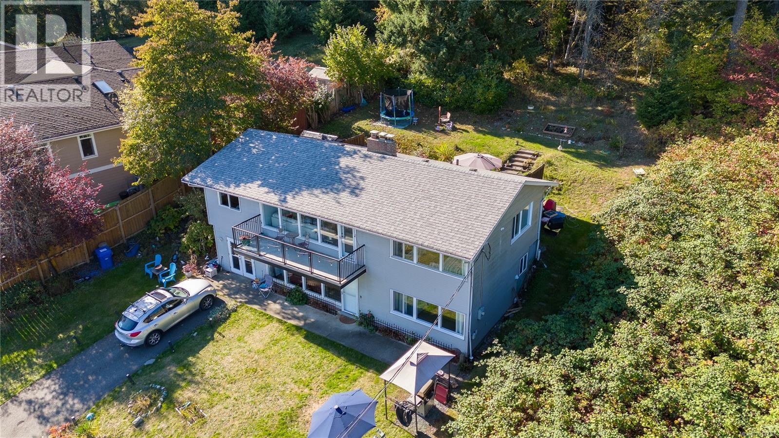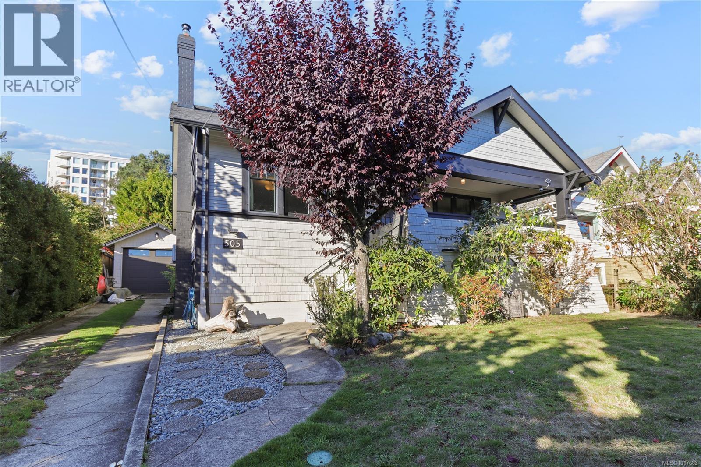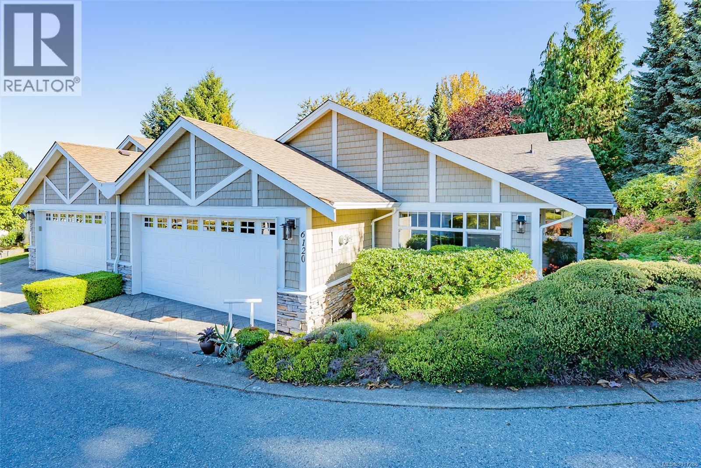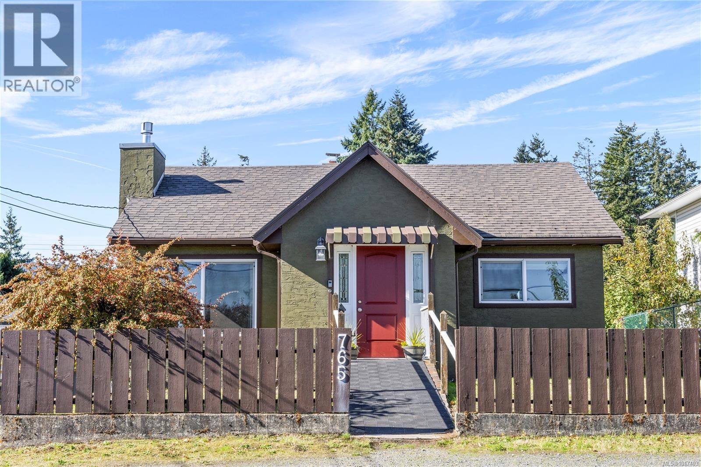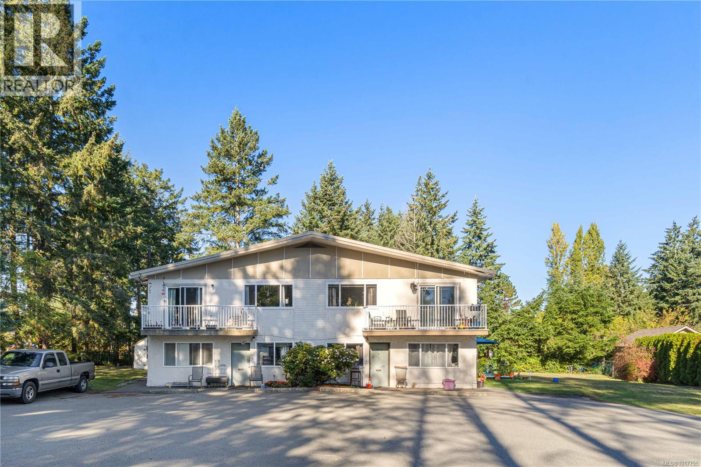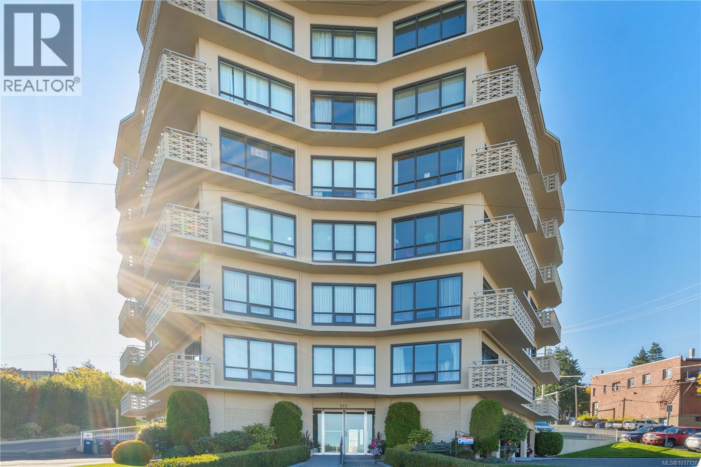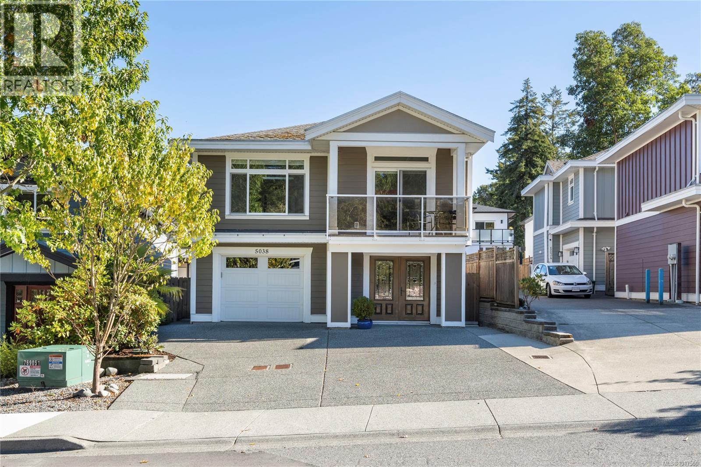- Houseful
- BC
- Nanaimo
- Wellington
- 4552 Suncrest Rd
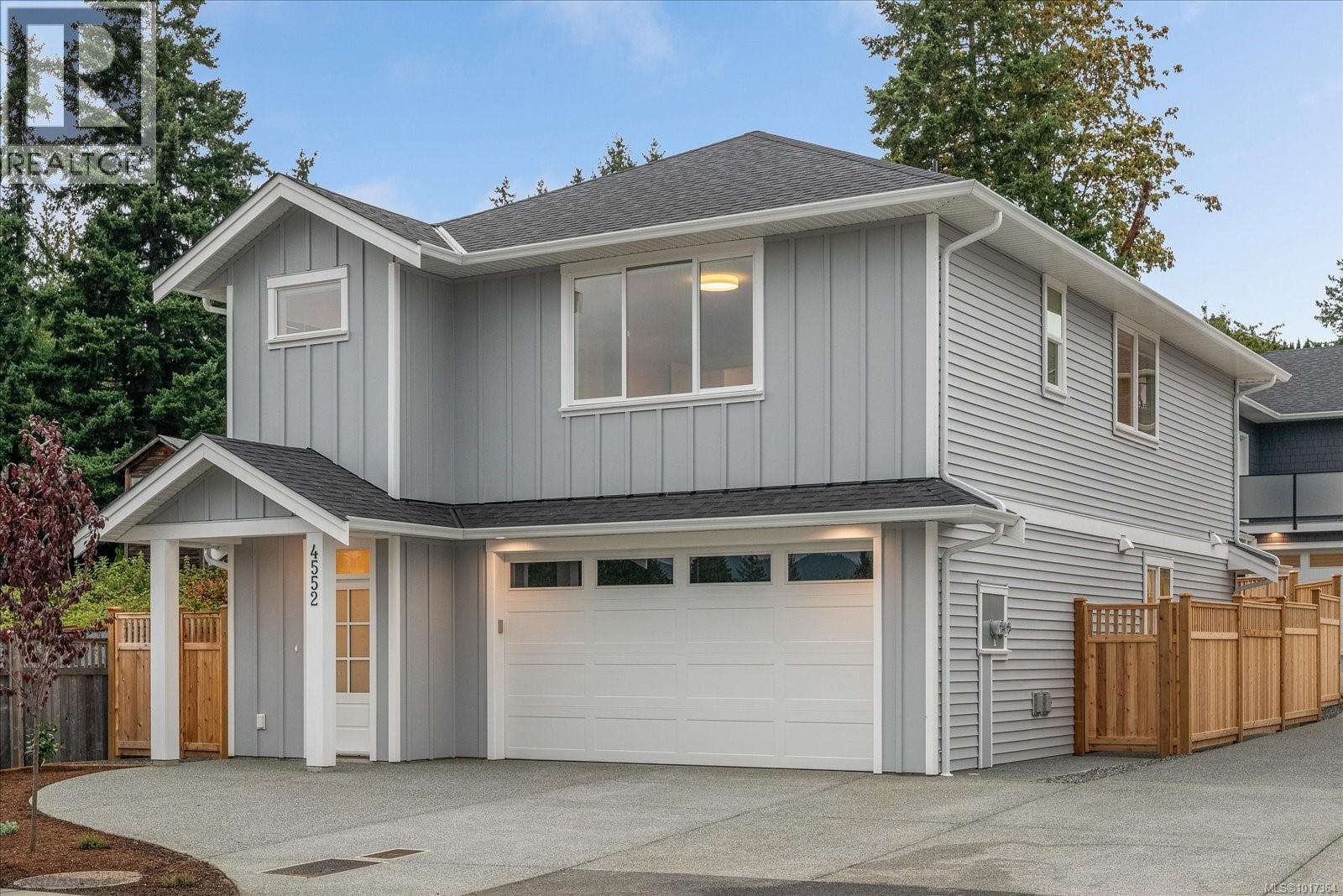
Highlights
Description
- Home value ($/Sqft)$406/Sqft
- Time on Housefulnew 2 days
- Property typeSingle family
- Neighbourhood
- Median school Score
- Year built2025
- Mortgage payment
Welcome to this brand new 3 bed, 3 bath home in the family friendly Divers Lake community. Situated on a quiet dead-end street. A bright and spacious main floor featuring a stylish open-concept layout. The kitchen offers white shaker cabinets and quartz countertops. The adjoining dining/living areas are filled with natural light and warmed by a cozy gas fireplace. A convenient powder room and laminate flooring complete the main level. From here, step out to your fully fenced patio—ideal for outdoor dining, entertaining, or relaxing in your private backyard. Upstairs, the generous primary suite features a large walk-in closet with built-in wood organizers and a luxurious ensuite with double sinks and a beautifully tiled shower. Two additional bedrooms, a versatile family room, a 4-piece main bathroom, and a laundry room provide ample space for the whole family. Landscaping, appliances, blinds, EV ready, Navien H/W on demand, and a heat pump with gas backup. Price plus GST (id:63267)
Home overview
- Cooling Fully air conditioned
- Heat source Natural gas
- Heat type Forced air, heat pump
- # parking spaces 2
- # full baths 3
- # total bathrooms 3.0
- # of above grade bedrooms 3
- Has fireplace (y/n) Yes
- Community features Pets allowed with restrictions, family oriented
- Subdivision Diver lake
- Zoning description Multi-family
- Directions 1643827
- Lot dimensions 7922
- Lot size (acres) 0.18613721
- Building size 2019
- Listing # 1017364
- Property sub type Single family residence
- Status Active
- Bedroom 4.089m X 3.277m
Level: 2nd - Family room 5.436m X 3.886m
Level: 2nd - Bathroom 4 - Piece
Level: 2nd - Primary bedroom 4.115m X 4.699m
Level: 2nd - Laundry 1.6m X 2.108m
Level: 2nd - Ensuite 4 - Piece
Level: 2nd - Bedroom 4.089m X 3.277m
Level: 2nd - Dining room 4.166m X 2.972m
Level: Main - Bathroom 2 - Piece
Level: Main - 1.422m X 1.295m
Level: Main - Living room 4.115m X 4.674m
Level: Main - Kitchen 4.166m X 3.226m
Level: Main
- Listing source url Https://www.realtor.ca/real-estate/28996505/4552-suncrest-rd-nanaimo-diver-lake
- Listing type identifier Idx

$-2,184
/ Month

