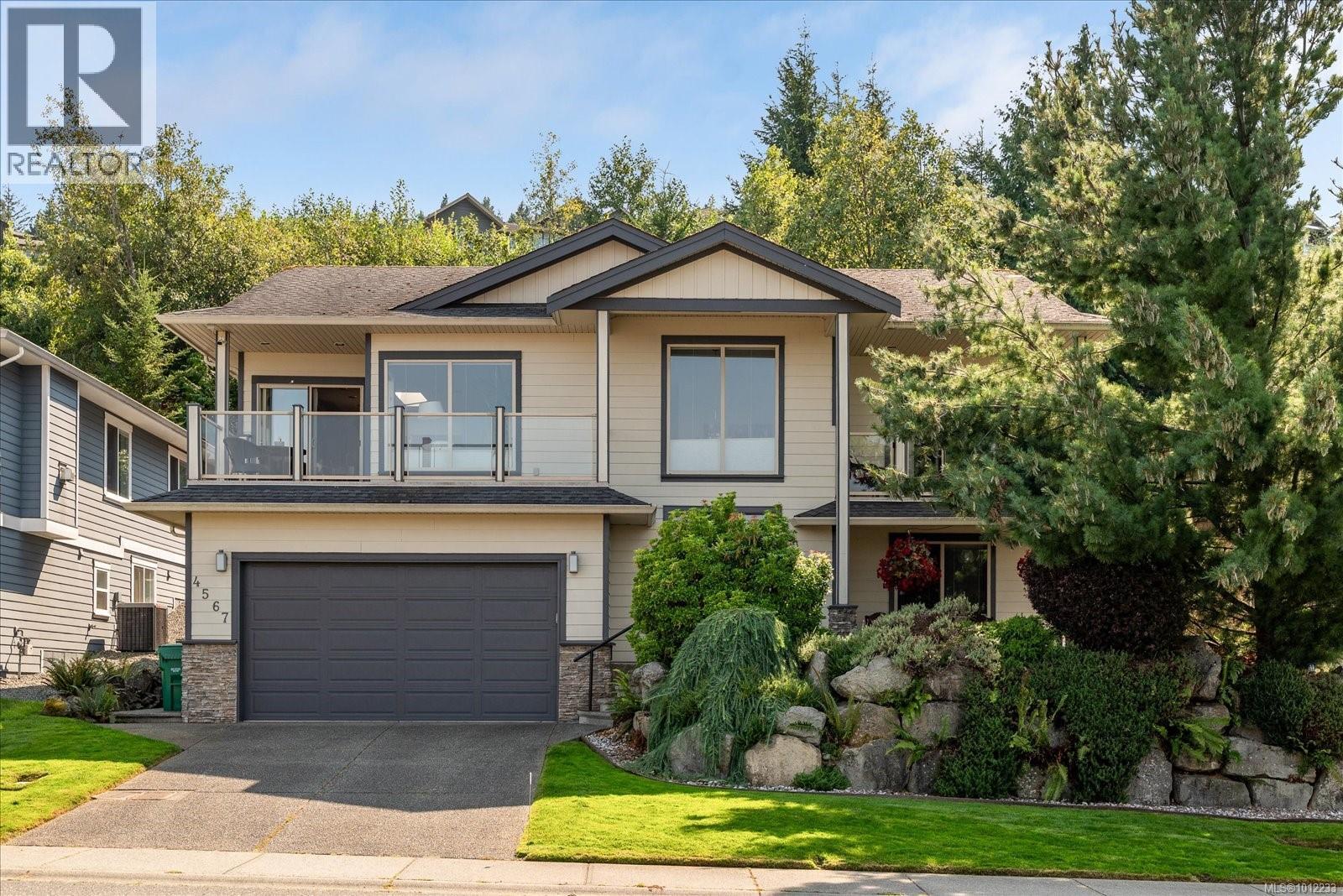
Highlights
Description
- Home value ($/Sqft)$401/Sqft
- Time on Houseful51 days
- Property typeSingle family
- Median school Score
- Year built2006
- Mortgage payment
Panoramic Ocean Views • Legal Suite • Theatre Room Welcome to this beautifully maintained home in the heart of North Nanaimo — offering breathtaking 180° ocean views. Located in a sought-after neighbourhood, this residence combines luxury living with incredible functionality. Featuring 5 bedrooms, including a 1-bedroom legal suite with its own laundry,3 bathrooms, including a 5-piece ensuite off the primary. Spacious open-concept main level up with 4-sided gas fireplace,Gorgeous hardwood floors and rich wood kitchen cabinetry.Custom home theatre with HD projector/speaker system. Enjoy spectacular views of Vancouver on one side & incredible sunsets over the Winchelsea Islands on the other. Whether you’re relaxing in the great room or on the primary bedroom’s private deck, the scenery is always front and center. The private back yard is meticulously landscaped with a soothing pond and an abundance of flowers. All data and measurements are approximate and must be verified if important. (id:63267)
Home overview
- Cooling None
- Heat source Electric, natural gas
- Heat type Baseboard heaters, forced air
- # parking spaces 4
- # full baths 3
- # total bathrooms 3.0
- # of above grade bedrooms 5
- Has fireplace (y/n) Yes
- Subdivision North nanaimo
- View Ocean view
- Zoning description Residential
- Lot dimensions 8826
- Lot size (acres) 0.20737782
- Building size 3068
- Listing # 1012233
- Property sub type Single family residence
- Status Active
- Bathroom 1.499m X 2.413m
Level: Lower - Bedroom 3.912m X 2.87m
Level: Lower - Living room 5.69m X 3.785m
Level: Lower - 3.658m X 3.505m
Level: Lower - Media room 4.445m X 3.785m
Level: Lower - Kitchen 3.302m X 3.708m
Level: Lower - Bedroom 2.769m X 3.658m
Level: Lower - Utility 1.626m X 2.21m
Level: Lower - Balcony 3.099m X 6.325m
Level: Main - Bedroom 4.013m X 3.023m
Level: Main - Living room 5.156m X 5.08m
Level: Main - Kitchen 2.997m X 3.886m
Level: Main - Balcony 1.575m X 4.115m
Level: Main - Bathroom 2.845m X 1.499m
Level: Main - Dining room 3.632m X 2.438m
Level: Main - Bedroom 3.962m X 3.023m
Level: Main - 4.166m X 3.531m
Level: Main - Primary bedroom 4.699m X 5.436m
Level: Main - Ensuite 2.642m X 3.861m
Level: Main
- Listing source url Https://www.realtor.ca/real-estate/28795860/4567-sheridan-ridge-rd-nanaimo-north-nanaimo
- Listing type identifier Idx

$-3,277
/ Month












