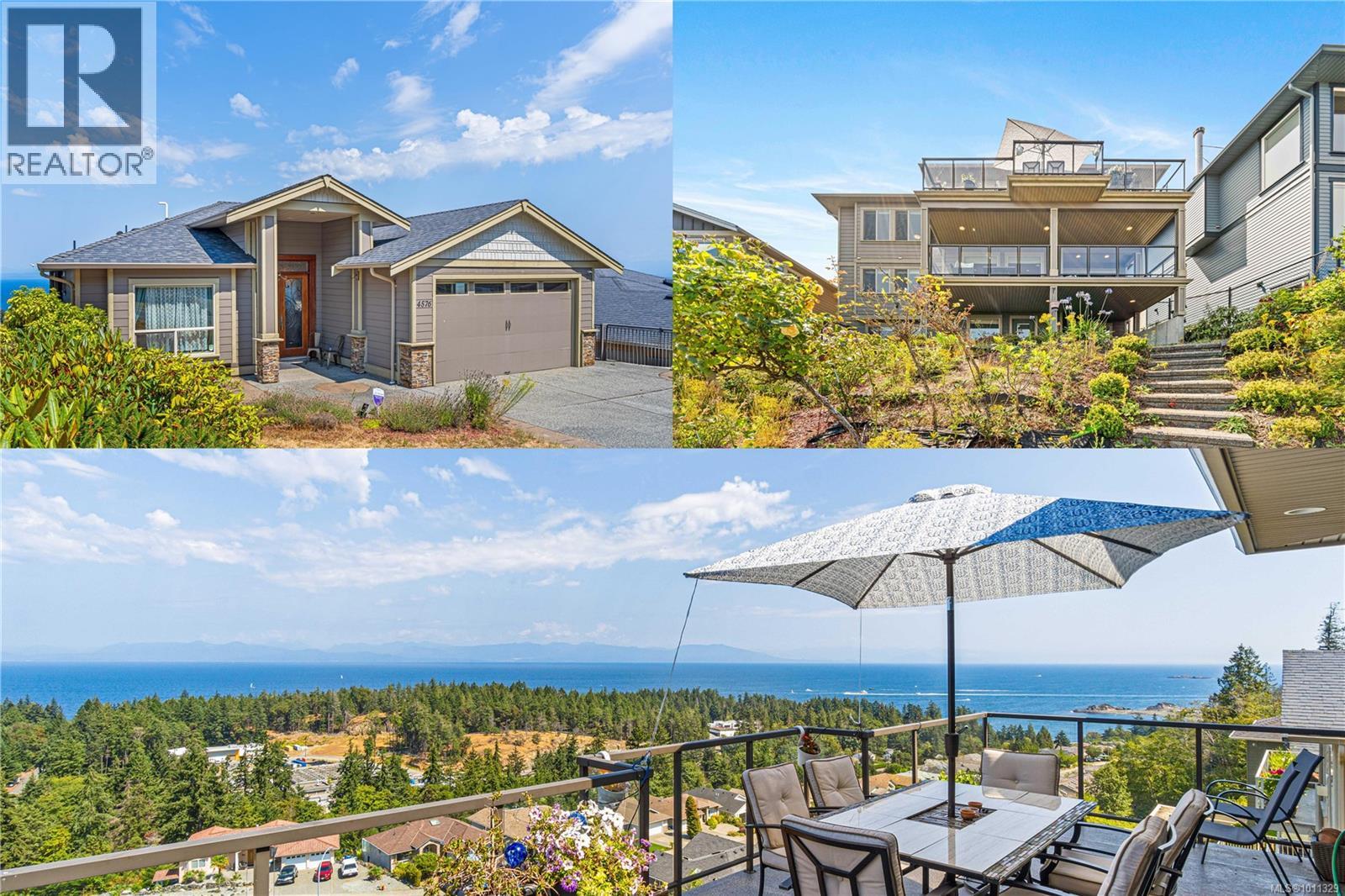
4576 Laguna Way
4576 Laguna Way
Highlights
Description
- Home value ($/Sqft)$375/Sqft
- Time on Houseful65 days
- Property typeSingle family
- Median school Score
- Year built2010
- Mortgage payment
Breathtaking ocean and mountain views define this executive masterpiece at 4576 Laguna Way! With 4,270 sq ft of luxury, this custom home impresses with granite counters, coffered ceilings, custom built-ins, steam shower, and heated bathroom floors. A new 2023 heat pump with balance of 10-yr transferable warranty ensures year-round comfort. The 1-bedroom legal suite with covered patio is a true mortgage helper—recently licensed for short-term rentals and booked over $3,000 in its first month! Three of six bedrooms feature private ensuites, perfect for guests. Multiple patios and decks let you enjoy sunrise coffee or sunset wine against stunning views. As a bonus, most designer furnishings can be included for $10,000, making this home move-in ready. This is a rare opportunity—book your private showing today (id:63267)
Home overview
- Cooling Central air conditioning
- Heat source Natural gas
- Heat type Heat pump
- # parking spaces 4
- # full baths 6
- # total bathrooms 6.0
- # of above grade bedrooms 6
- Has fireplace (y/n) Yes
- Subdivision North nanaimo
- View Mountain view, ocean view
- Zoning description Residential
- Lot dimensions 8127
- Lot size (acres) 0.19095394
- Building size 4270
- Listing # 1011329
- Property sub type Single family residence
- Status Active
- Bedroom 4.14m X 3.658m
Level: Lower - Family room 6.248m X 4.293m
Level: Lower - Bedroom 3.962m X 3.581m
Level: Lower - Ensuite 4 - Piece
Level: Lower - Ensuite 2 - Piece
Level: Lower - Bedroom 4.877m X 3.353m
Level: Lower - Ensuite 2 - Piece
Level: Lower - Bathroom 3 - Piece
Level: Lower - Den 4.318m X 2.464m
Level: Lower - Dining room 3.327m X 3.048m
Level: Main - Bathroom 4 - Piece
Level: Main - Kitchen 4.674m X 3.962m
Level: Main - Living room 5.563m X 4.318m
Level: Main - Pantry 1.524m X 1.372m
Level: Main - Primary bedroom 4.877m X 4.826m
Level: Main - Bedroom 3.937m X 3.658m
Level: Main - 9.296m X 2.845m
Level: Other - Laundry 1.219m X 1.016m
Level: Other - Kitchen 4.166m X 2.896m
Level: Other - Bedroom 3.962m X 3.531m
Level: Other
- Listing source url Https://www.realtor.ca/real-estate/28743904/4576-laguna-way-nanaimo-north-nanaimo
- Listing type identifier Idx

$-4,267
/ Month












